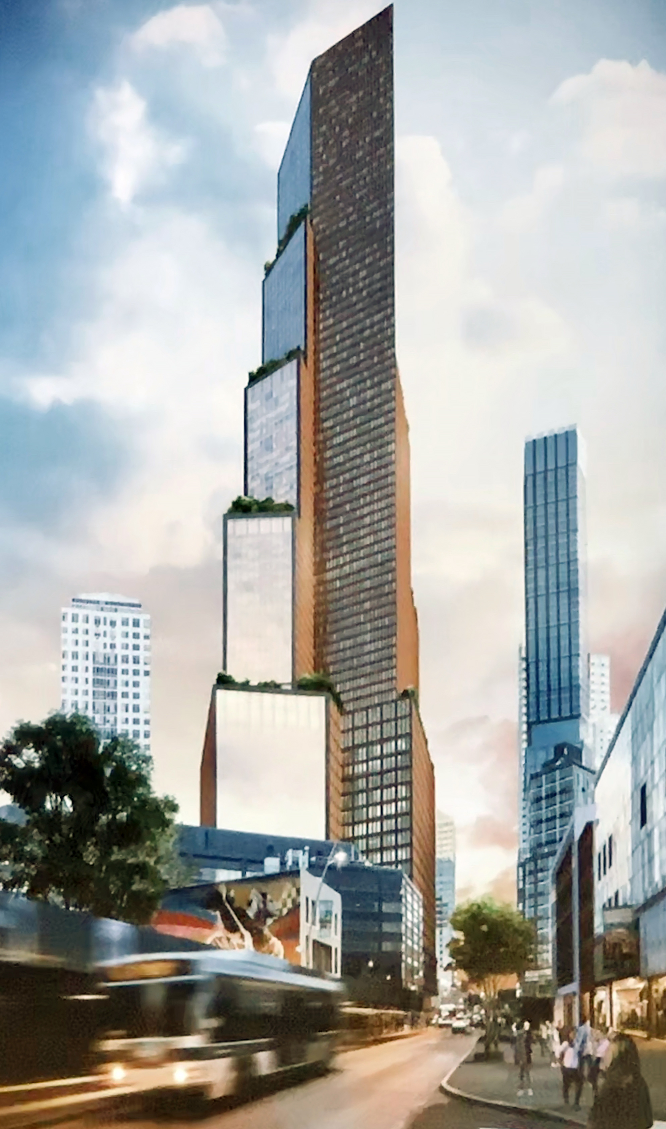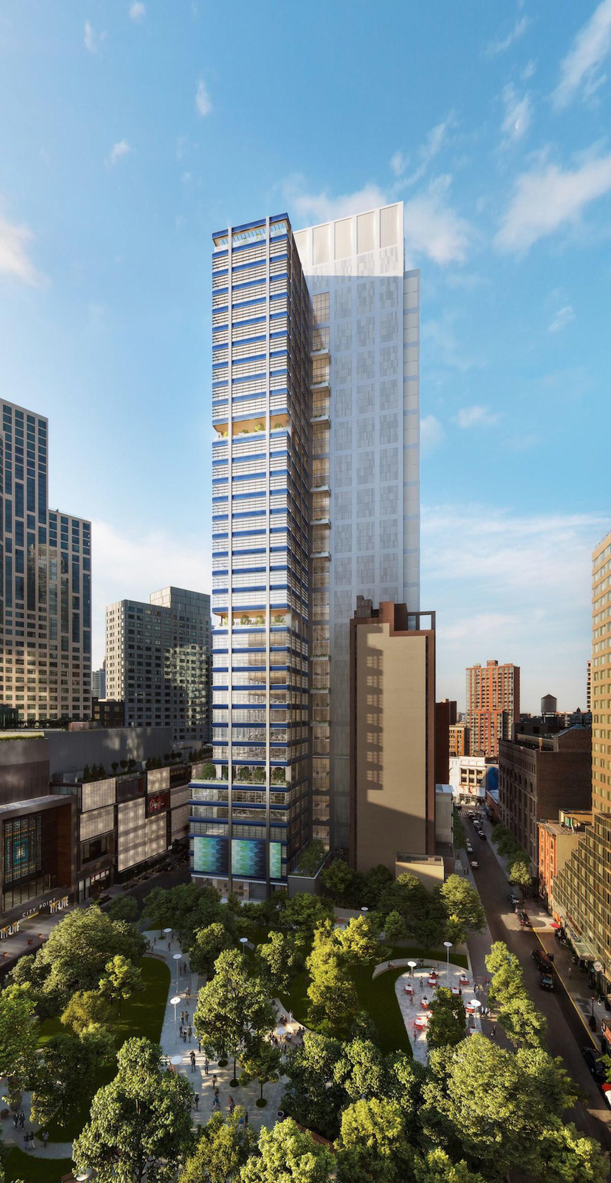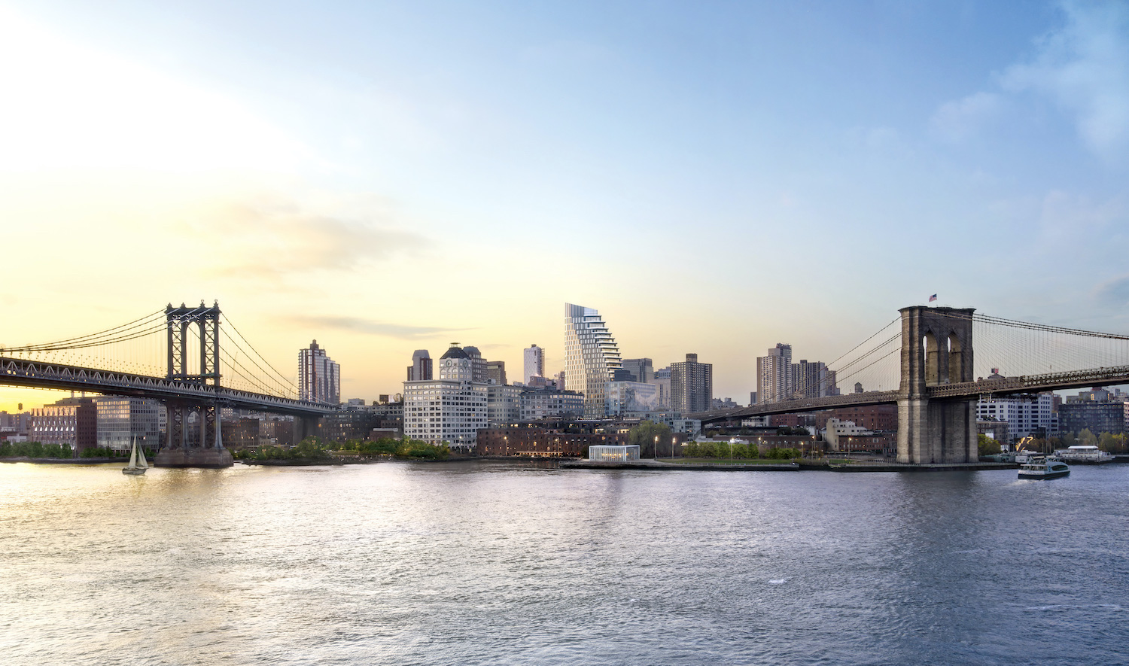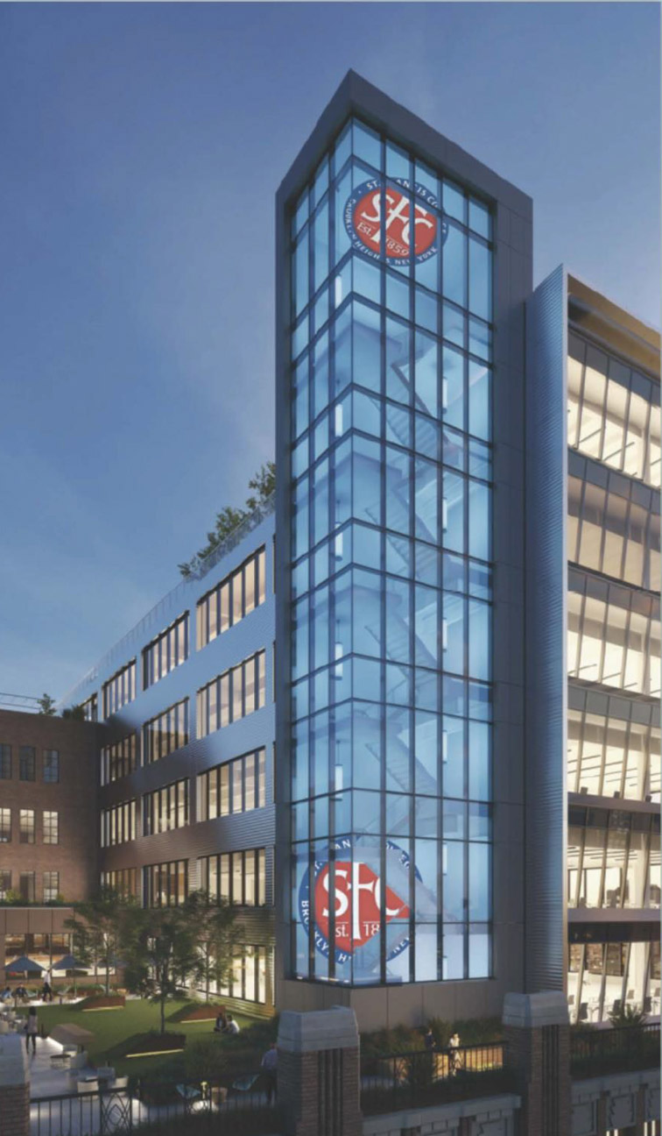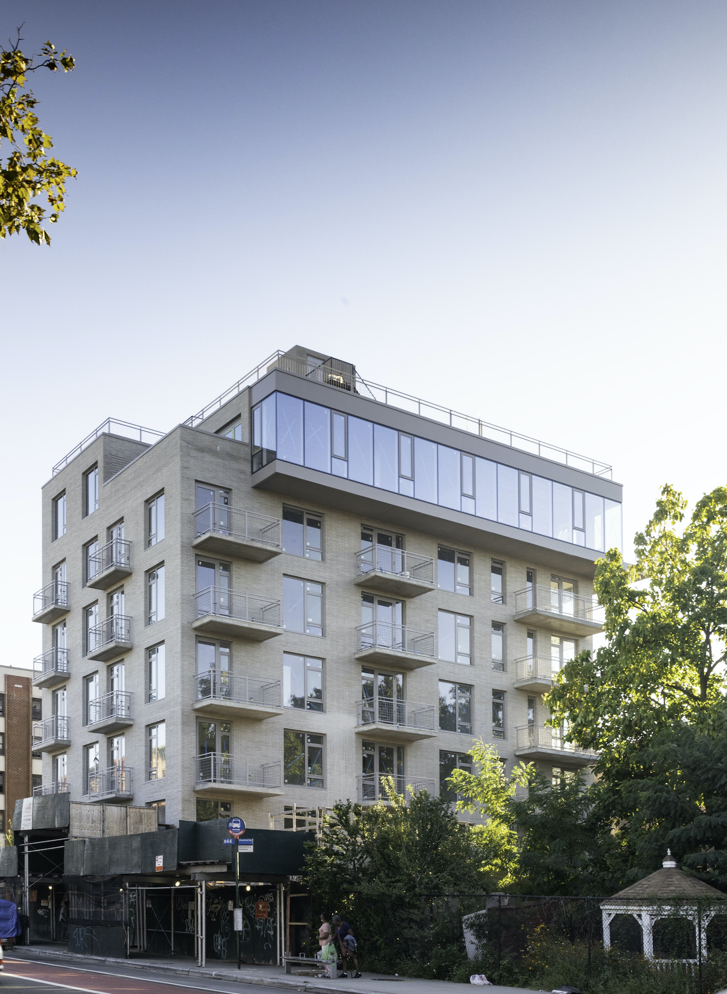Excavation Underway for SOM’s 941-Foot-Tall 625 Fulton Street in Downtown Brooklyn
Excavation work has begun at 625 Fulton Street, site of a proposed 941-foot tall, 79-story mixed-use skyscraper in Downtown Brooklyn. Designed by Skidmore Owings & Merrill and developed by Rabsky Group, which purchased the site for $158 million, the 1.8-million-square-foot project is planned to yield a mix of offices, residential units, retail space, an elementary school, and a public plaza. The property is located between Fulton Street to the south, Hudson Avenue to the west, DeKalb Avenue to the north, and Rockwell Place to the east.

