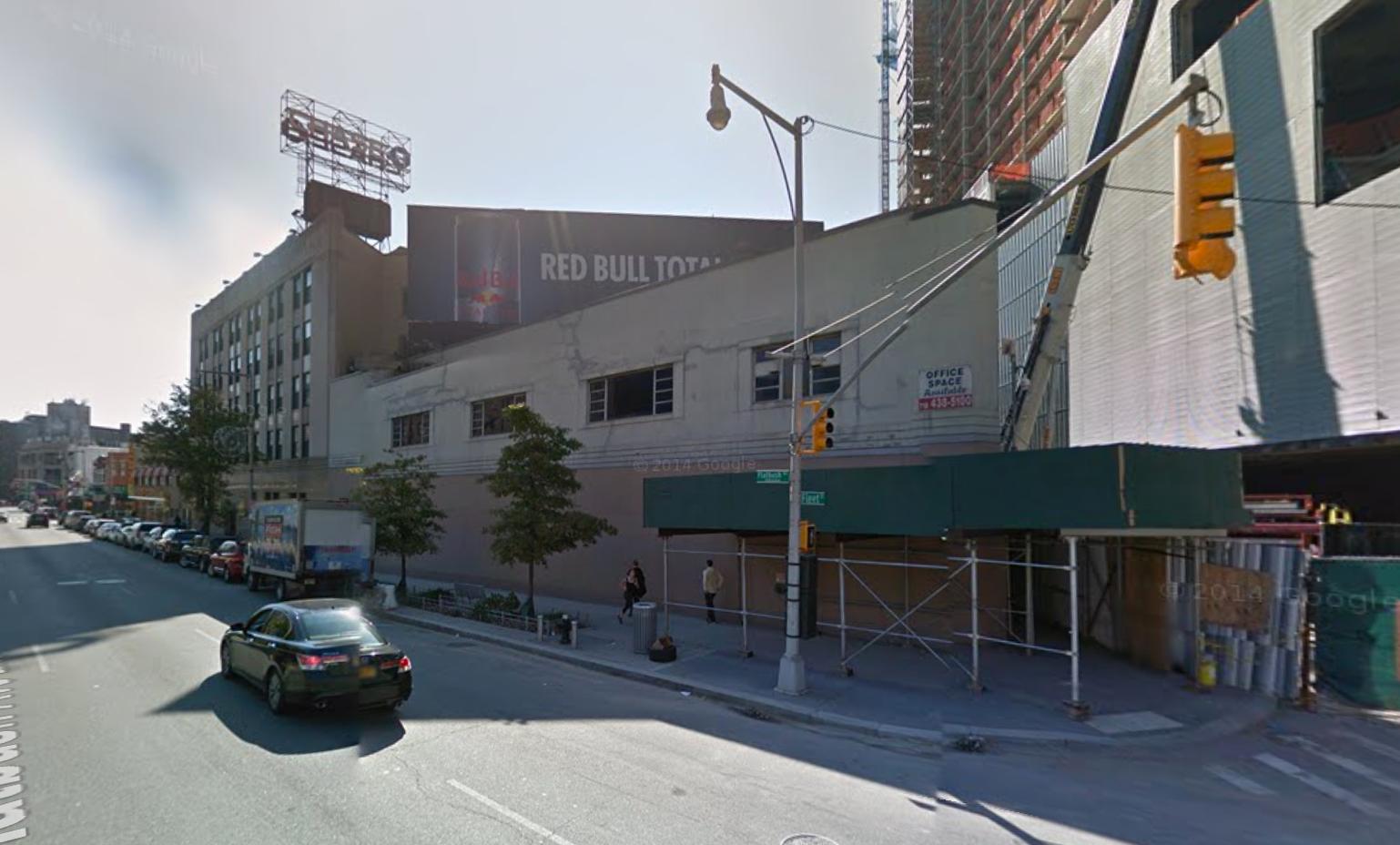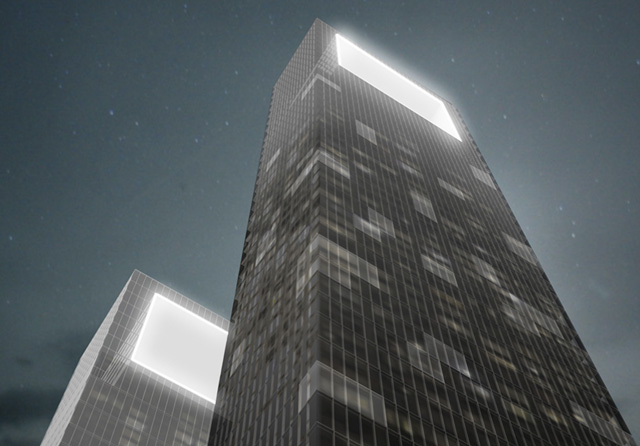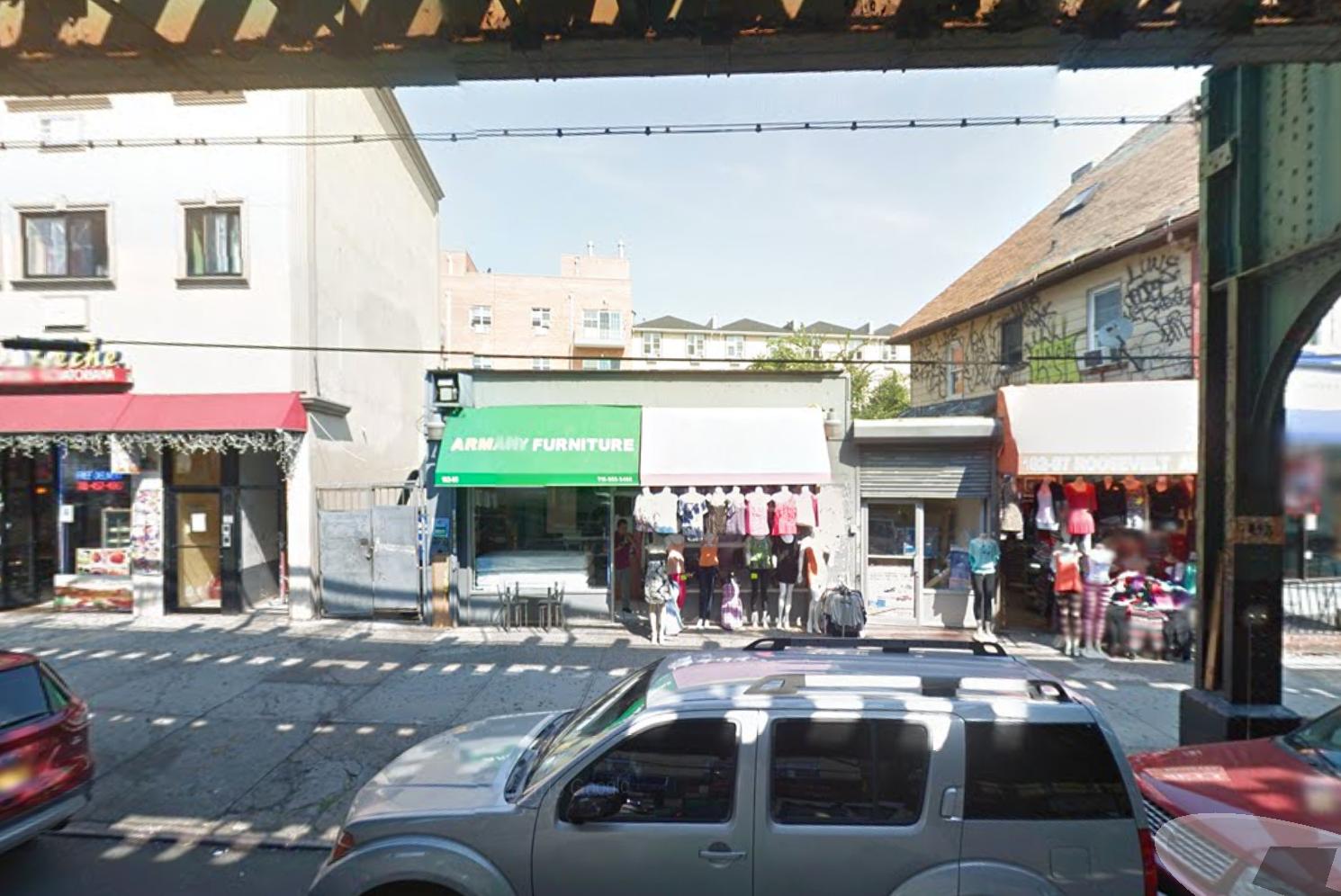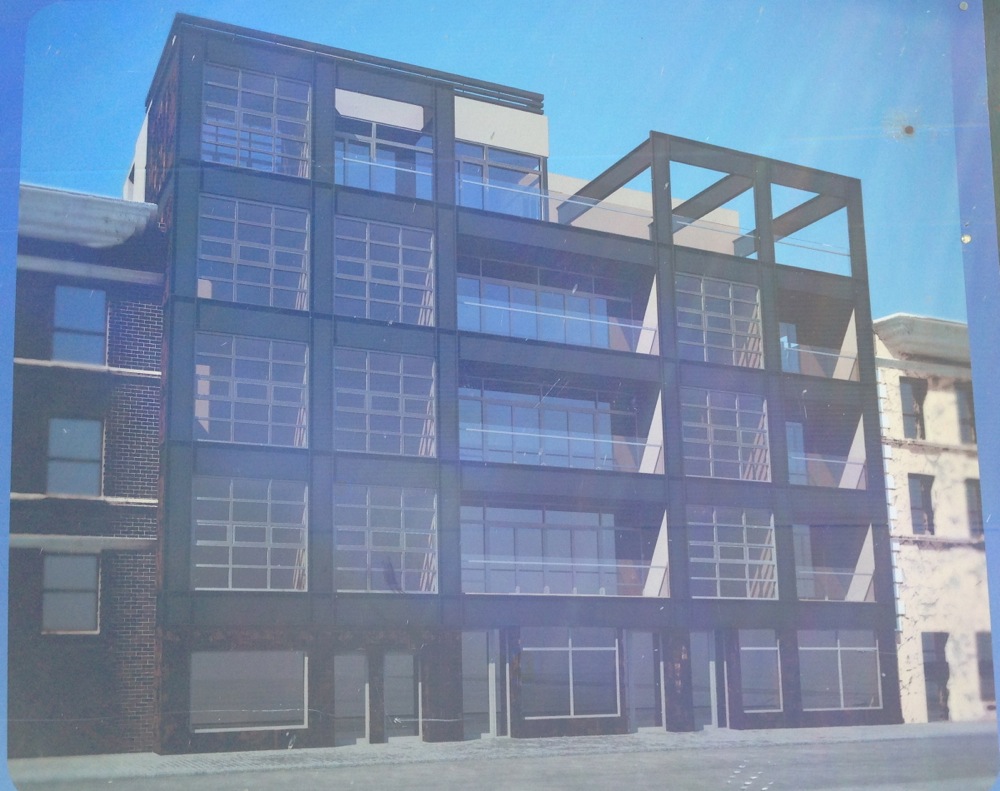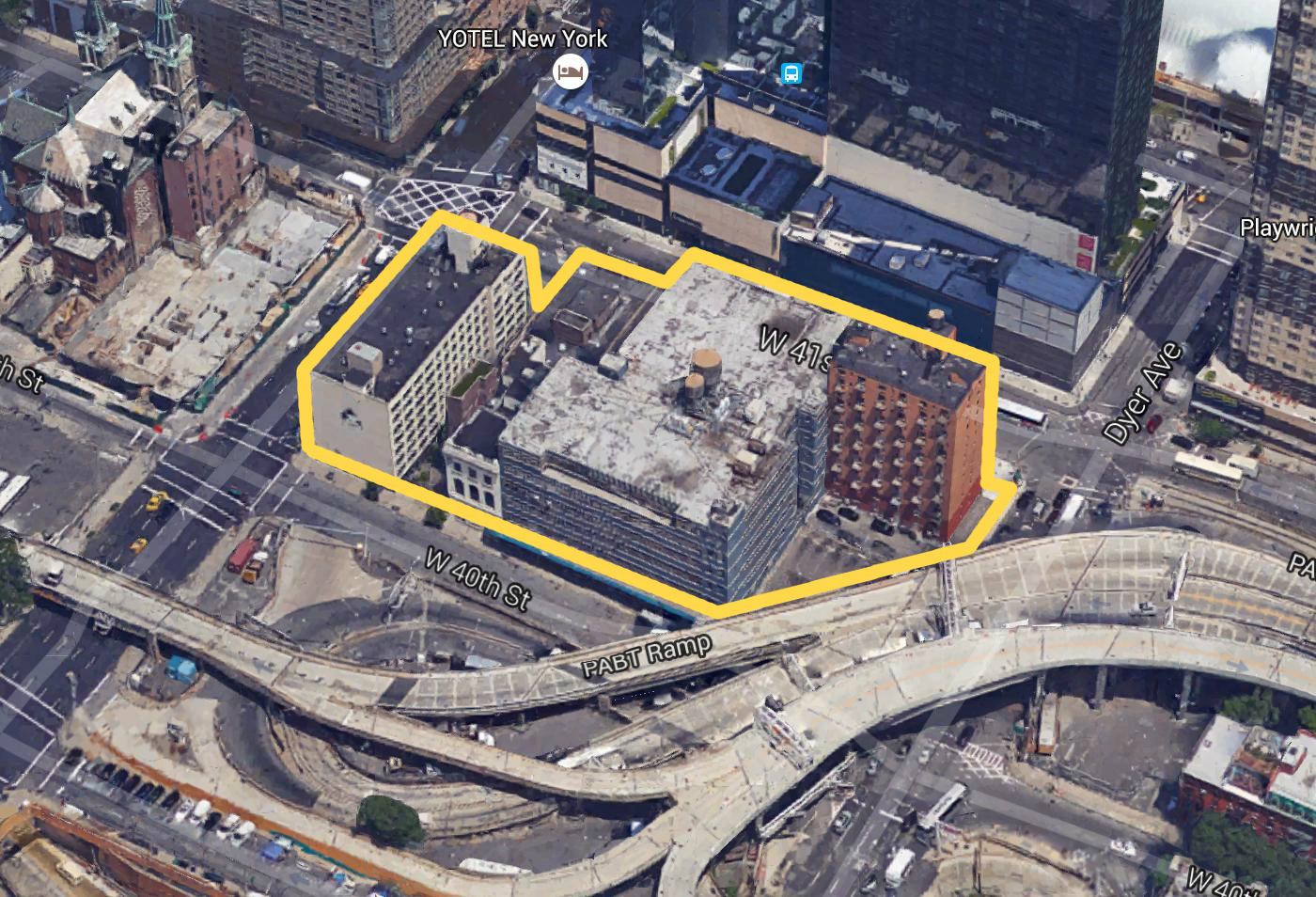Dime Bank Acquisition Pushes Plans At 340 Flatbush Ave Extension Past 1000′ Mark, DoBro
Michael Stern’s JDS Development, partnered with Chetrit Group, is planning to acquire the landmarked Dime Savings Bank building at 9 Dekalb Avenue, in Downtown Brooklyn, for $90 million, according to Crain’s. The building could be converted to accommodate retail, but roughly 300,000 square feet of unused air rights can now be transferred to the team’s site at 340 Flatbush Avenue Extension.

