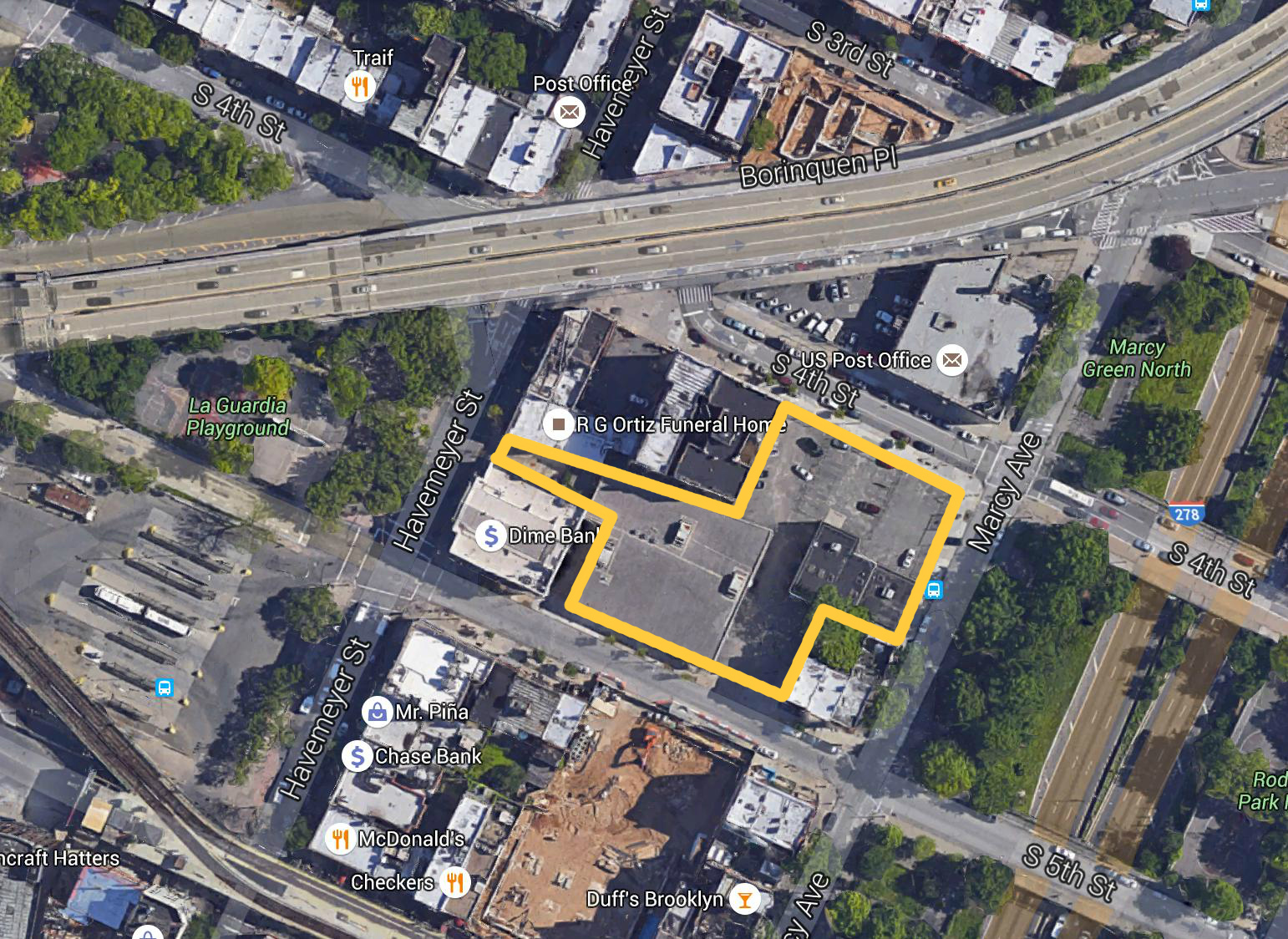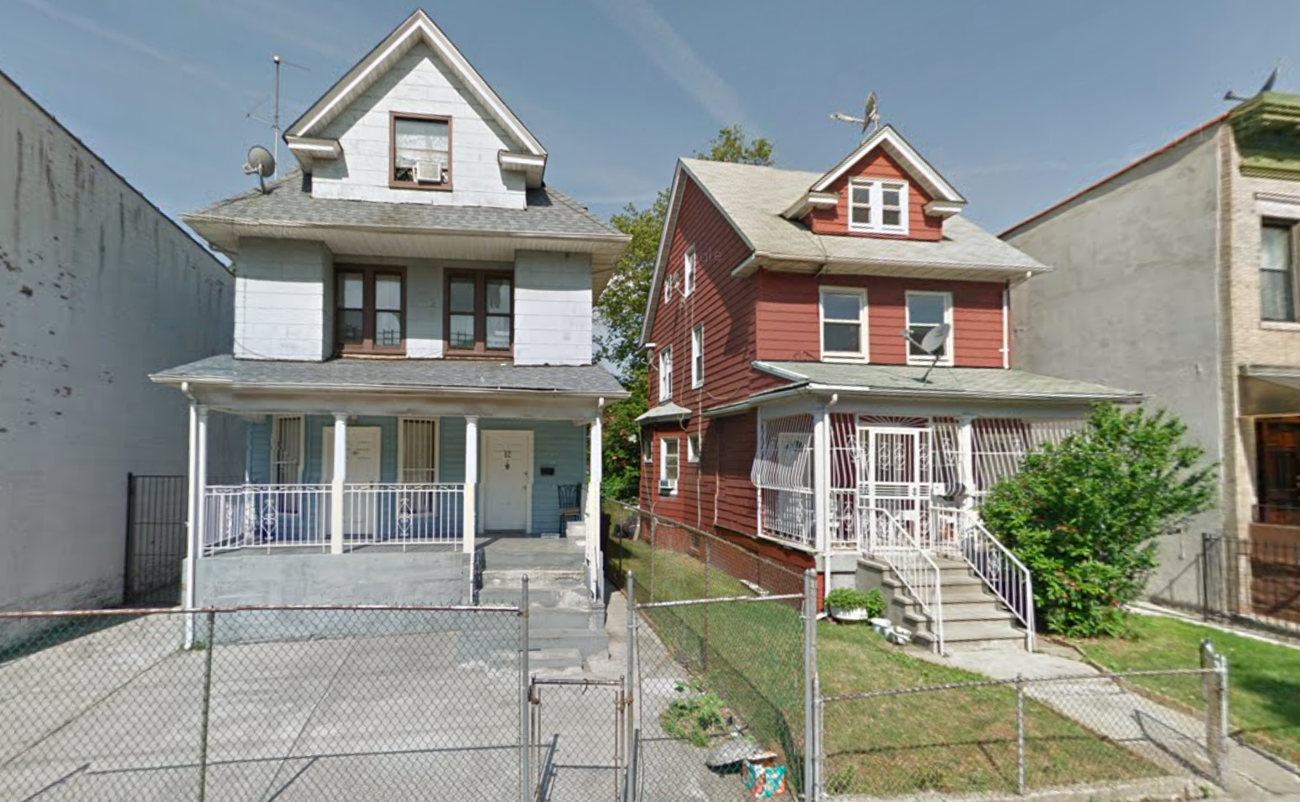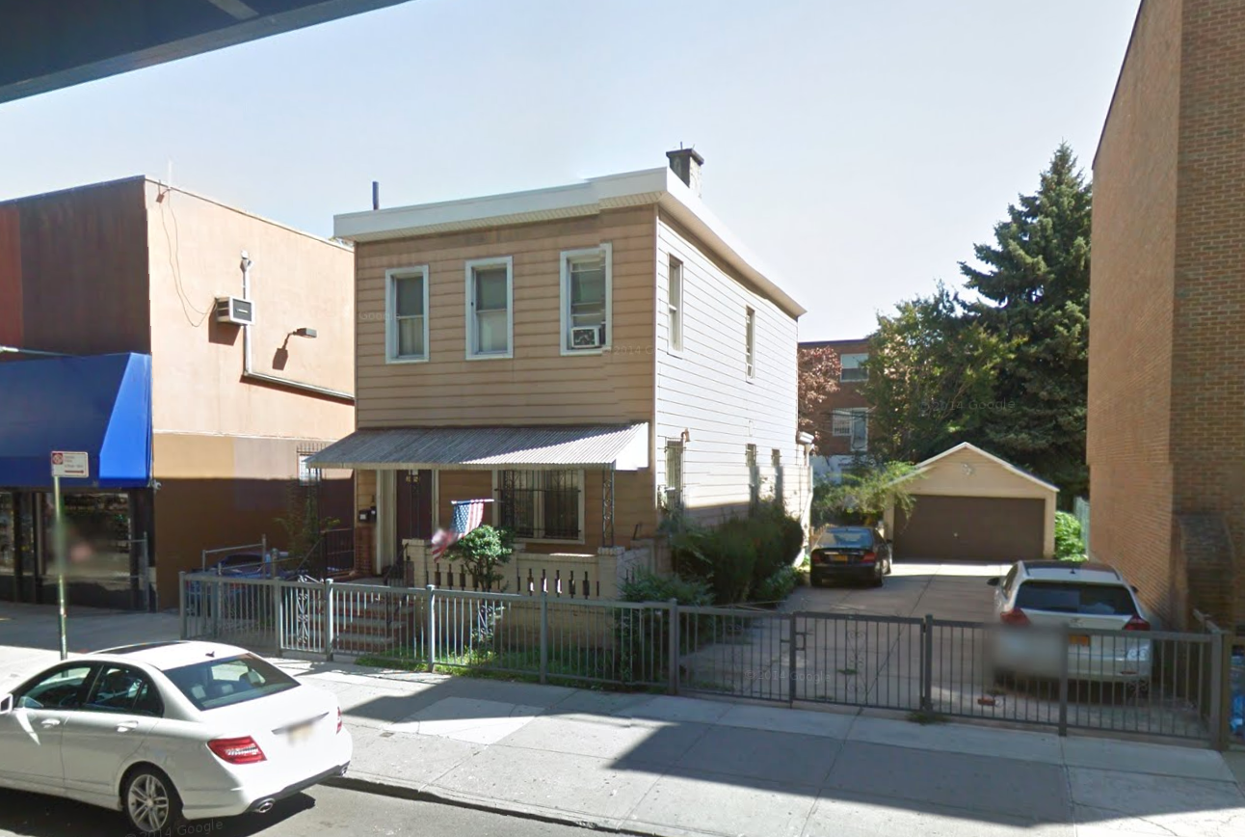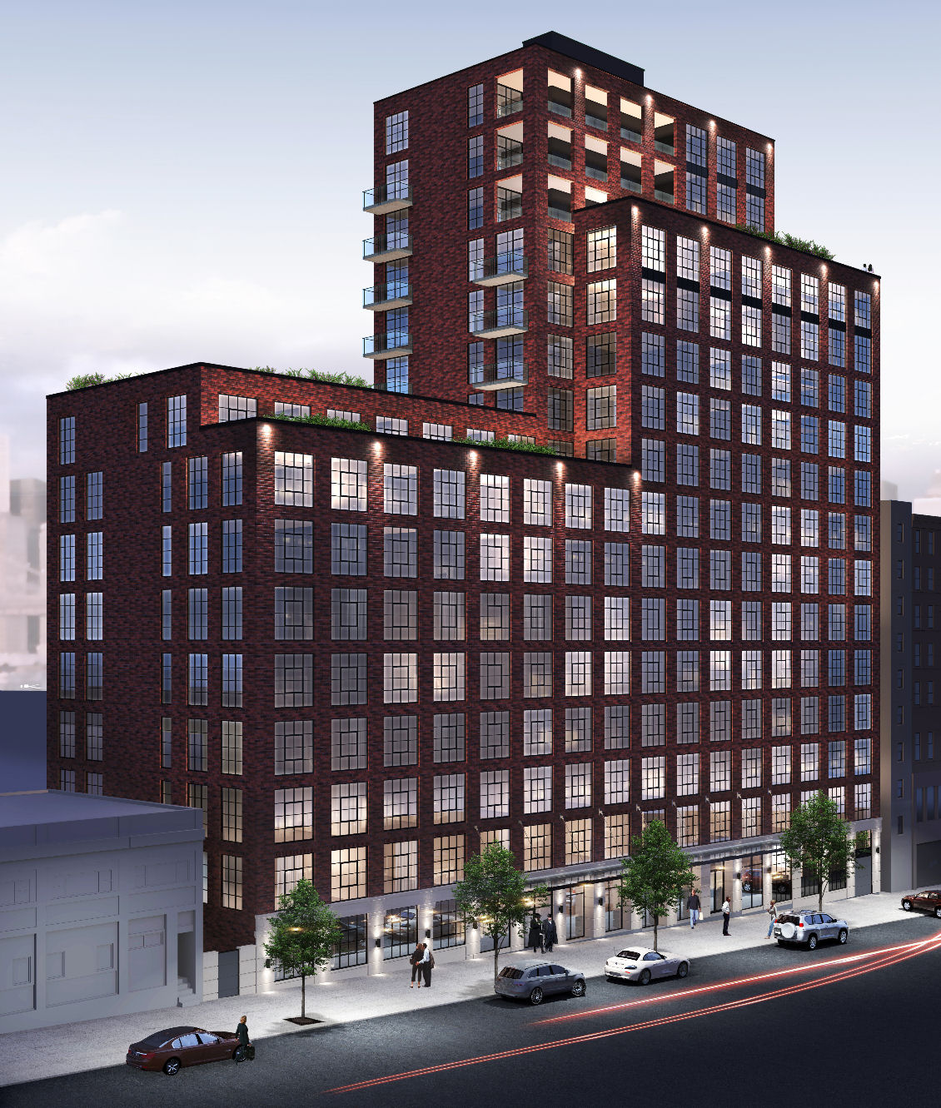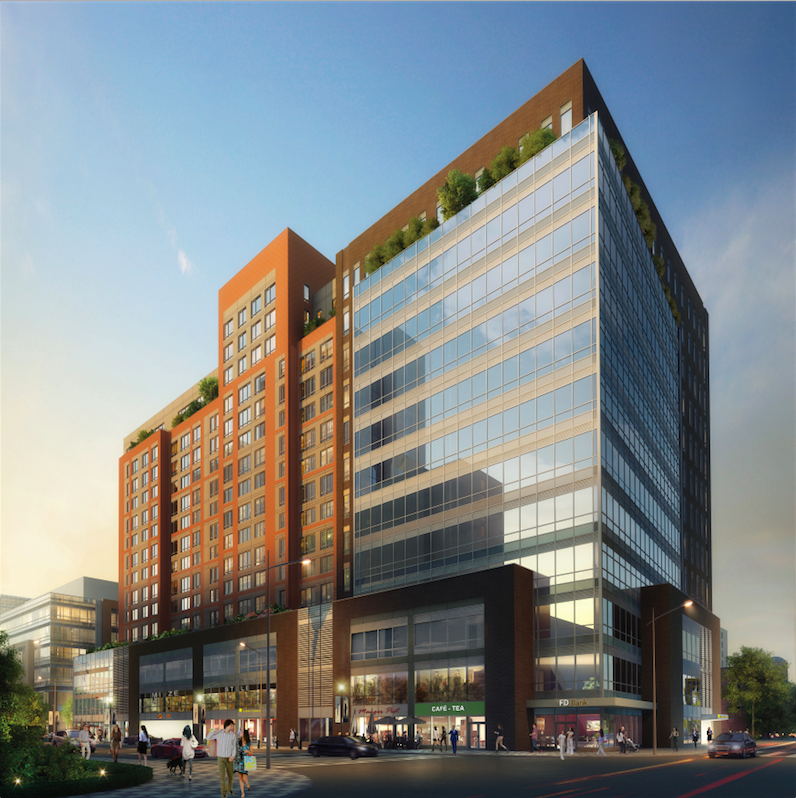Developers In Contract To Acquire Dime Savings Bank Assemblage, Williamsburg
Back in May, YIMBY brought you news that the Dime Savings Bank development assemblage — located around but not including the two-story commercial building at 209 Havemeyer Street, in central Williamsburg — was hitting the market, and now it appears Tavros Capital and Charney Construction & Development are in contract to purchase the site. According to Commercial Observer, Dime is selling the 50,000 square-foot assemblage for $80 million, which could accommodate a mixed-use development of 230,500 square feet. The developers are expected to close on the purchase in early 2016.

