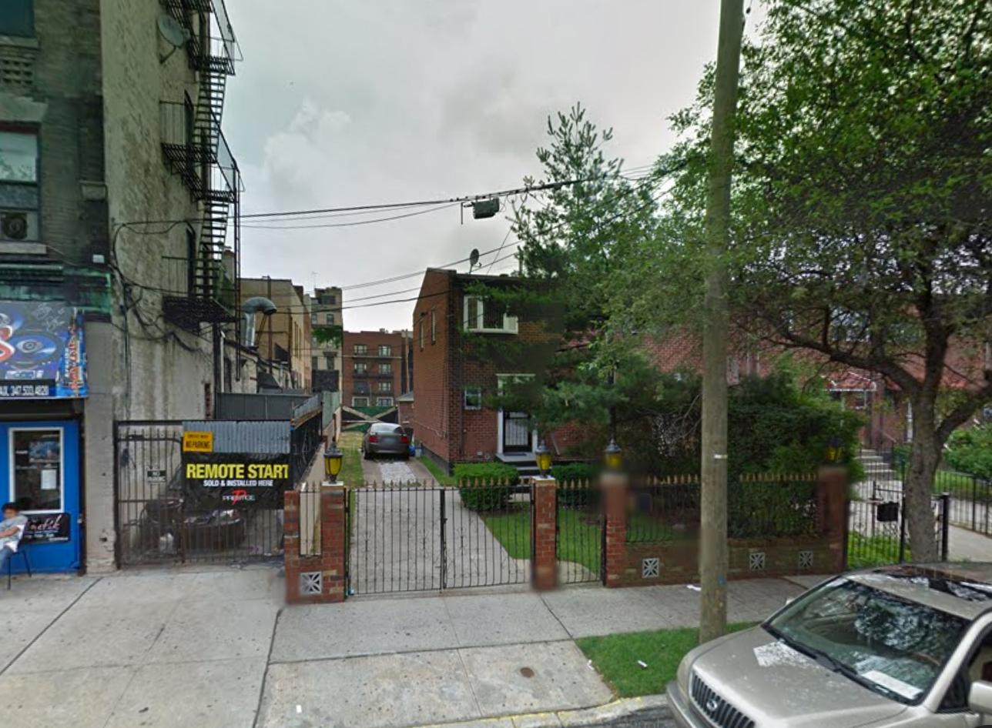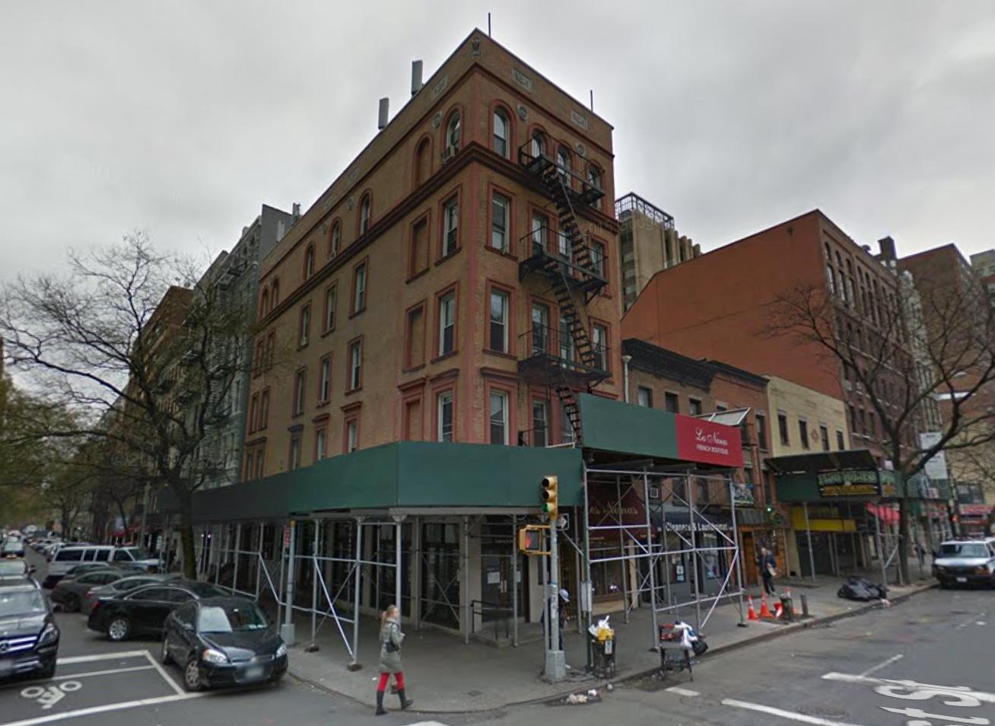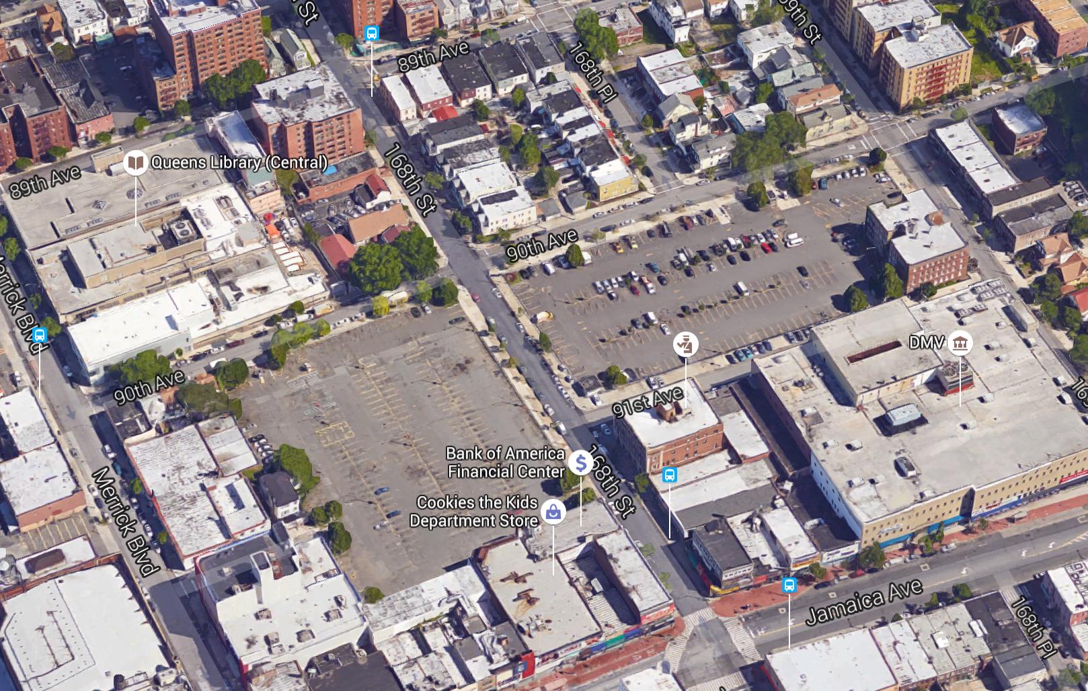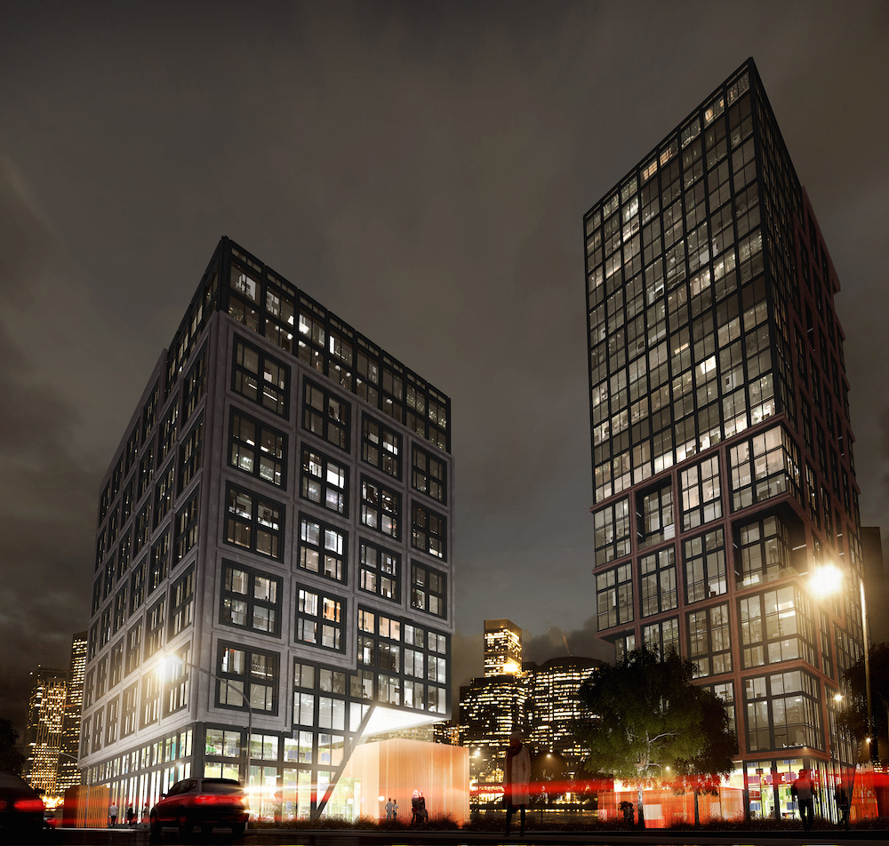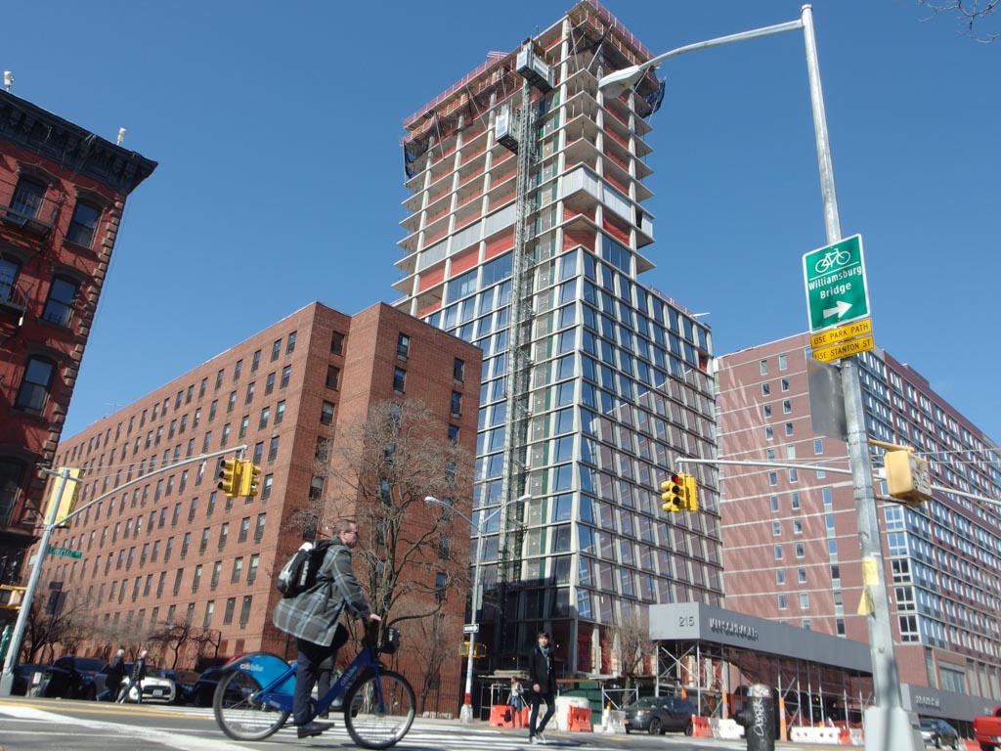Five-Story, Seven-Unit Mixed-Use Building Filed At 25 Legion Street, Brownsville
Property owner Moisey Suleymanov, doing business as Queens-based M&C Organization Inc., has filed applications for a five-story, seven-unit mixed-use building at 25 Legion Street, in Brownsville, located seven blocks from the Sutter Avenue – Rutland Road stop on the 3 train. The new building will encompass 12,000 square feet and will include 3,212 square feet of commercial-retail space on the ground floor. There will be two units per floor on floors two through four and a single unit on the top level. The apartment units should average a family-sized 1,017 square feet apiece and the project will be topped by a roof deck. Brooklyn-based Dmytro Chornobryvets is the architect of record. An existing two-story brick rowhouse must first be demolished.

