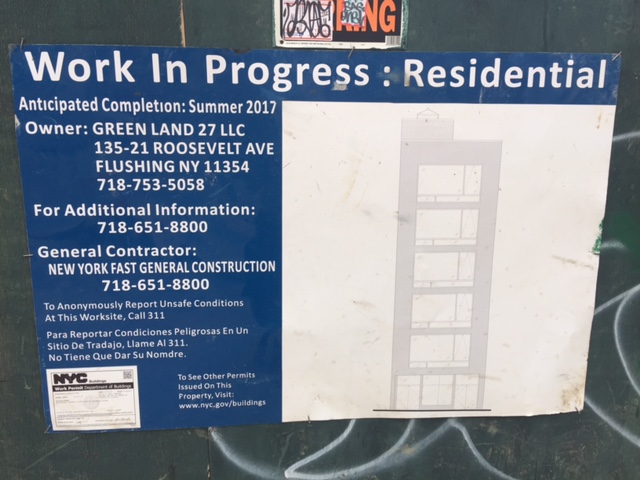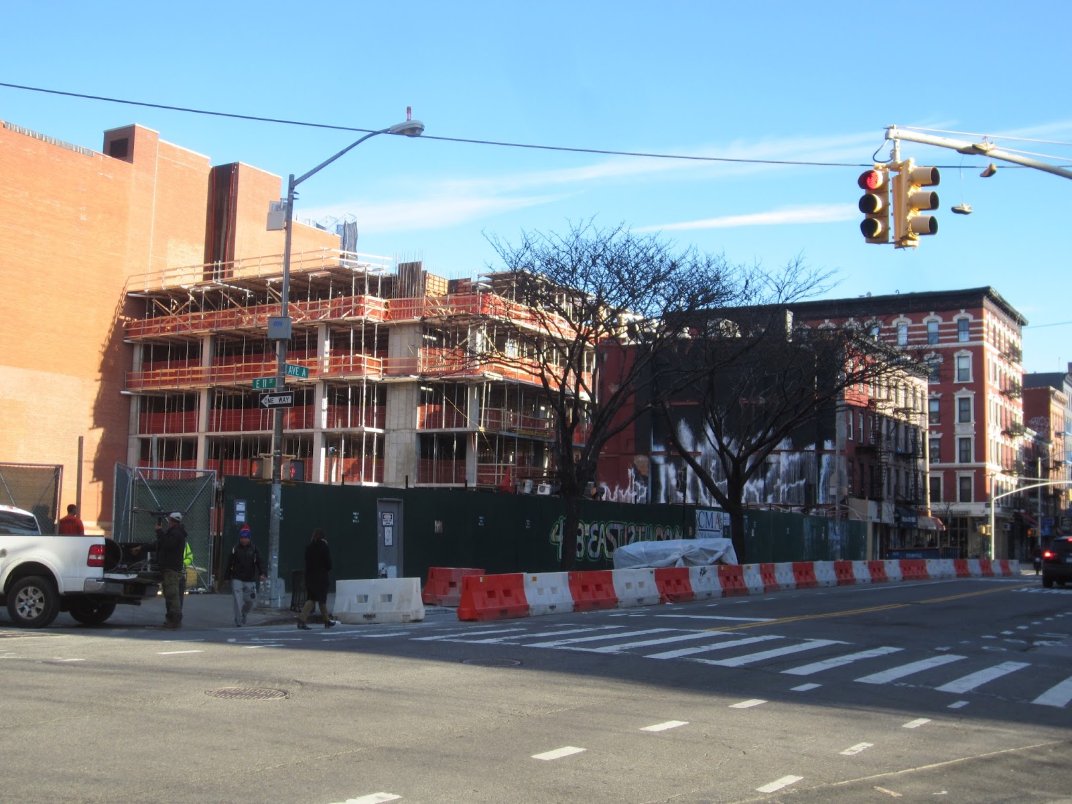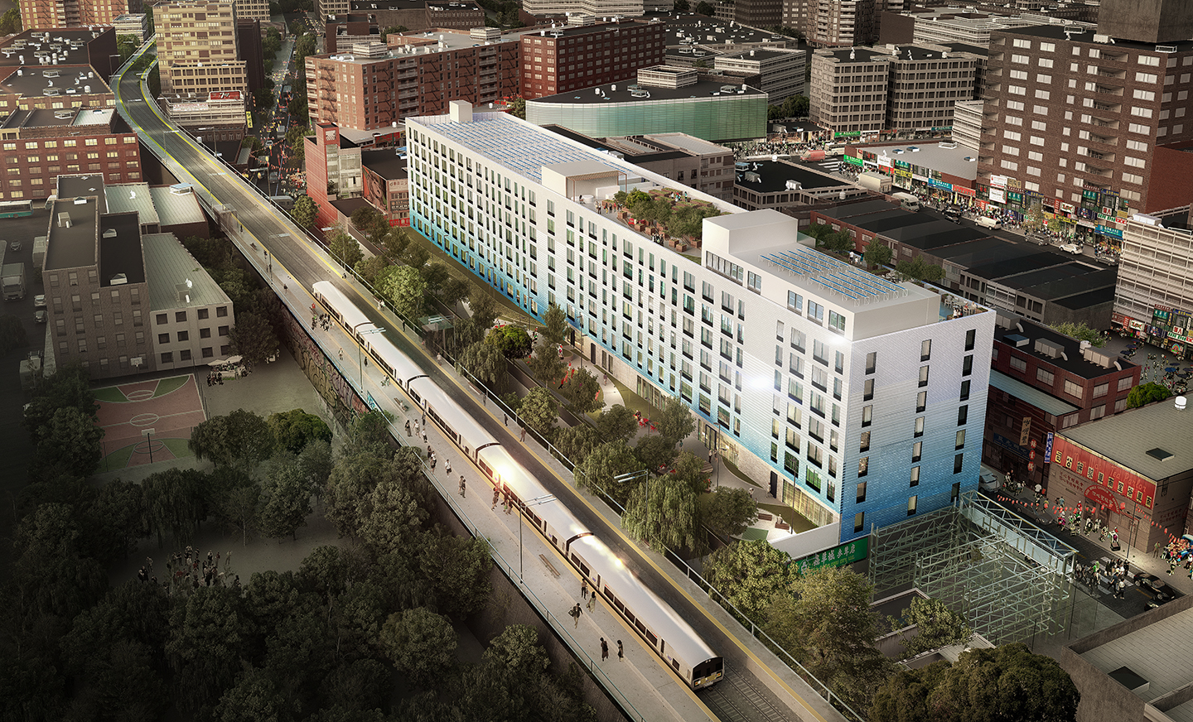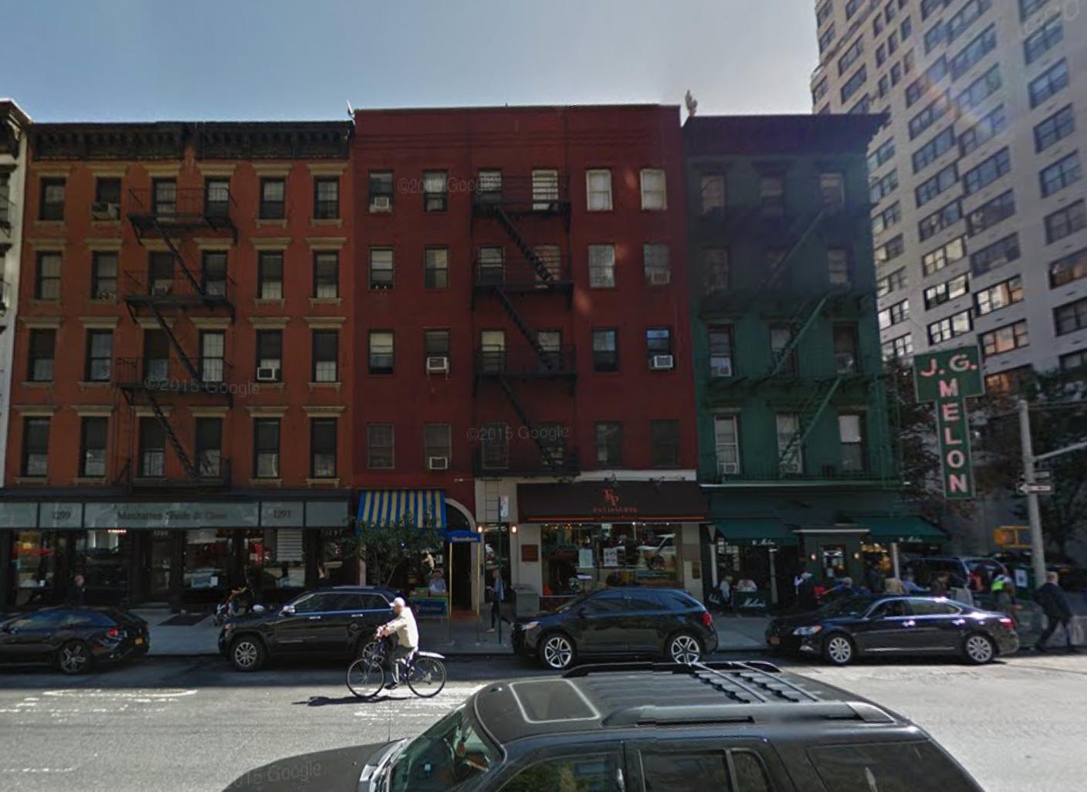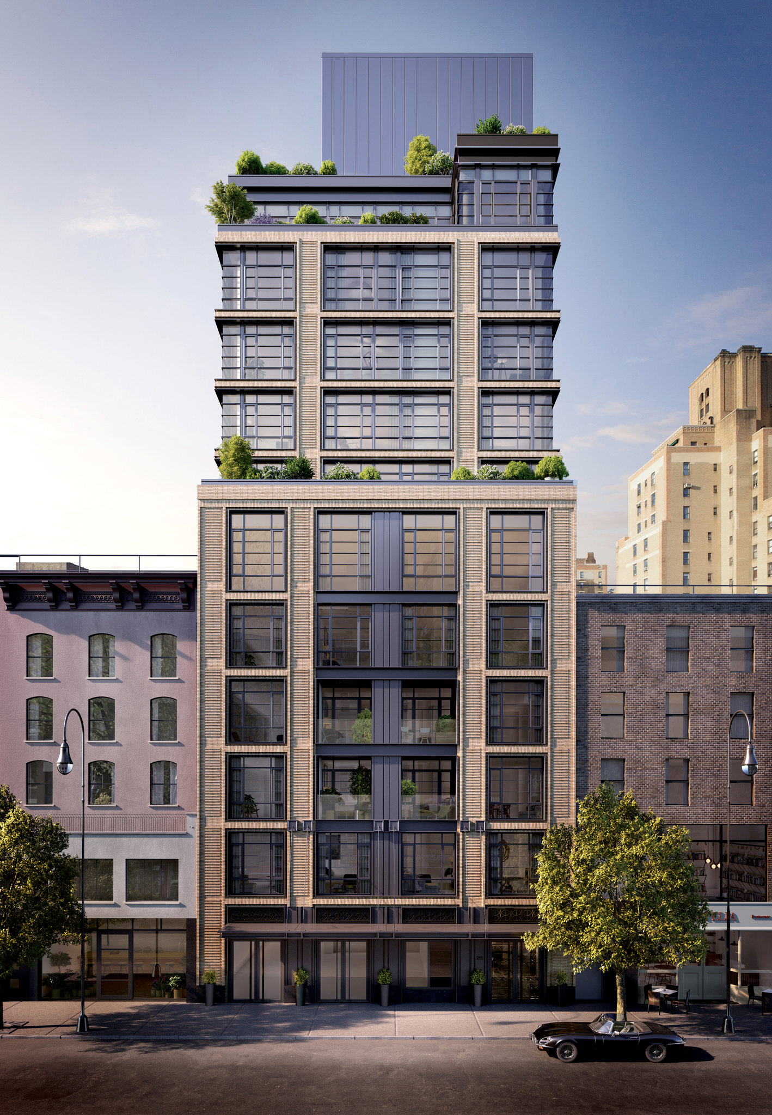Excavation Begins For Six-Story, Eight-Unit Mixed-Use Project At 42-43 27th Street, Long Island City
In December of 2014, YIMBY reported on filings for a six-story, eight-unit mixed-use building at 42-43 27th Street, in the Queens Plaza section of Long Island City. Then in the spring of 2015, the single-story occupant was demolished. Now, The Court Square Blog reports that excavation work is underway and a schematic drawing of the new building is posted on-site. Chang Hwa Tang’s Flushing-based Tan Architect is responsible for the design of the 9,372-square-foot project. There will be 1,450 square feet of ground-floor retail space and the residential units should average a rental-sized 694 square feet apiece. Xi Zhao, doing business as a Rego Park-based LLC, is the developer. Completion is expected in the summer of 2017.

