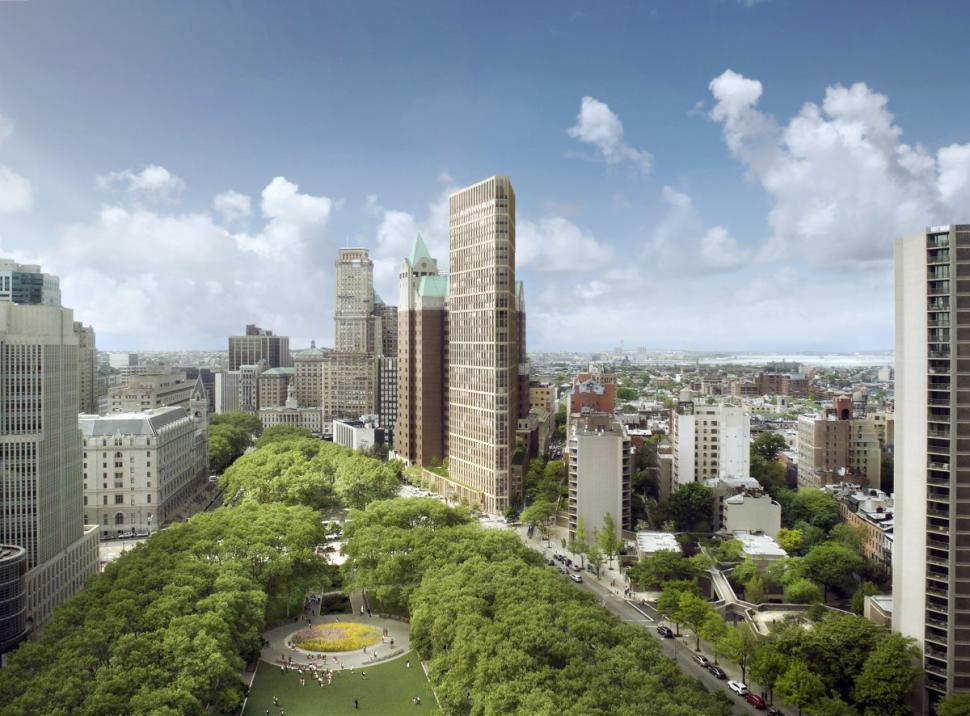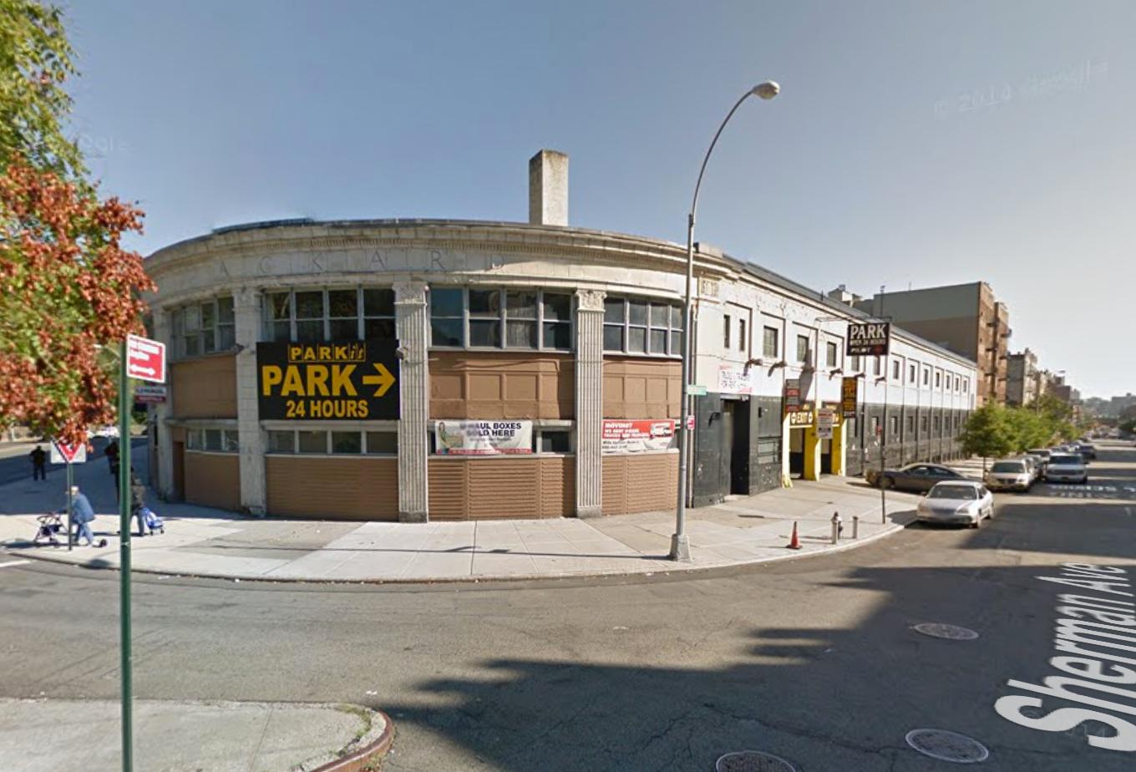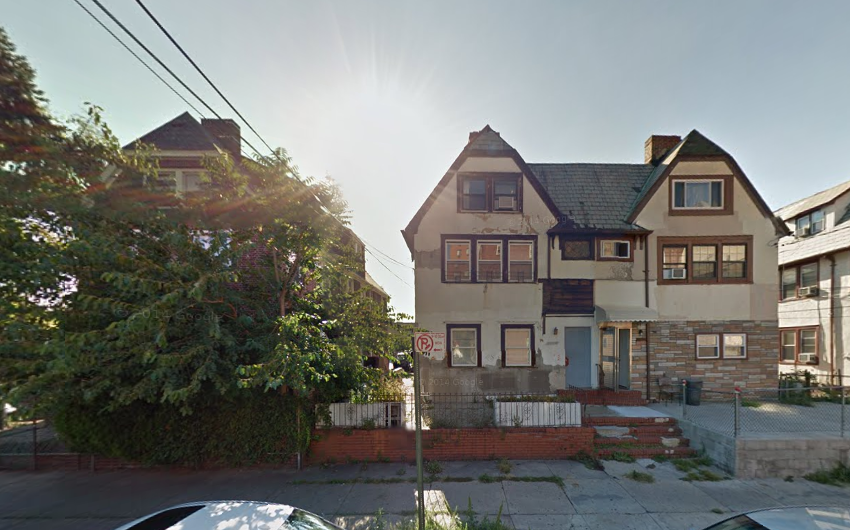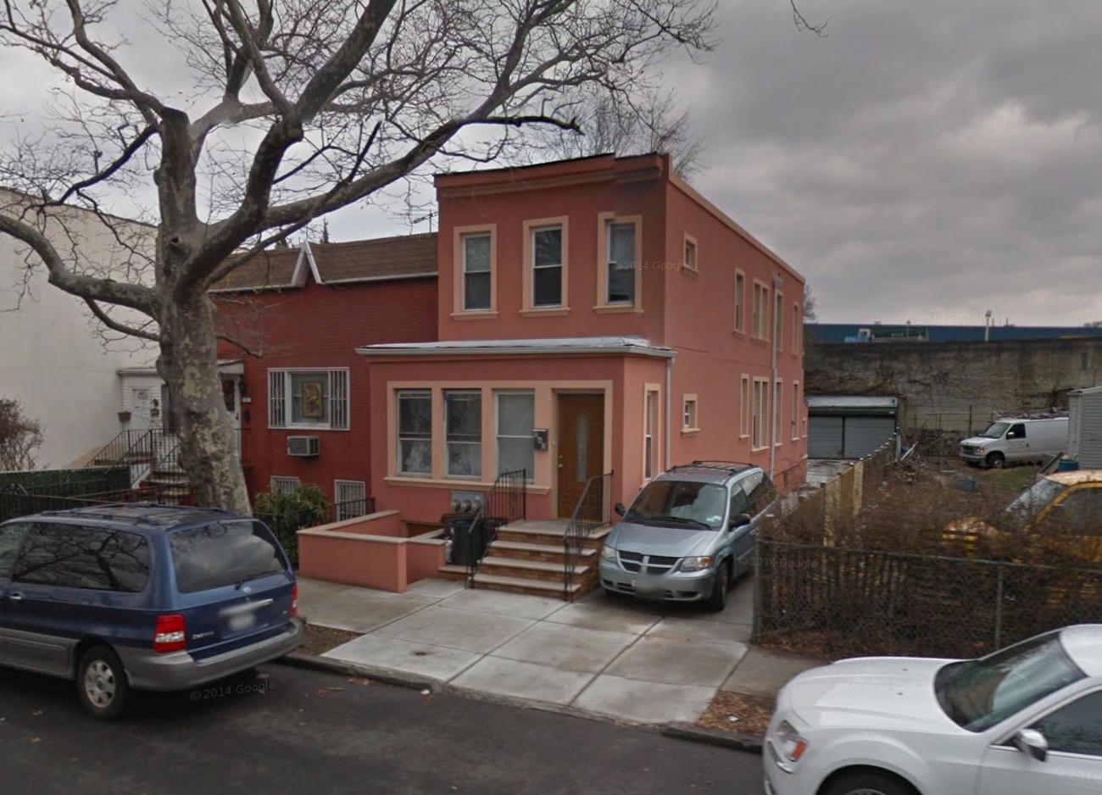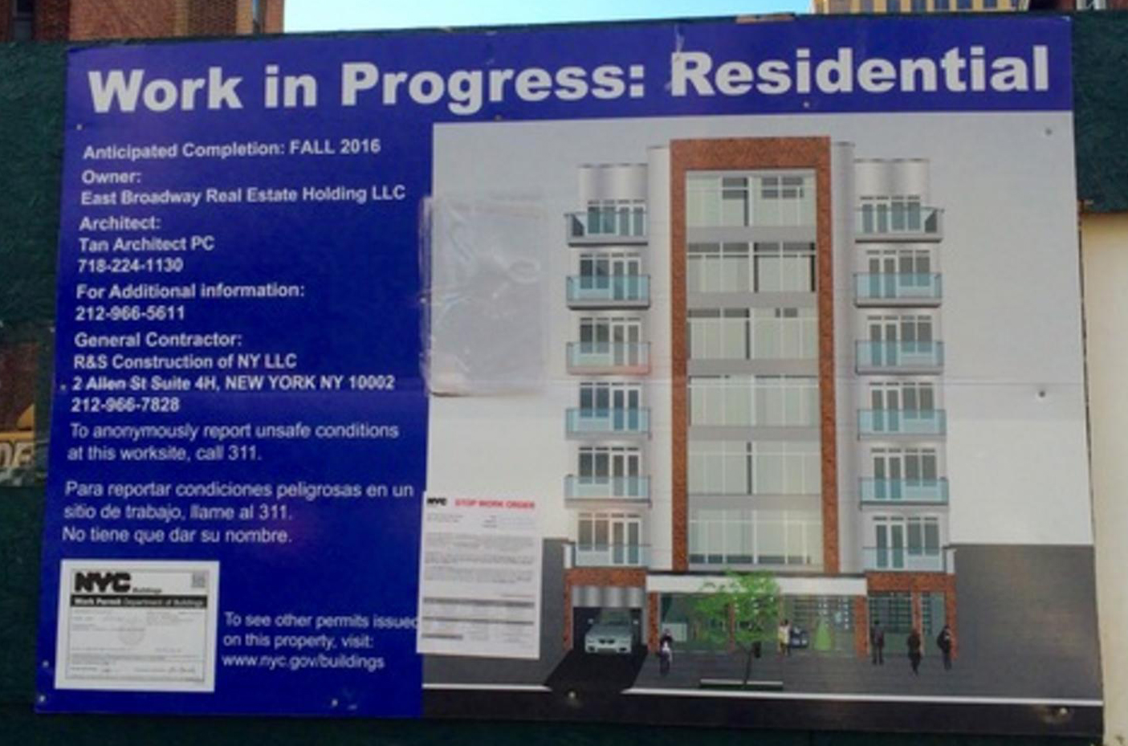In May of 2015, YIMBY reported on applications for a four-story, seven-unit residential project at 797 Sterling Place, in eastern Crown Heights. The developer, Ari Kirschrnbaum, however, has since filed permits for a larger building. The new filings call for a six-story, eight-unit mixed-use structure measuring 13,292 square feet in total. A 1,706 square-foot children’s day care is now planned on the ground and cellar levels. The residential units will begin on the second floor and should average 1,034 square feet apiece, which means small condos may be in the works. Suresh Manchanda’s Flushing-based L&C Associates is the applicant of record. The site is located within a five-block radius of the 2, 3, 4, 5, and Franklin Avenue Shuttle (S) trains.

