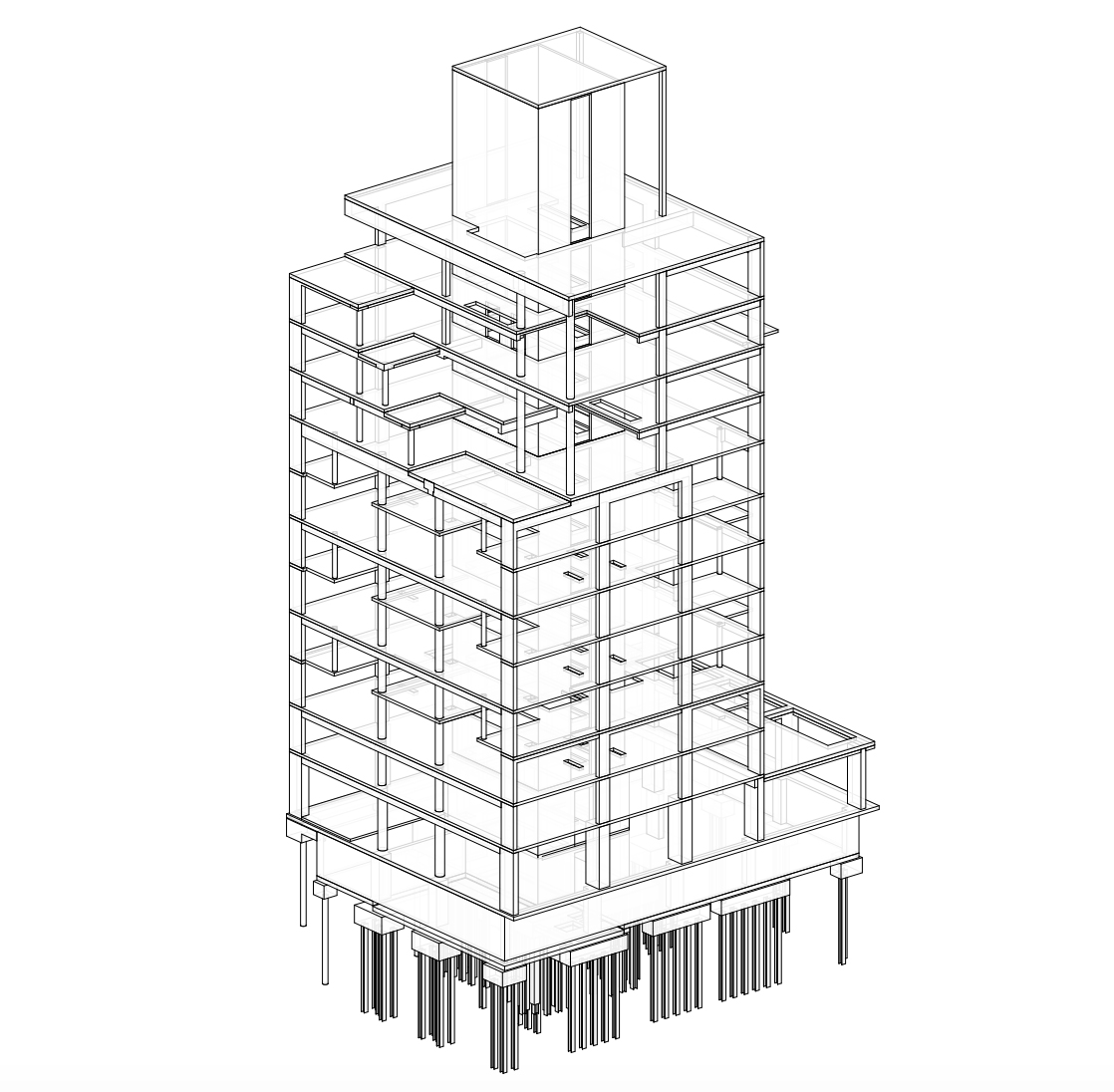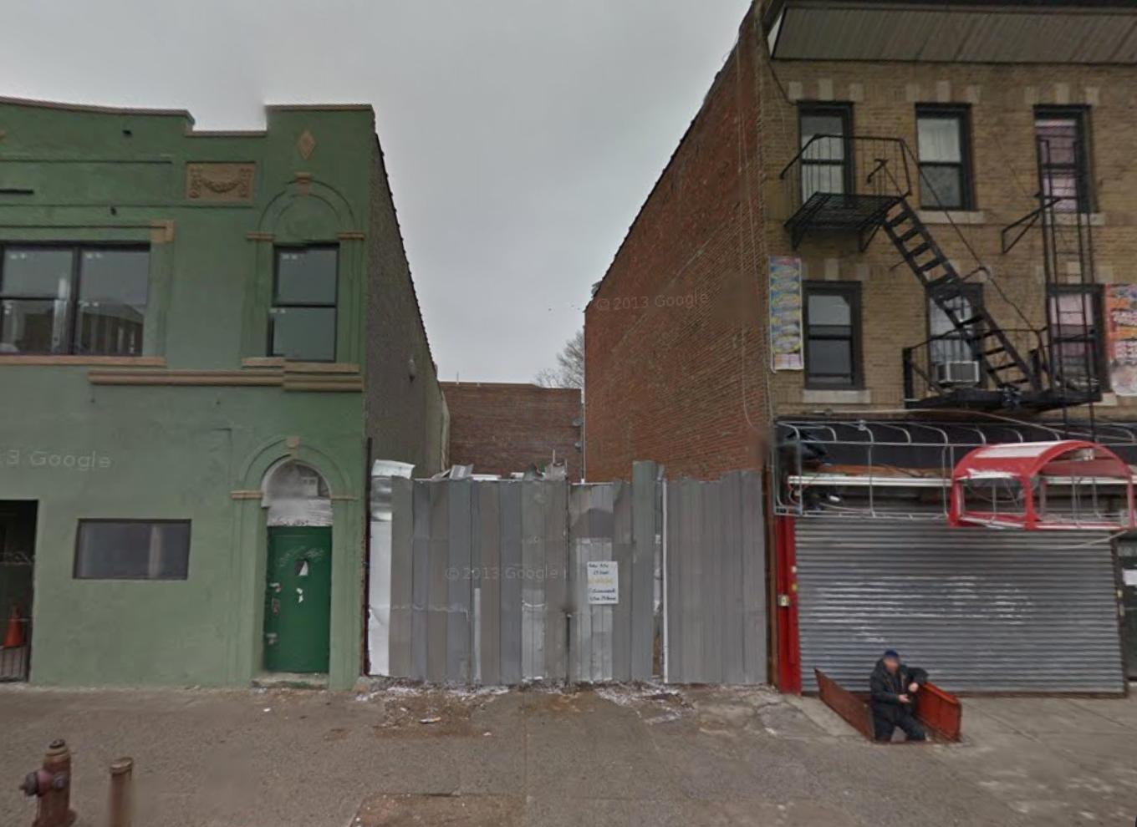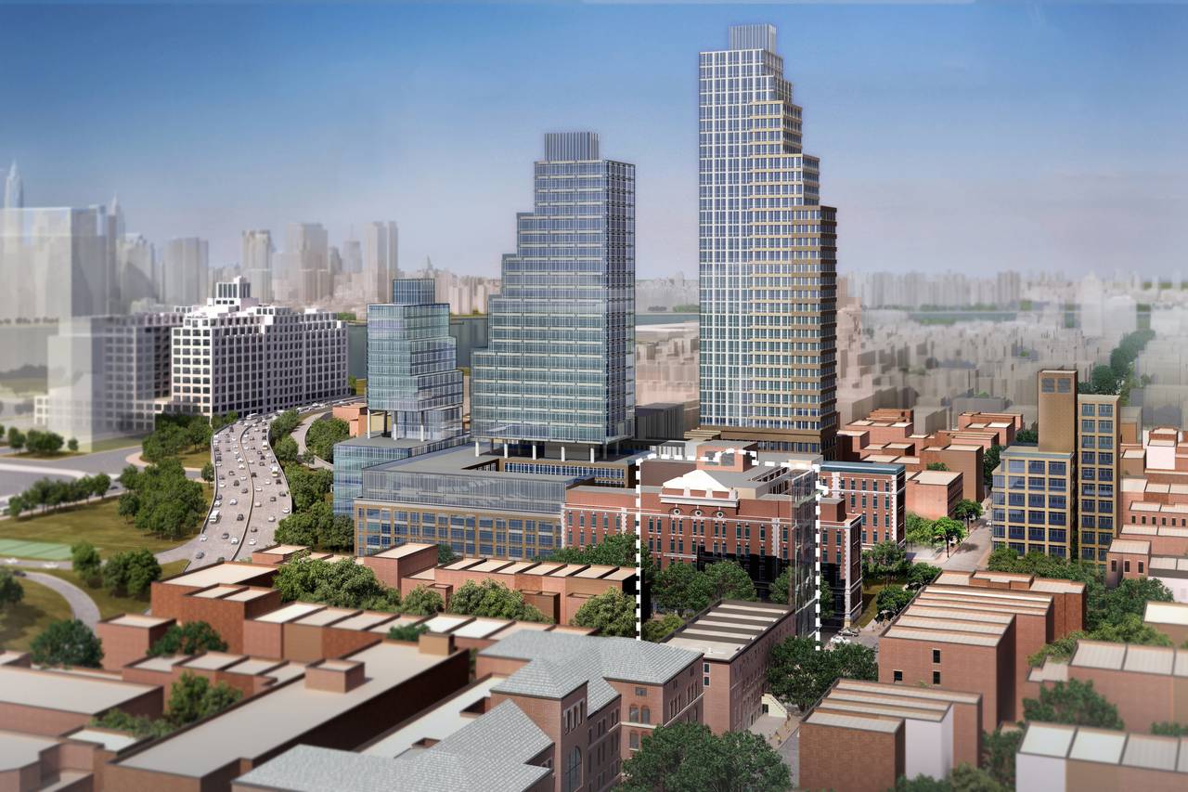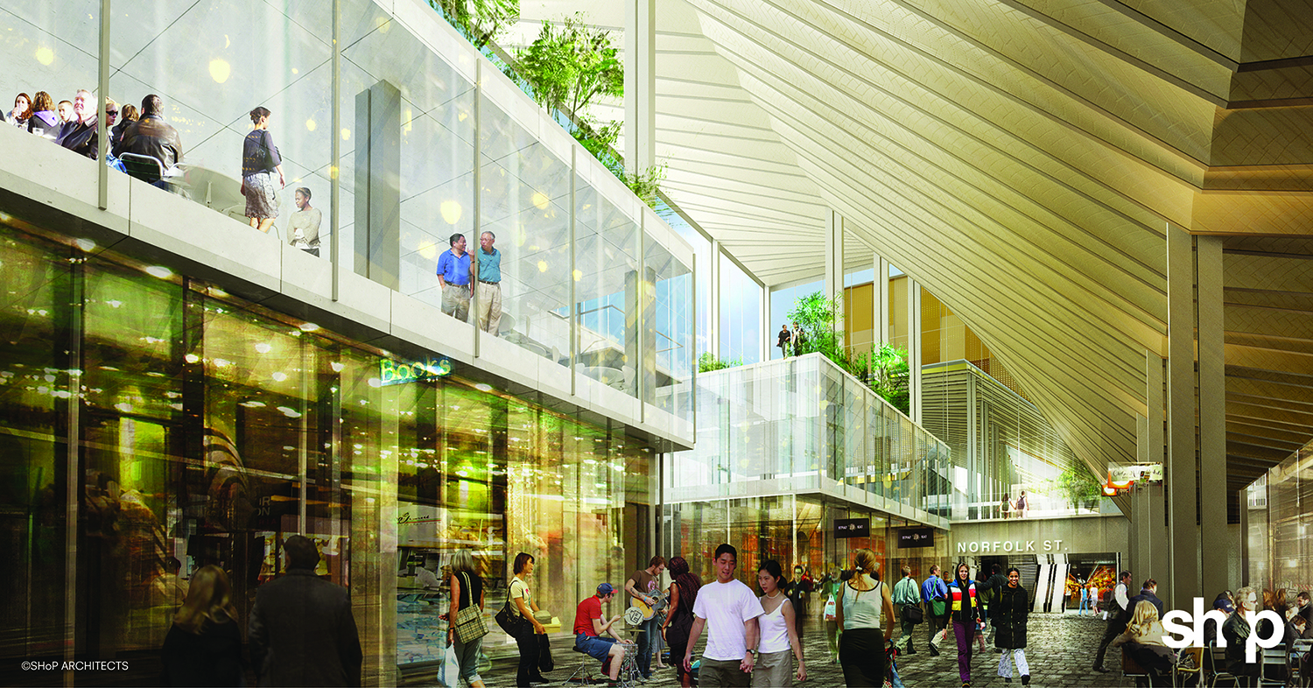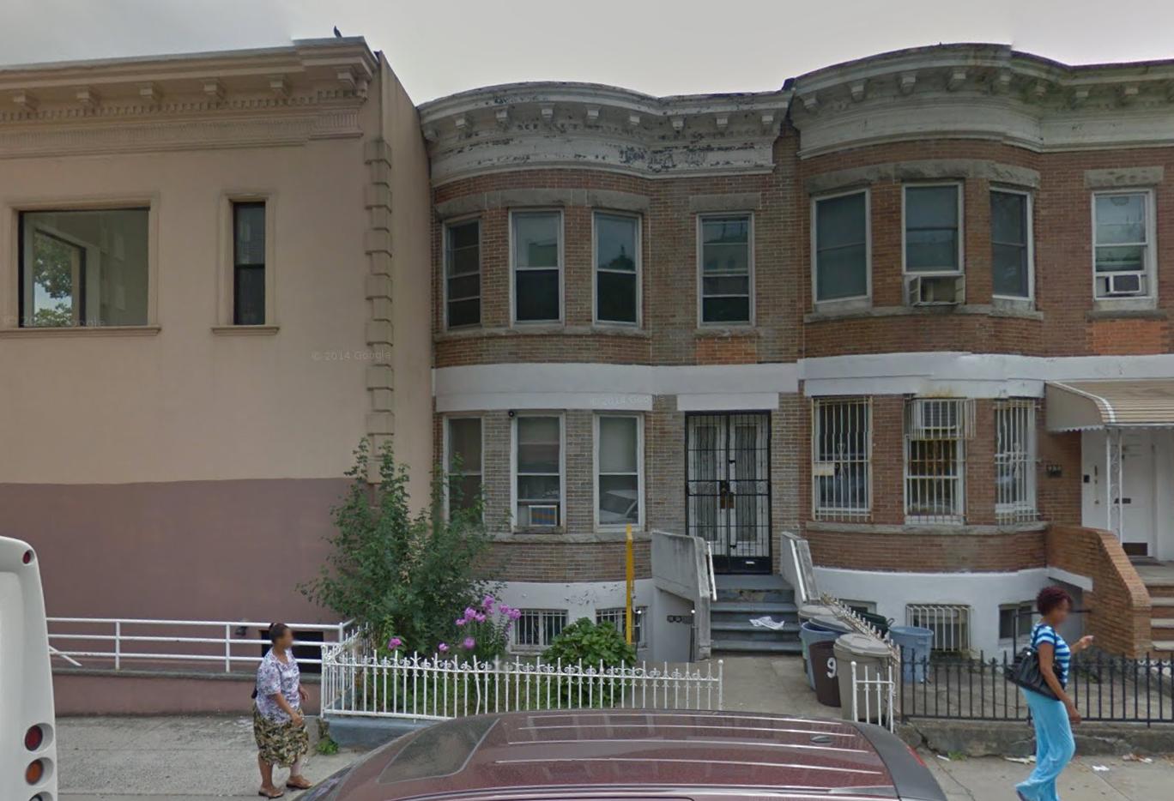Permits Approved for 550 West 29th Street, West Chelsea Mixed-Use Project
Earlier this year, developer and architect Cary Tamarkin filed applications for a 12-story, 32-unit mixed-use building at 550 West 29th Street, in West Chelsea. Now, a tipster has informed YIMBY that the project is making significant strides, and building permits have been granted. Highline Development Group is the property owner, and CORE will eventually be handling sales. According to filings with the DOB, the building will measure 55,368 square feet, and will include a 5,065 square-foot retail component on the ground floor. Above, residences will average 1,572 square feet apiece. Demolition of the site’s former occupant was completed over the summer.

