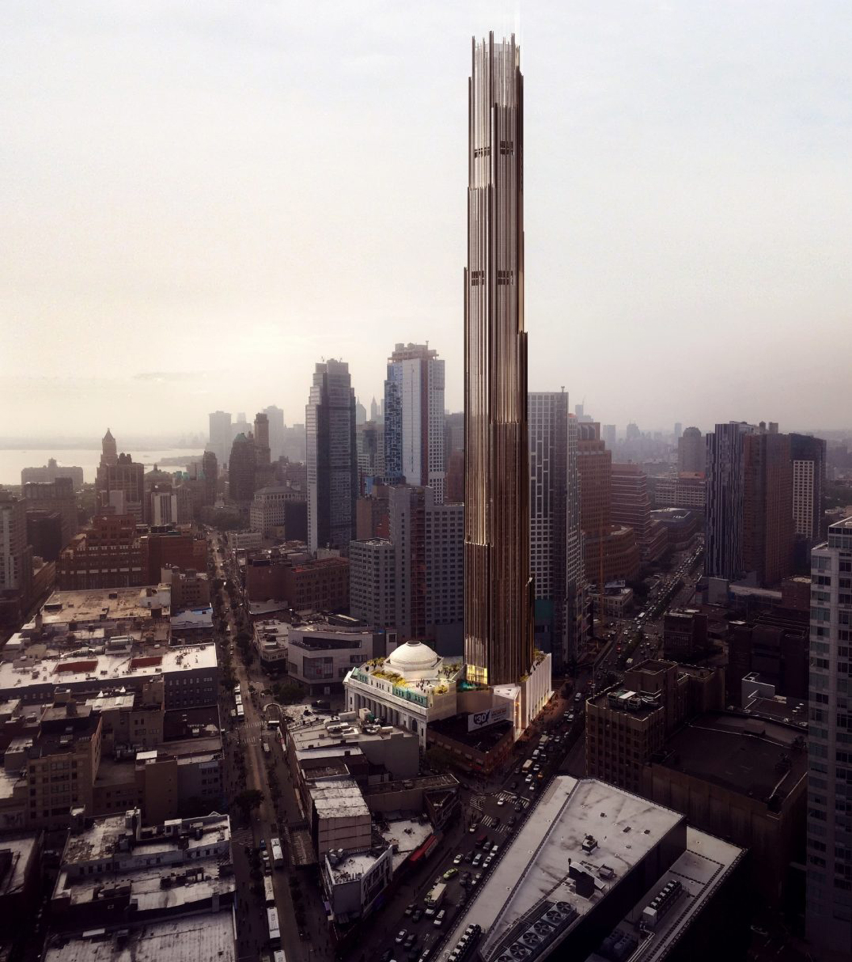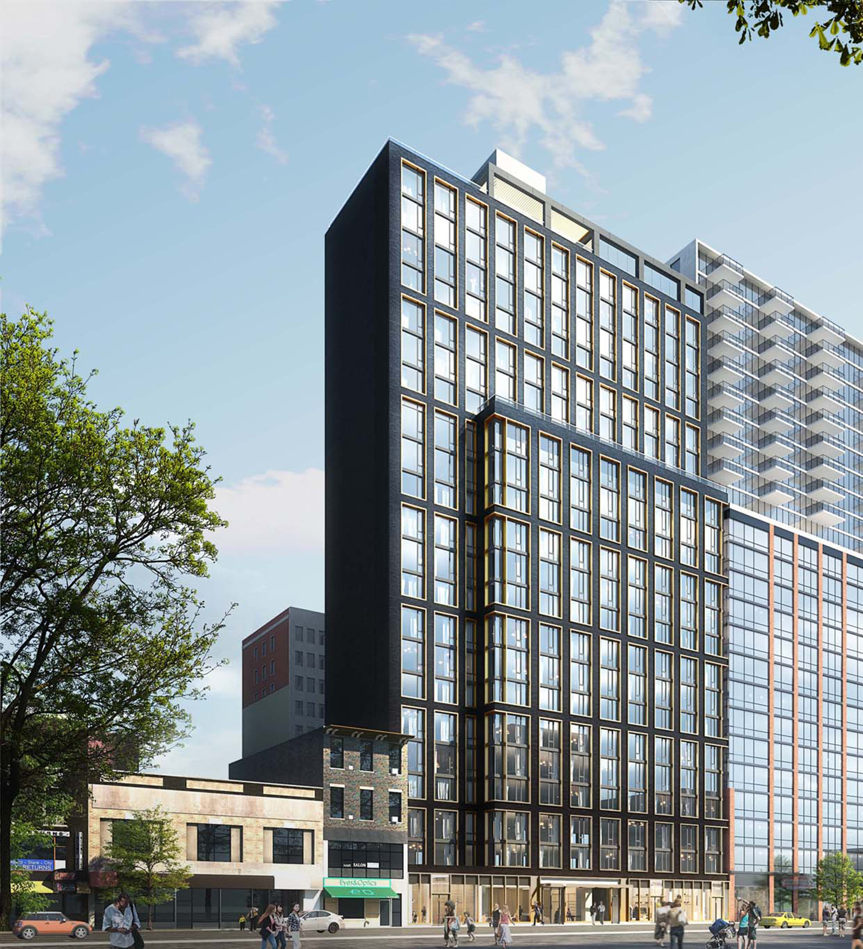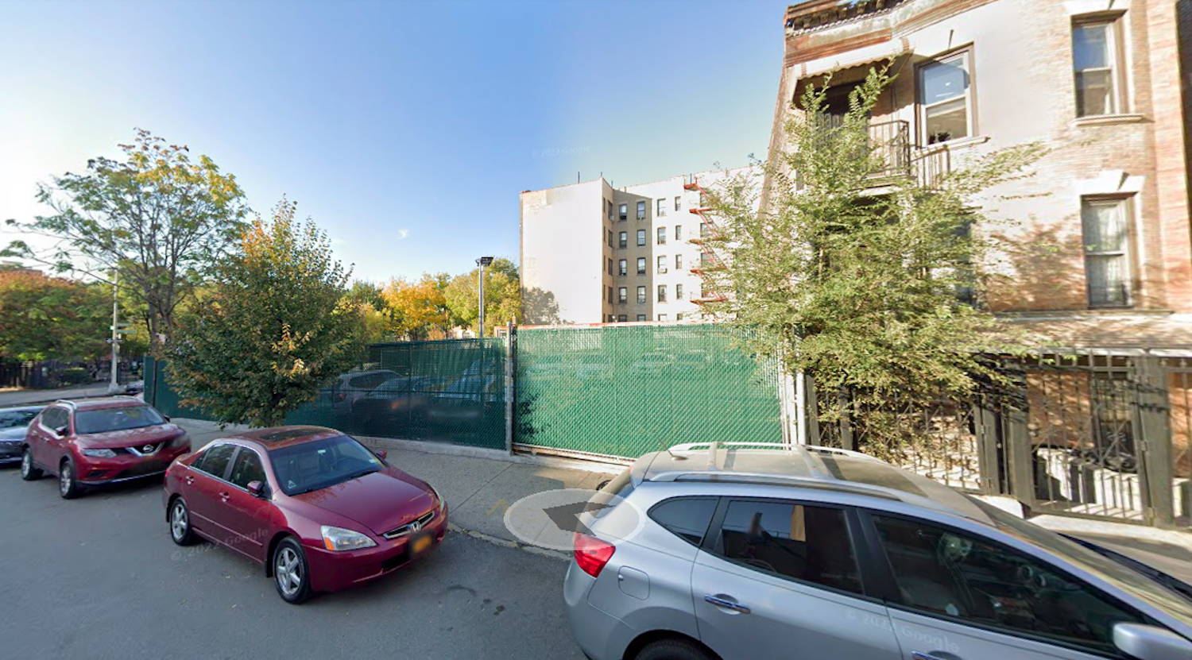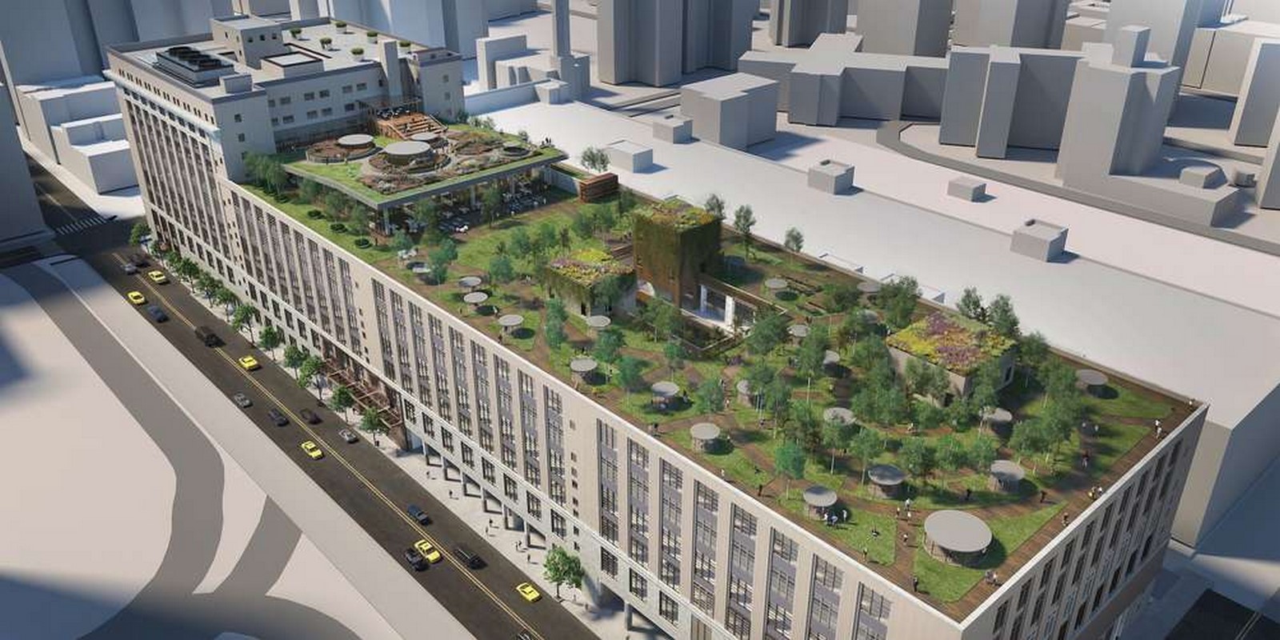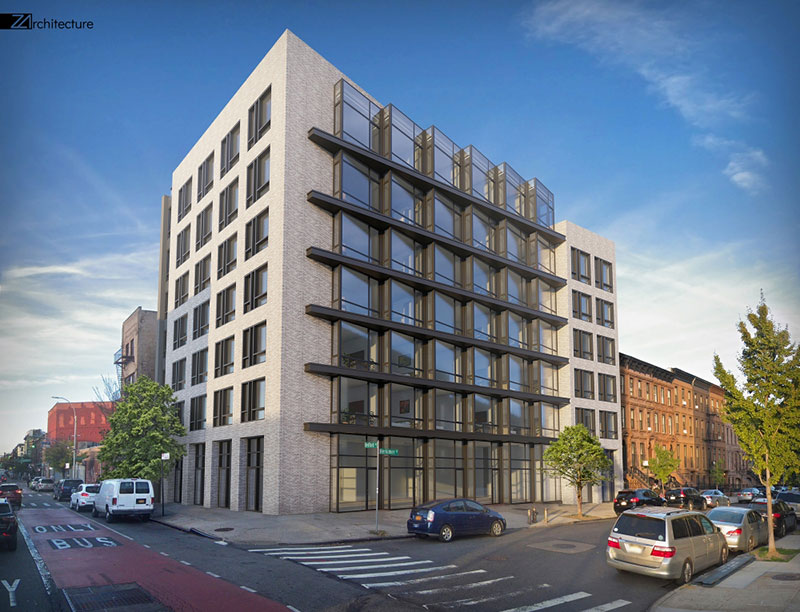Brooklyn Tower’s Construction Crane Comes Down at 9 DeKalb Avenue in Downtown Brooklyn
The construction crane is almost fully disassembled from The Brooklyn Tower as façade installation is closing in on completion on the 1,066-foot residential supertall at 9 DeKalb Avenue in Downtown Brooklyn. Designed by SHoP Architects and developed by JDS Development, the 93-story tower currently stands as the tallest structure in the outer boroughs and is going to have 150 condominium units, 280 market-rate rentals, 120 affordable rental units, and 100,000-square-foot retail podium that would incorporate the landmarked Dime Savings Bank of Brooklyn. The first set of homes for purchase will start over 500 feet above street level. Douglas Elliman is serving as the exclusive marketing, sales, and leasing agent for the property, which is bound by Flatbush Avenue Extension to the northeast, Fleet Street to the northwest, and DeKalb Avenue to the south.

