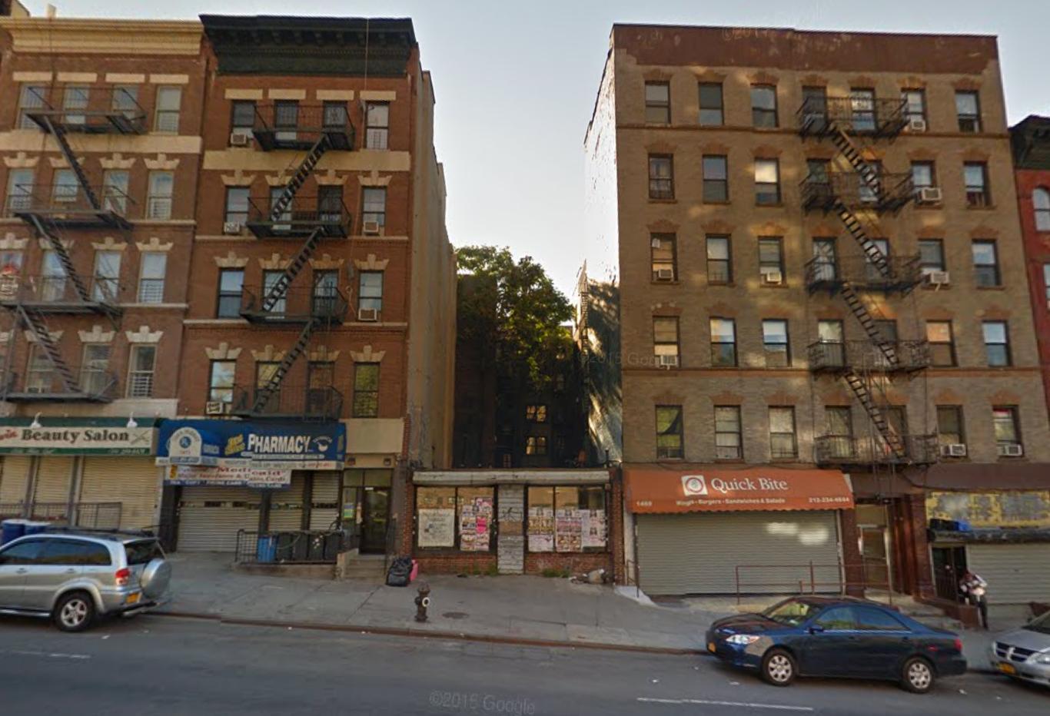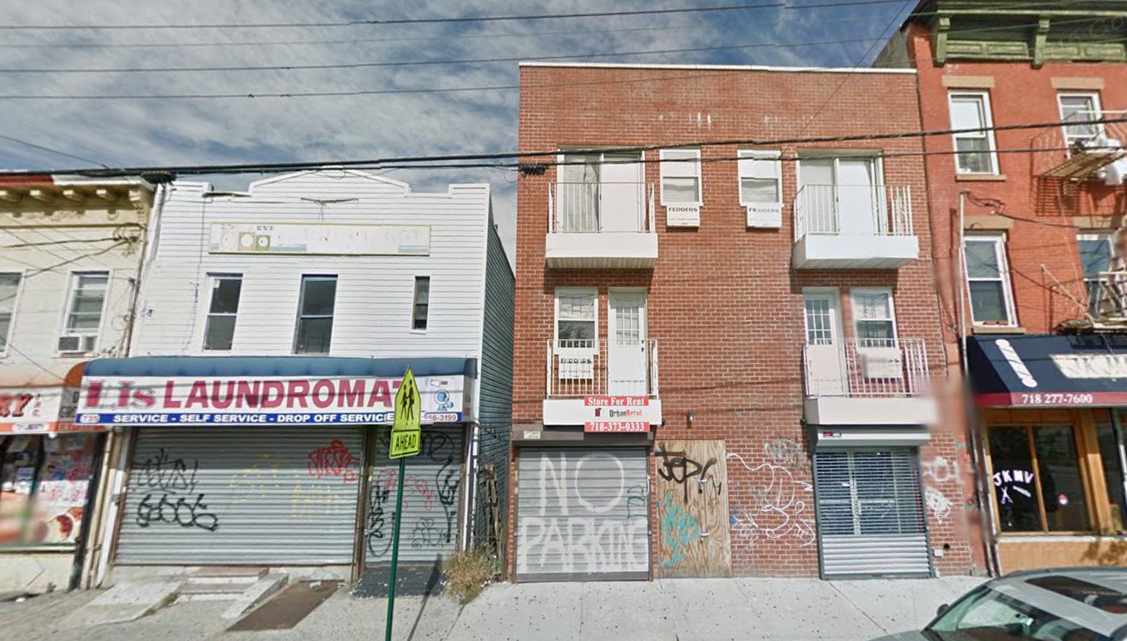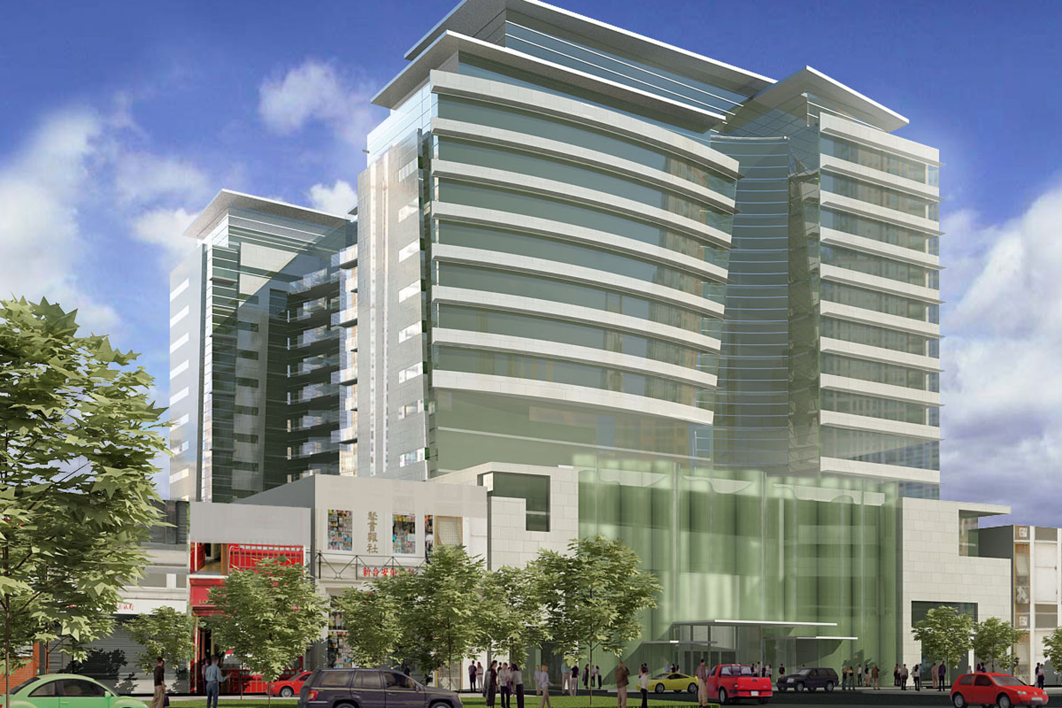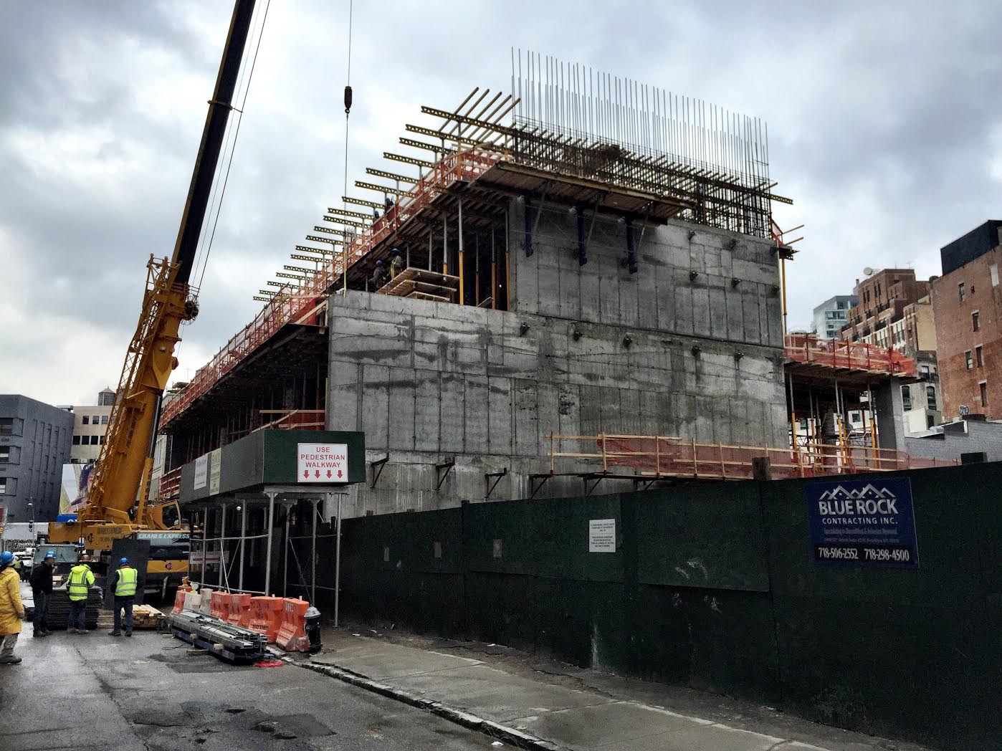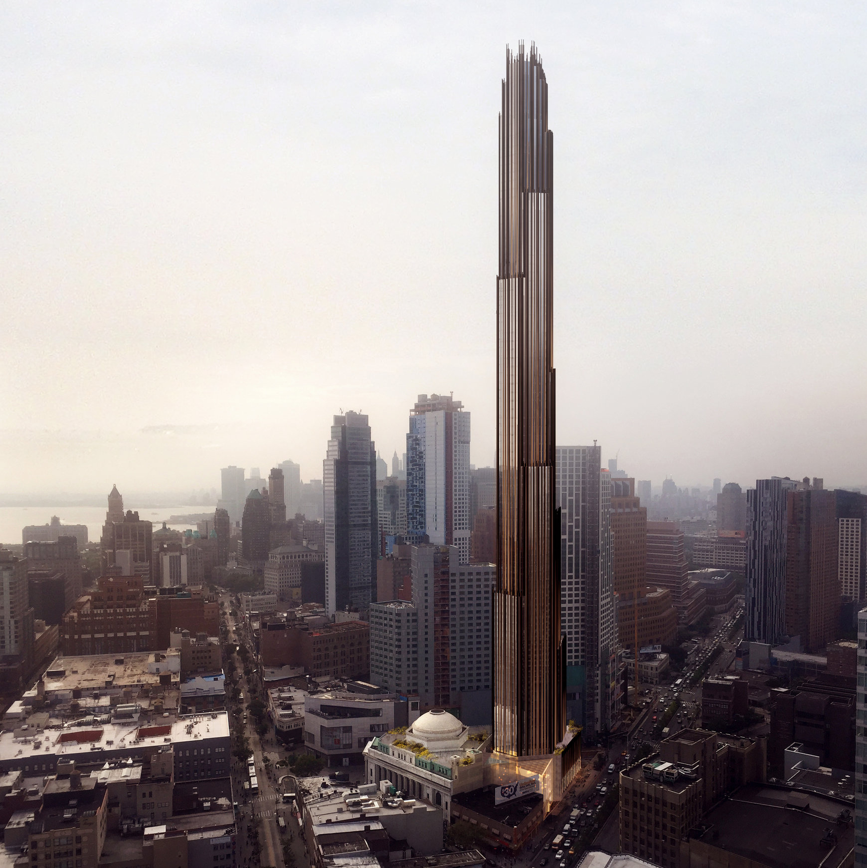Six-Story, Nine-Unit Mixed-Use Building Coming To 1471 Amsterdam Avenue, Manhattanville
Property owner Zhi Lin has filed applications for a six-story, nine-unit mixed-use building at 1471 Amsterdam Avenue, in Harlem’s Manhattanville section, on the block between West 131st and 133rd streets. The new building will rise on a 25-foot-wide lot and measure a total 8,854 square feet. The ground floor will have a 1,280-square-foot commercial establishment and the residential units stacked above will average a rental-sized 616 square feet apiece. Amenities include a recreation room and laundry in the cellar, and rooftop recreation area. James Cheng’s Flushing-based Urban Architectural Design is the architect of record. Demolition work commenced on the existing single-story structure this past December, according to filings.

