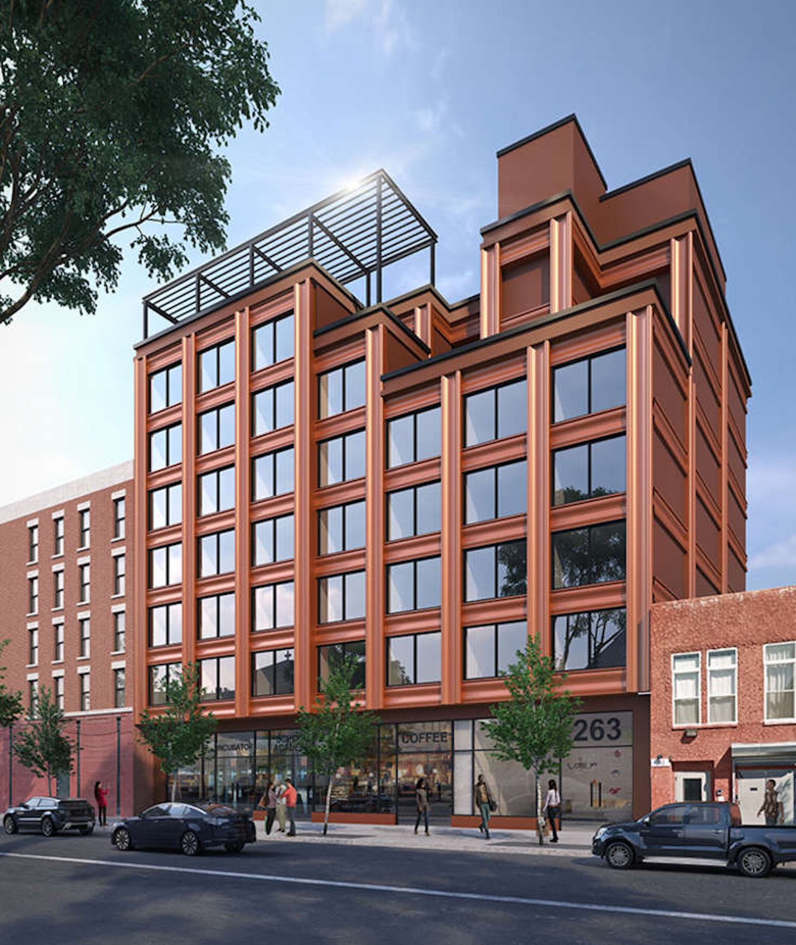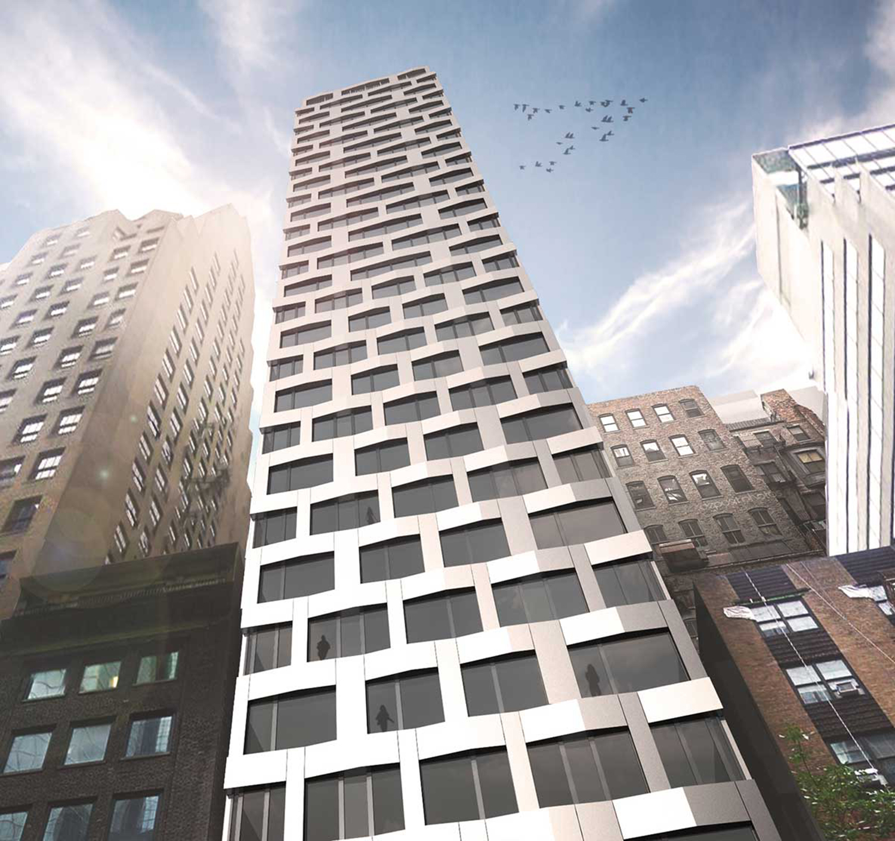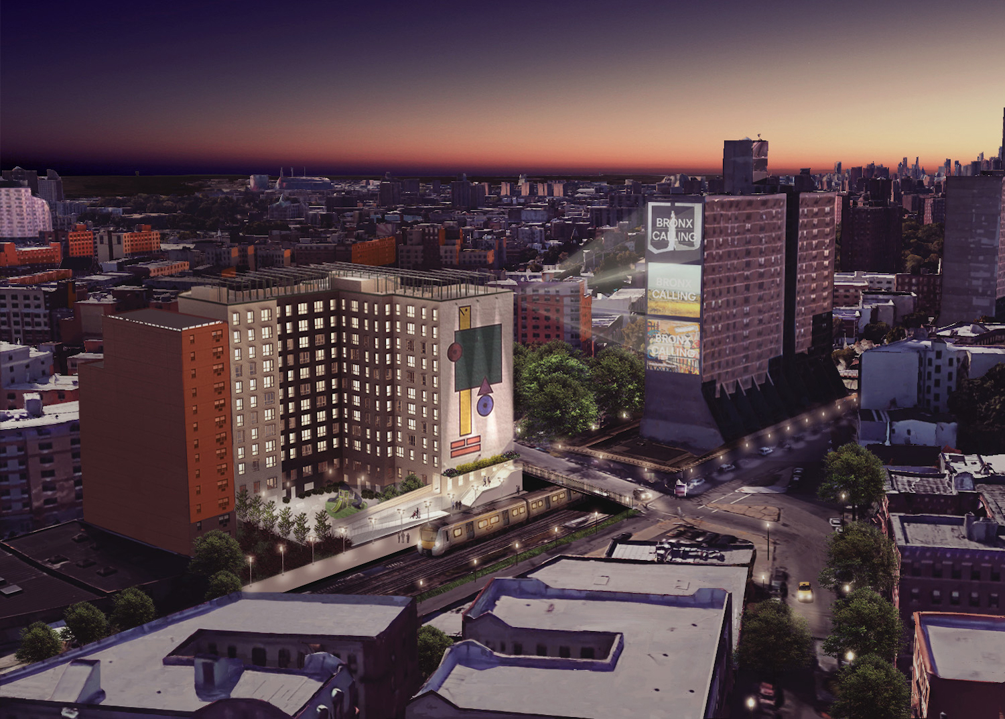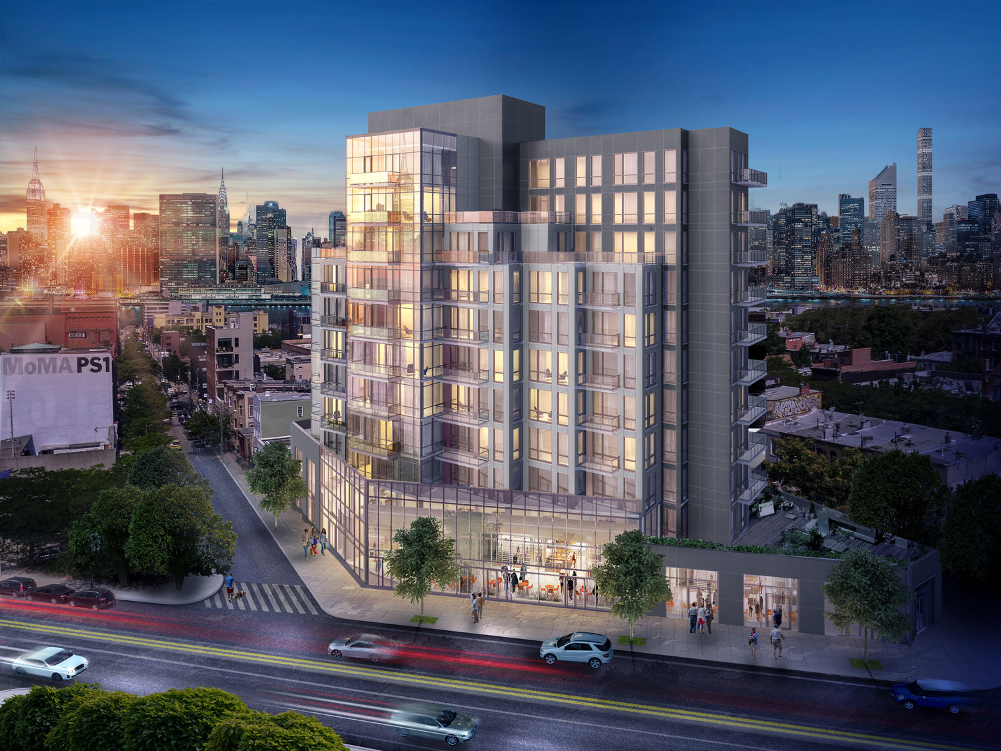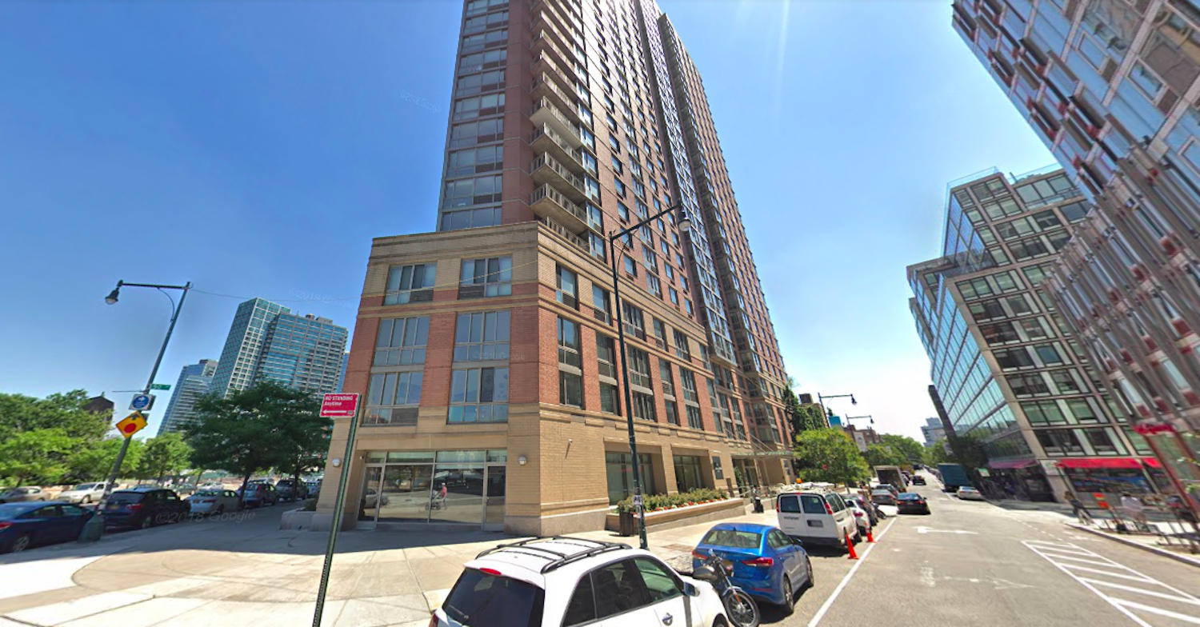Mixed-Use Balton Commons Brings Affordable Housing to 267 West 126th Street in Harlem
Last week, private equity real estate fund manager Red Stone Equity Partners celebrated the closing of financing for Balton Commons, a $19-million mixed-use development currently under construction at 267 West 126th Street in Harlem, Manhattan. Developed in partnership with Lemor Development Group and Apex Building Group, the seven-story building will have 4,500 square feet of tech incubator space managed by non-profit Silicon Harlem, 1,200 square feet of ground-floor commercial space, 1,350 square feet of community facility space, and 37 residential units dedicated to mixed-income affordable housing for residents between 30 and 90 percent of the area median income.

