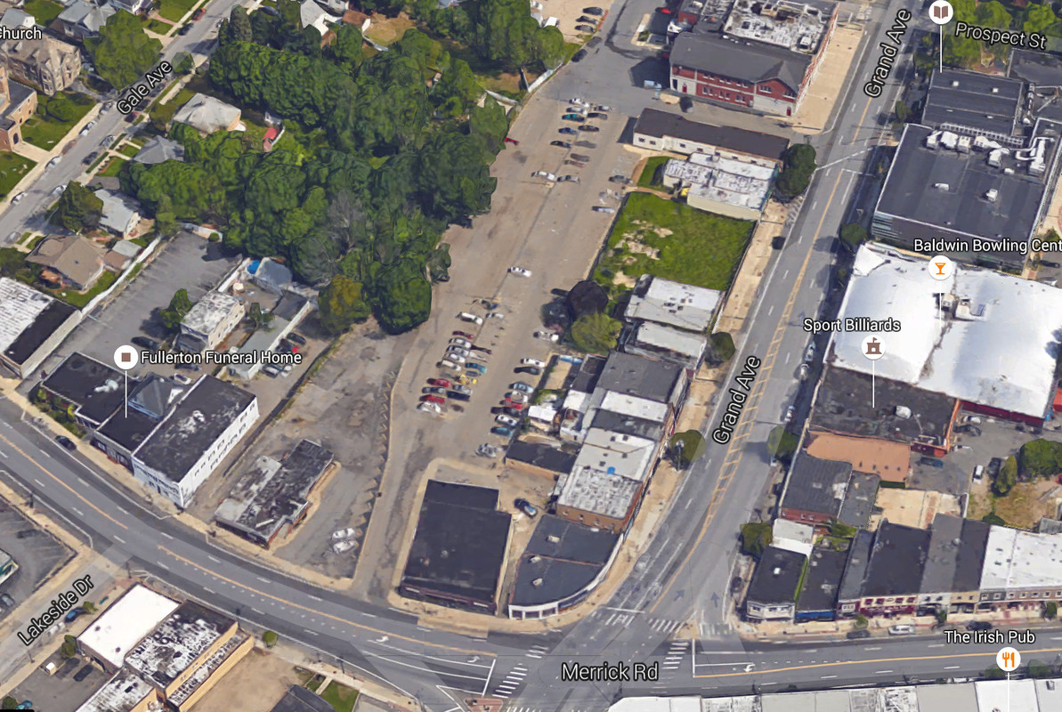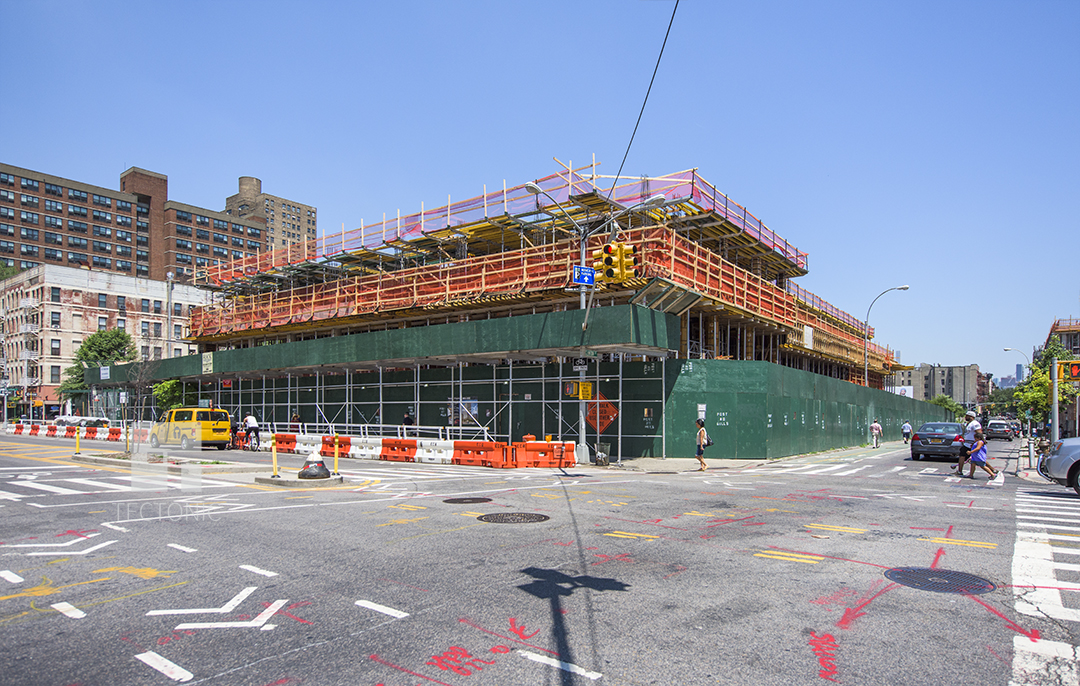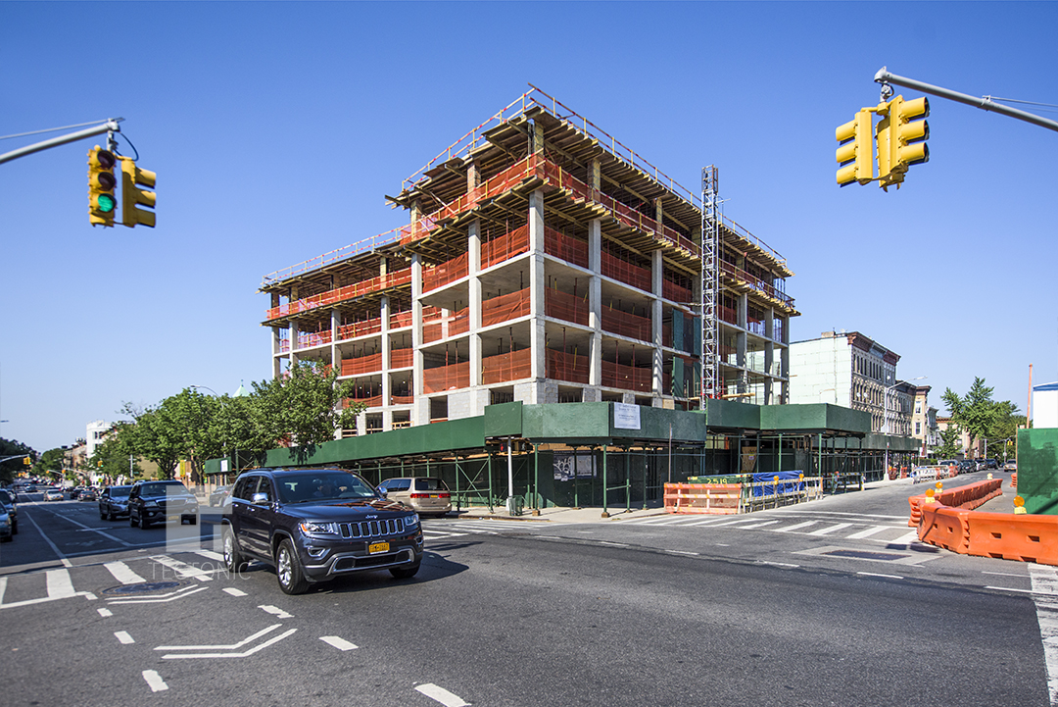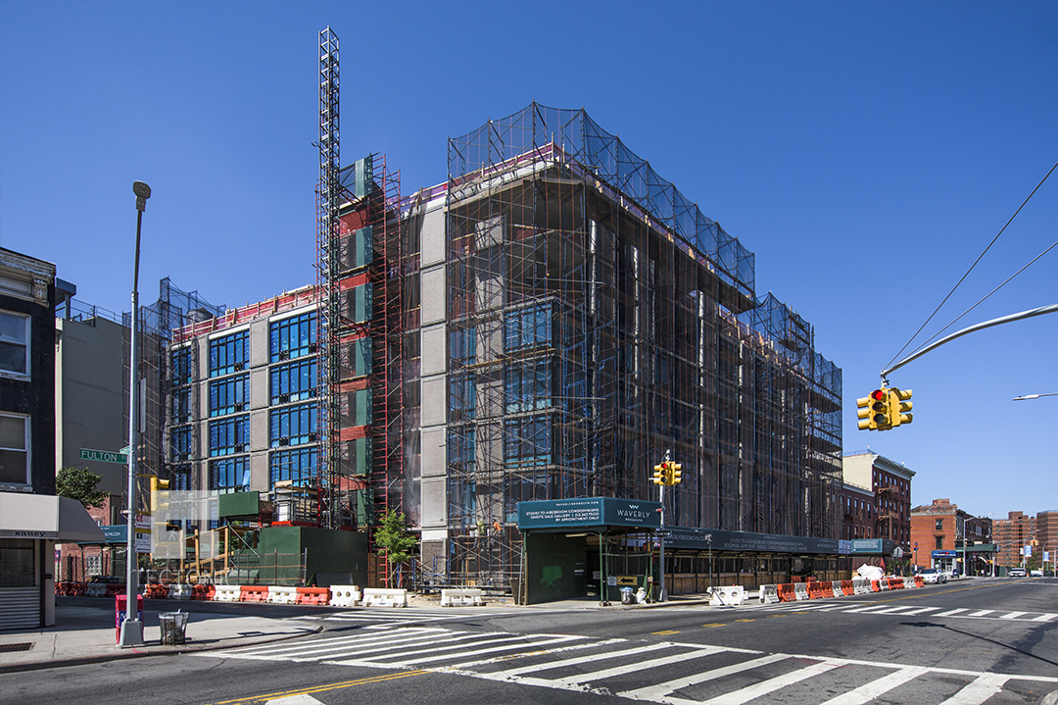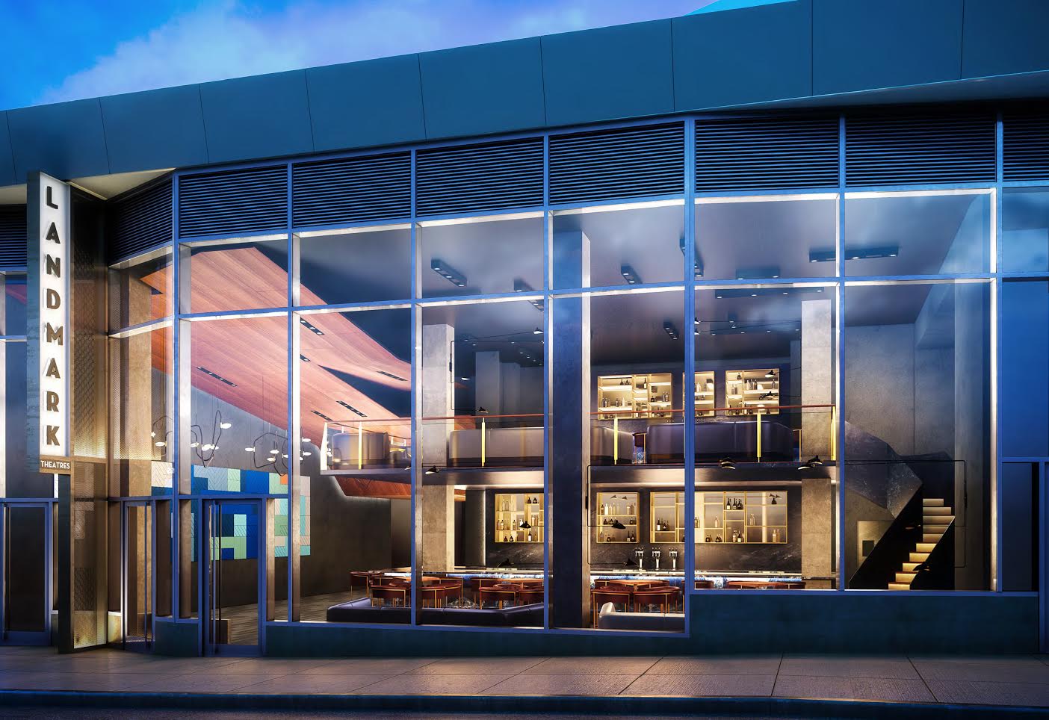Request for Proposals Launched for Mixed-Use Development at 107 Grand Avenue, Baldwin, Long Island
The Town of Hempstead’s Department of Planning & Economic Development has launched a request for proposals (RFP) to develop a five-acre assemblage of dilapidating properties located at the northwestern corner of Merrick Road and Grand Avenue, in Baldwin. That’s in Nassau County, on the South Shore of Long Island. The aim is for mixed-use project, consisting of commercial space and residential apartments, according to LI Herald. Public recreational space is also part of the vision. The current stretch of street is made of vacant lots, and a mix of underutilized, vacant, and dilapidating single- and two-story commercial buildings. There appears to be bipartisan support for a mixed-use development this time around after similar attempt to build there failed last decade.

