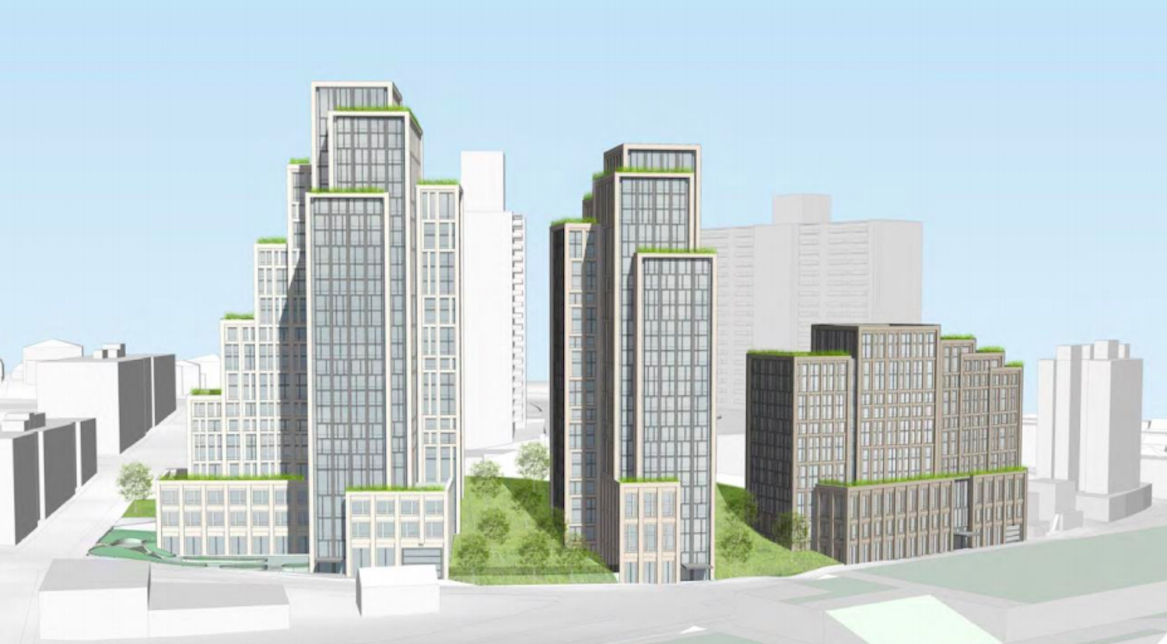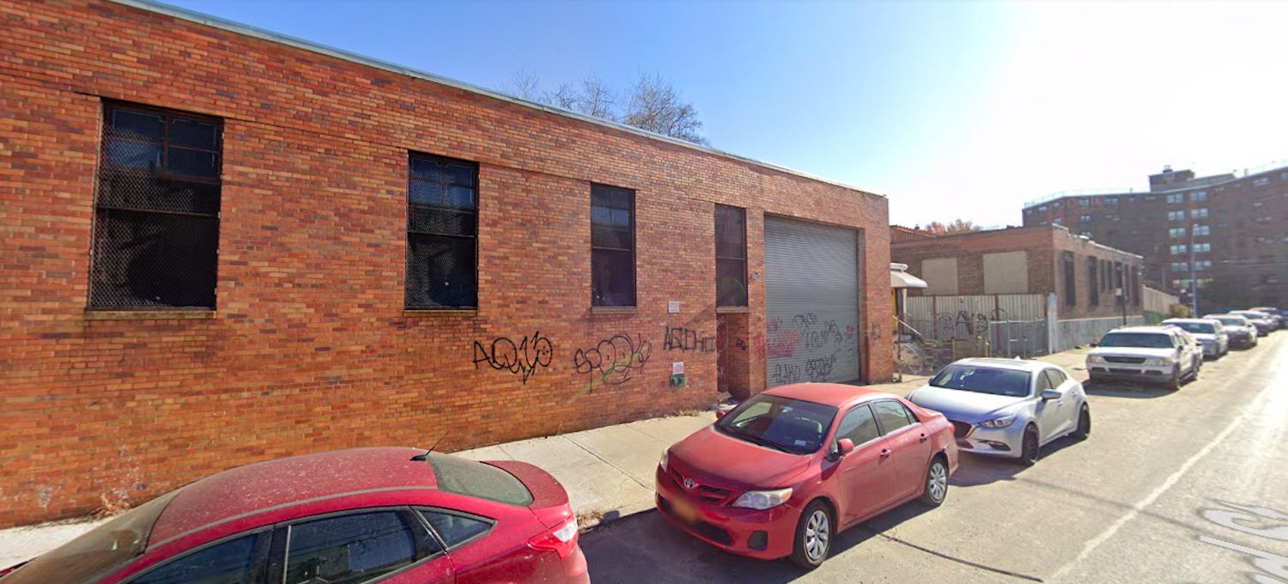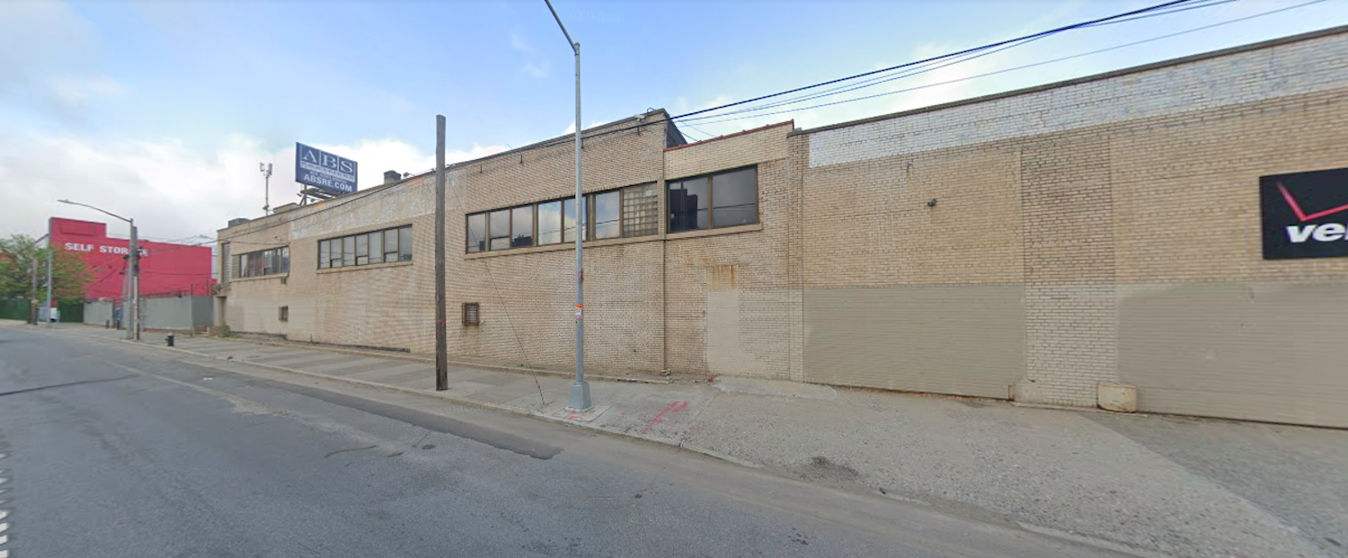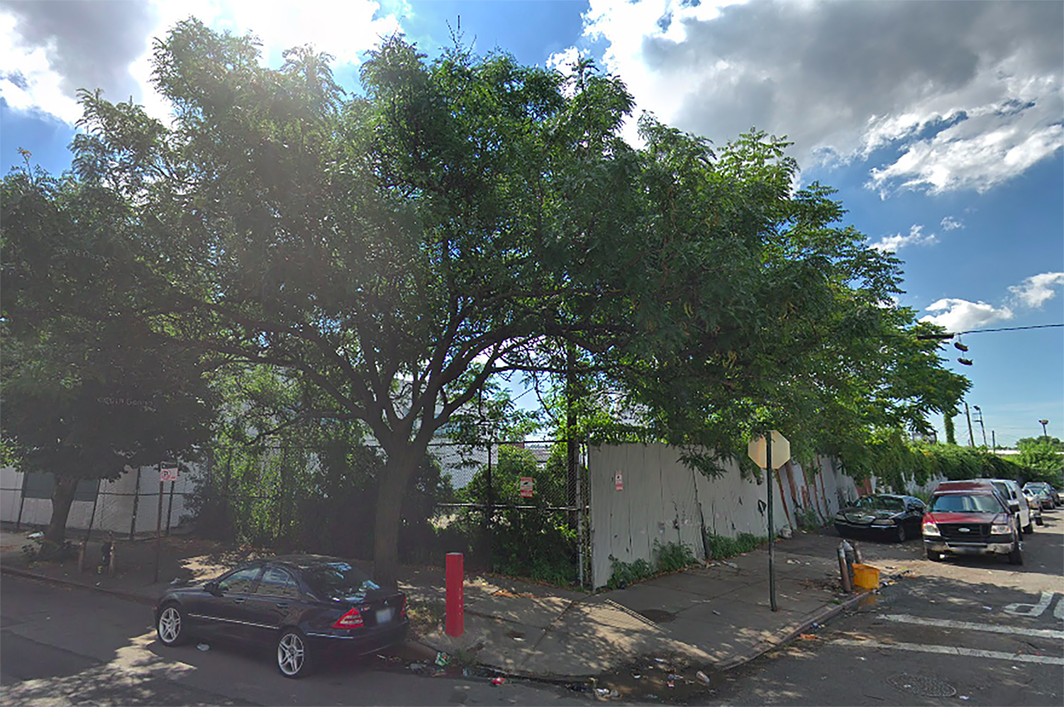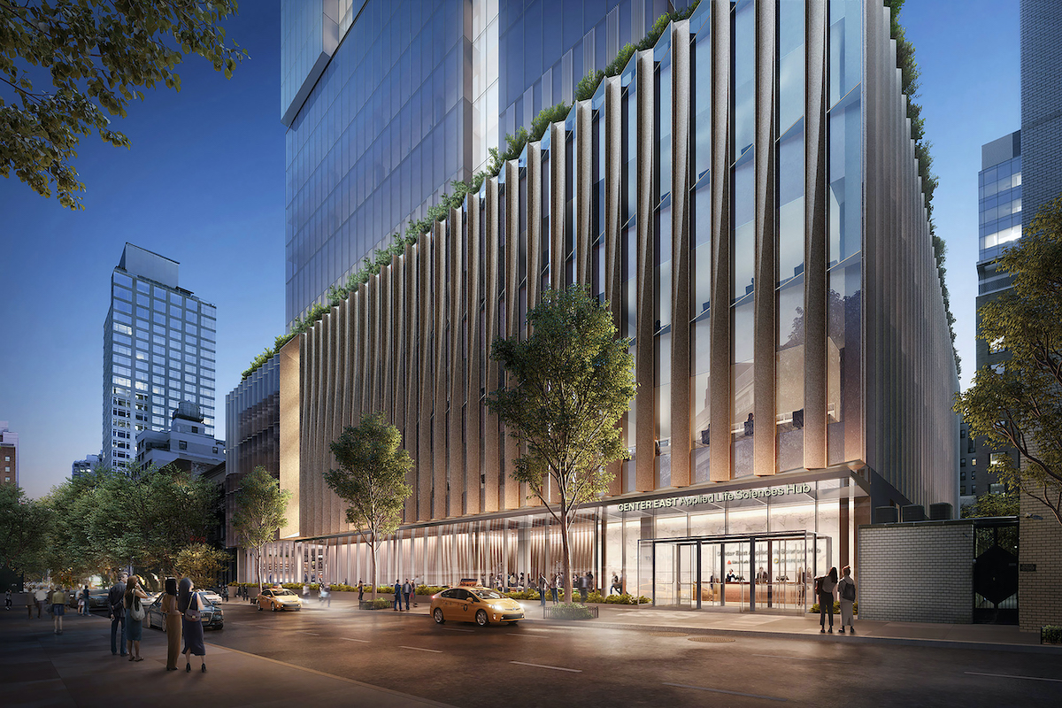Major Mixed-Use and Affordable Housing Development ‘Liberty Towers’ Revealed for St. George, Staten Island
A massive mixed-use housing development may be coming to the St. George neighborhood in Staten Island. The project, which comprises residential and commercial use, affordable housing, open space, and accessory parking, will have two sites: 170-208 Richmond Terrace and 8-26 Stuyvesant Place. Developer Madison Realty Capital under the Richmond SI Owner LLC is seeking approval for zoning map amendments, zoning text amendments, and special permits in order to begin work on the four-building, 911,752-square-foot complex near the St. George waterfront and the Staten Island Ferry Terminal. The site includes 224 Richmond Terrace, a 60,000-square-foot, 40-unit condominium property that Madison Realty Capital acquired in 2012.

