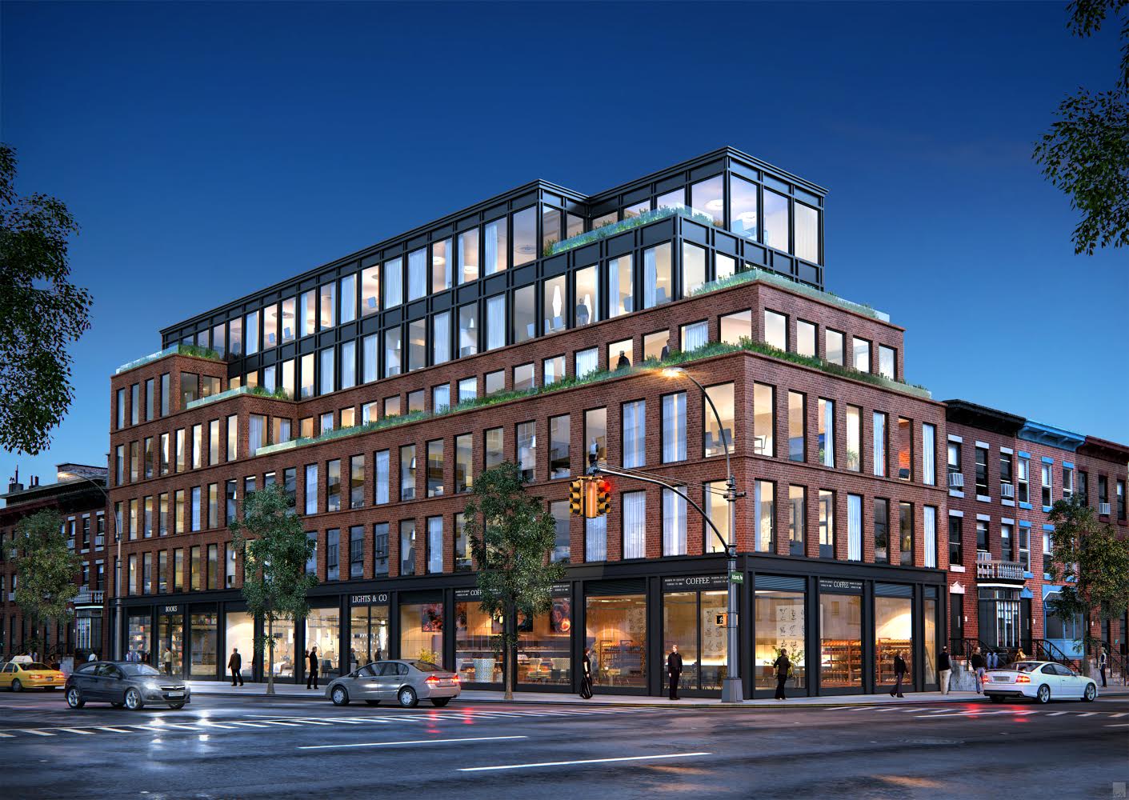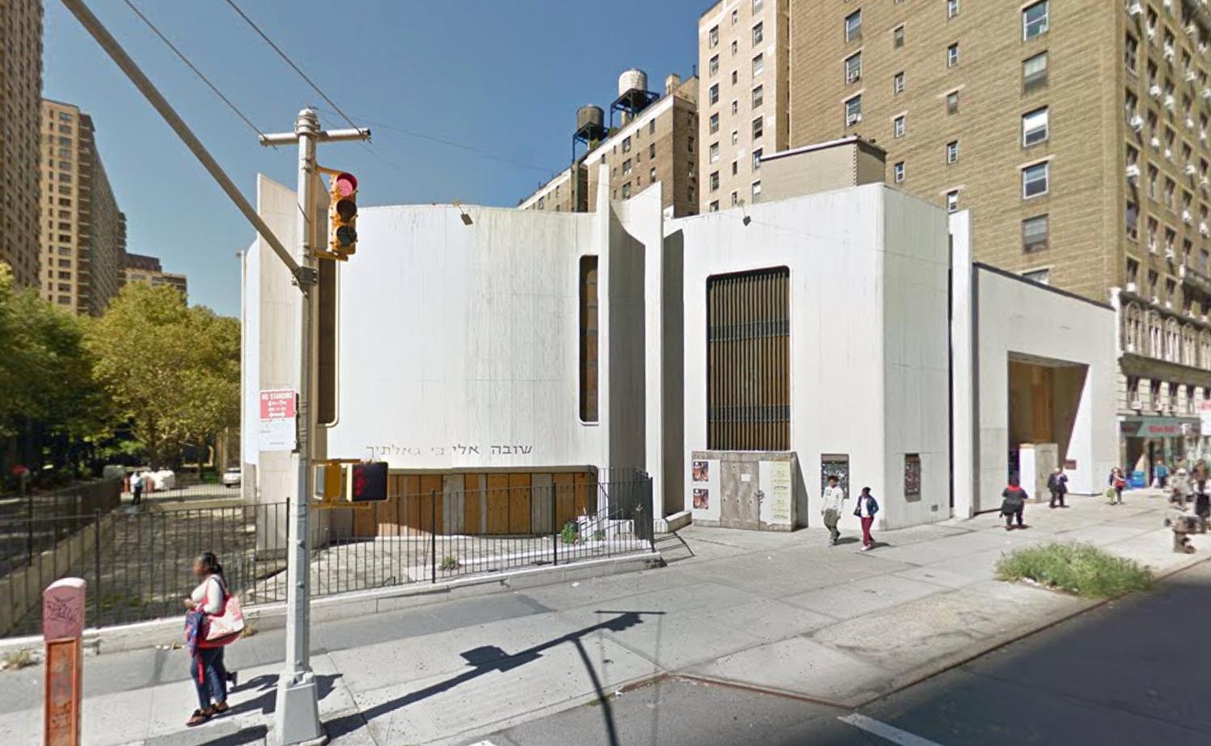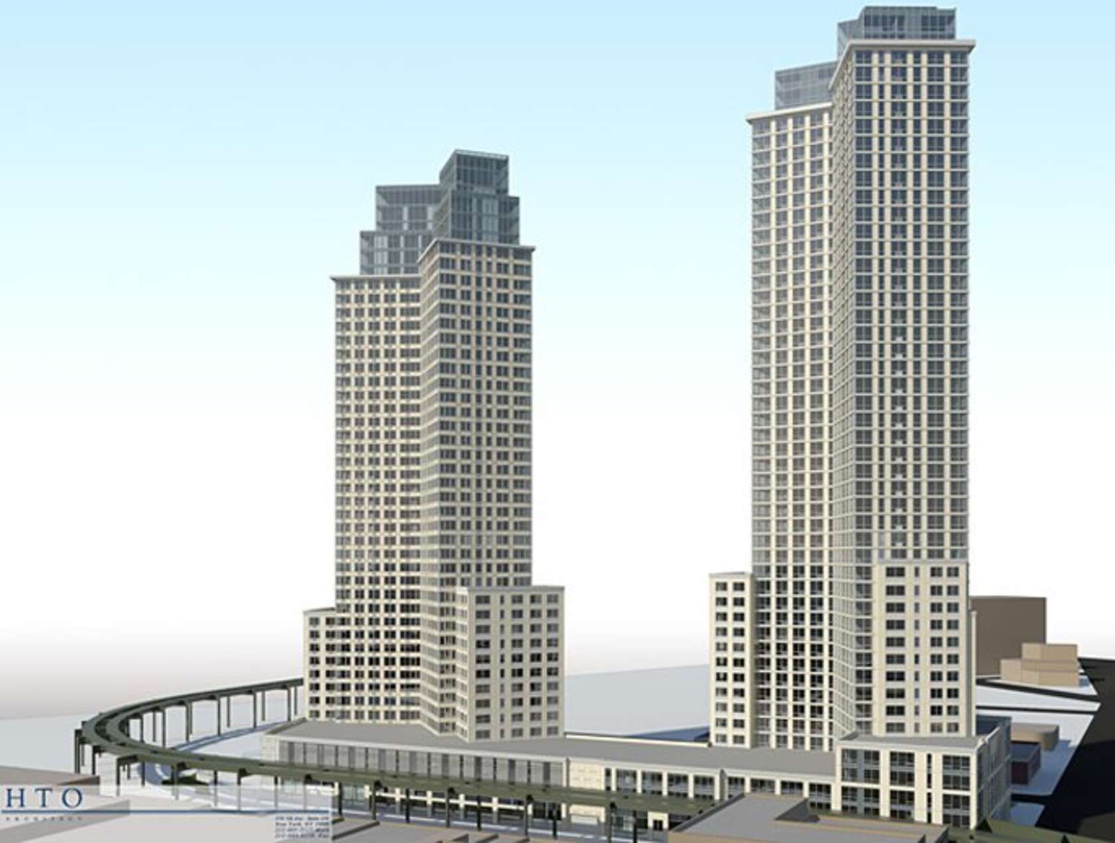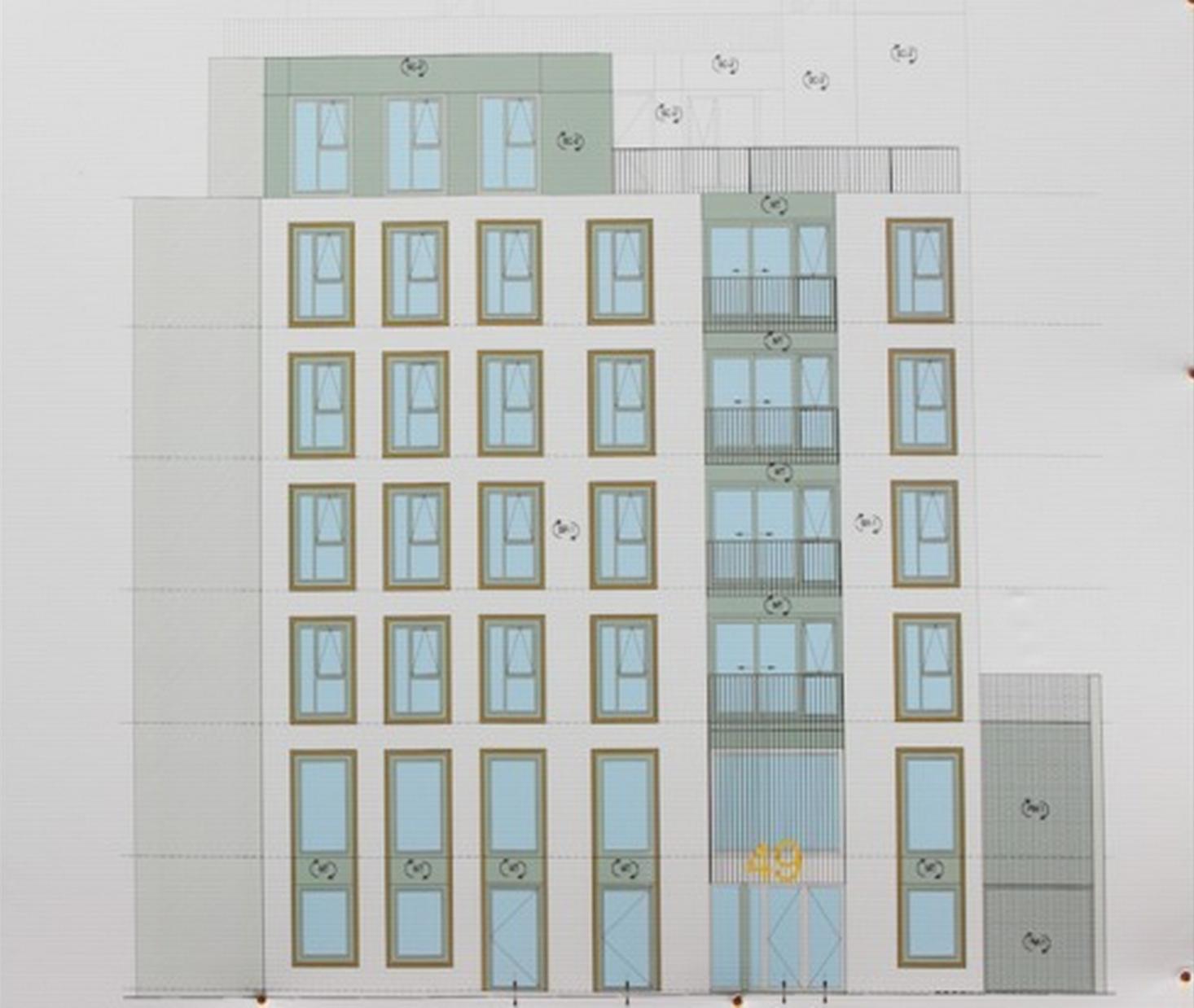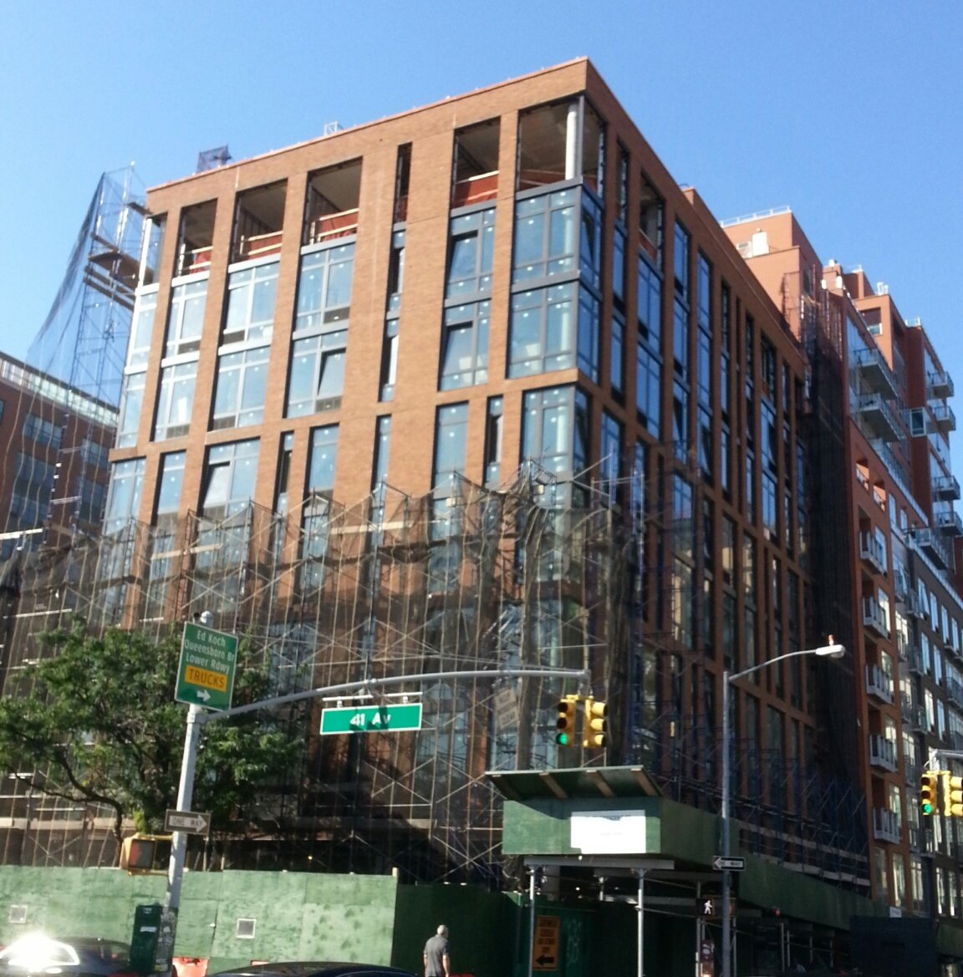Ground Broken On Seven-Story, 30-Unit Mixed-Use Building At 472 Atlantic Avenue, Boerum Hill
YIMBY revealed the seven-story, 30-unit mixed-use building planned at 472 Atlantic Avenue (aka 465 Pacific Street) in Boerum Hill, late last year, and now developers Avery Hall Investments and ARIA Development Group have landed a $34.2 million construction loan, according to Crain’s. The team broke ground on the 85,000 square-foot condo project this week, which will include 15,000 square feet of ground-floor retail space, and completion is expected in early 2017. Morris Adjmi is the architect of record.

