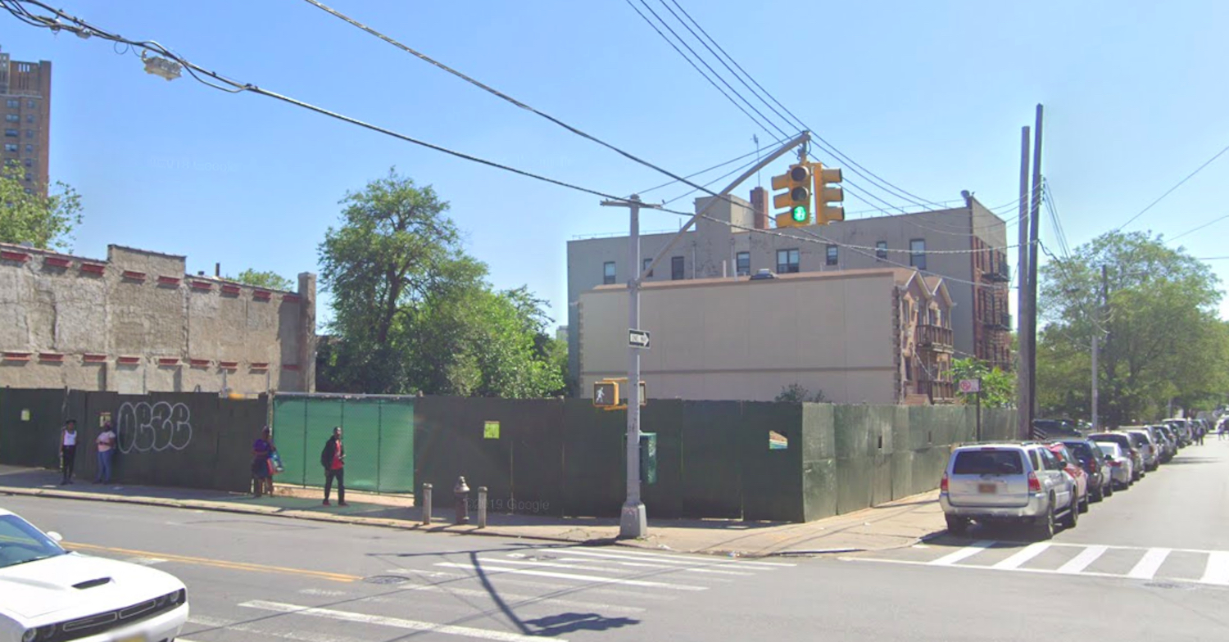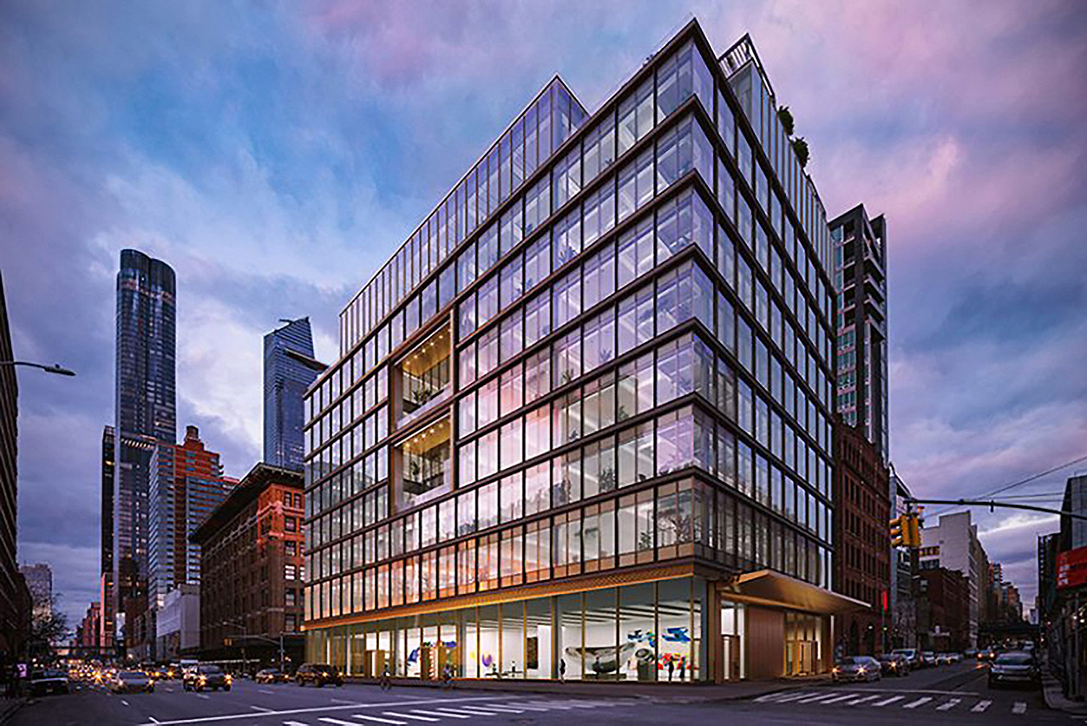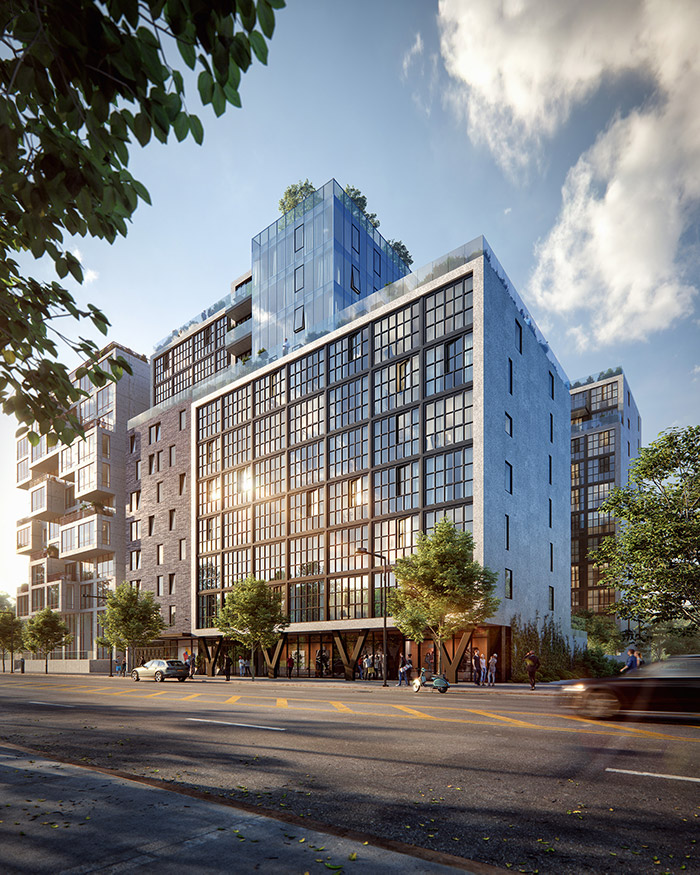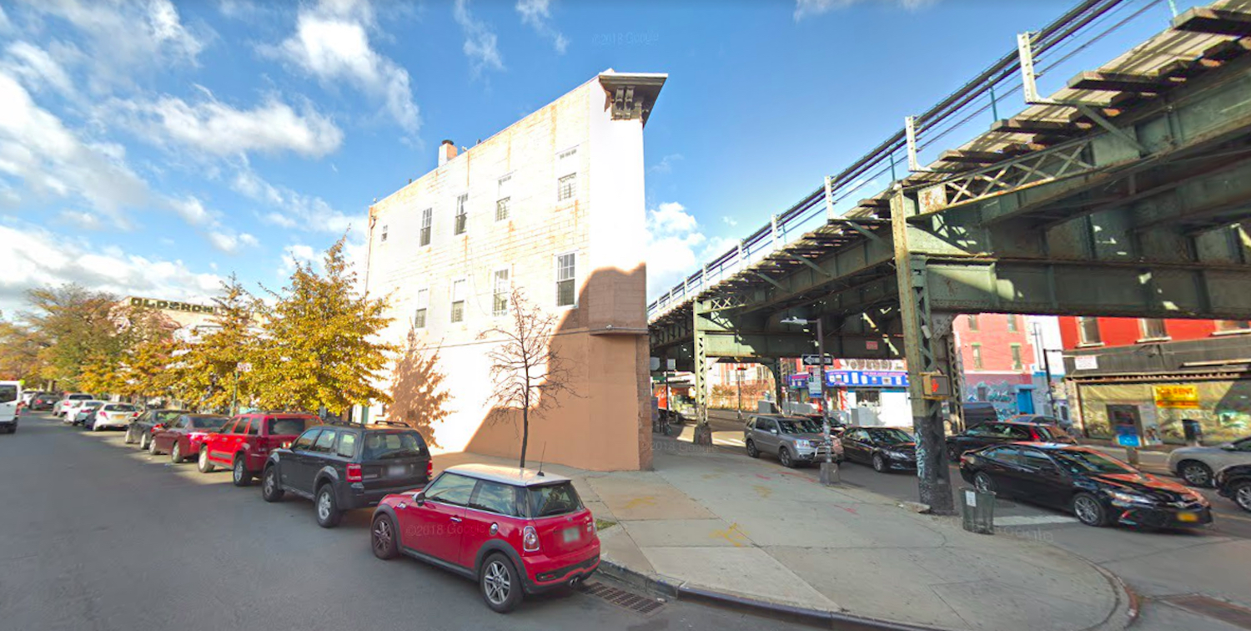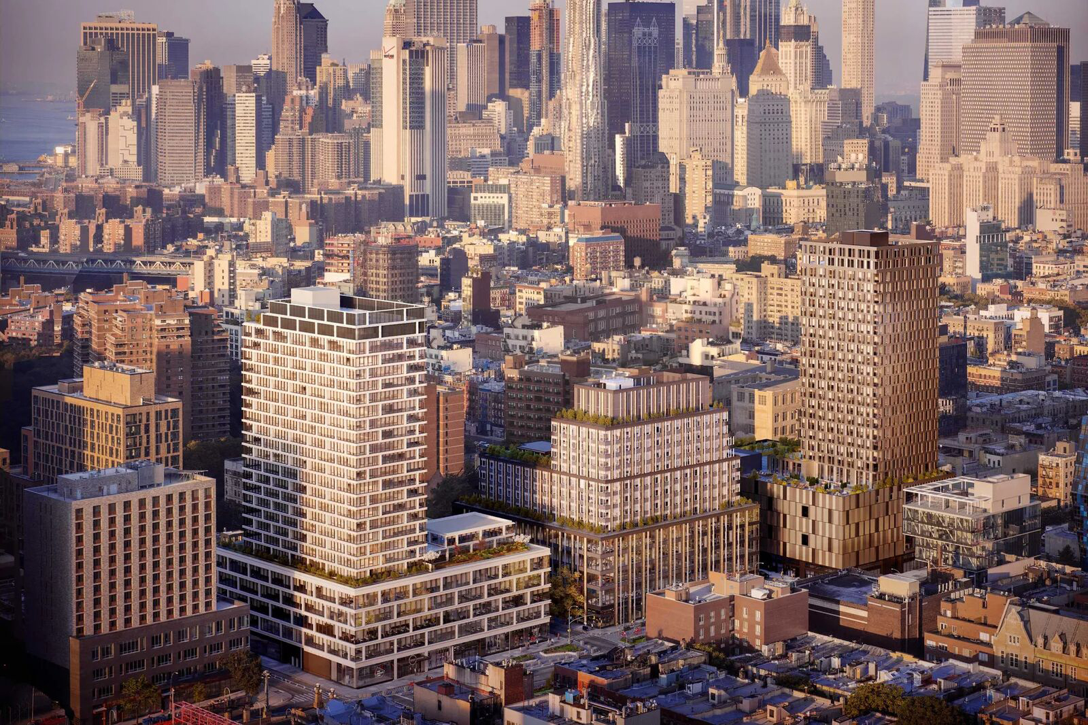Permits Filed for 583 Albany Avenue in East Flatbush, Brooklyn
Permits have been filed for a six-story mixed-use building at 583 Albany Avenue in East Flatbush, Brooklyn. Located at the intersection of Rutland Road and Albany Avenue, the corner lot is near the Sterling Street subway station, serviced by the 2 and 5 trains. David Fischer under the 575 Albany Avenue LLC is listed as the owner behind the applications.

