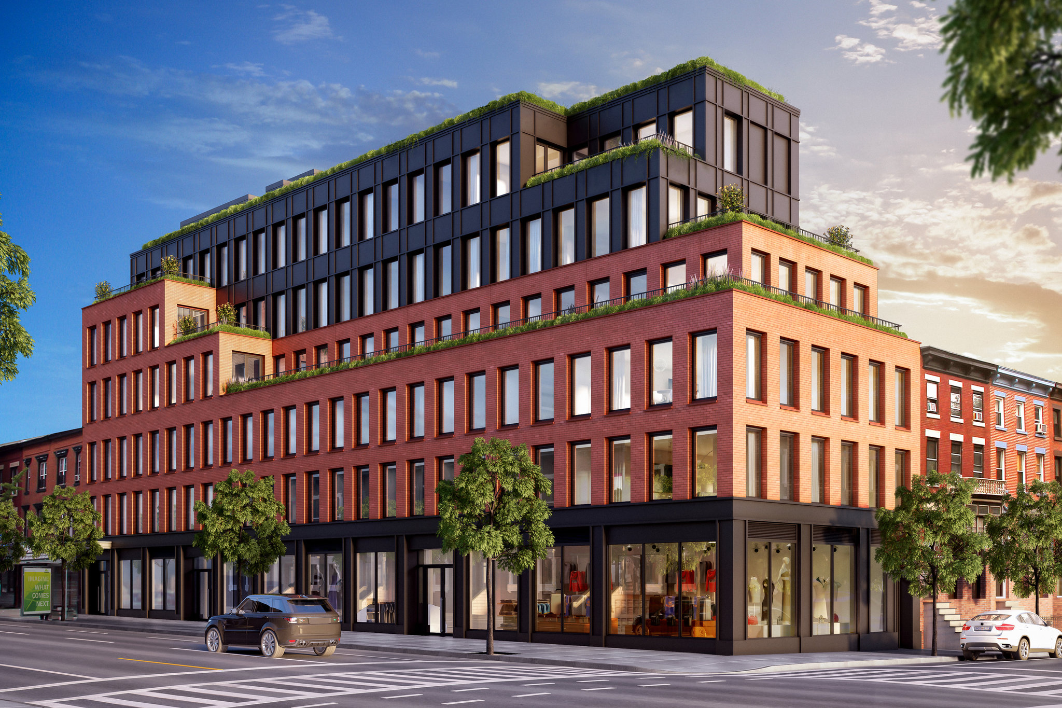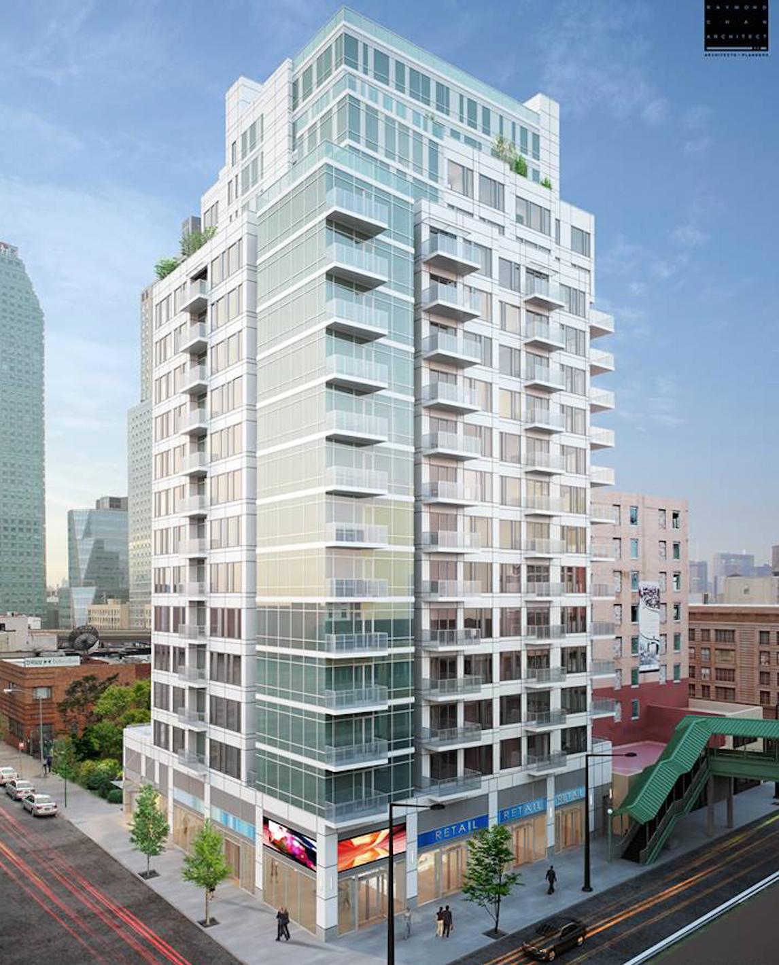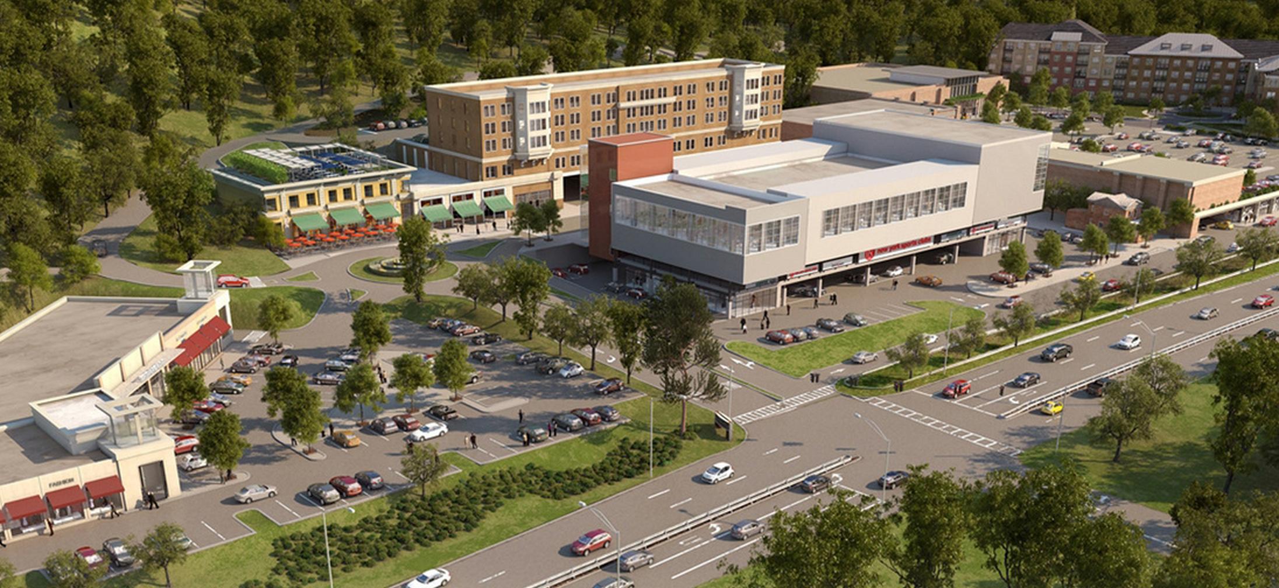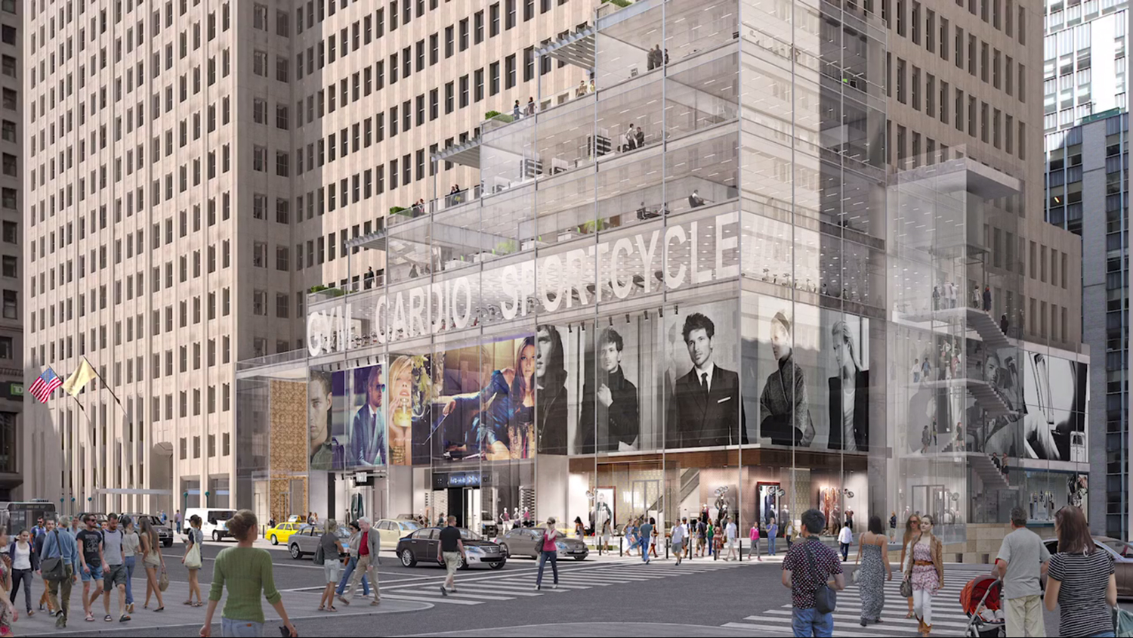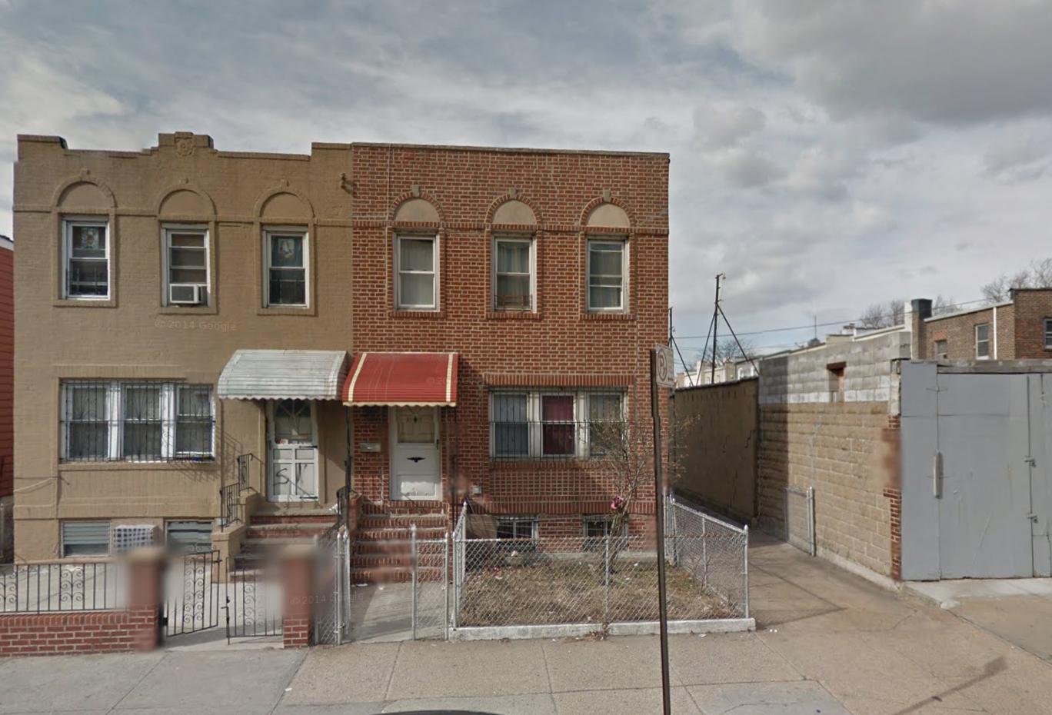New Rendering, Details For Seven-Story, 30-Unit Mixed-Use Project At 465 Pacific Street, Boerum Hill
After revealing the first rendering for the building, YIMBY reported on the summer ground-breaking of 472 Atlantic Avenue/465 Pacific Street, in Boerum Hill, and now The New York Times has a day-time image of the project, along with new details. Condominiums will come in one- to five-bedroom configurations, though the majority will be family-sized with three bedrooms, measuring roughly 1,400 square feet apiece. Stribling Marketing Associates is the broker, Avery Hall Investments and ARIA Development Group are developing, and Morris Adjmi Architects is designing, with completion currently anticipated for the winter of 2017.

