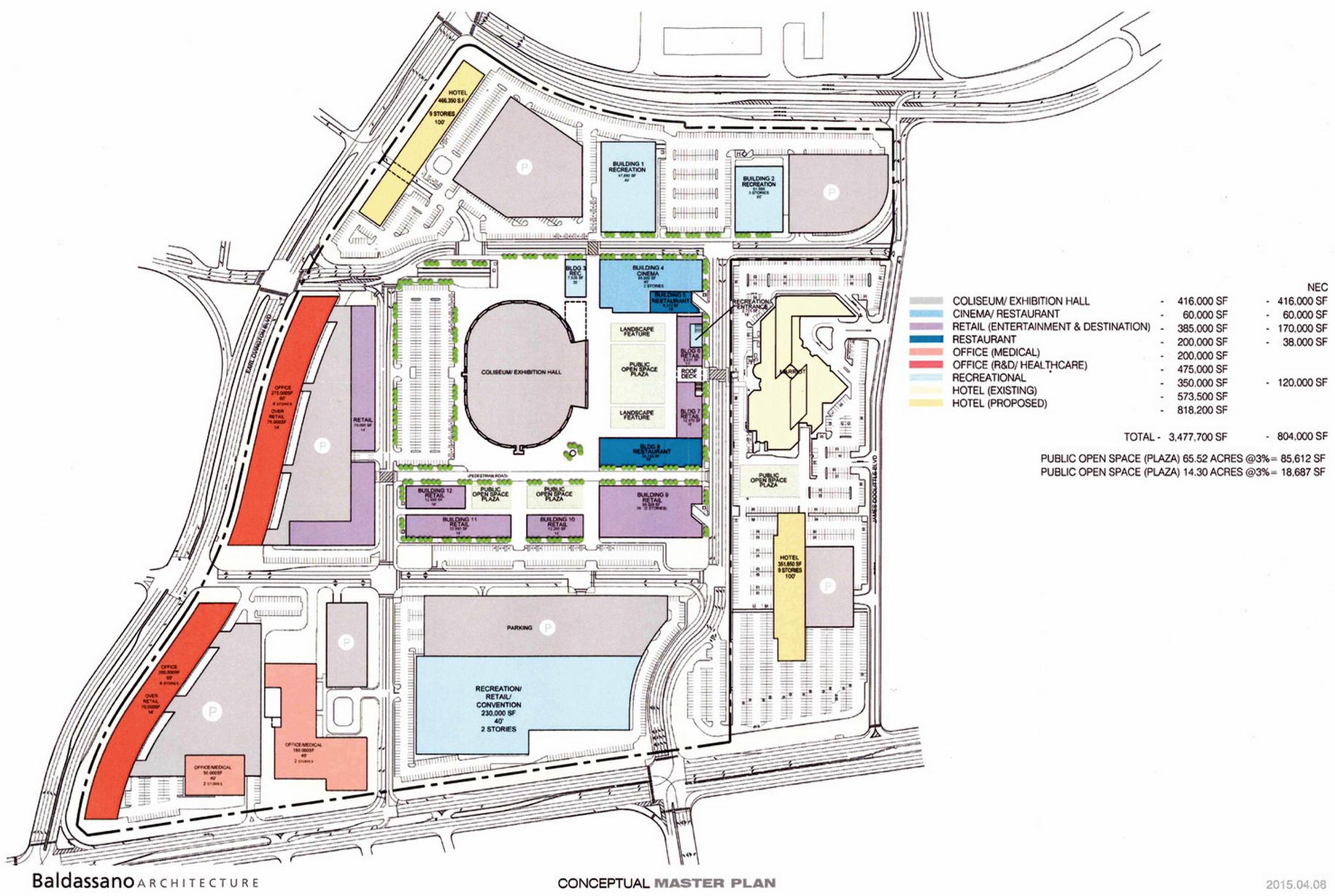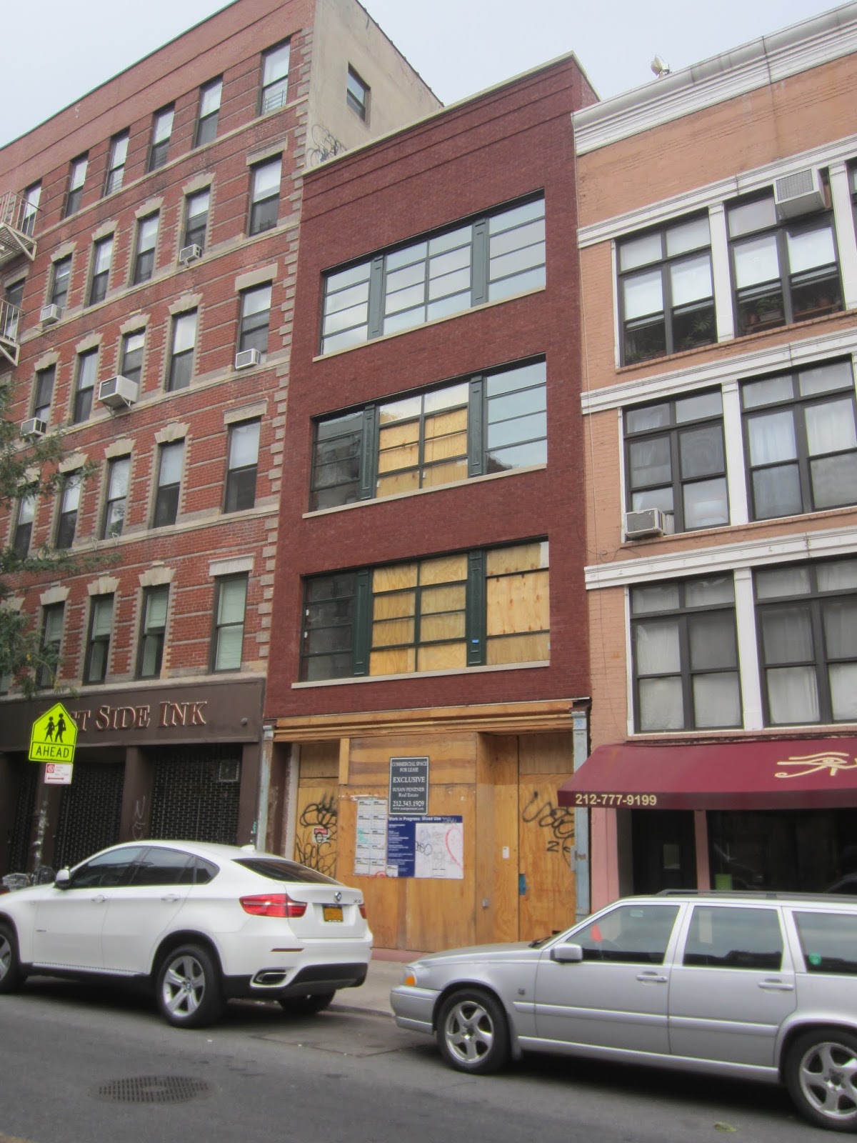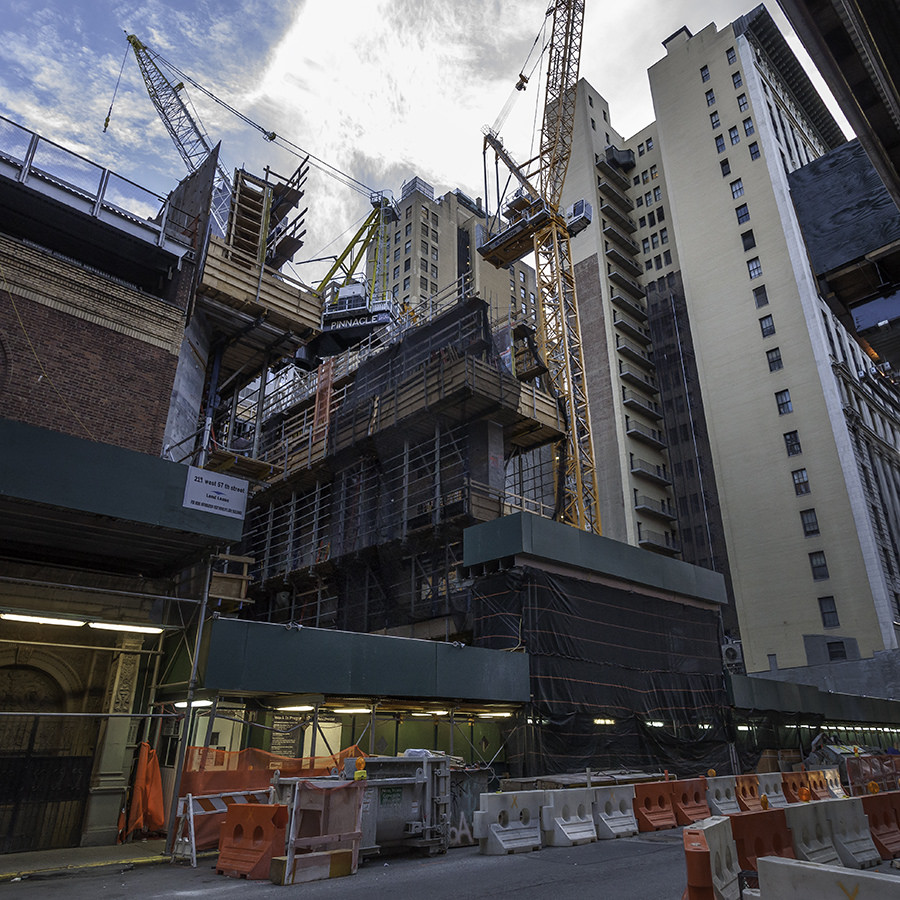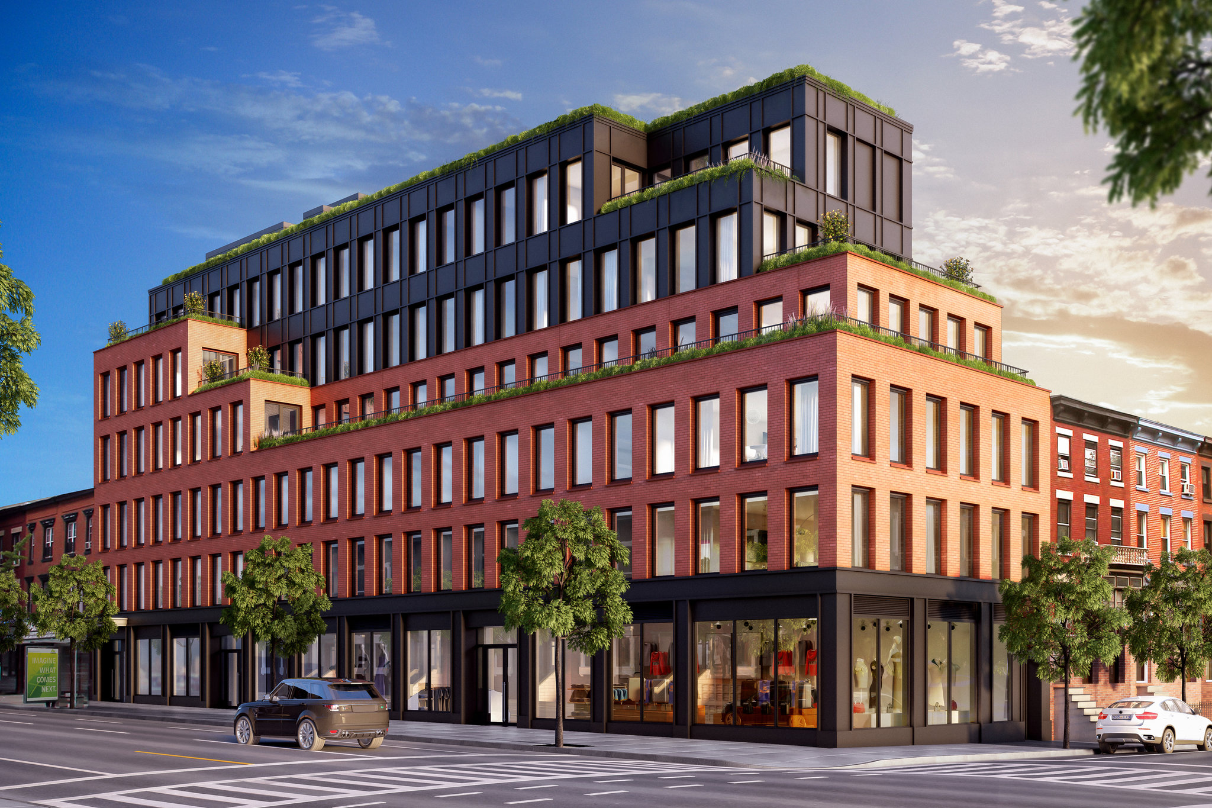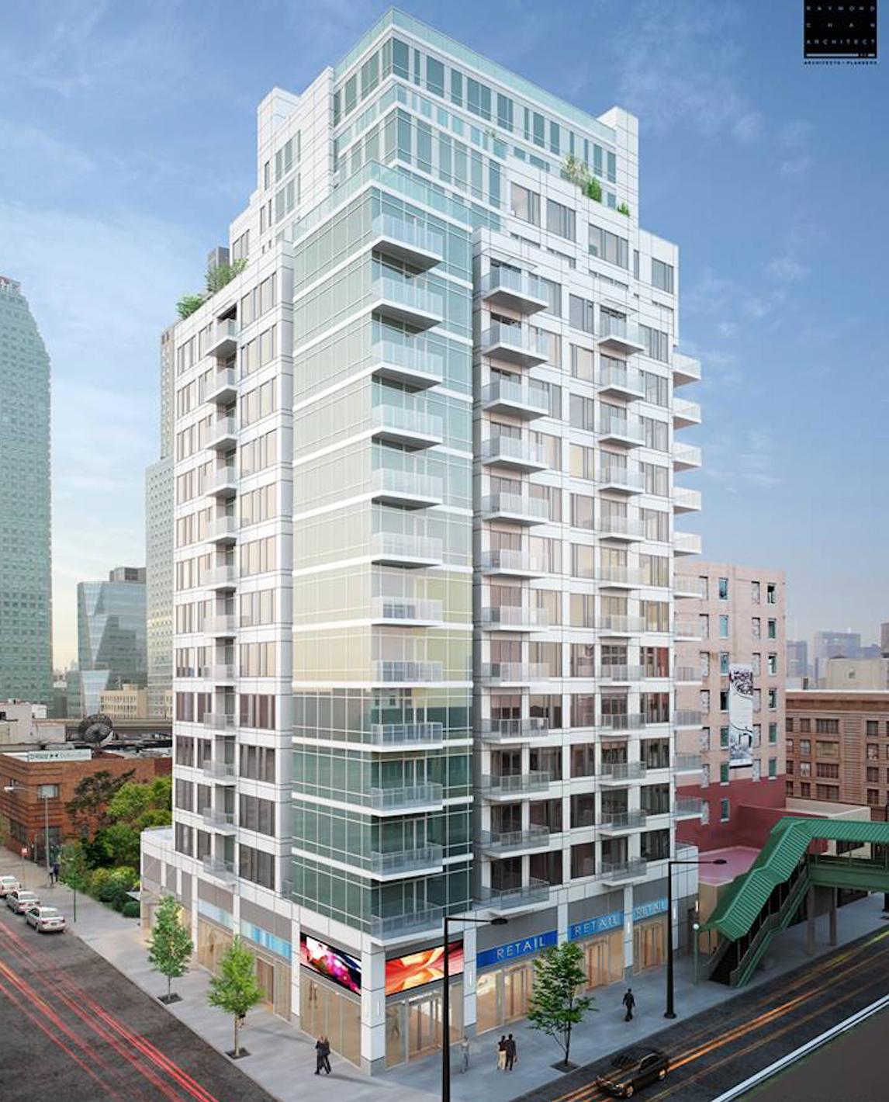Bioelectronic Research Facility Proposed On Portion Of Nassau Coliseum Site, Uniondale
Back in April, Forest City Ranter proposed their Nassau Coliseum redevelopment plans to the Town of Hempstead, and a month later, their submission was approved, with the first phase expected to include stadium renovations and adjacent new retail space. Now, a team of business and government officials are proposing a 250,000 square-foot bioelectronic research facility on a portion of the 91-acre Uniondale site, according to Innovate Long Island. The $300 million complex would host 50 laboratories and engineering shops, and would be built atop an underground parking garage.

