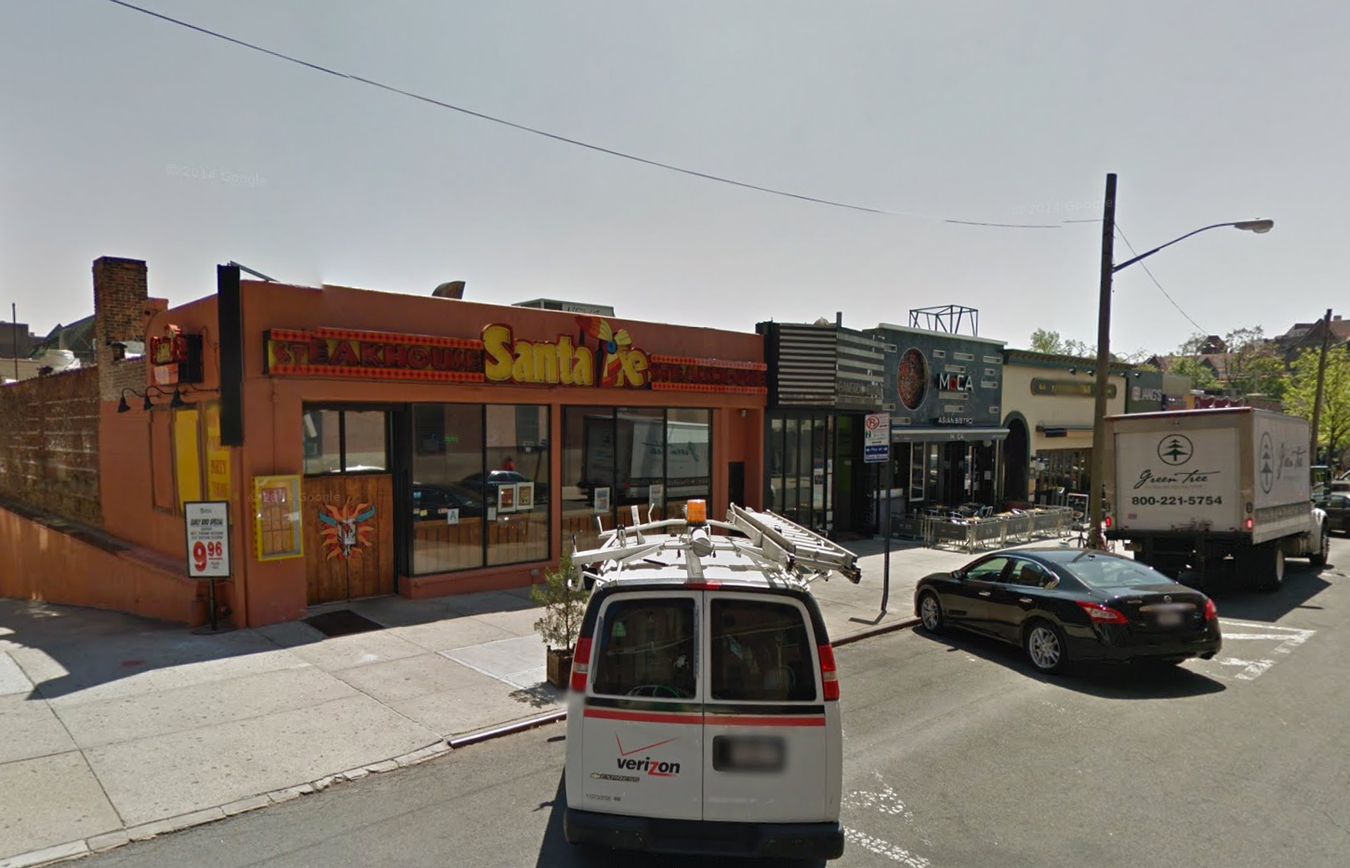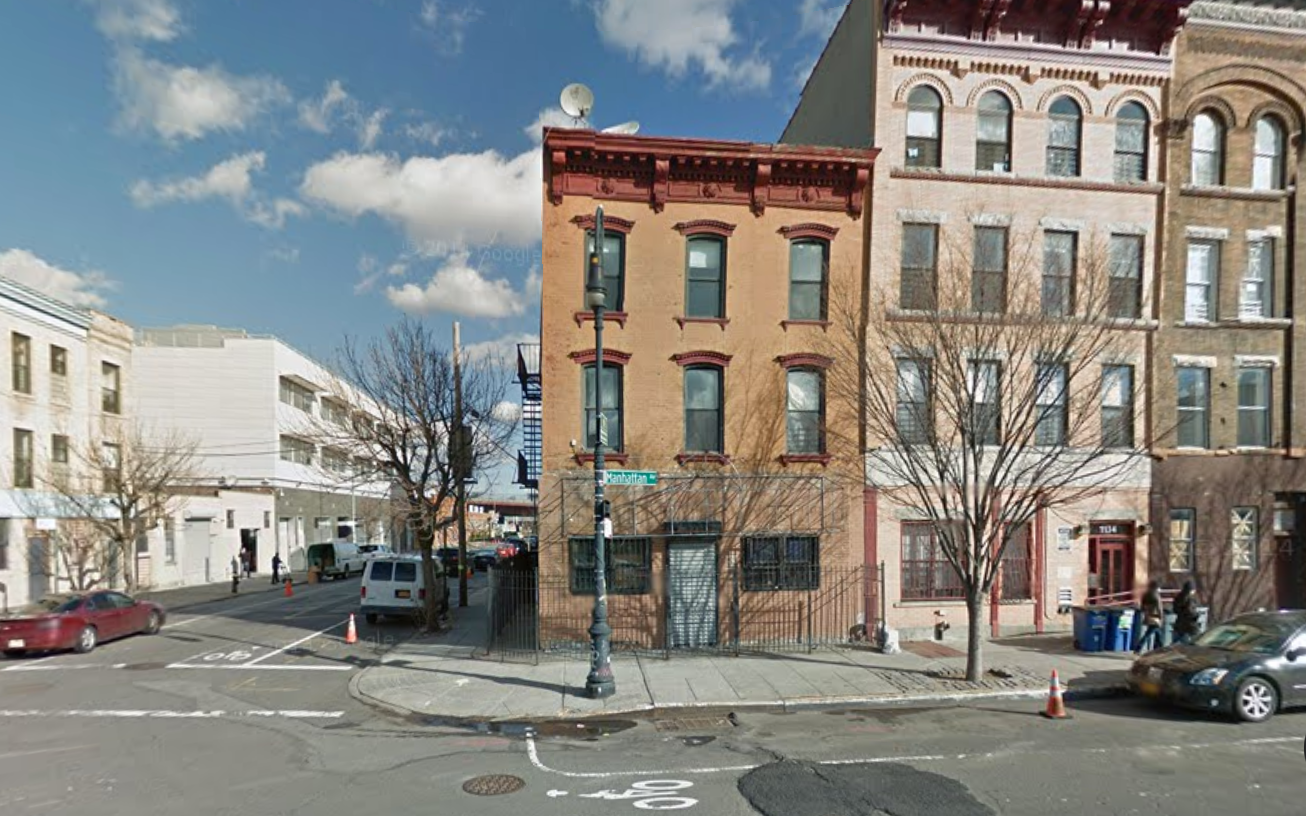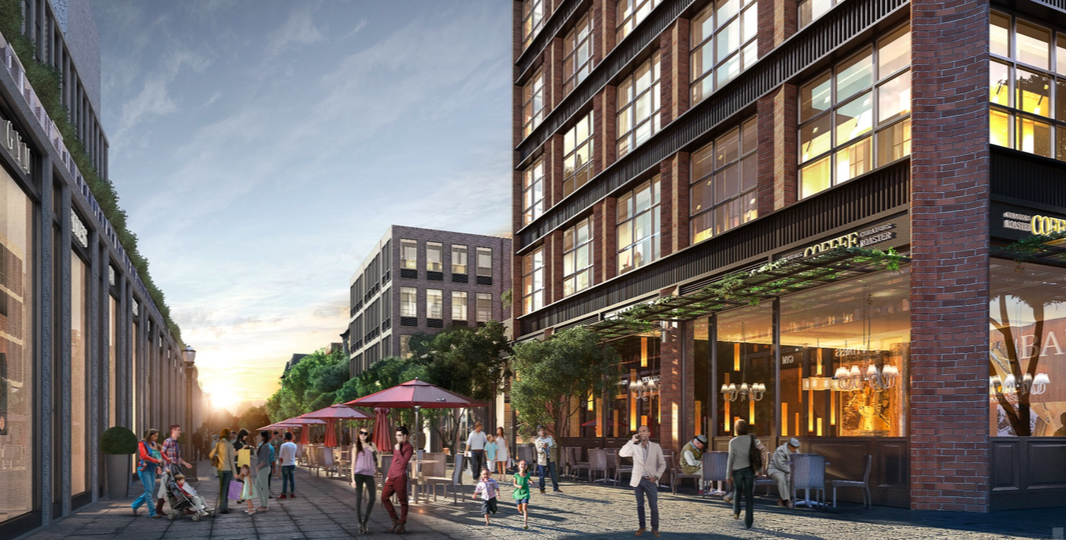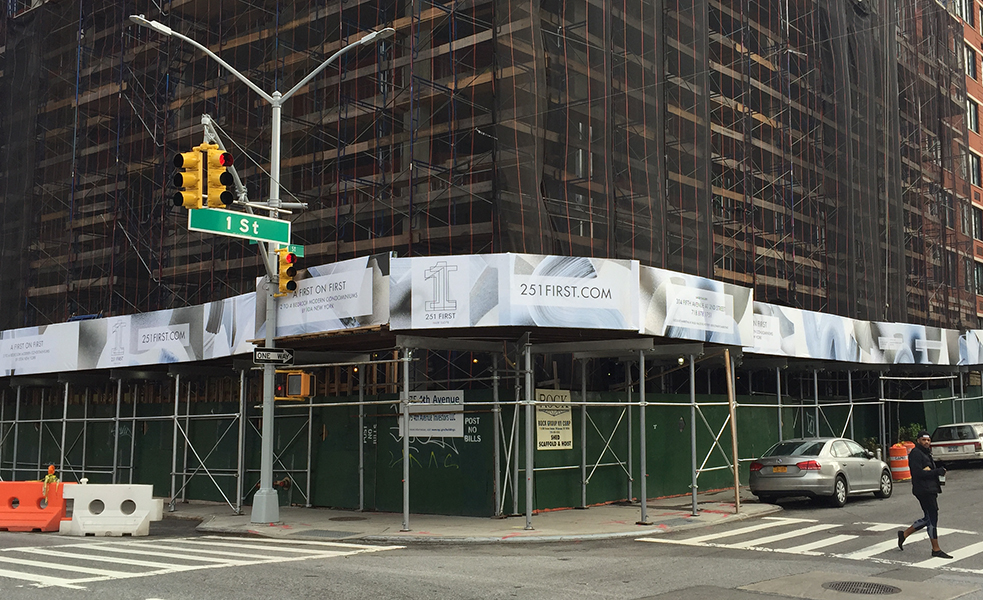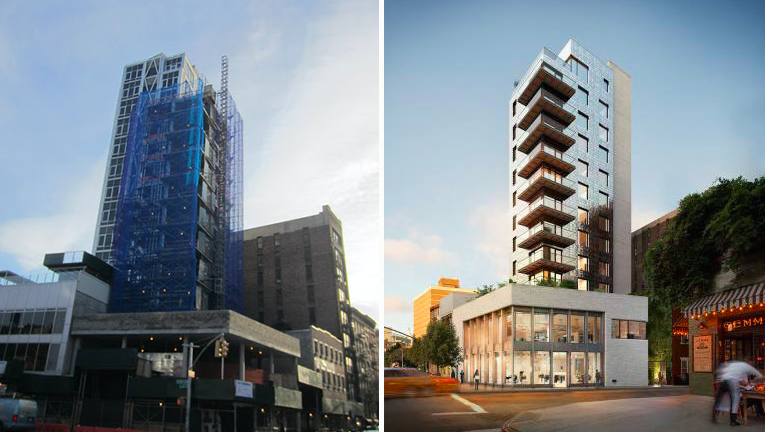12-Story Mixed-Use Residential Project Proposed At 107-18 70th Road, Forest Hills
An unknown developer, doing business as an anonymous LLC, is proposing to build a 12-story mixed-use development at 107-18 70th Road, in Forest Hills, right around the corner from the Forest Hills – 71st Avenue stop on the E, F, M, and R trains. According to DNAinfo, the developer is currently seeking a special permit to build the project, which would normally be capped at seven stories in height. The proposal includes ground-floor commercial-retail space and an above-ground garage. It would replace a strip of restaurants currently operating in a single-story building at the site. The developer was scheduled to meet with Community Board 6 last night to discuss the project.

