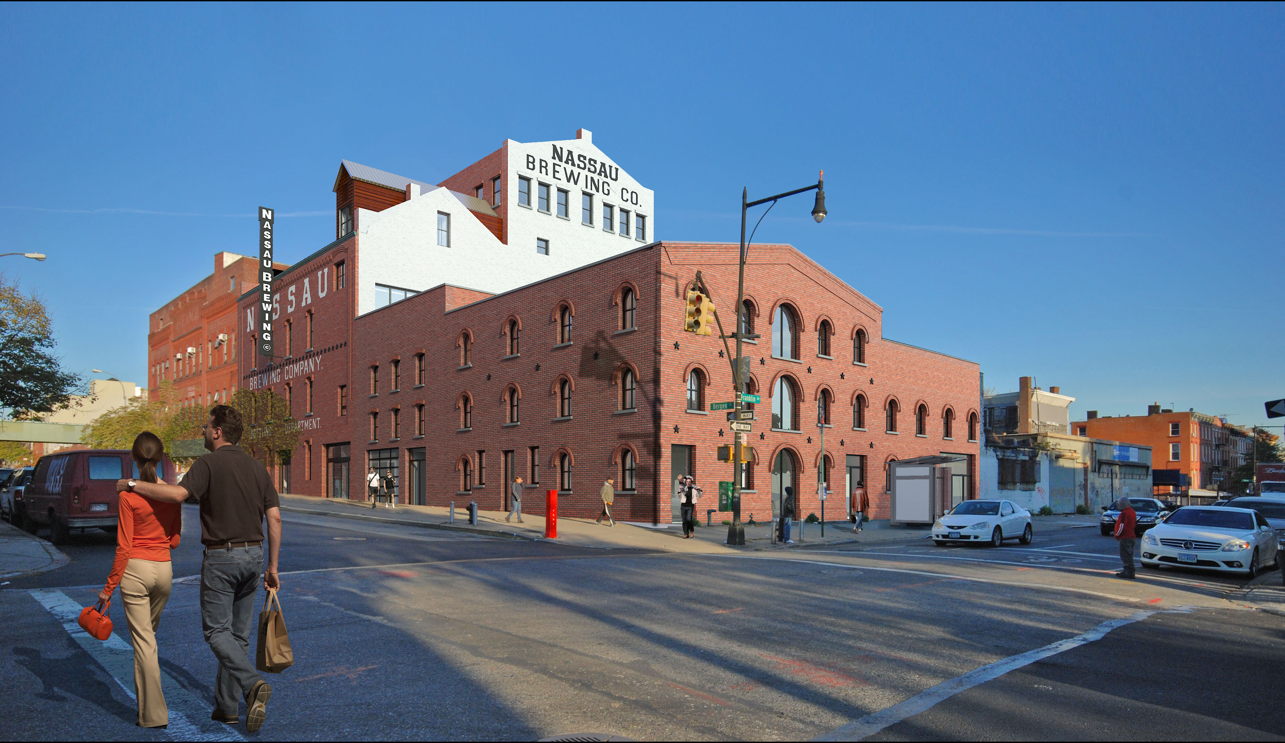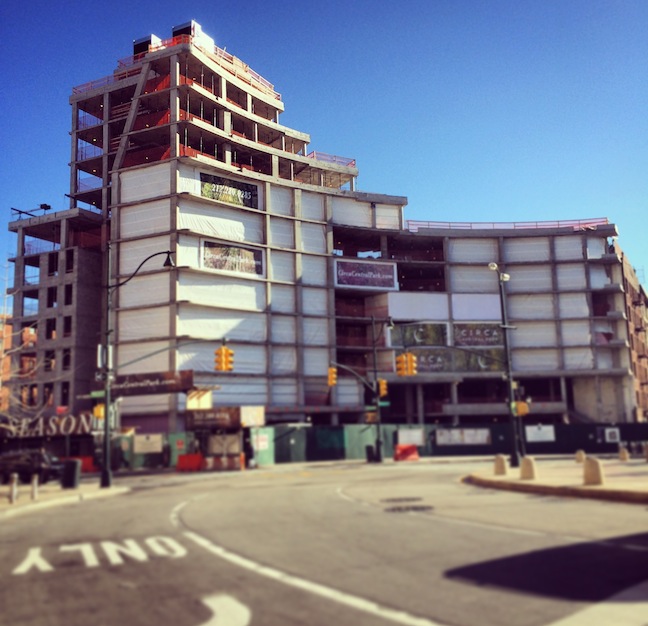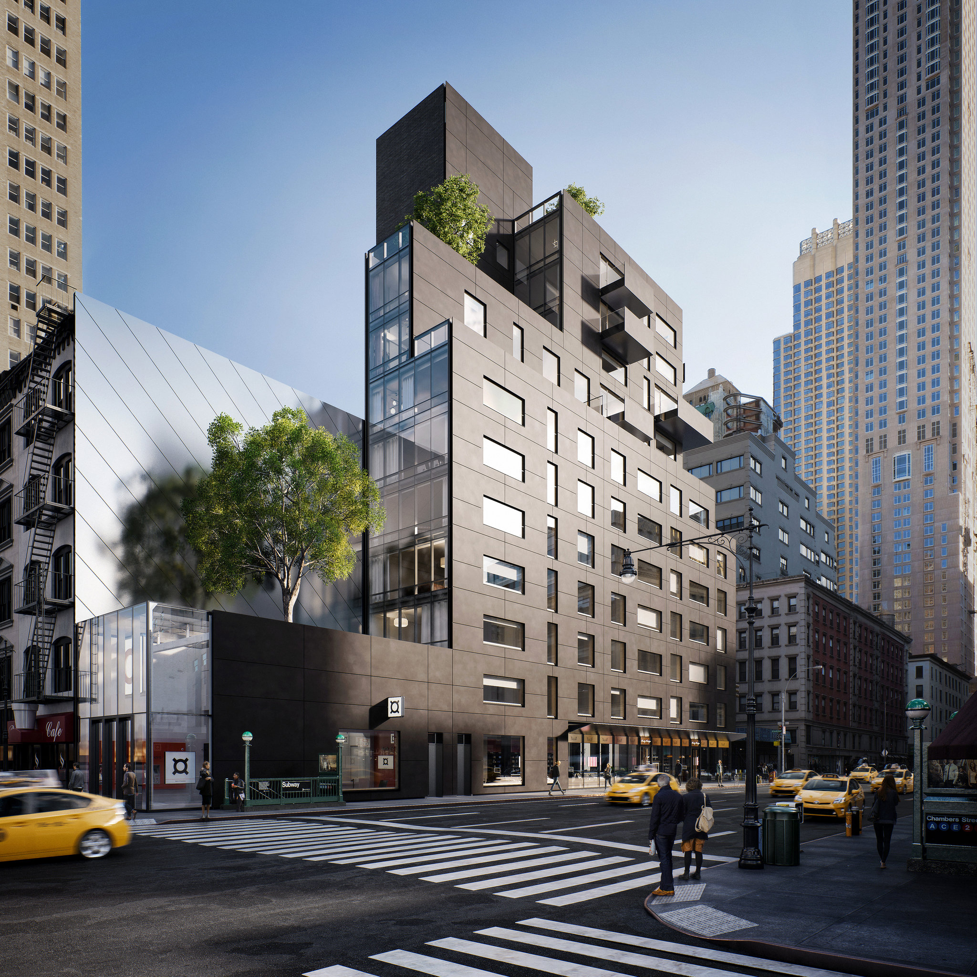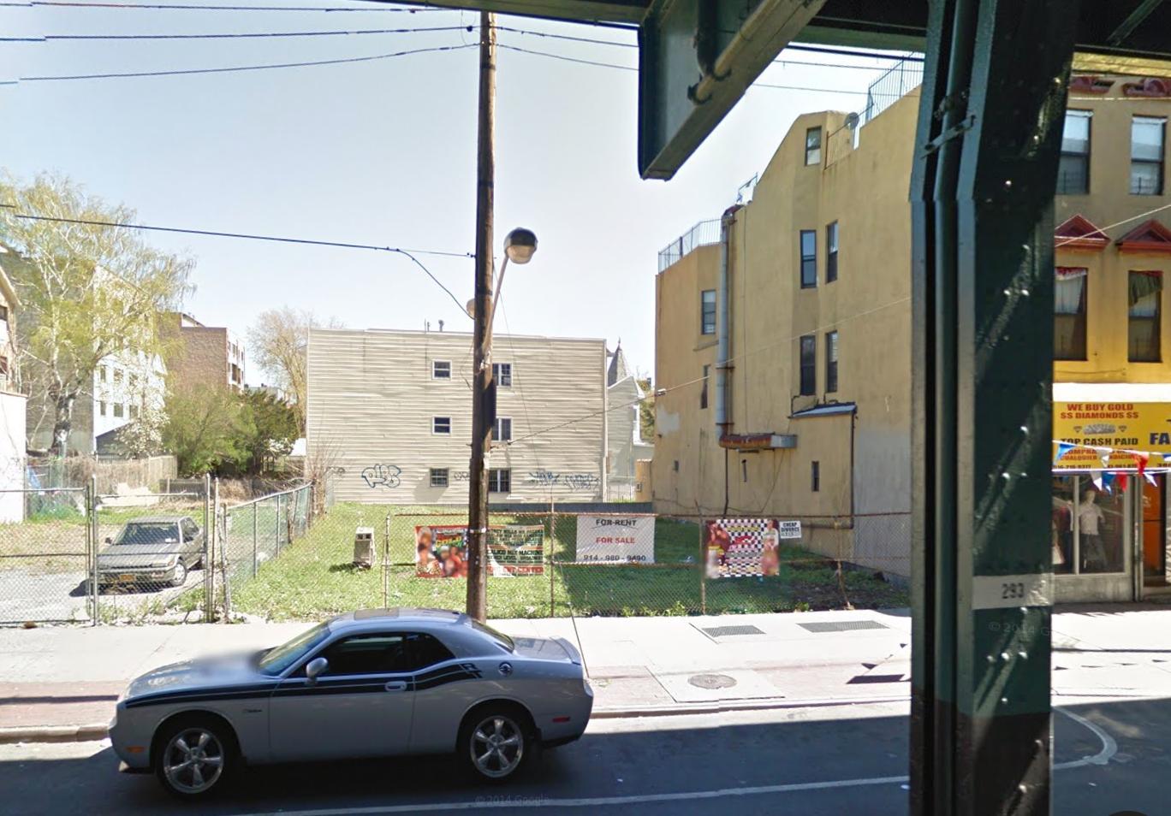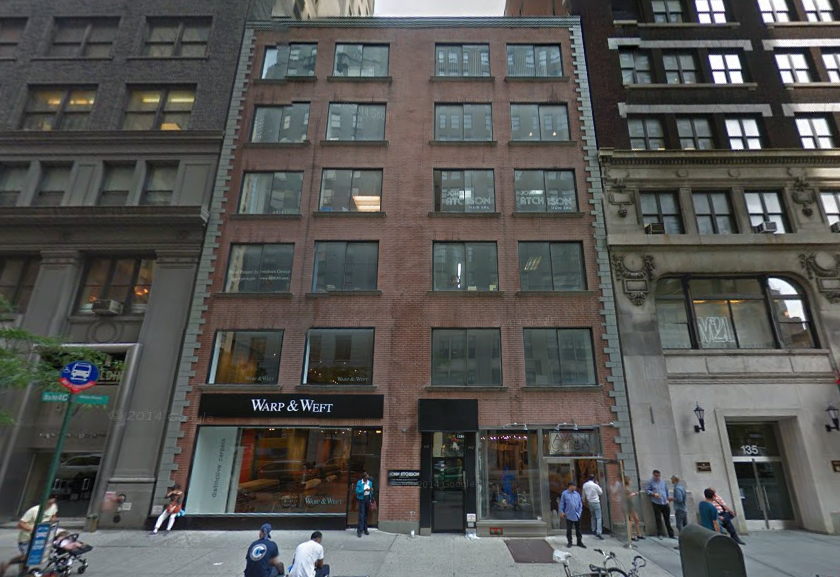Six-Story, 36-Unit Mixed-Use Conversion At 945 Bergen Street Lands Financing, Crown Heights
Back in the summer of 2014, YIMBY reported on filings for a new eight-story, 119-unit mixed-use building at 945 Bergen Street, in northwestern Crown Heights, but those plans have since been abandoned for a more conservative project. Instead of demolishing the former Nassau Brewing Co., Crow Hill Development is planning to convert the dilapidated four- and six-story structures into a single mixed-use building measuring 71,692 square feet. The building will include 32,493 square feet of residential space for 36 units. Retail space and restaurants will be located on the ground and below-grade levels, and the remaining square footage will take on some form of manufacturing use. Commercial Observer reports an $18 million construction loan was recently secured, and completion is expected in early 2017. Formactiv Architecture is designing.

