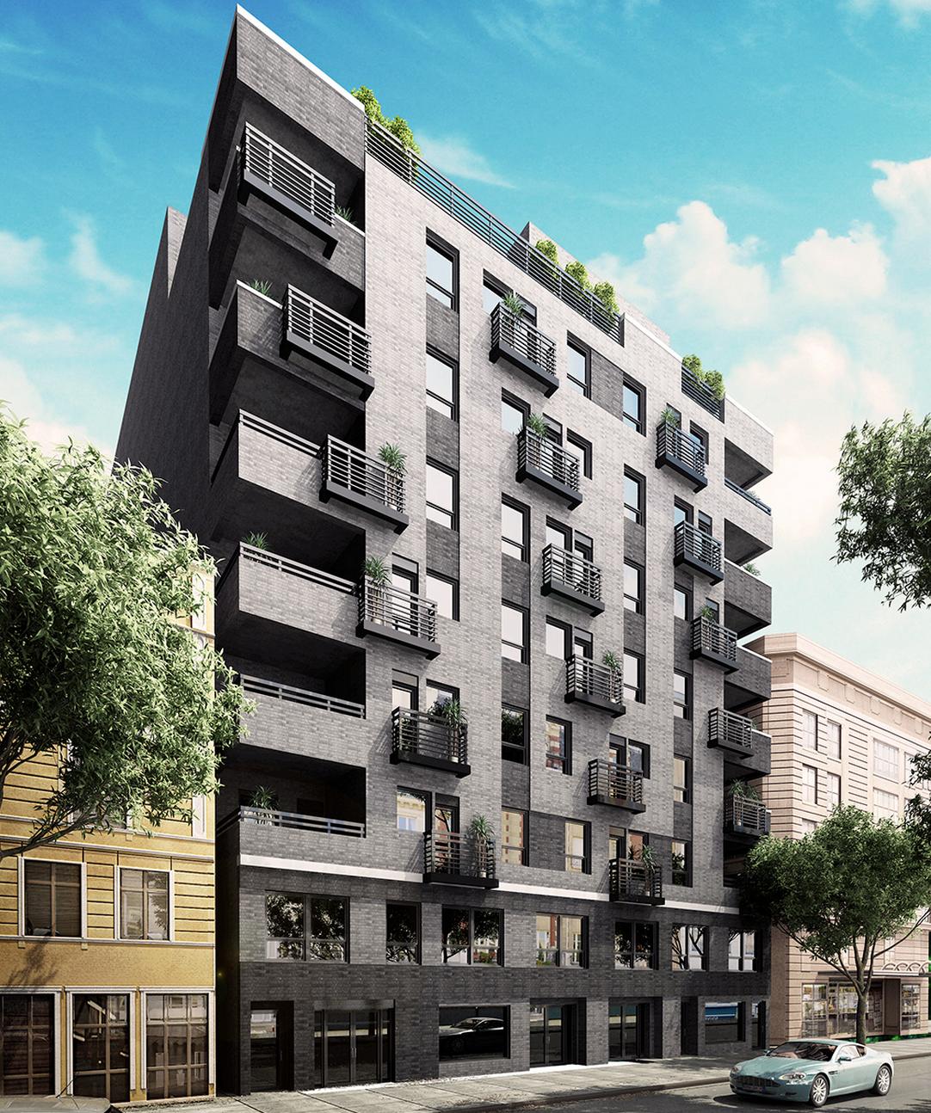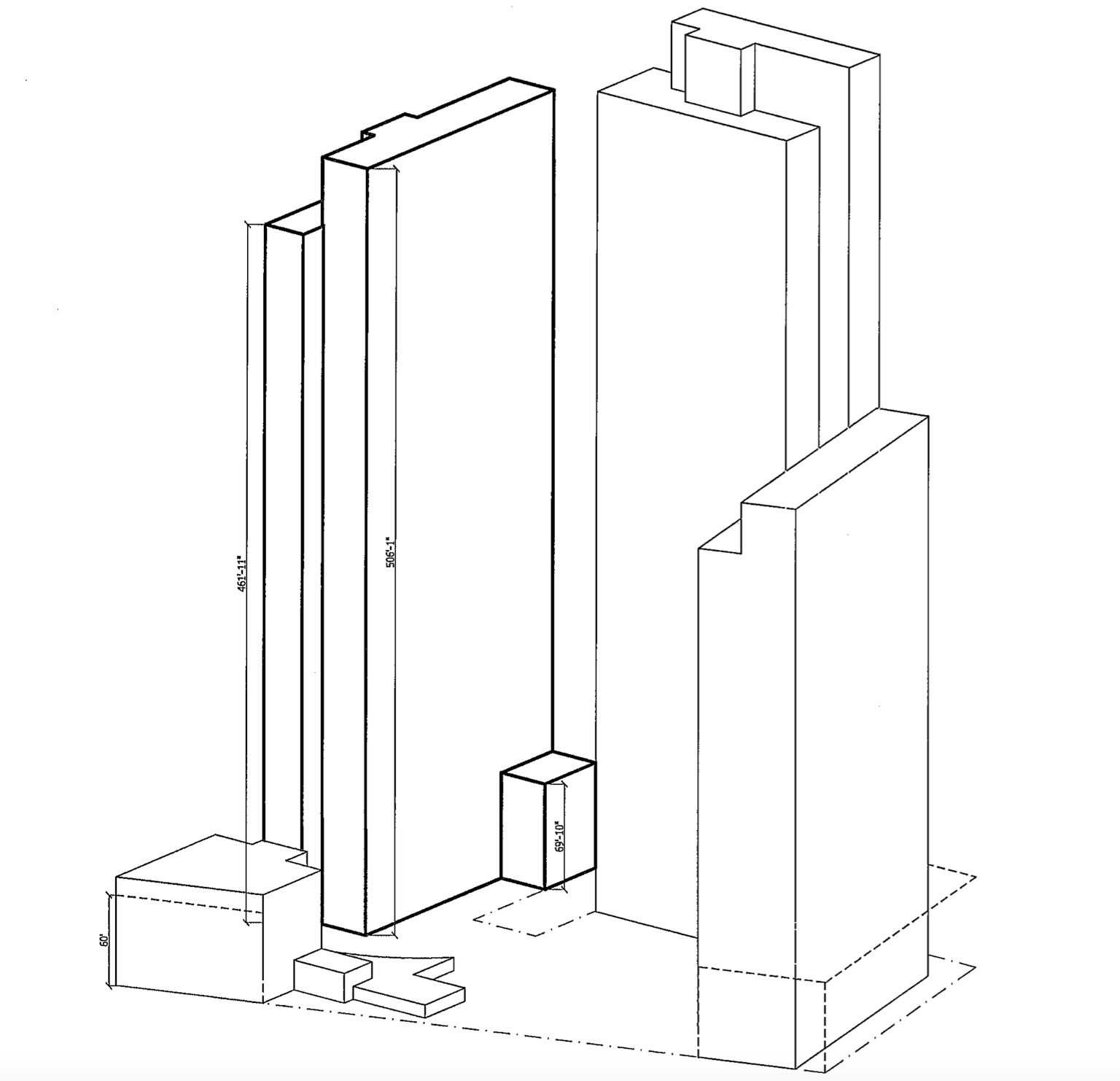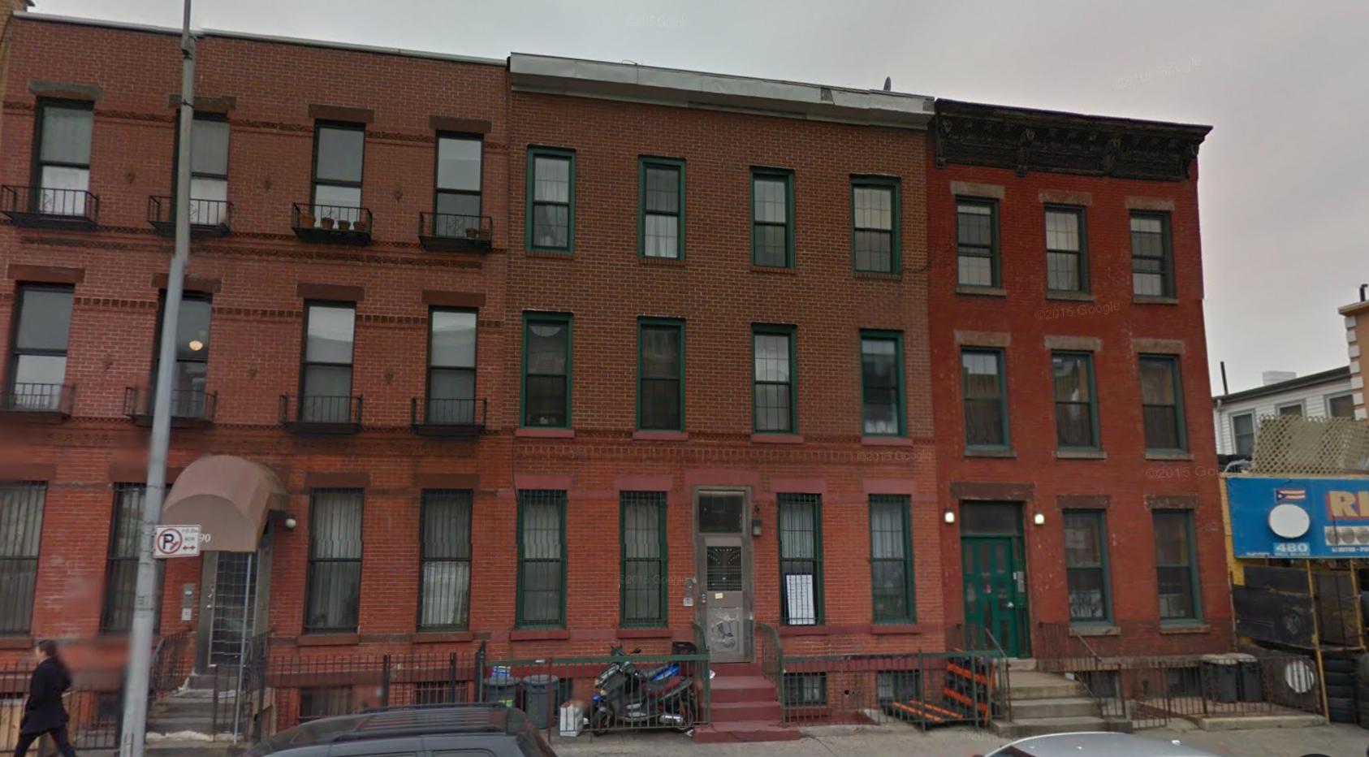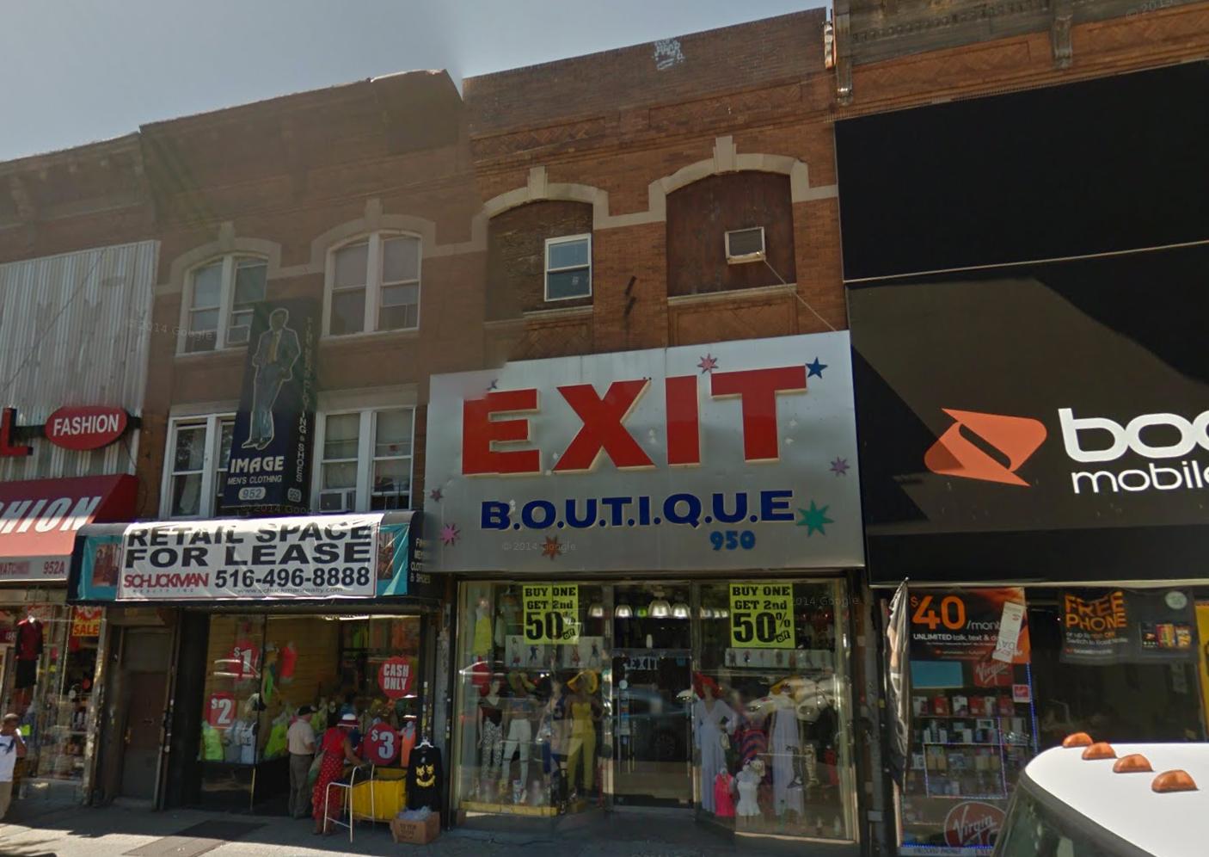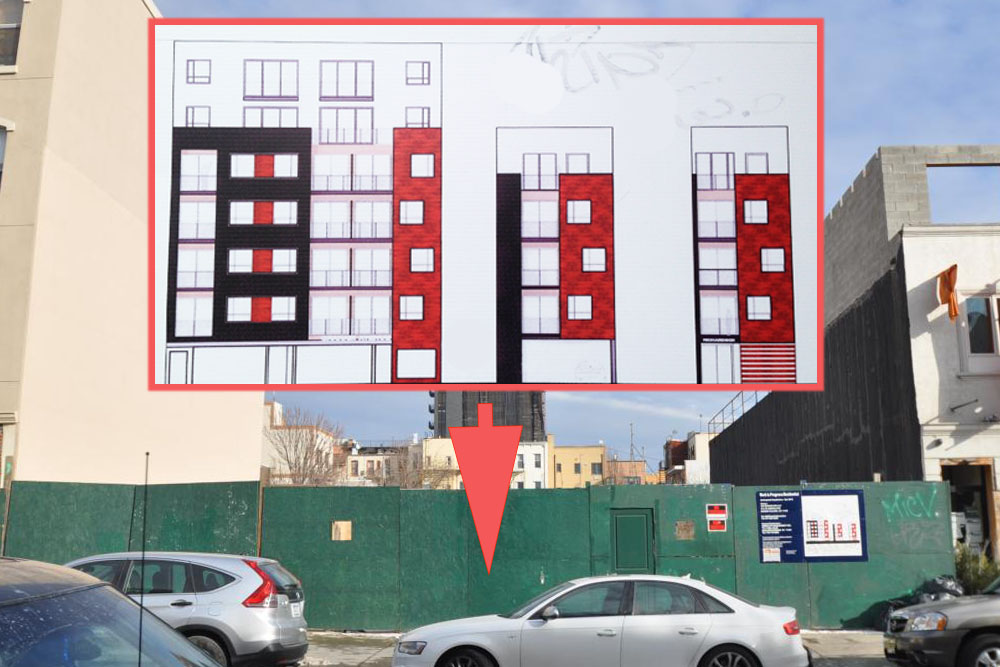Nine-Story, 44-Unit Building Revealed At 802 Myrtle Avenue, Bed-Stuy
In April of 2014, YIMBY brought you news of A-1 Properties’ planned mixed-use building at 802 Myrtle Avenue, in northern Bedford-Stuyvesant, and now Curbed has the reveal, designed by J. Frankl Associates (with Charles Mallea serving as architect of record). The project’s figures have been revised, and plans now call for a nine-story, 44-unit rental building, which will also include 5,700 square feet of retail space on the ground floor. Completion is expected in the second half of 2016.

