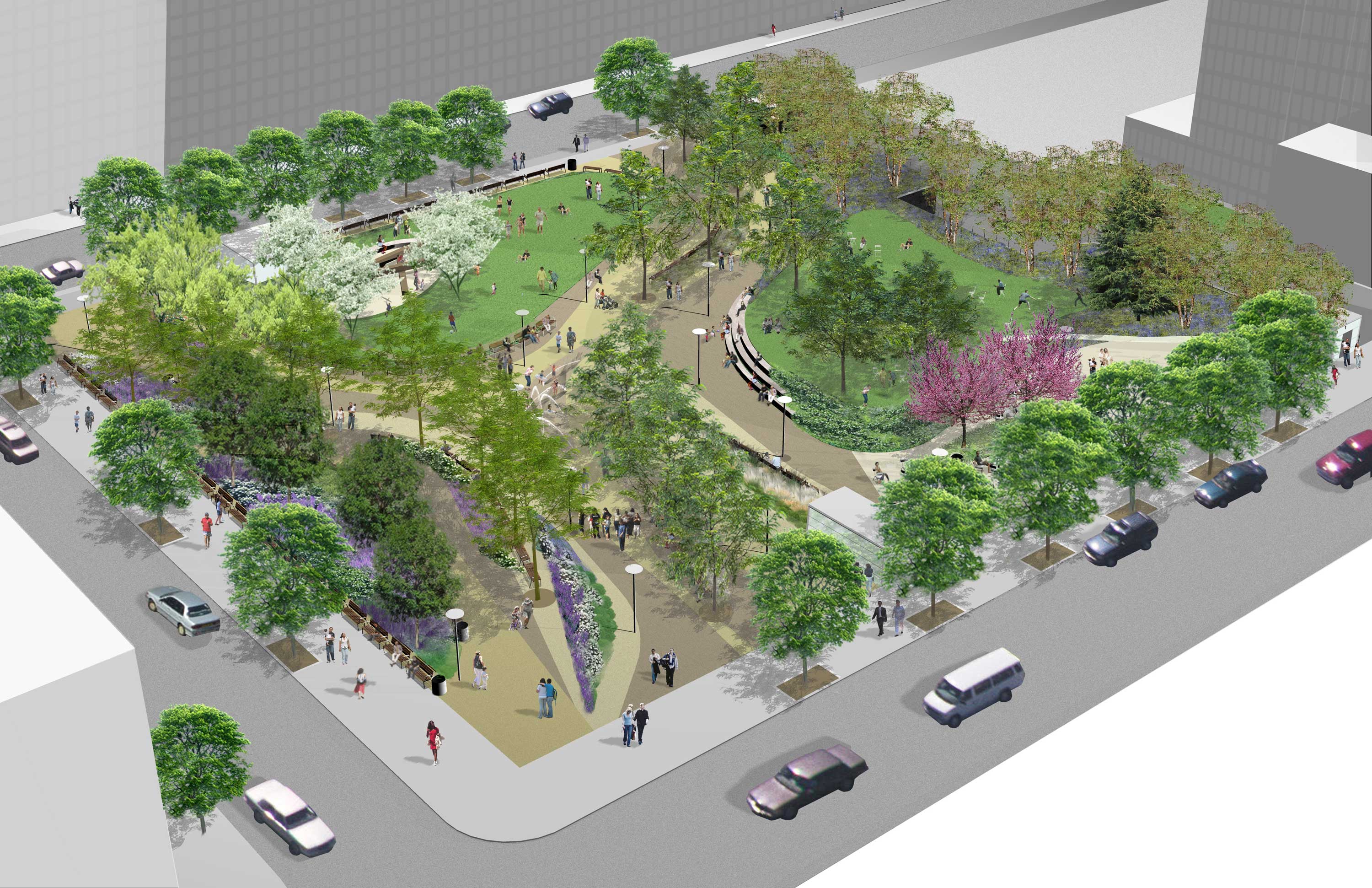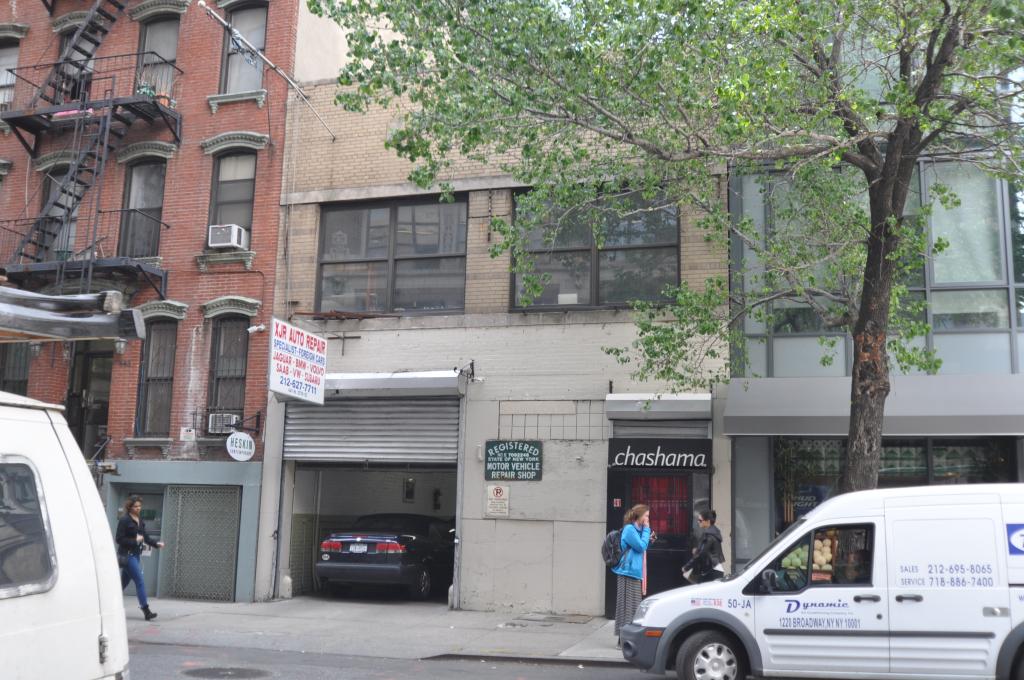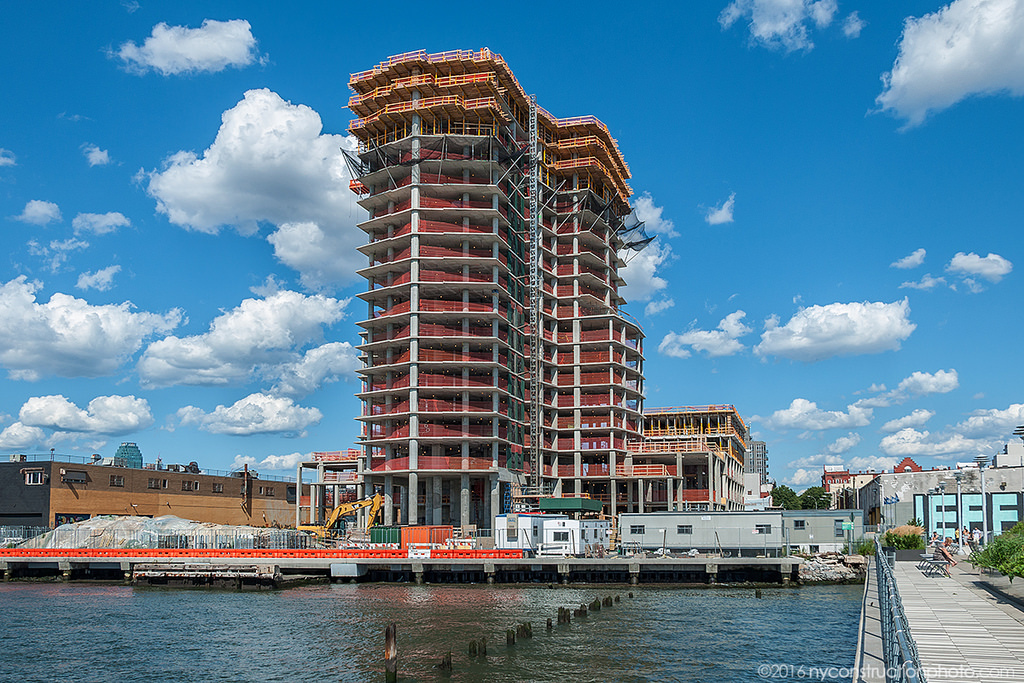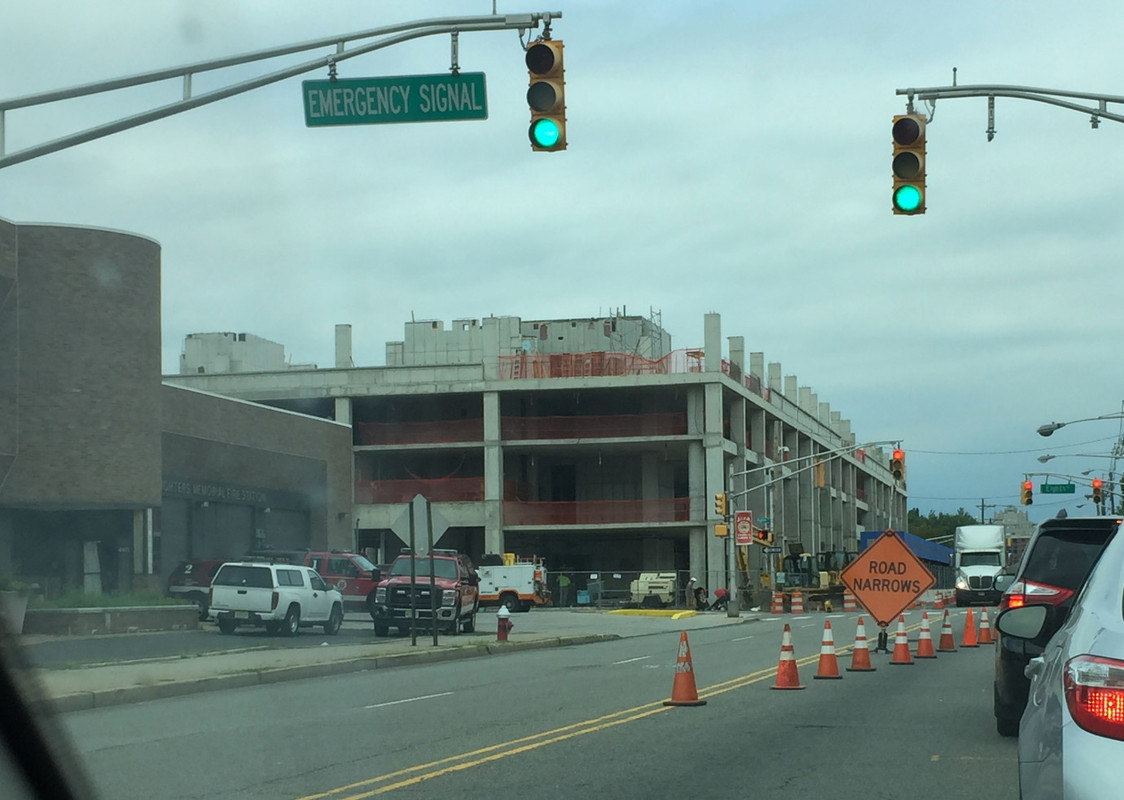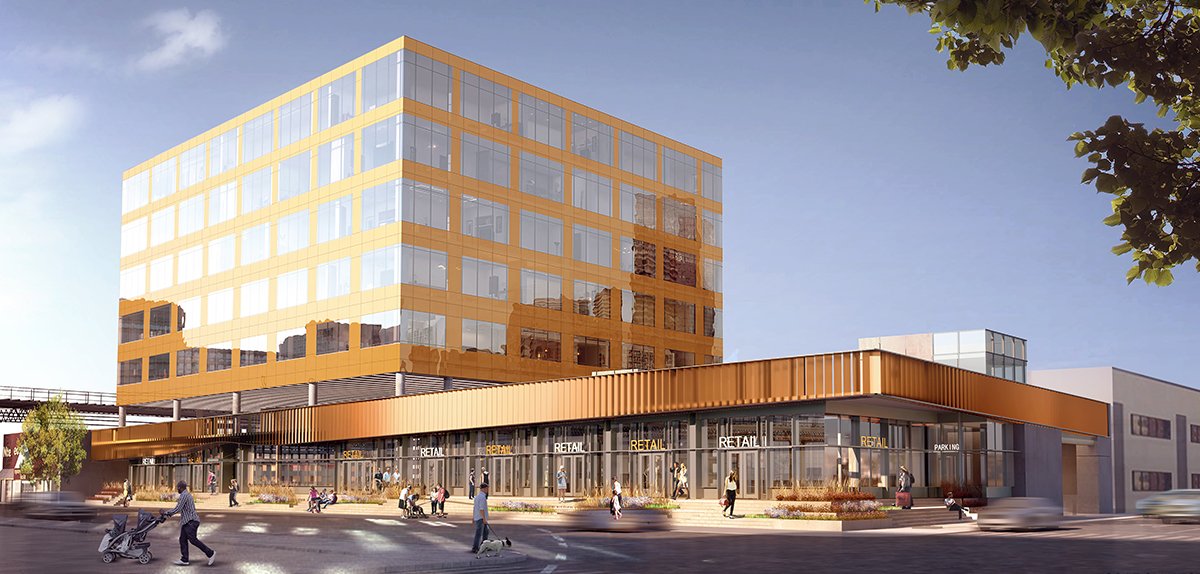217 Duffield Street in Downtown Brooklyn Gets Demolished for Park and Parking Garage
It’s been a few years since the city’s Economic Development Corporation announced plans to develop a 700-unit underground parking garage on Willoughby Street in Downtown Brooklyn and create a one-acre green space on top. Now, the park, Willoughby Square, is one step closer to reality, as the city prepares to demolish an office building at 217 Duffield Street, between Willoughby and Fulton streets. Prolific construction photographer Tectonic brought us photos of what the site looks like now.

