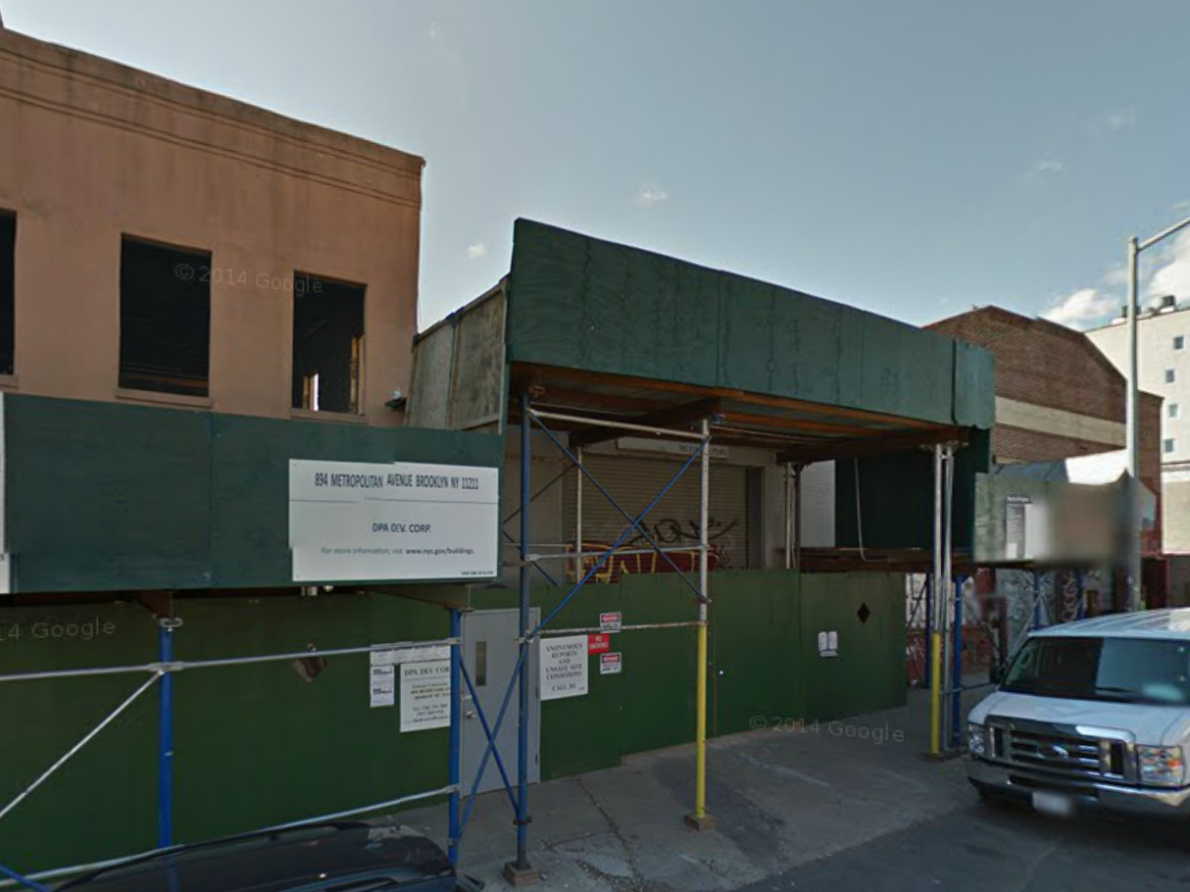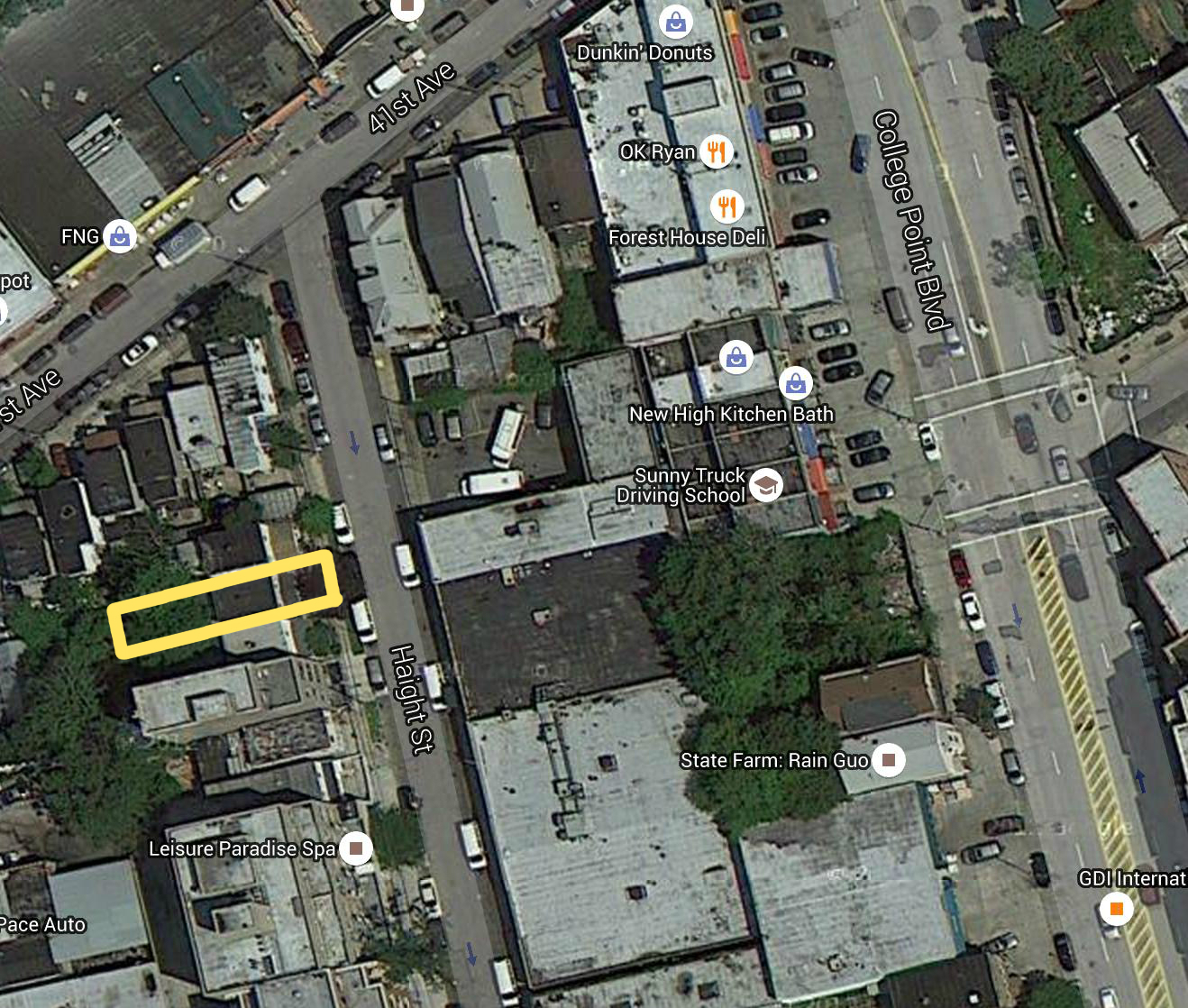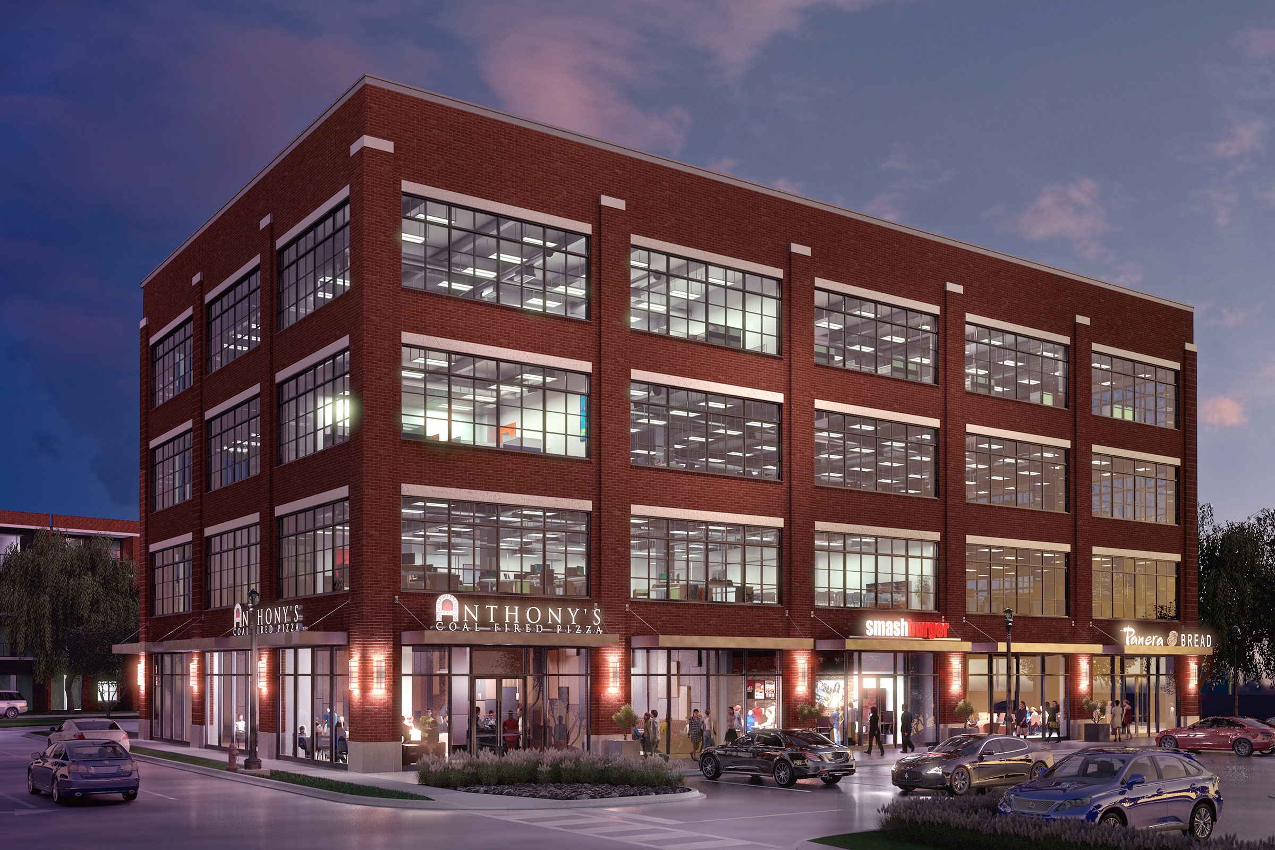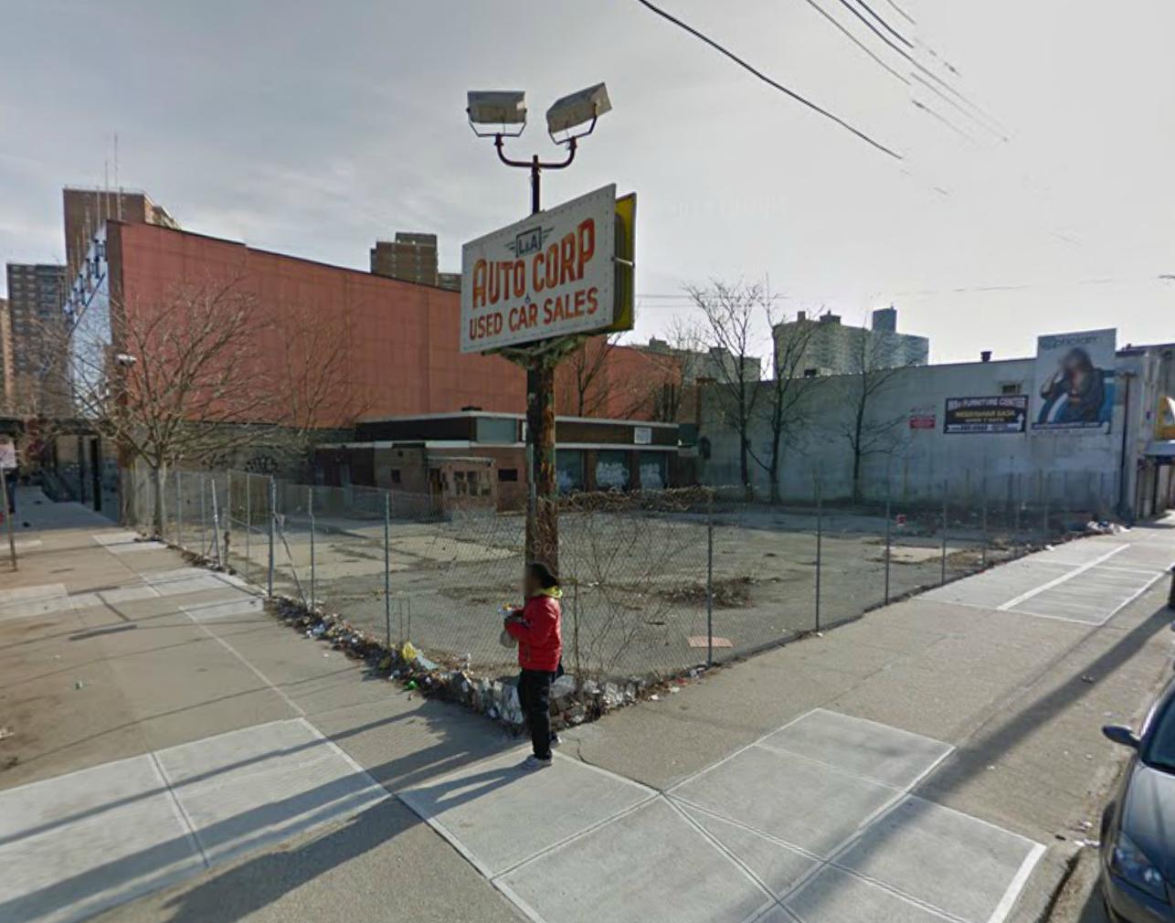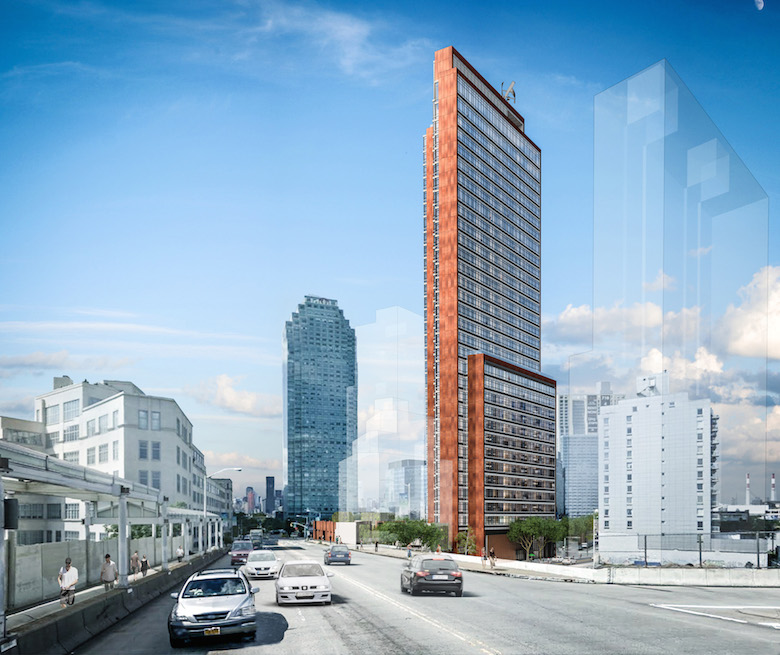Six-Family Building Coming To 892 Metropolitan Avenue, East Williamsburg
Attri Enterprises has filed applications for a four-story, five-unit mixed-use building at 892 Metropolitan Avenue, in East Williamsburg. The building will measure 5,050 square feet, and a 630 square-foot commercial portion will be located on the ground floor. Anthony Cucich is designing, and an old two-story structure was demolished this past January. The zoning lot is undergoing subdivision, and another building may rise at 894 Metropolitan Avenue, where a two-story townhouse was also demolished this past winter.

