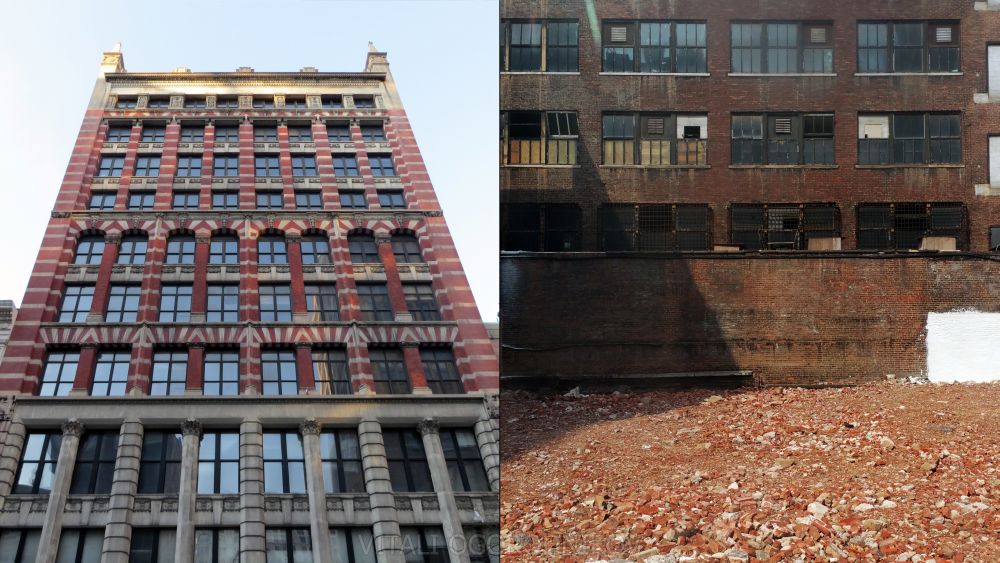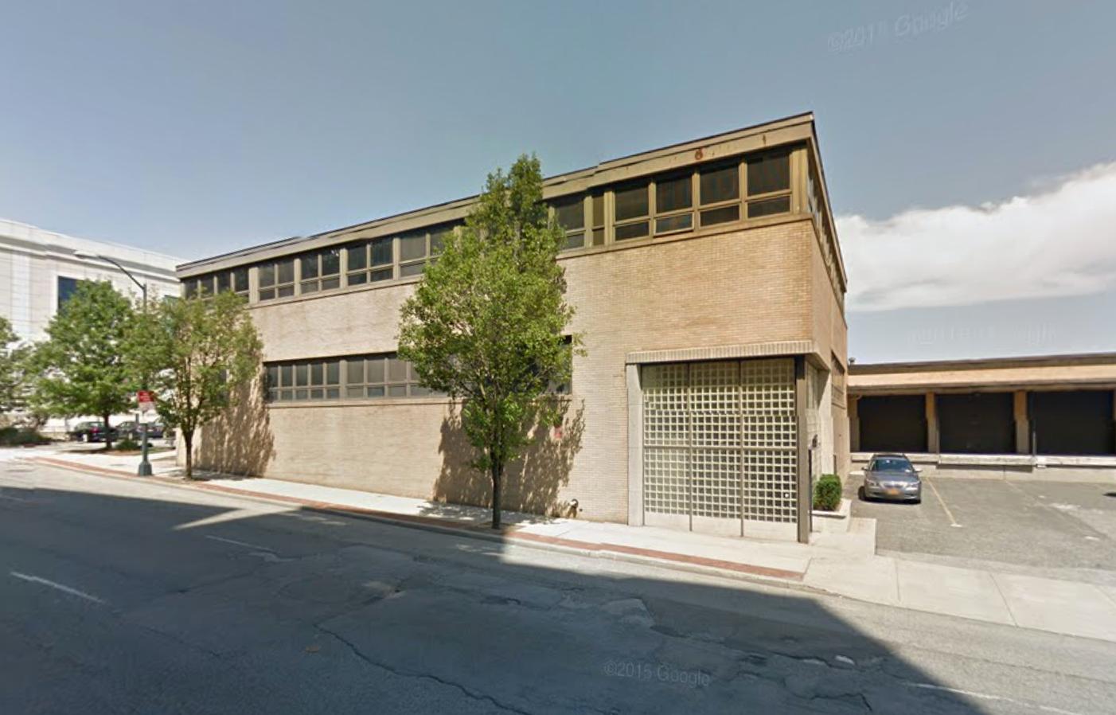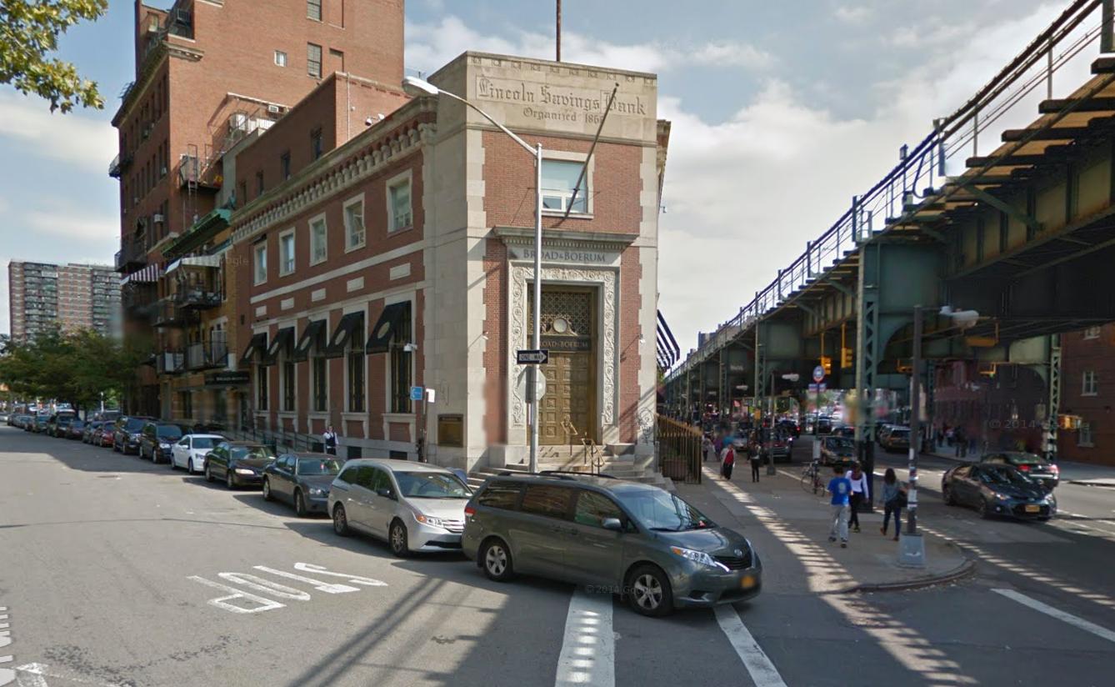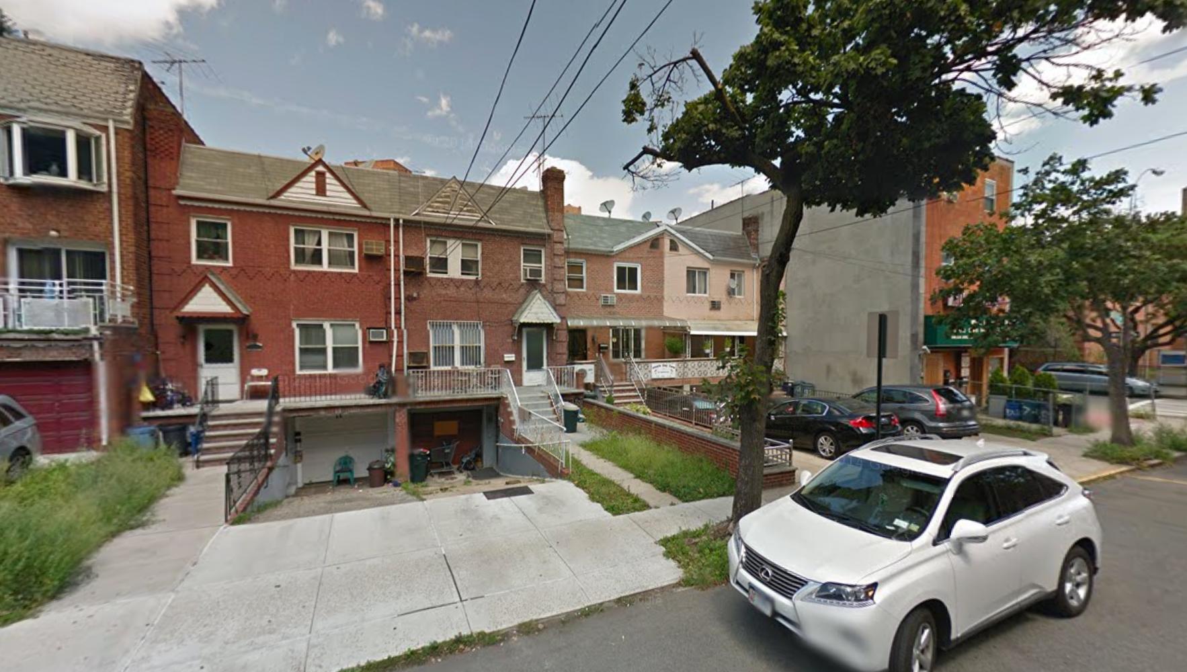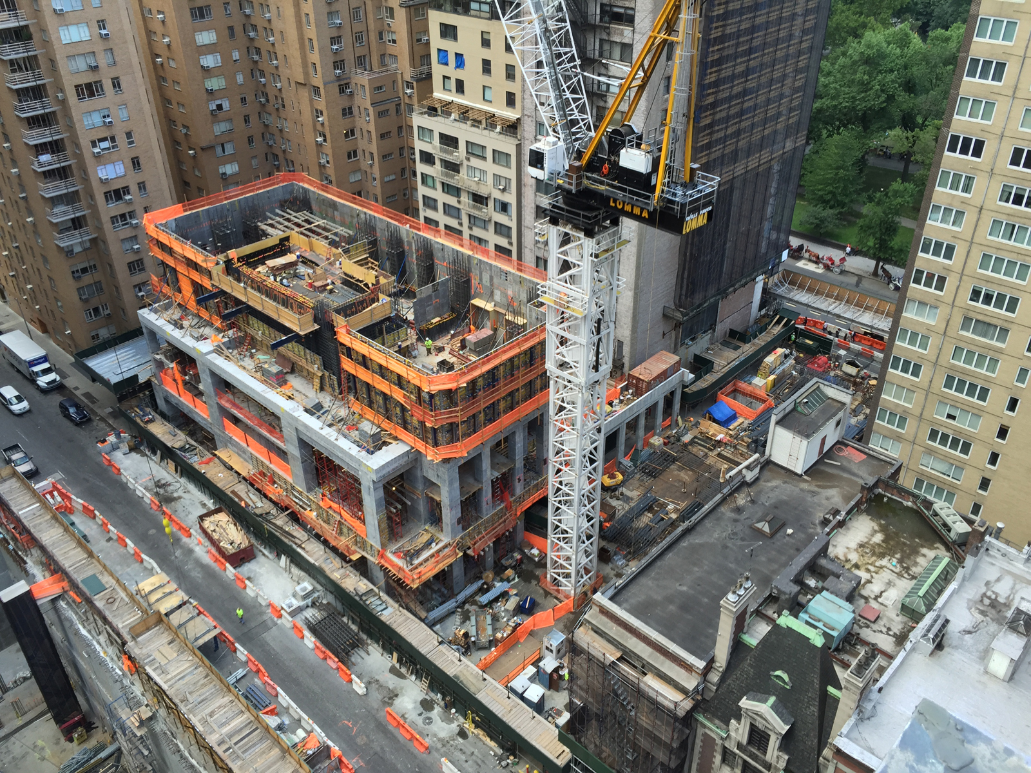The Death and Life of the Bancroft Building, 1896-2015
Since New York’s earliest days, church organizations have held a considerable amount of the city’s real estate, which they use not only for direct religious services, but also as a means of generating income. Over the past year, we witnessed the destruction of one of the oldest properties of the kind, as the 119 year old Bancroft Building has been reduced to a pile of red brick rubble.

