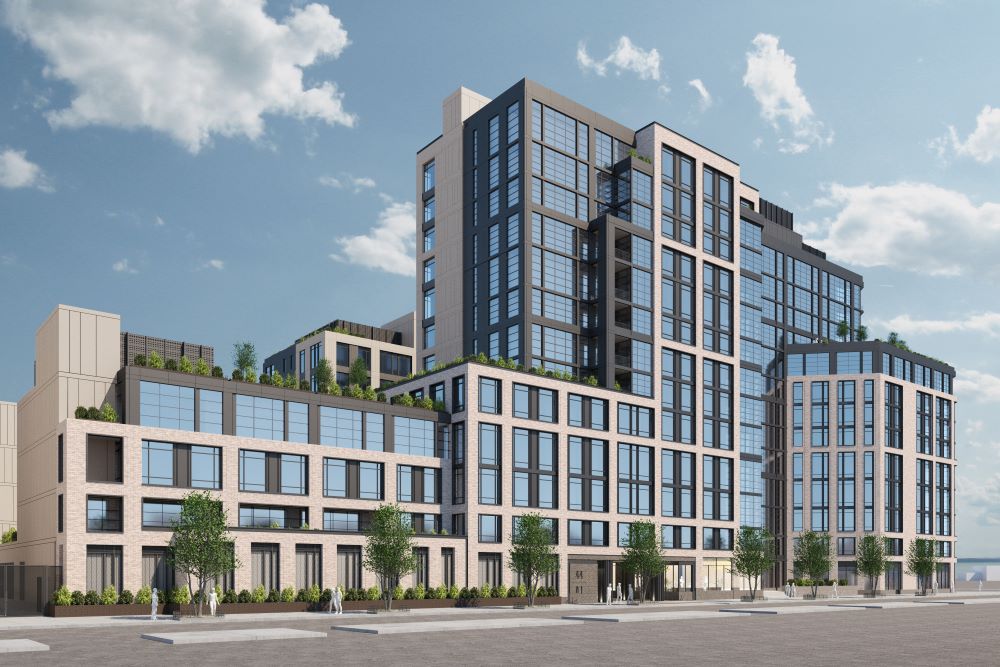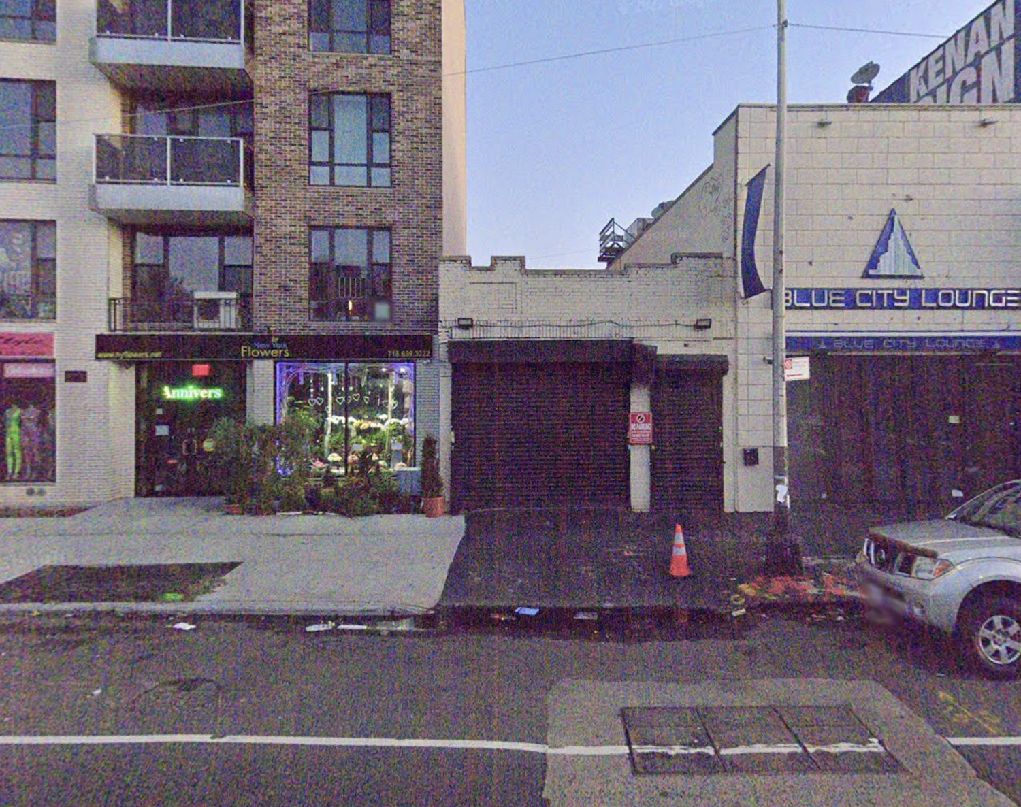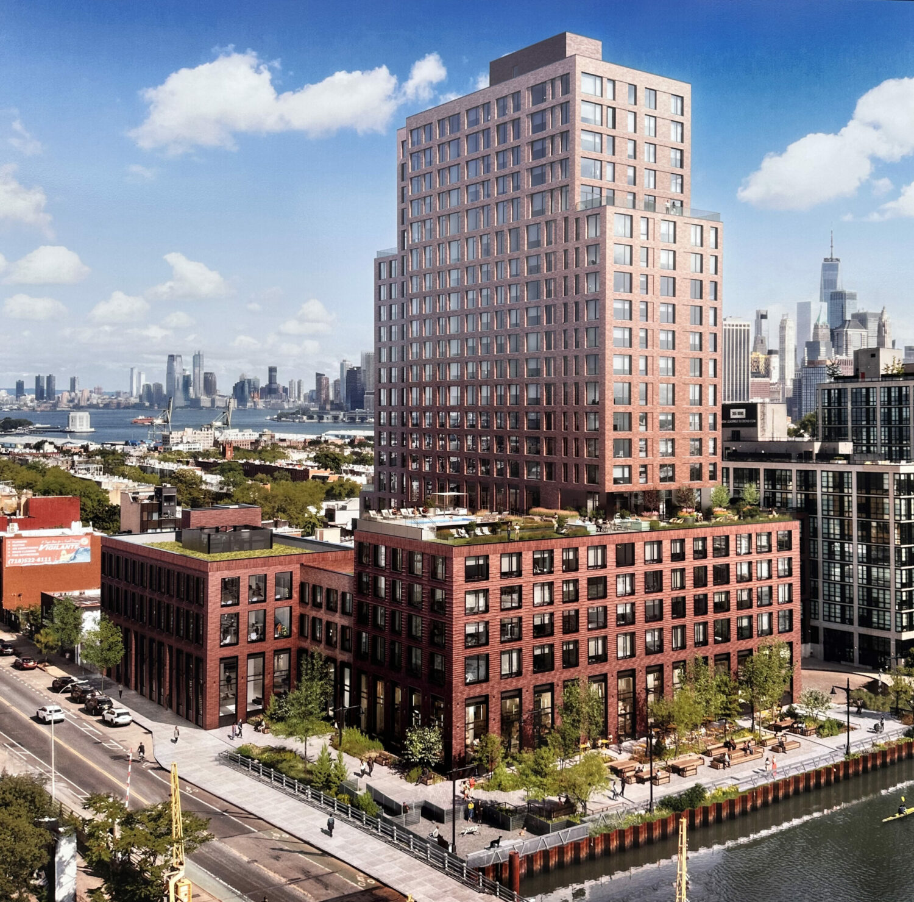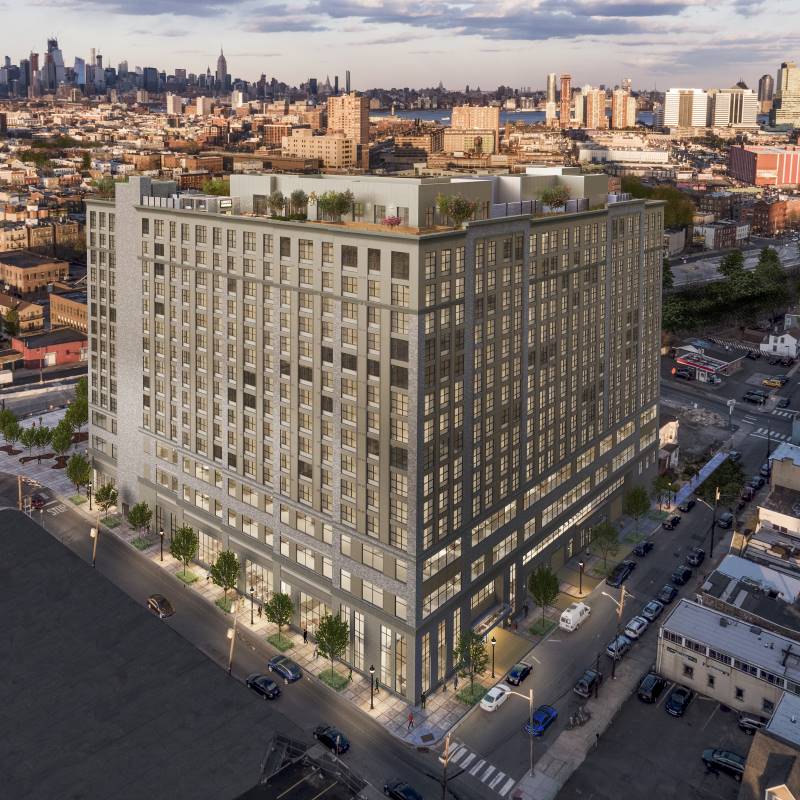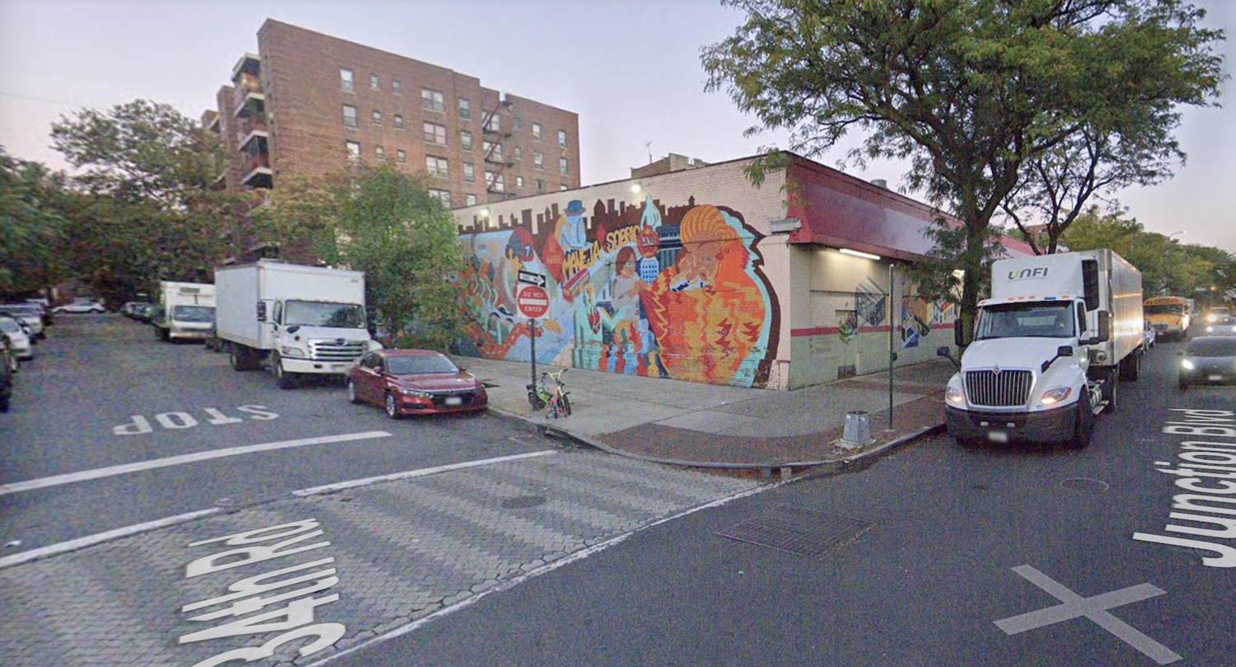44-01 Northern Boulevard Tops Out in Astoria, Queens
Construction has topped out on 44-01 Northern Boulevard, a 13-story residential building in Astoria, Queens. Designed by Hill West Architects and developed by Cantor Fitzgerald and Silverstein Properties, which secured $165 million in construction financing earlier this year, the structure will yield 351 one- and two-bedroom rental units with 25 percent of the total inventory designated as affordable housing, as well as 25,000 square feet of ground-floor retail space and enclosed parking for up to 200 vehicles. Whitehall Interiors is the interior designer and NY Developers & Management is the general contractor for the property, which is located on a trapezoidal parcel bound by Northern Boulevard and 44th and 45th Streets.

