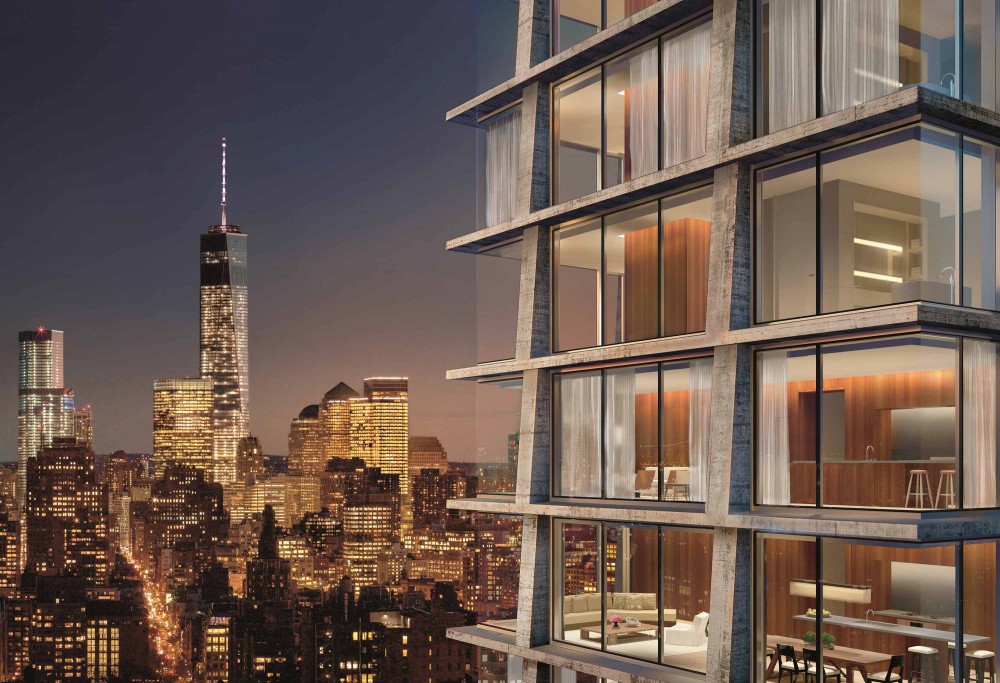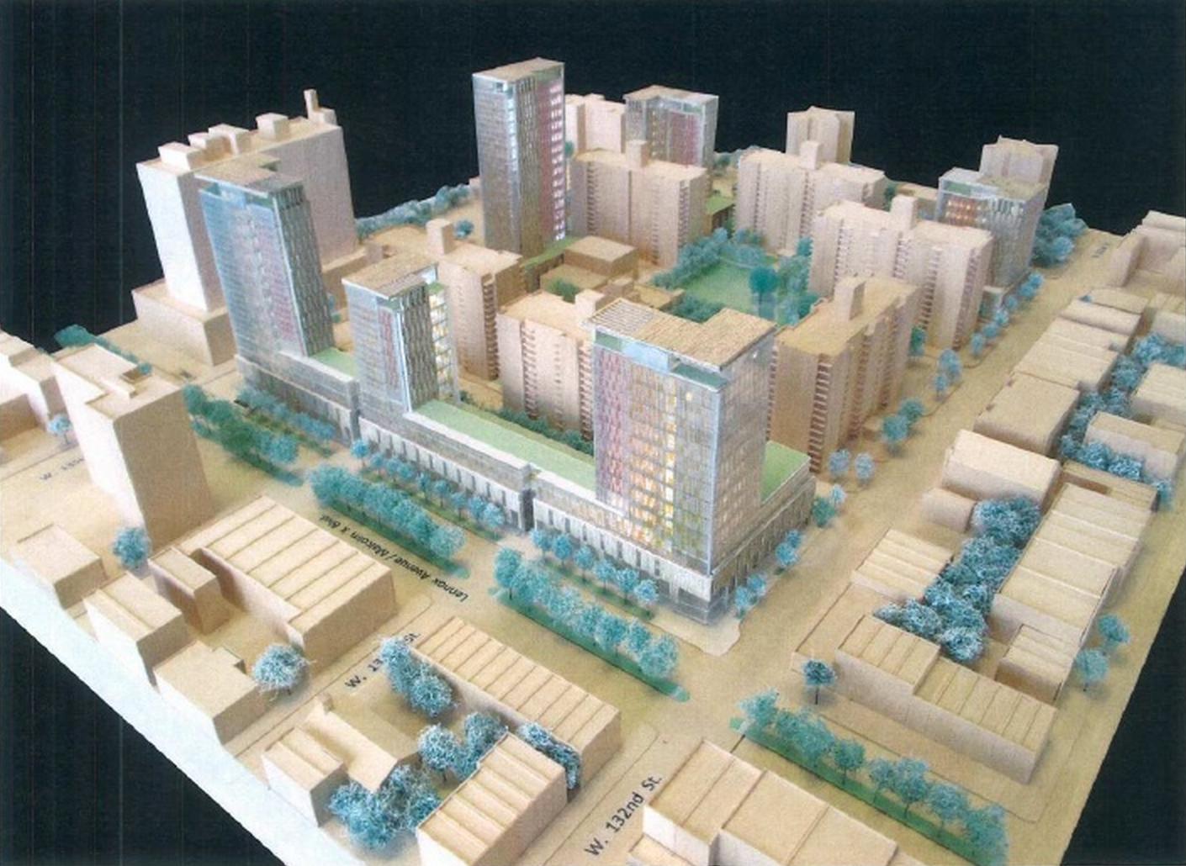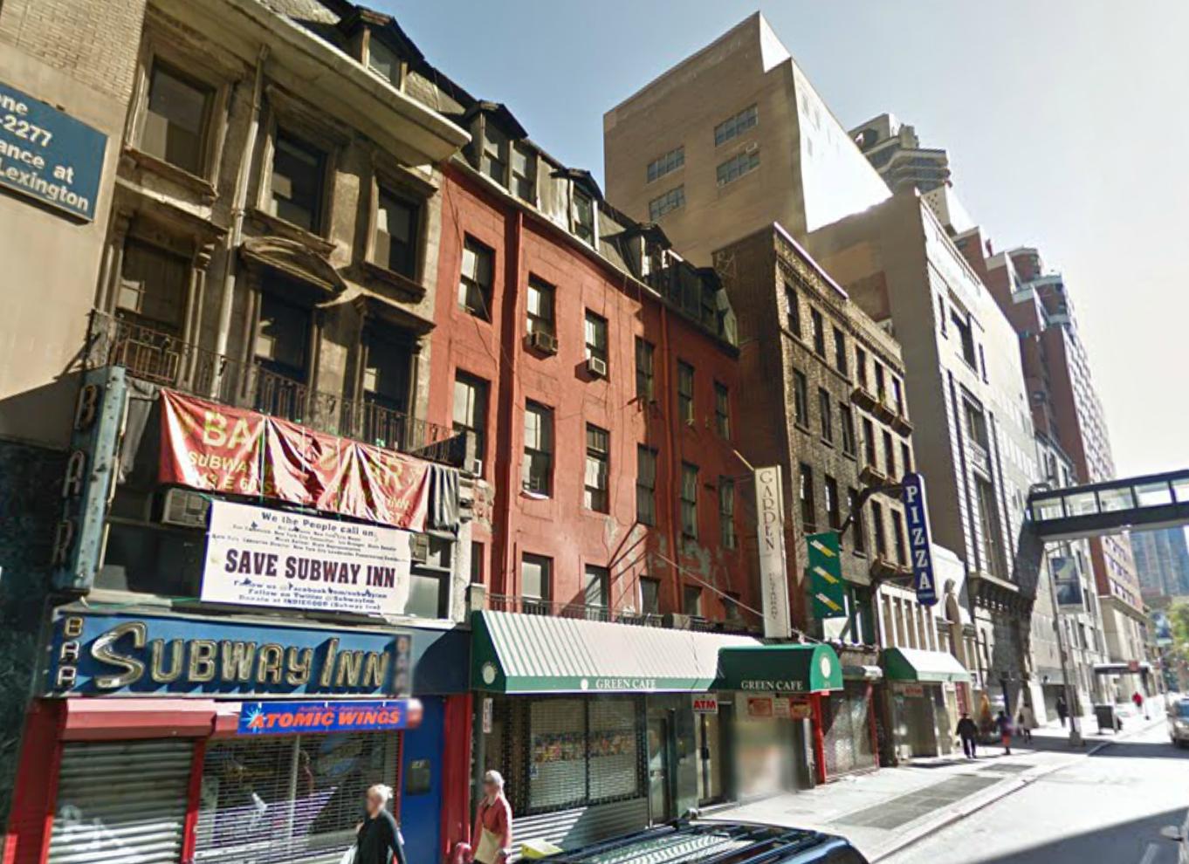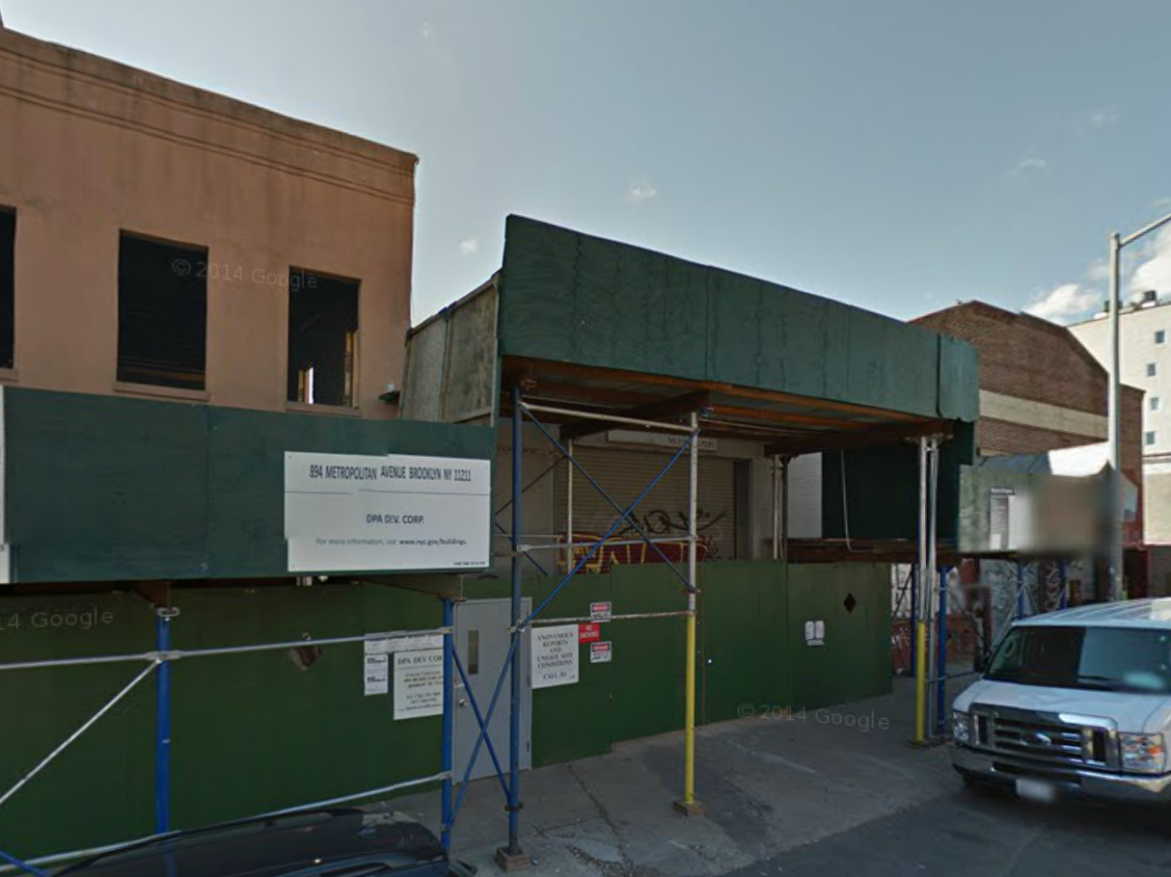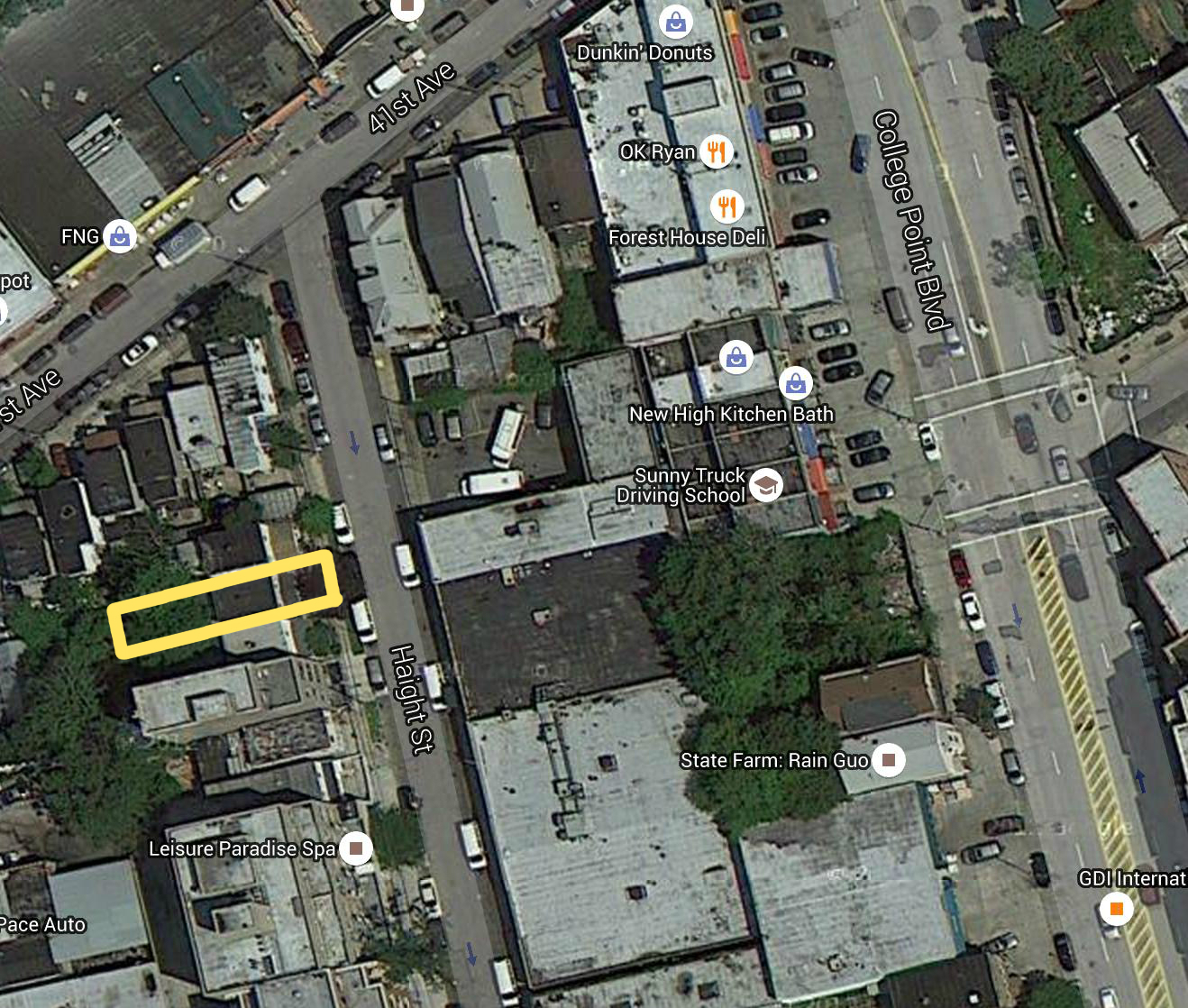28-Story Hotel & Condo Tower Under Construction at 215 Chrystie Street, Lower East Side
Last summer, YIMBY brought you renderings of 215 Chrystie Street, a 28-story, 370-hotel-room mixed-use tower now under construction on the Lower East Side. According to Bowery Boogie, concrete and rebar are up to the second floor. Ian Schrager and Witkoff are developing, and Herzog & de Meuron is the design architect. Completion is scheduled for late 2016.

