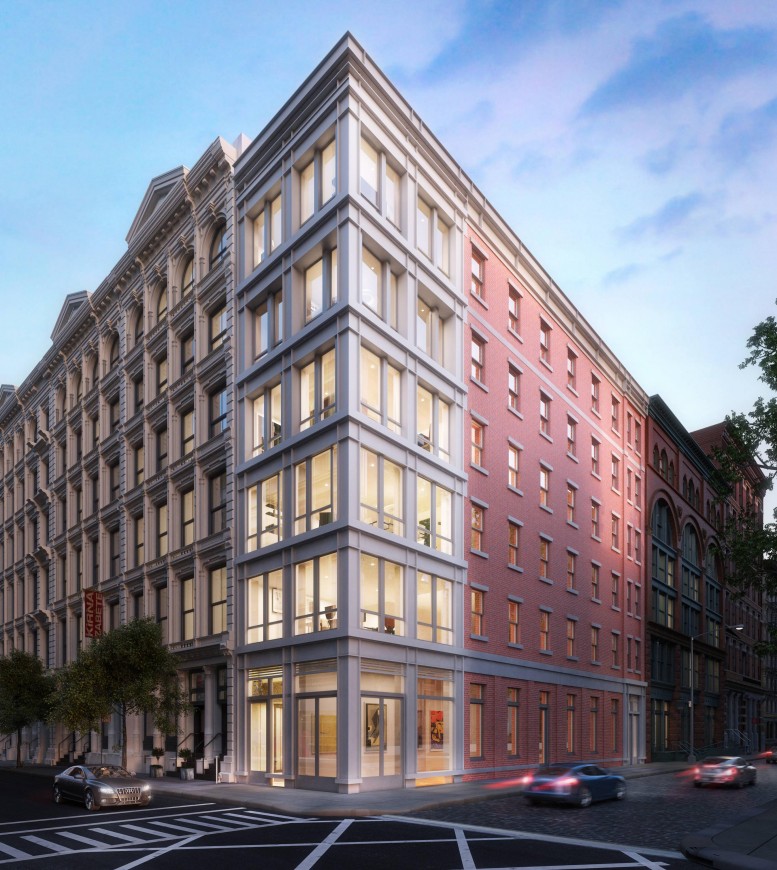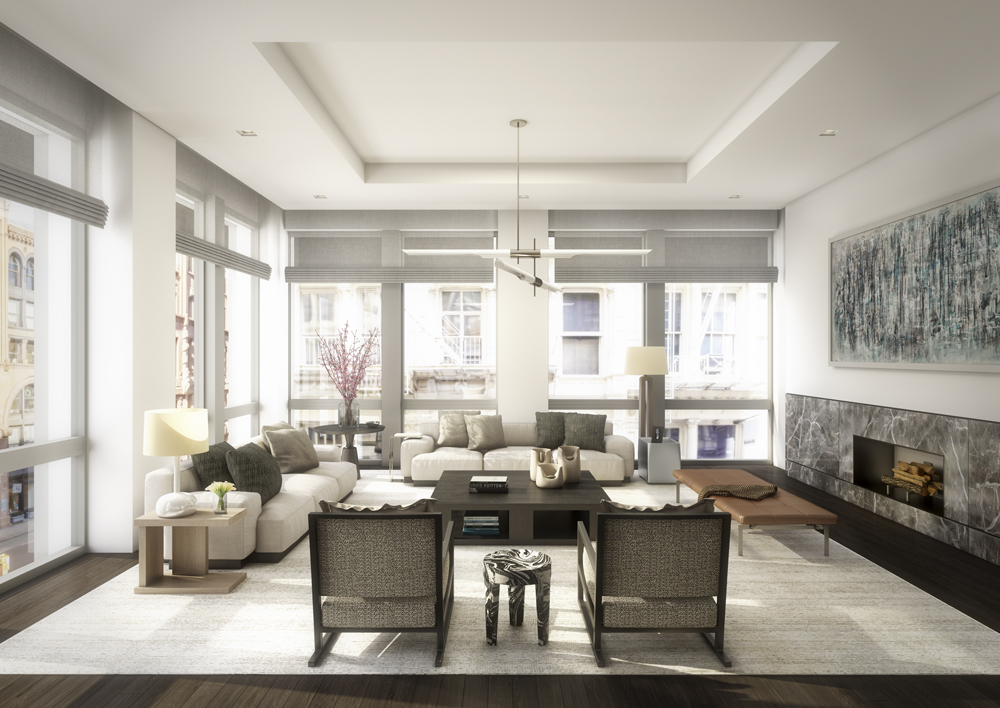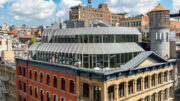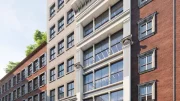Back in 2013, YIMBY brought you news of the six-story, five-unit condominium building planned at 52 Wooster Street, in SoHo, and then in mid-2014, we posted an update noting steel-frame construction was underway. Now, a tipster has sent along a better rendering of the project, as well as a link to its teaser site.
The building will total 12,498 square feet, which includes a 1,535 square-foot retail component on the ground and cellar levels. Five full-floor, three- and four- bedroom condominiums will spread across 10,963 square, for an impressive average unit size of 2,193 square feet.
Continental Ventures is developing, while Arpad Baksa is servings as the project’s design architect. GRADE Architecture is handling the building’s interior.
Work is now nearing completion on the entirety of the project, which has taken several years to get off the ground. The site’s vicinity is seeing a wave of smaller infill developments, and while their individual impact is small, the net effect of new ground floor retail in projects like both 27 and 52 Wooster will be a major benefit to Soho.
Completion is currently estimated for early 2016.
Subscribe to YIMBY’s daily e-mail
Follow YIMBYgram for real-time photo updates
Like YIMBY on Facebook
Follow YIMBY’s Twitter for the latest in YIMBYnews






