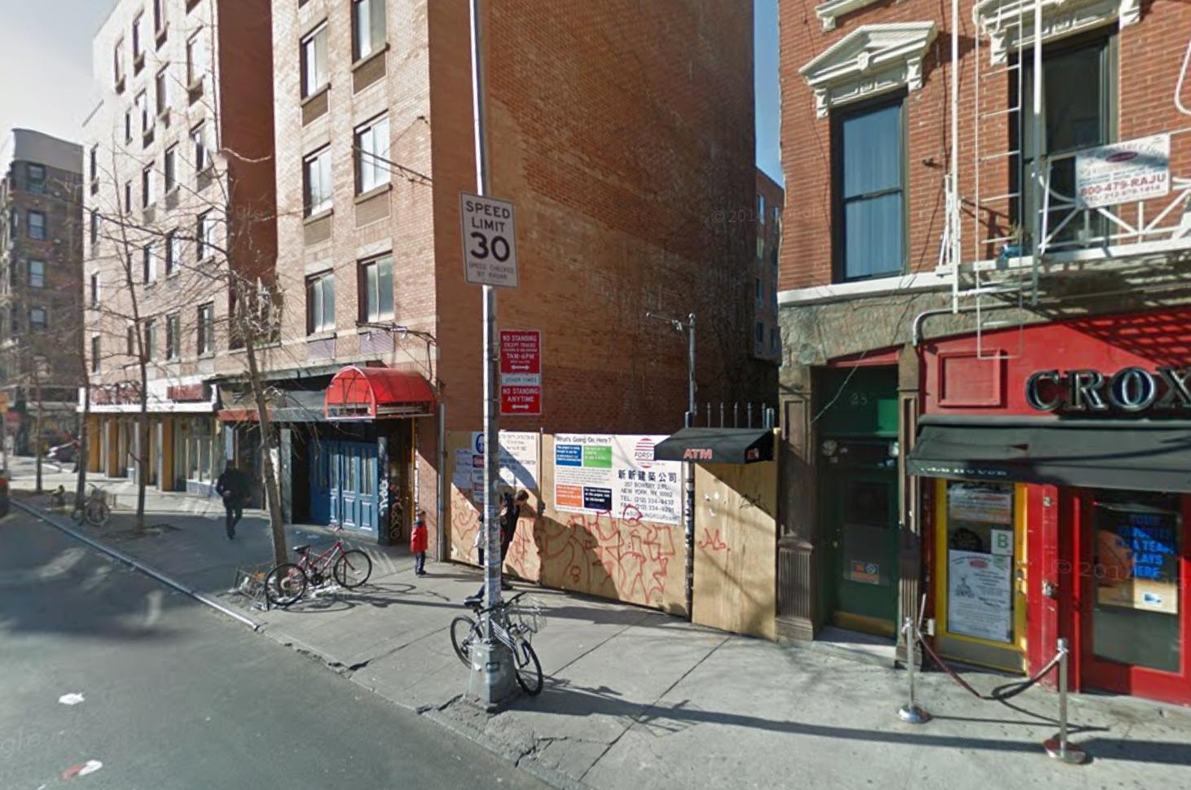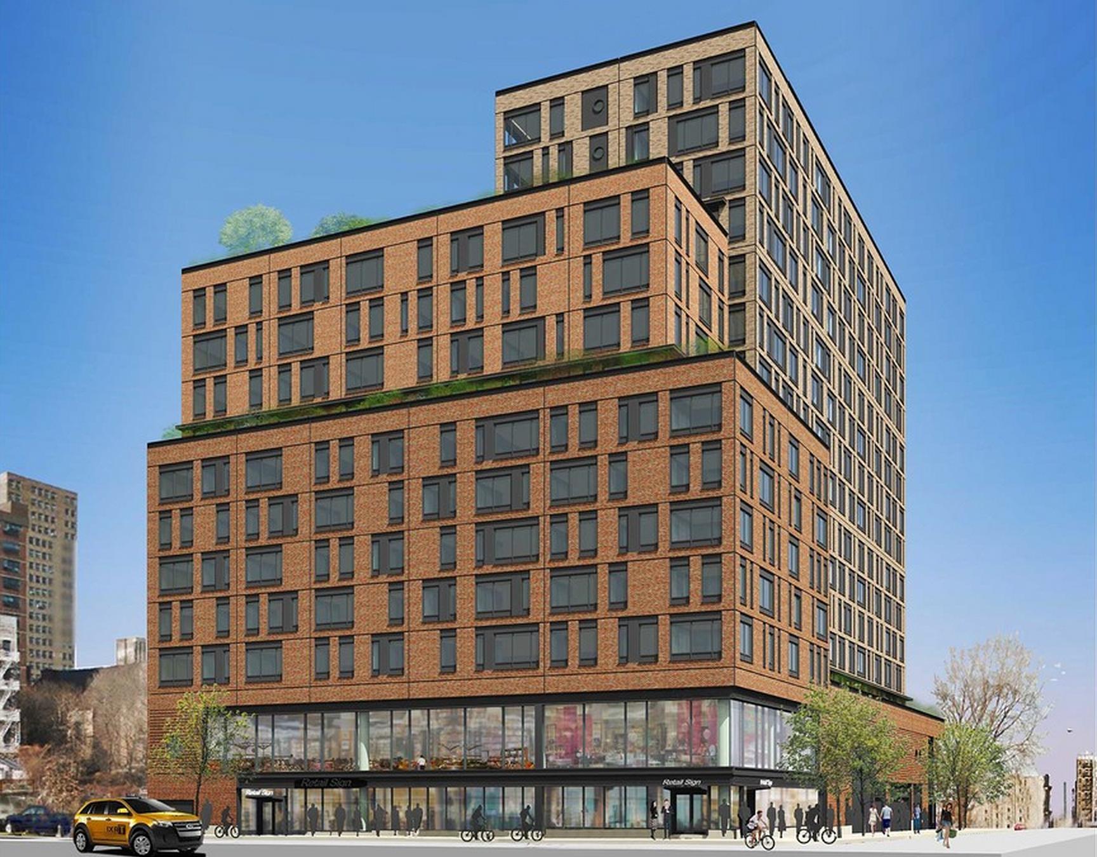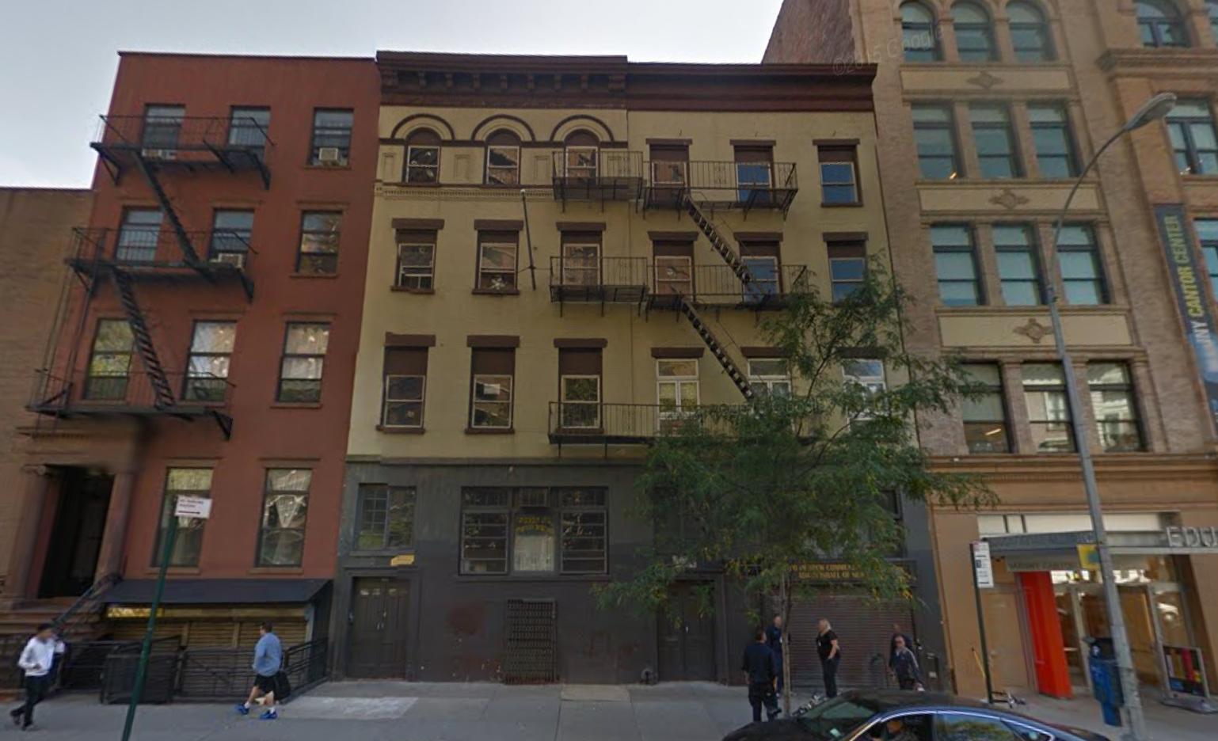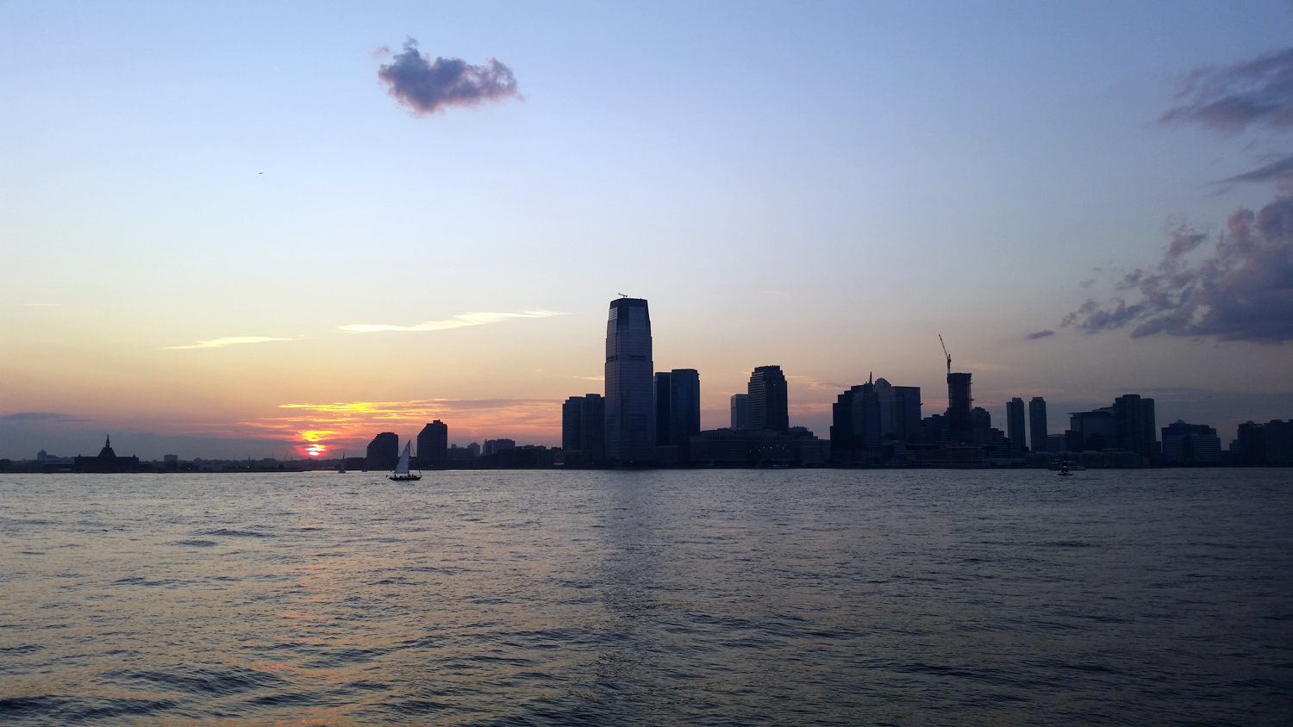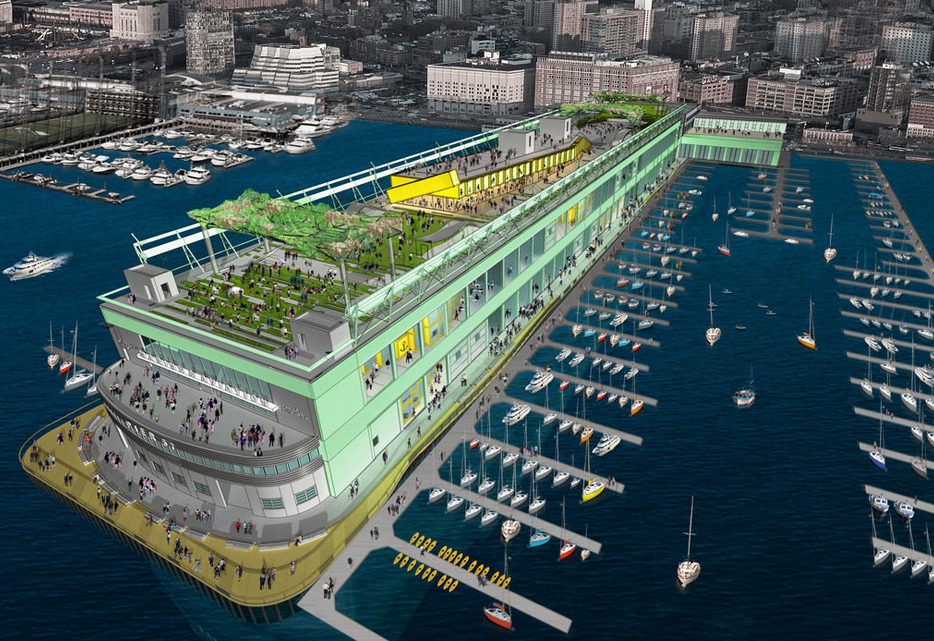Excavation Begins For Six-Story, Eight-Unit Mixed-Use Project At 26 Avenue B, East Village
Excavation has commenced at 26 Avenue B, in the East Village, where a six-story, eight-unit mixed-use building is planned, according to EV Grieve. The building will measure a total 7,732 square feet, which includes 1,614 square feet of retail space on the ground floor; according to the Schedule A, an eating and drinking establishment is planned. Residential units above will average 765 square feet apiece. Back when the filings were submitted to the DOB in 2011, Shiming Tam was the architect, but now Roman Sorokko’s Little Neck-based Versatile Engineering is serving as applicant of record.

