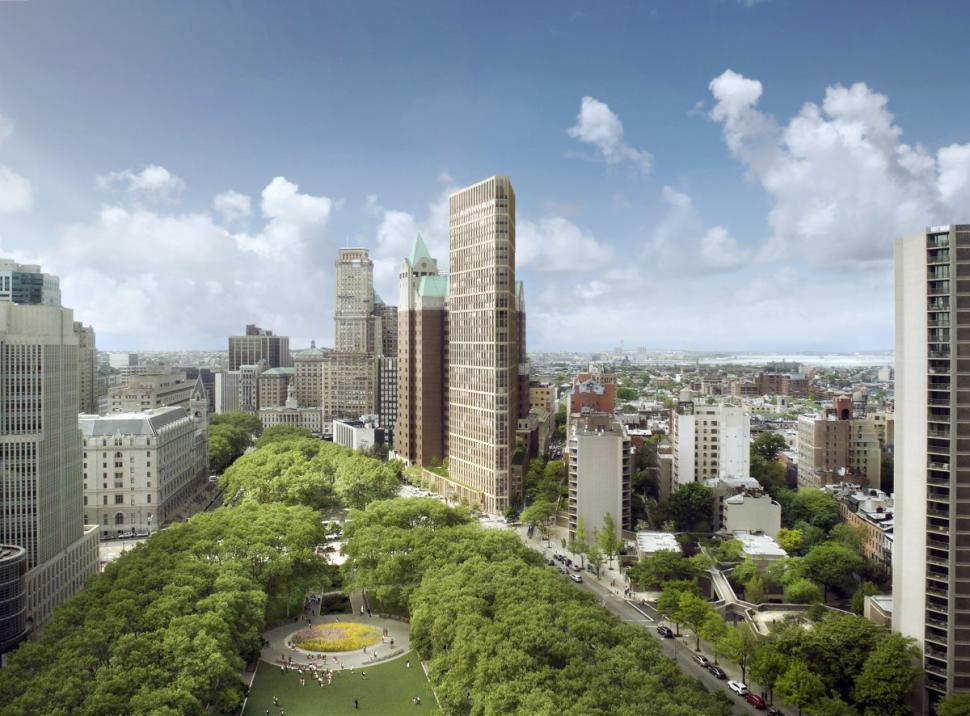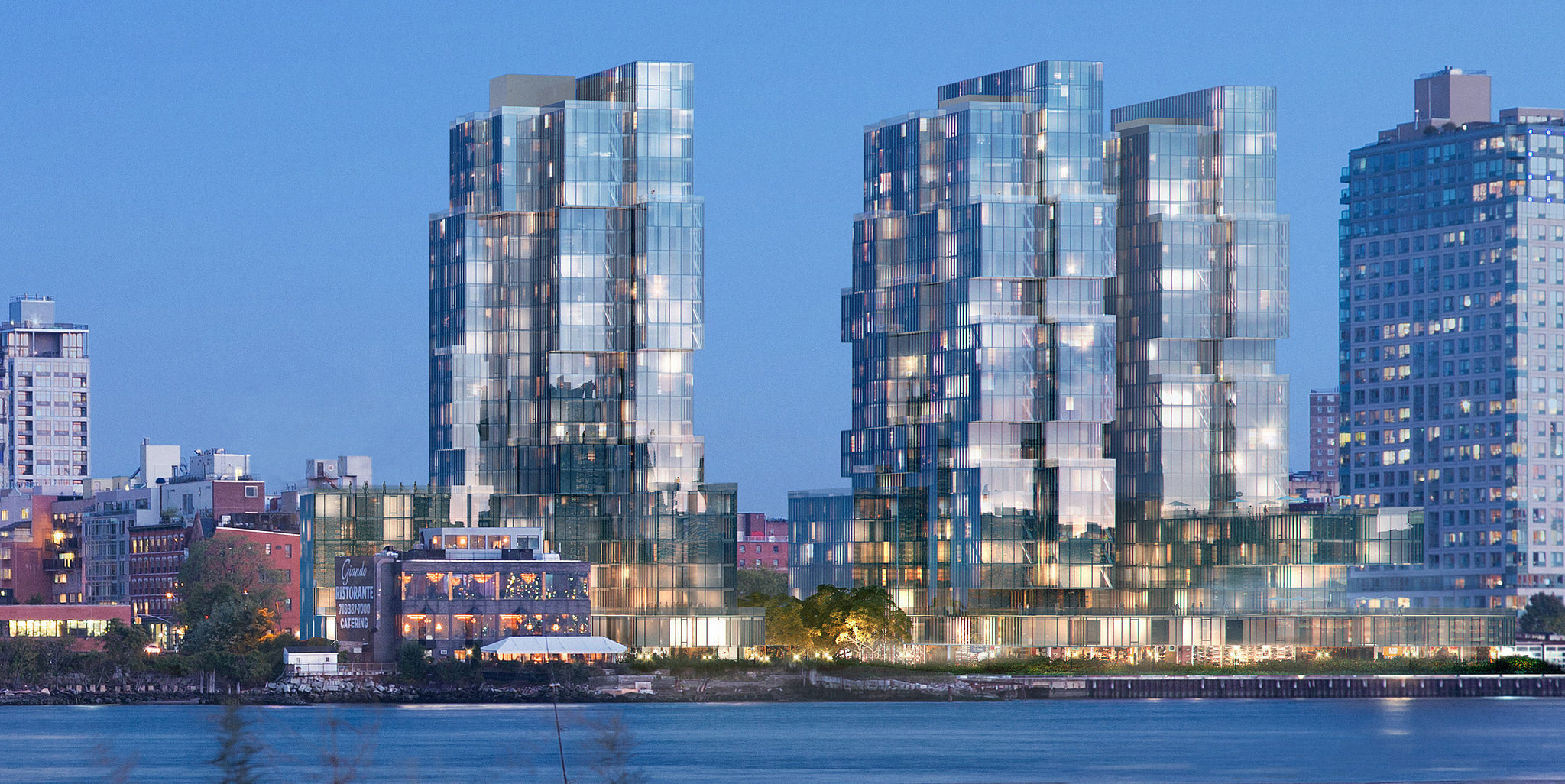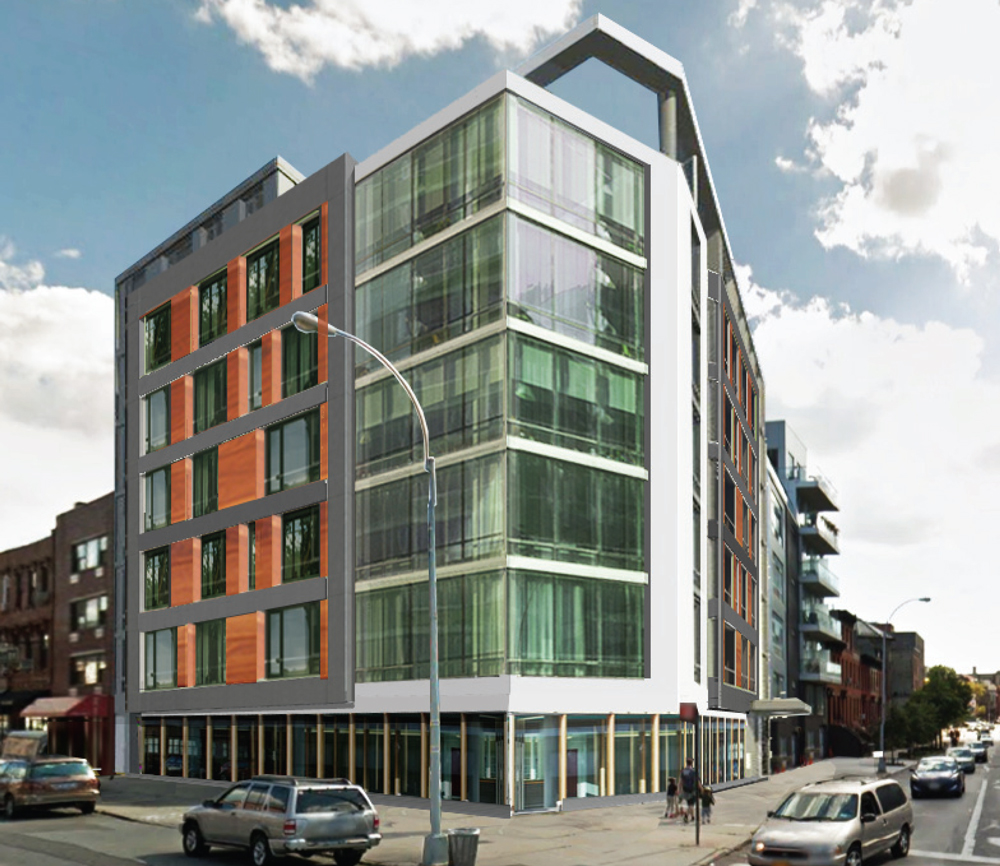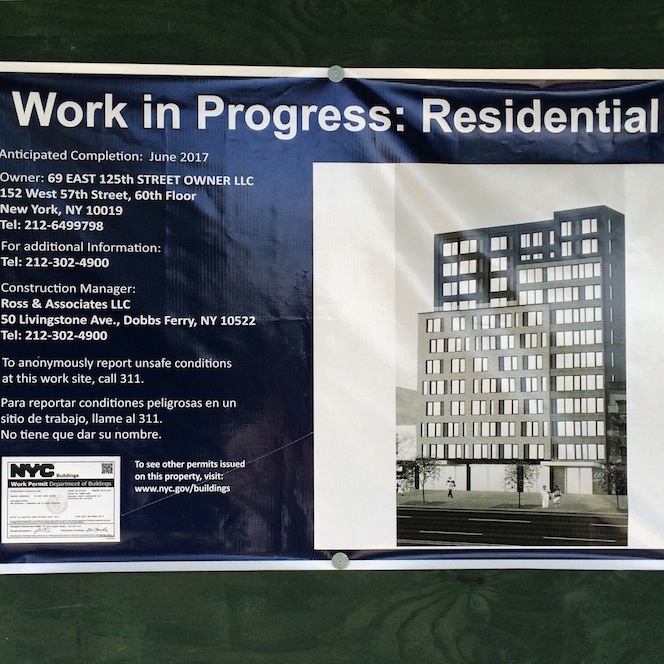36-Story Public Library Redevelopment Revealed At 280 Cadman Plaza West, Brooklyn Heights
Renderings of Hudson Companies’ planned 36-story, 139-condo-unit mixed-use building at 280 Cadman Plaza West, in Brooklyn Heights, have been released by the Daily News. Designed by Marvel Architects, the building will feature a 21,500 square-foot library on the ground floor, as well as retail and community space. The project must first pass through ULURP approvals, which begin this week. The existing two-story library will be demolished, and the developer has promised to offer temporary space for the Brooklyn Heights branch during construction. Hudson has also committed to building 114 off-site affordable units on two Clinton Hill lots, at 911-917 Atlantic Avenue and 1041-1047 Fulton Street.





