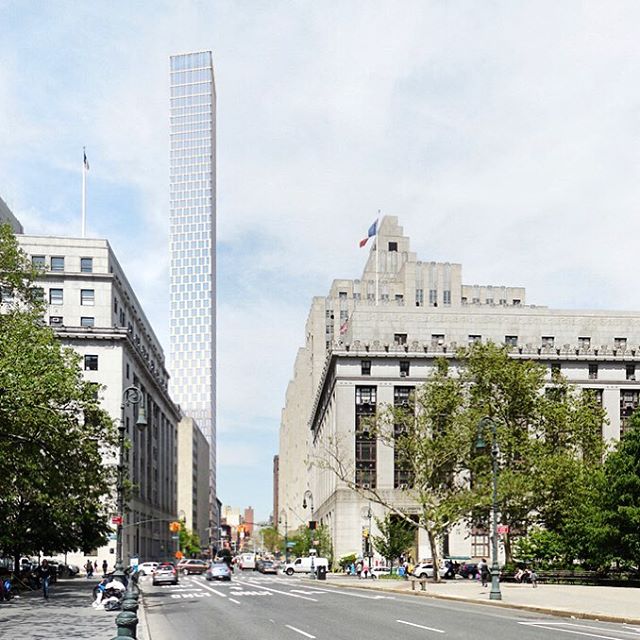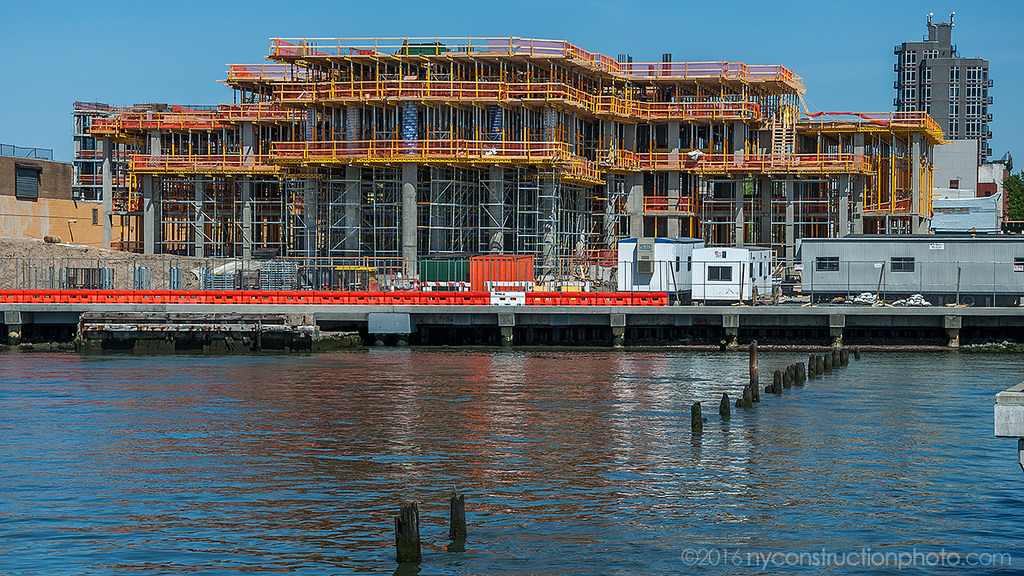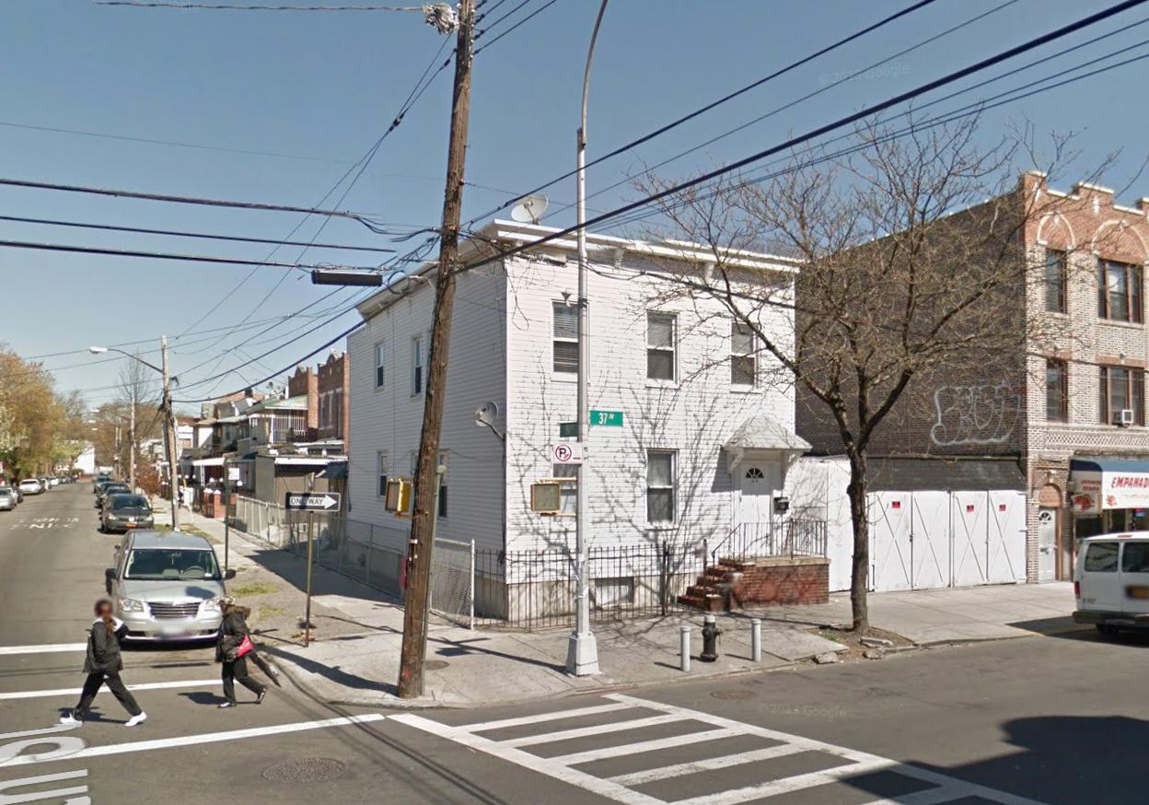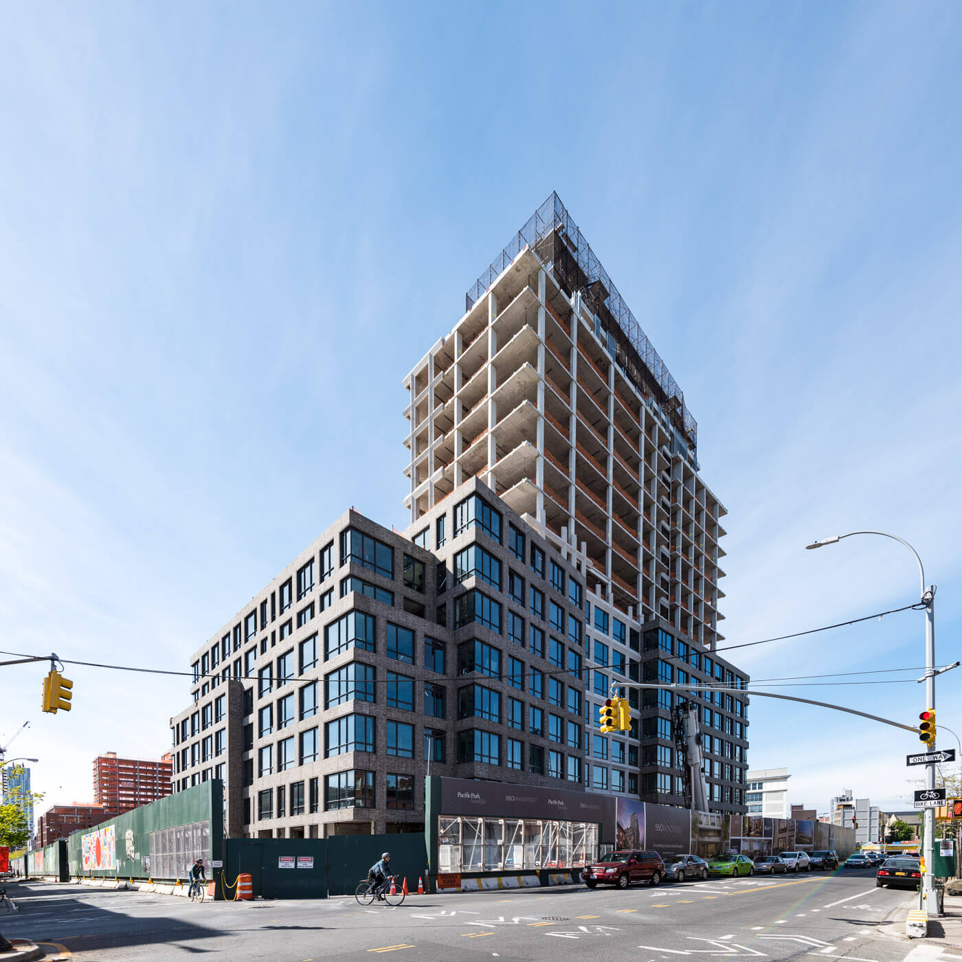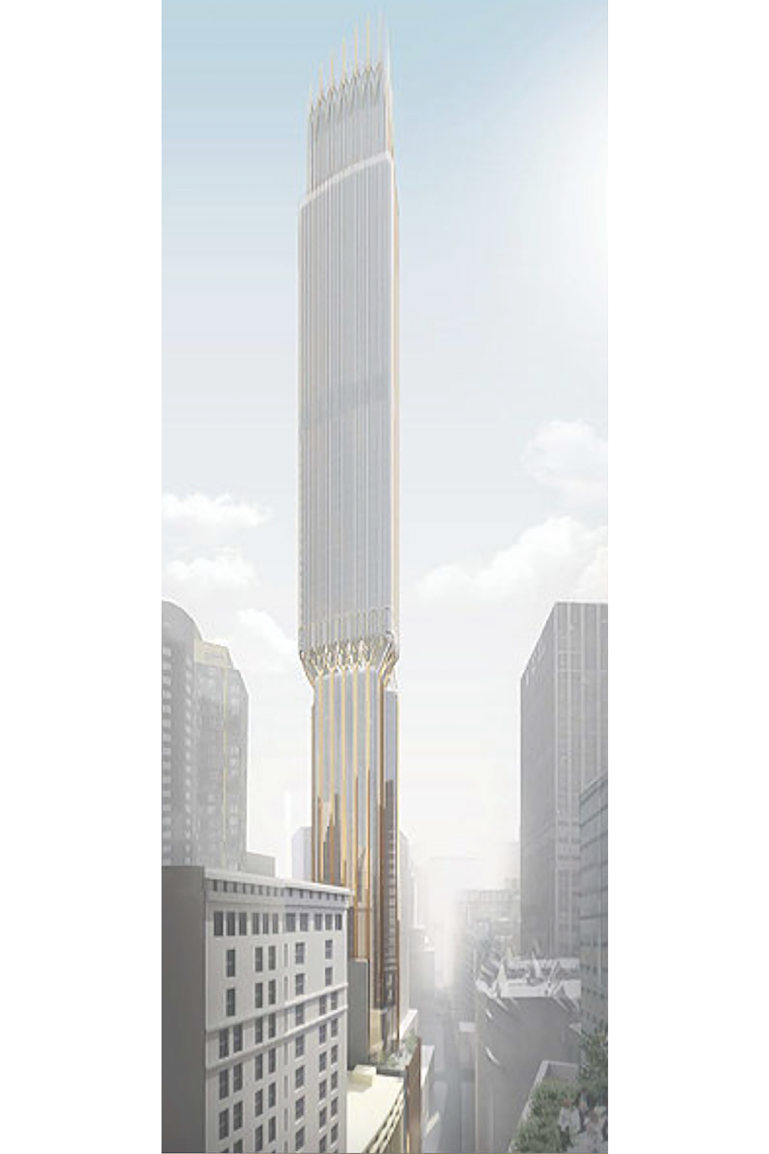Thomas Juul-Hansen-Designed Residential Tower Proposed at 137 Centre Street, Chinatown
A rendering for a new Lower Manhattan skyscraper by architect Thomas Juul-Hansen has appeared on the YIMBY Forums. The building is located on the corner of White and Centre streets, at 137 Centre Street, just to the east of TriBeCa. Juul-Hansen’s rendering would indicate the potential for a 60-story building on a 5,100-square-foot lot. The tower would be located on a site that has significant air rights within its own block, with 75,530 square feet remaining atop the landmarked Fire Engine Company No. 31 at 87 Lafayette Street, and an additional 81,940 square feet atop 139 Centre Street. If the existing nine-story municipal office building at 137 Centre is demolished, the available air rights would total 208,470 square feet. Per the EDC, “Negotiations around the 137 Centre Street RFP are ongoing, and this rendering does not accurately reflect the project under consideration. NYCEDC looks forward to announcing a developer selection in the coming months.”

