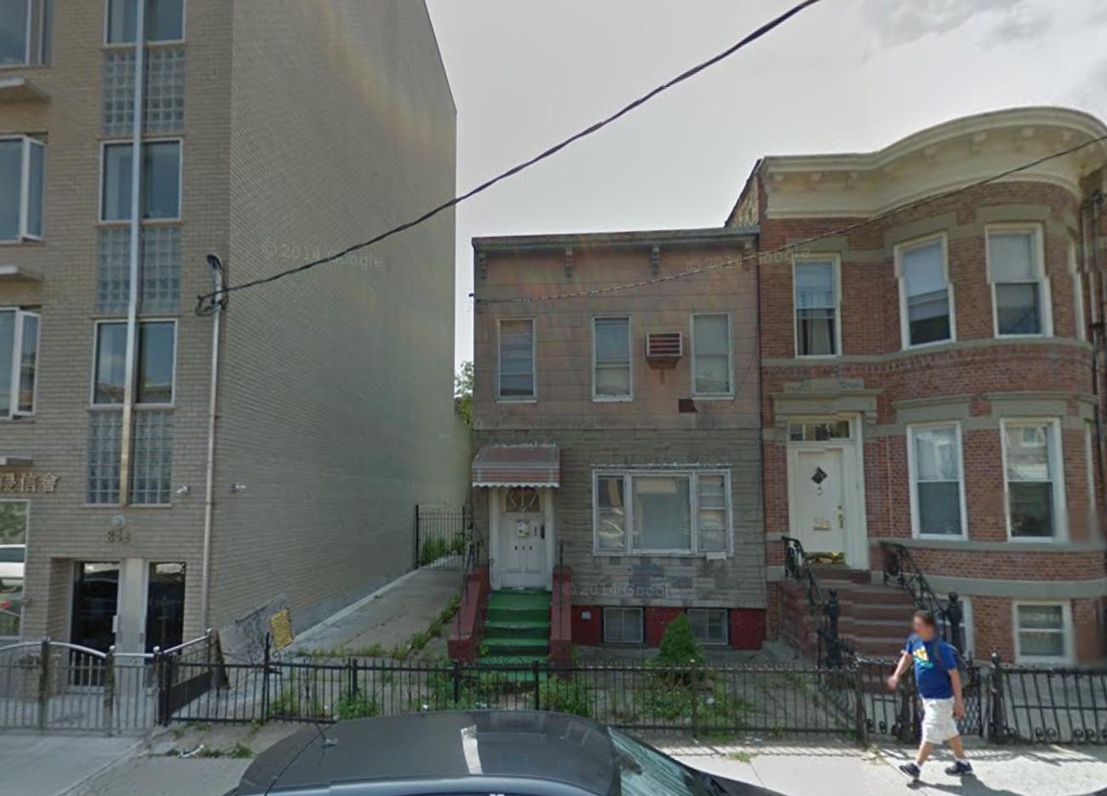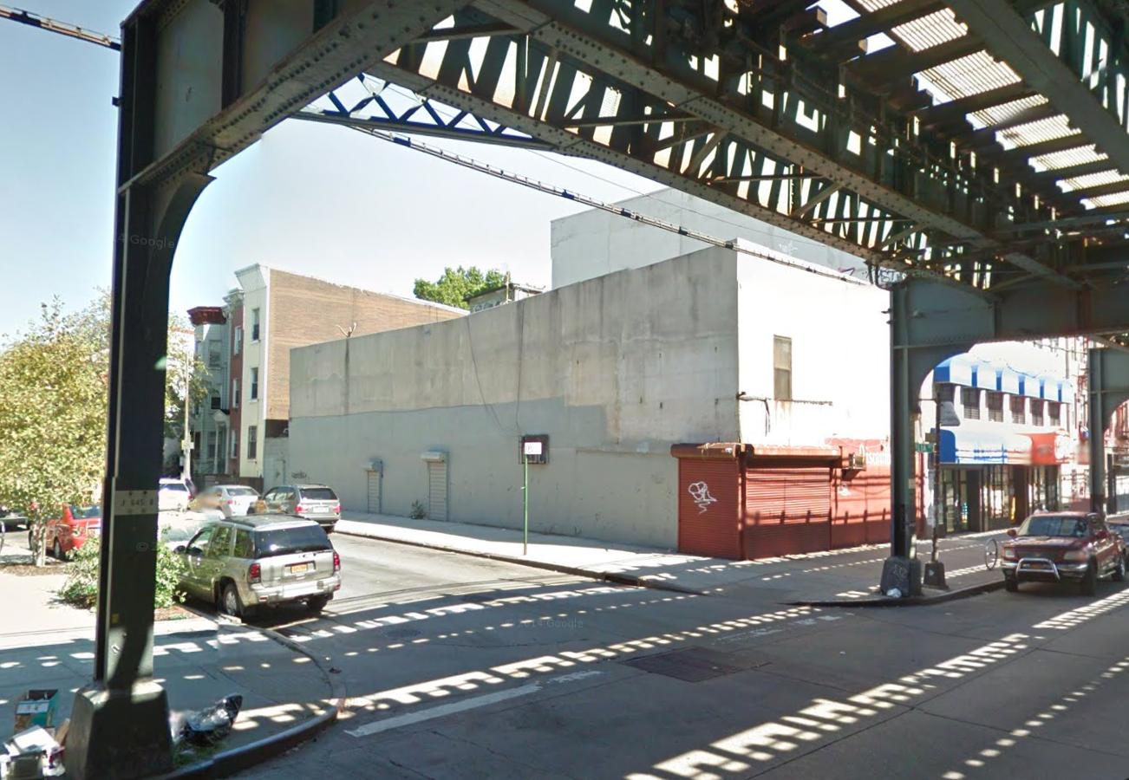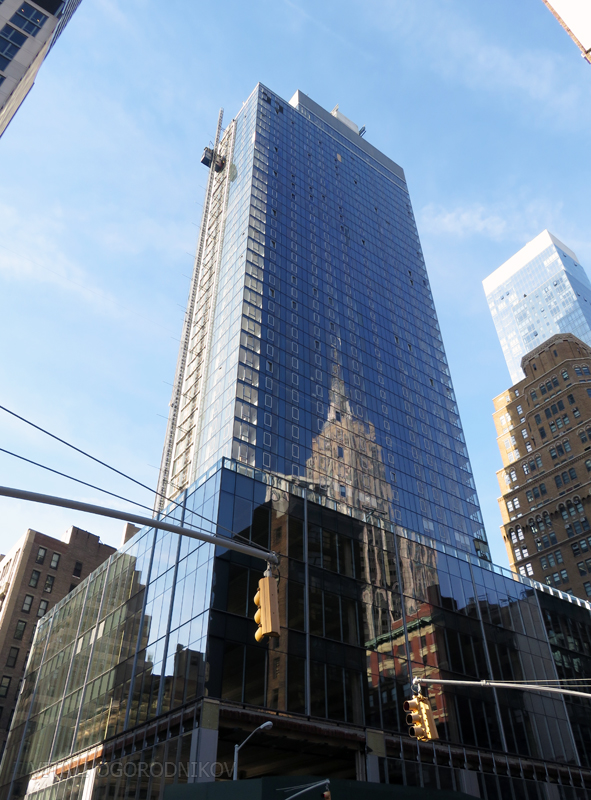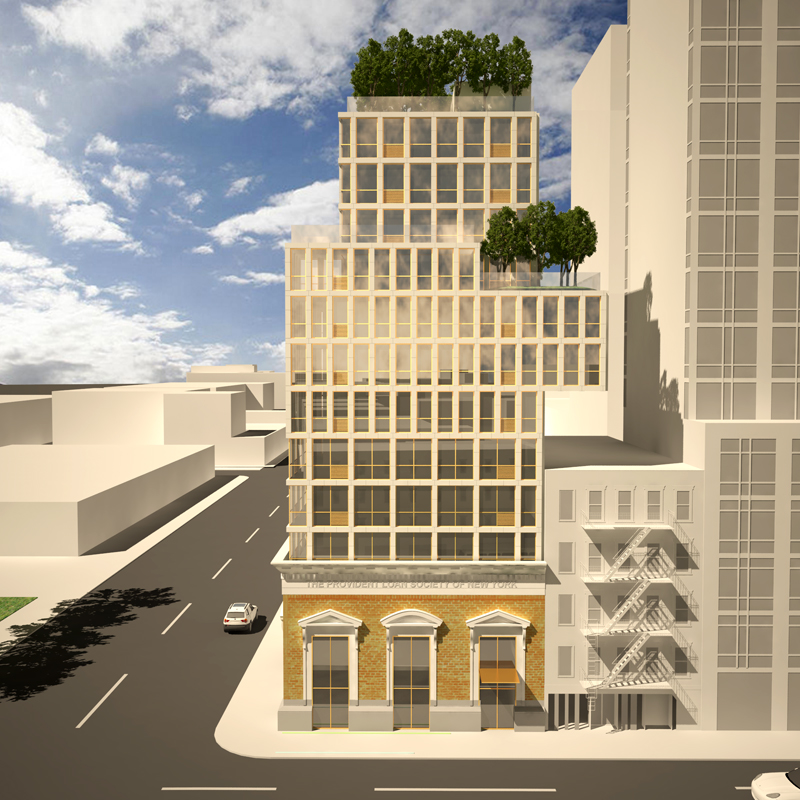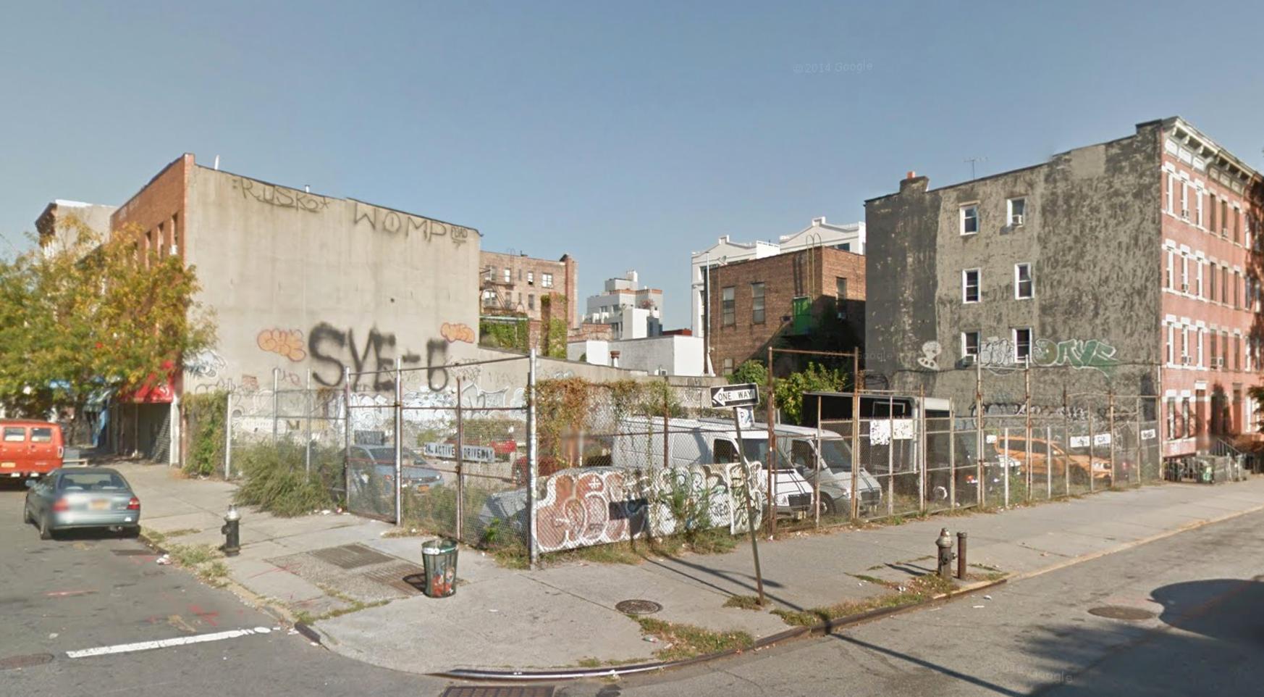Five-Story, Eight-Unit Mixed-Use Project Planned At 838 41st Street, Sunset Park
Fong Benny, operating under an anonymous LLC, has filed applications for a five-story, eight-unit mixed-use building at 838 41st Street, in Sunset Park, four blocks from the D train’s stop at 9th Avenue. The building will measure 9,034 square feet, and a 2,462 square-foot daycare facility will span the ground and cellar levels. Beginning on the second floor, units will average 822 square feet apiece. Brooklyn-based Shiming Tam is the architect of record, and a two-story townhouse must first be demolished.

