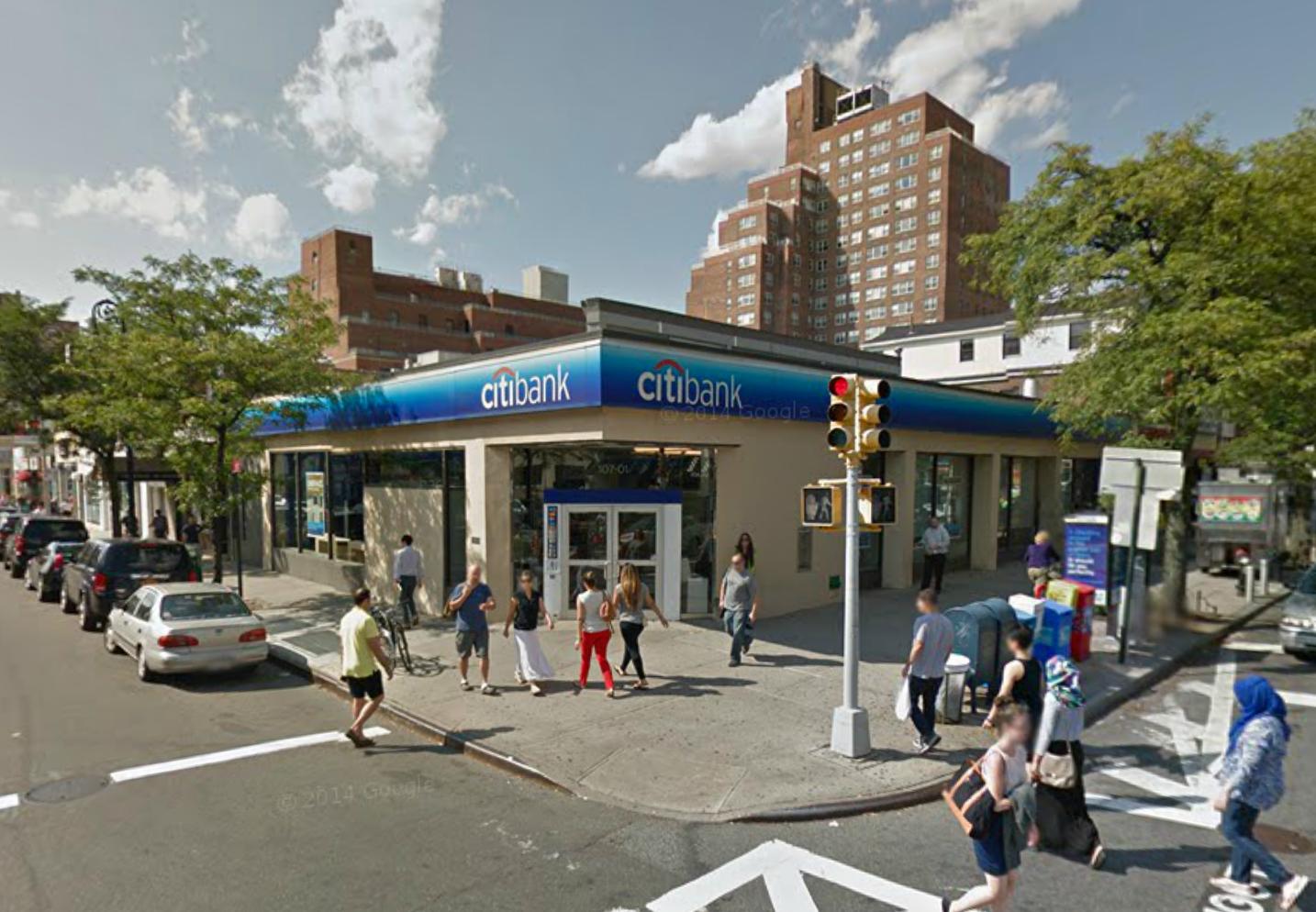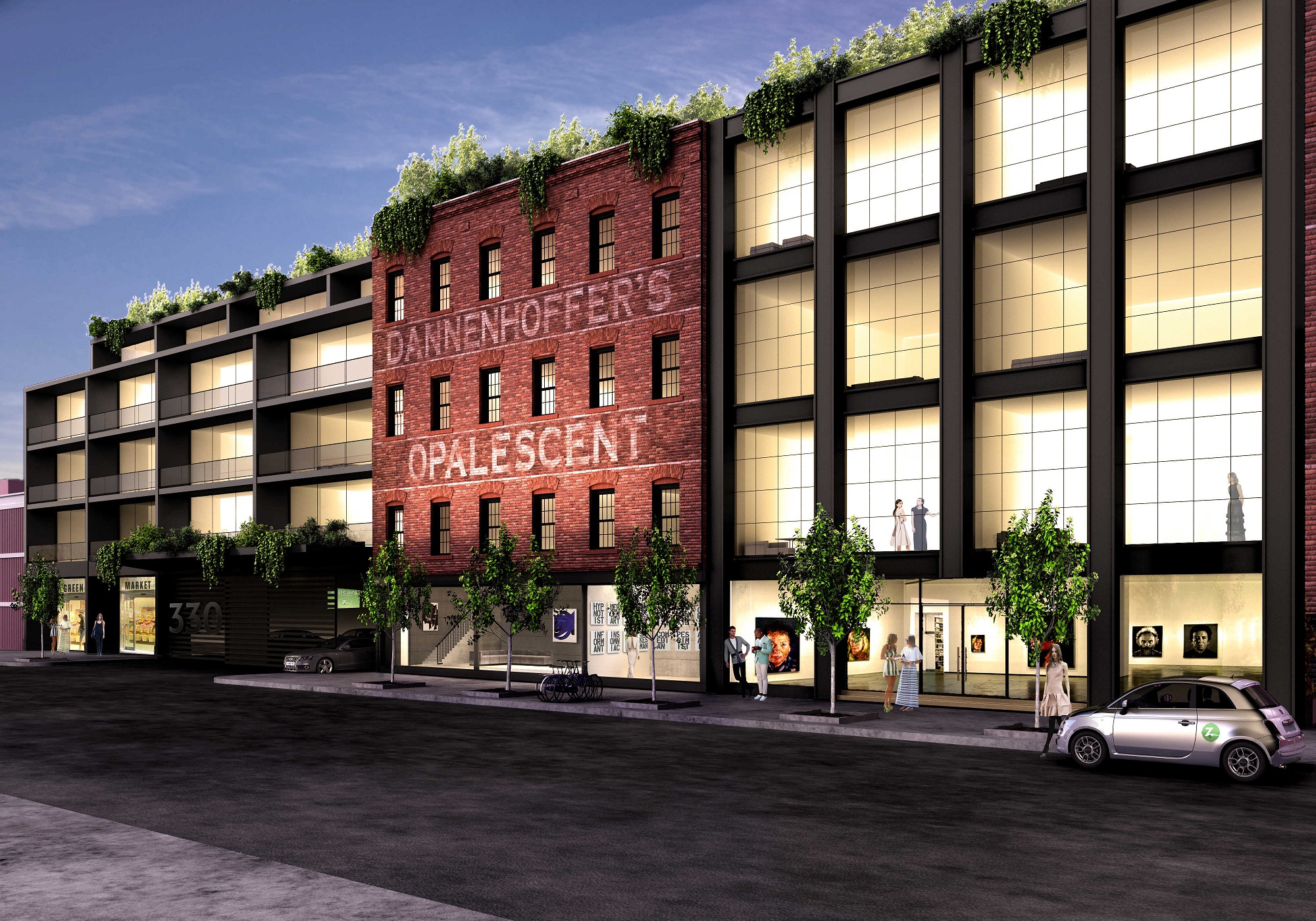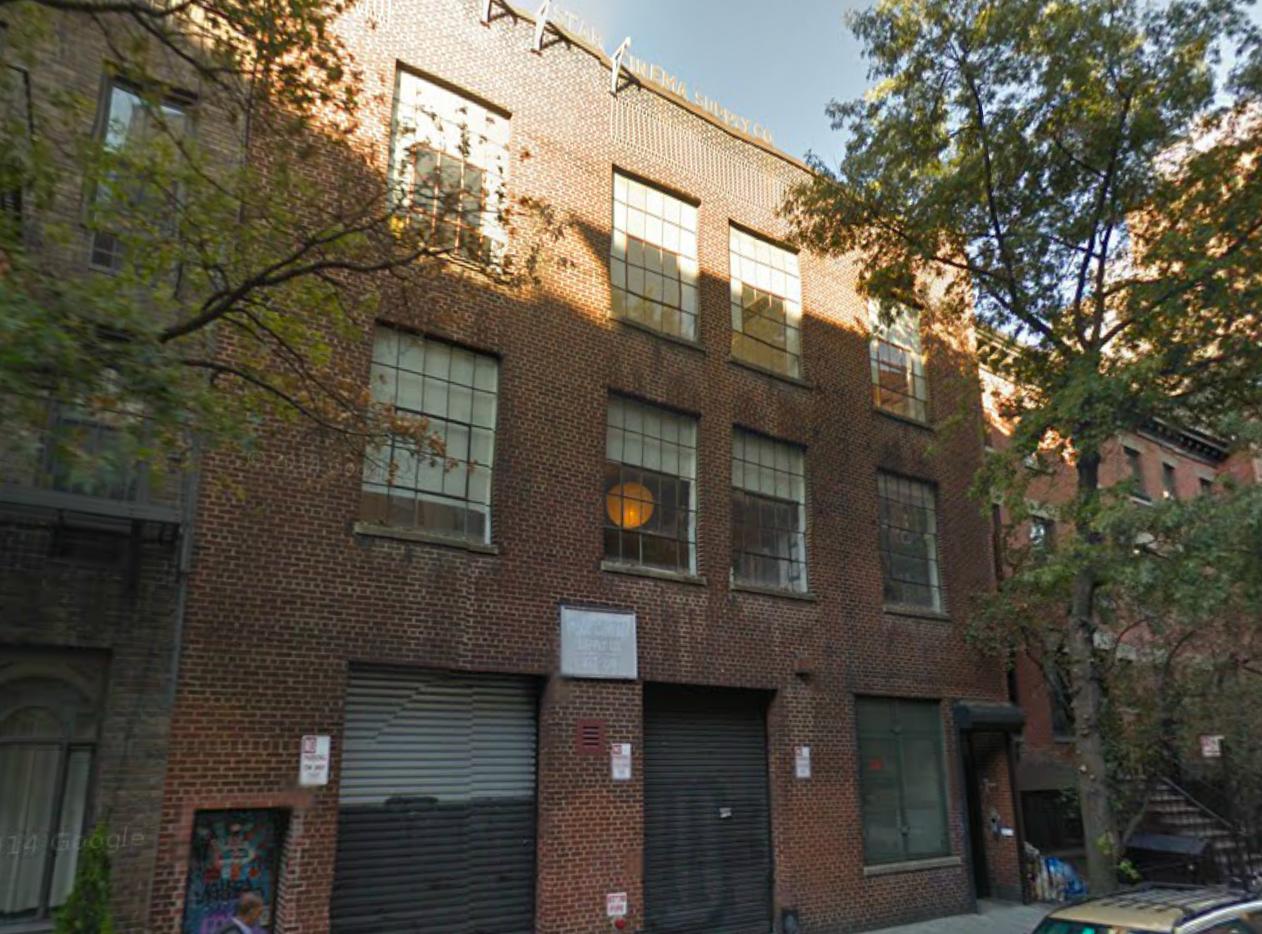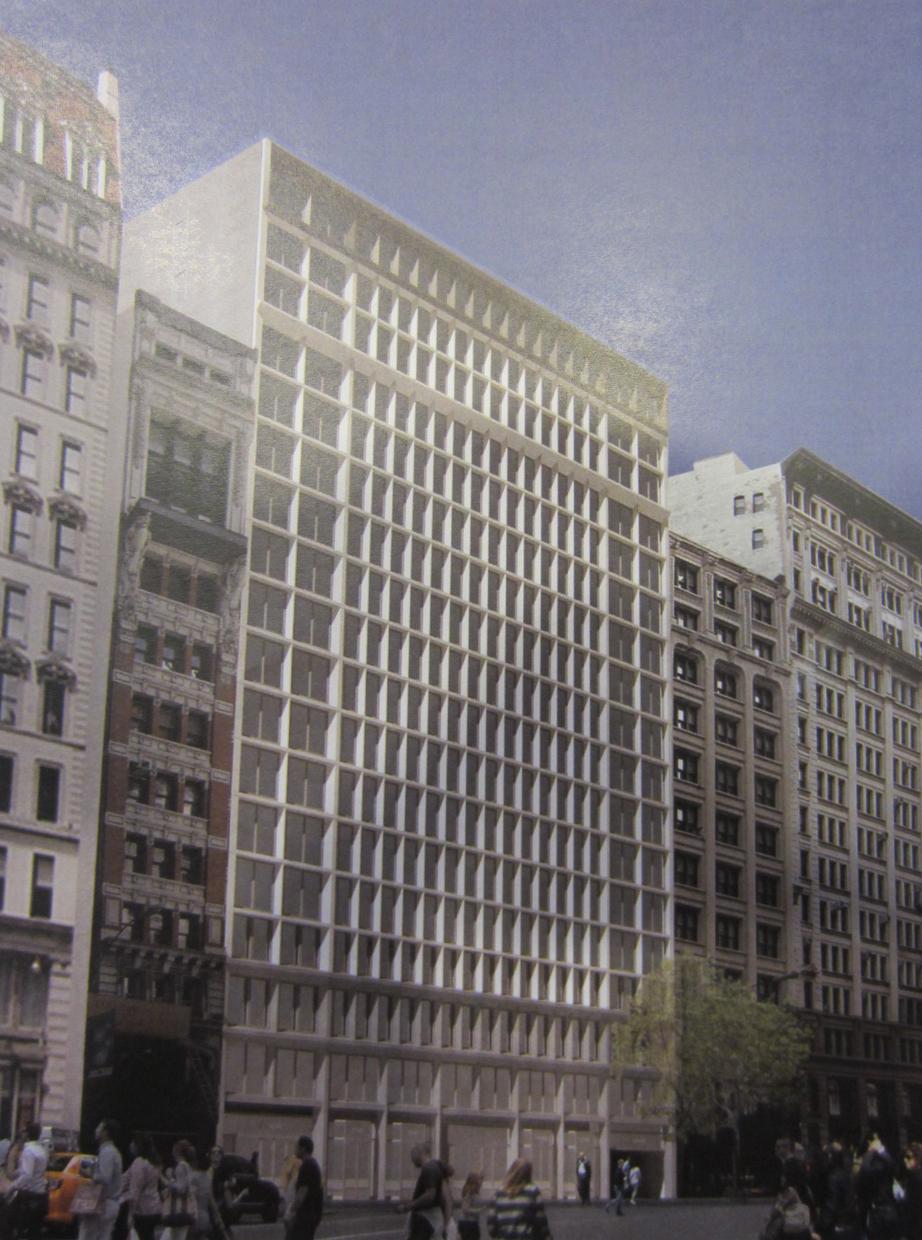Expansion Planned For Single-Story Retail Property At 107-01 71st Avenue, Forest Hills
Parkoff Organization has acquired the single-story, 12,200 square-foot retail building at 107-01 71st Avenue, near the LIRR stop in Forest Hills, for $28 million. The property has roughly 20,000 square feet of unused air rights, and the new owners plan to add multiple floors to the existing structure. Citibank currently leases out the building and is planning to operate on the ground floor after redevelopment.





