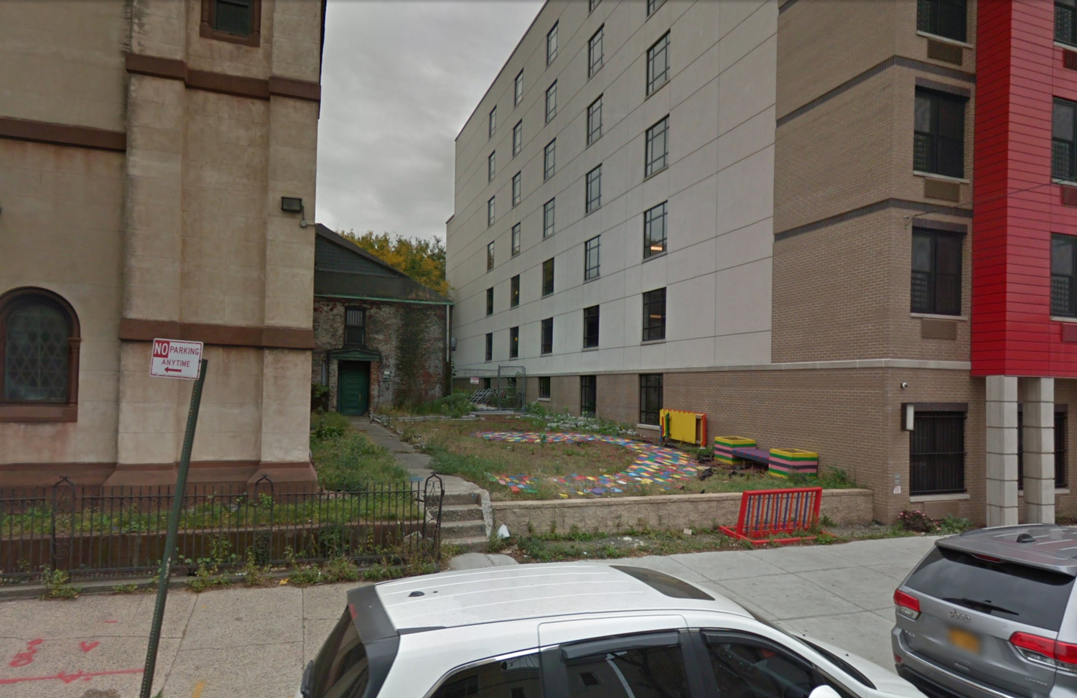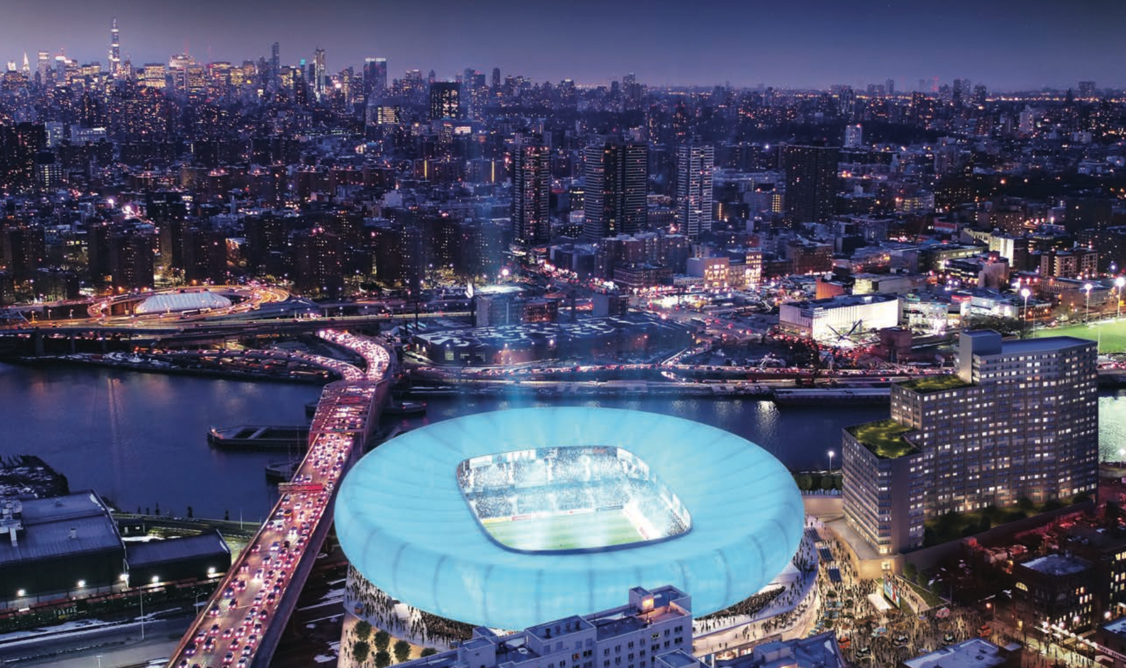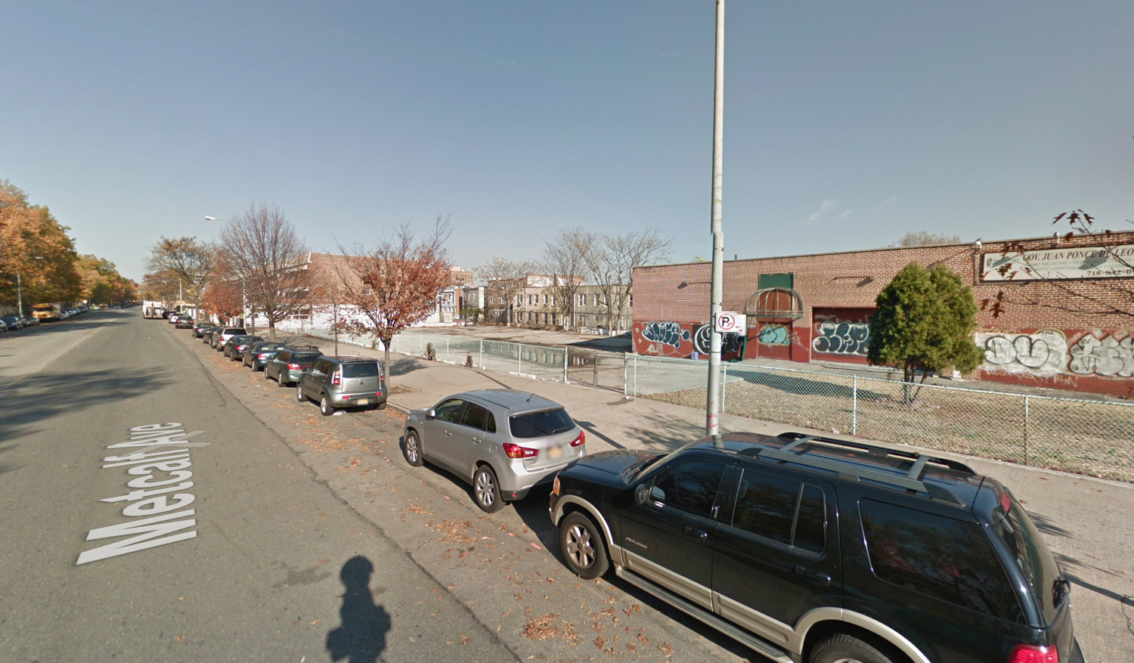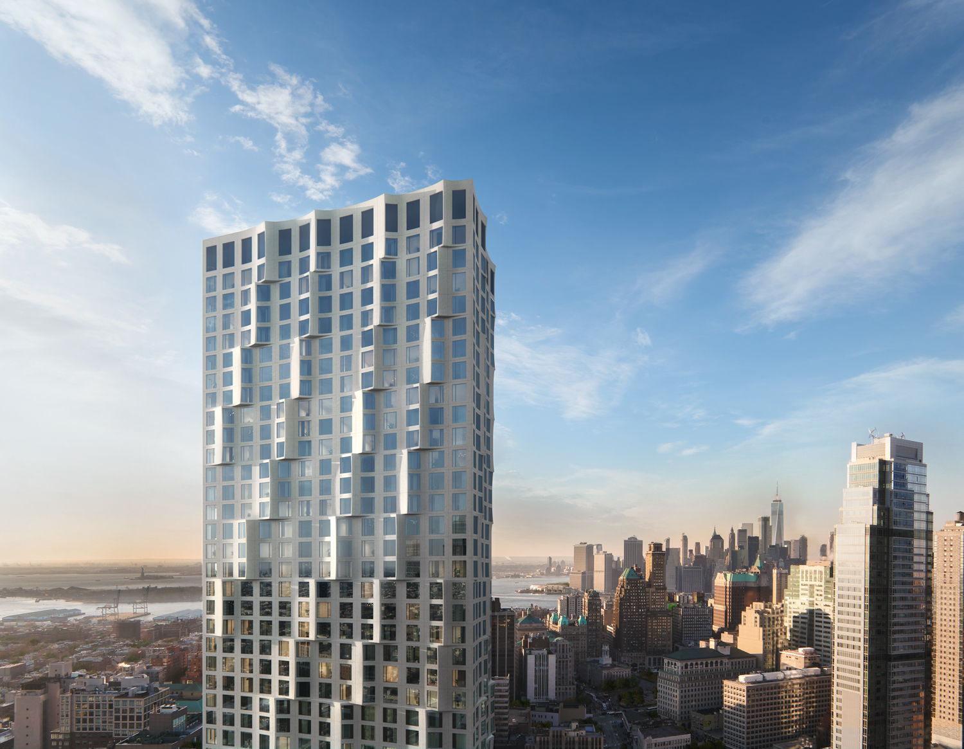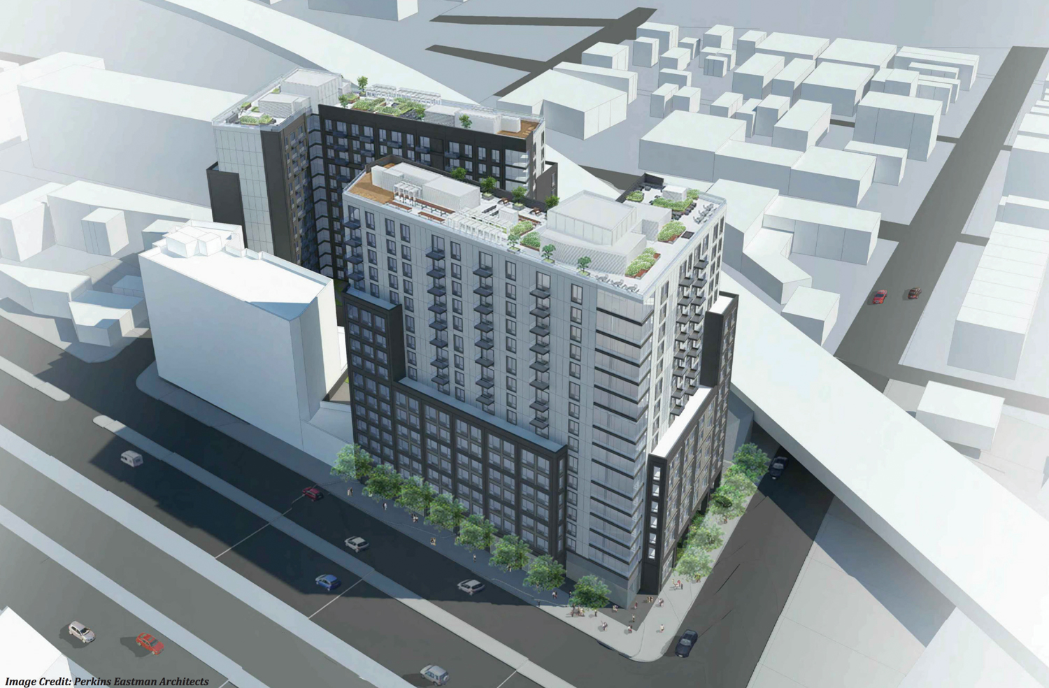Permits Filed for 1074 Washington Avenue, Morrisania, The Bronx
Permits have been filed for a 12-story mixed-use building at 1074 Washington Avenue, in Morrisania, The Bronx. The area was originally part of the massive estate for the powerful Morris Family. The site is six blocks away from the Melrose train station, serviced by Metro North’s Harlem Line. Fifteen blocks away is the Prospect Avenue subway station, serviced by the 2 and 5 trains. Bronx Pro Group will be responsible for the development. The firm is dedicated to creating and managing energy-efficient affordable housing. In the past, they have created passive housing projects, including 3365 Third Avenue.

