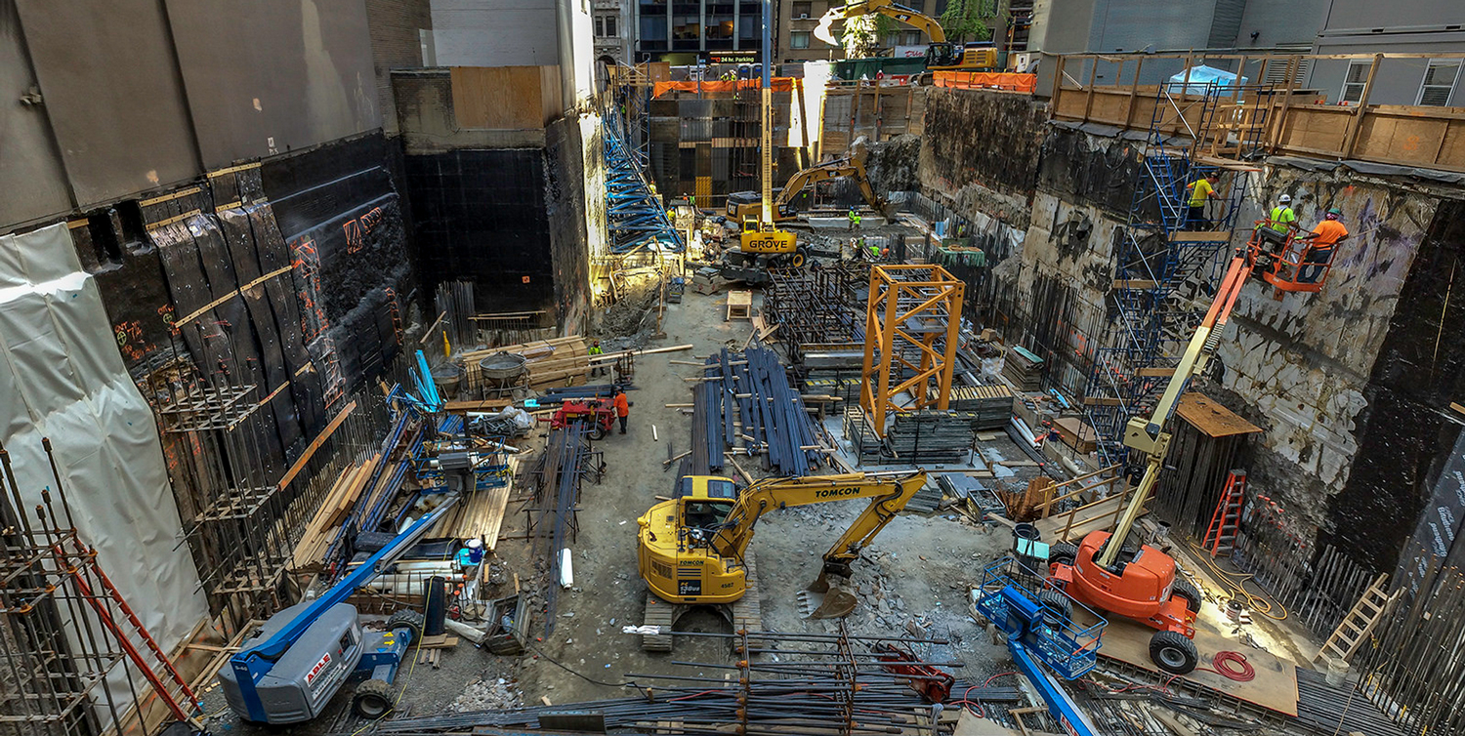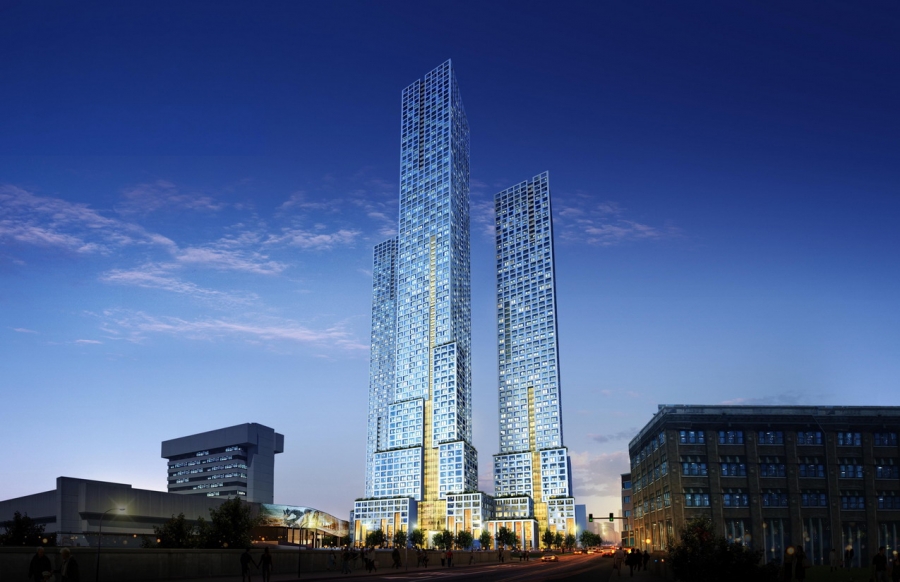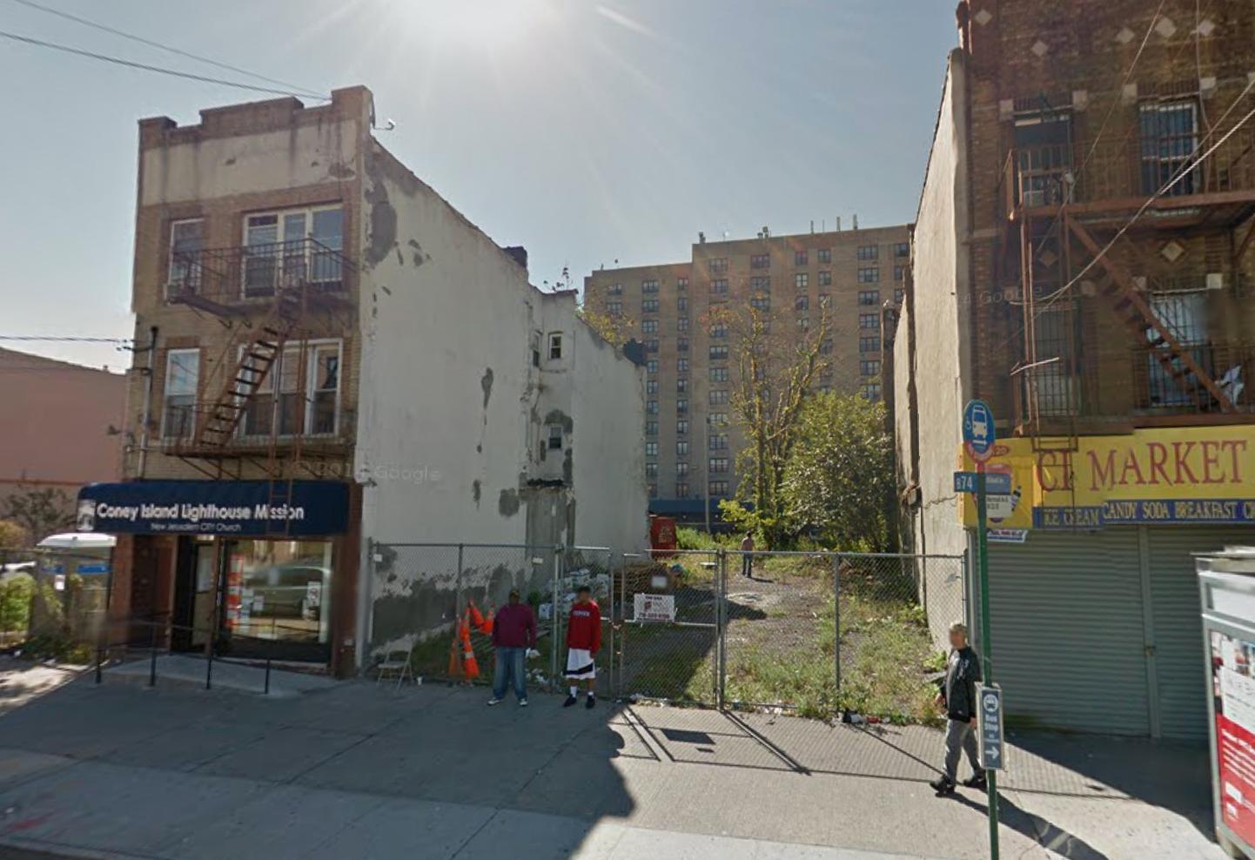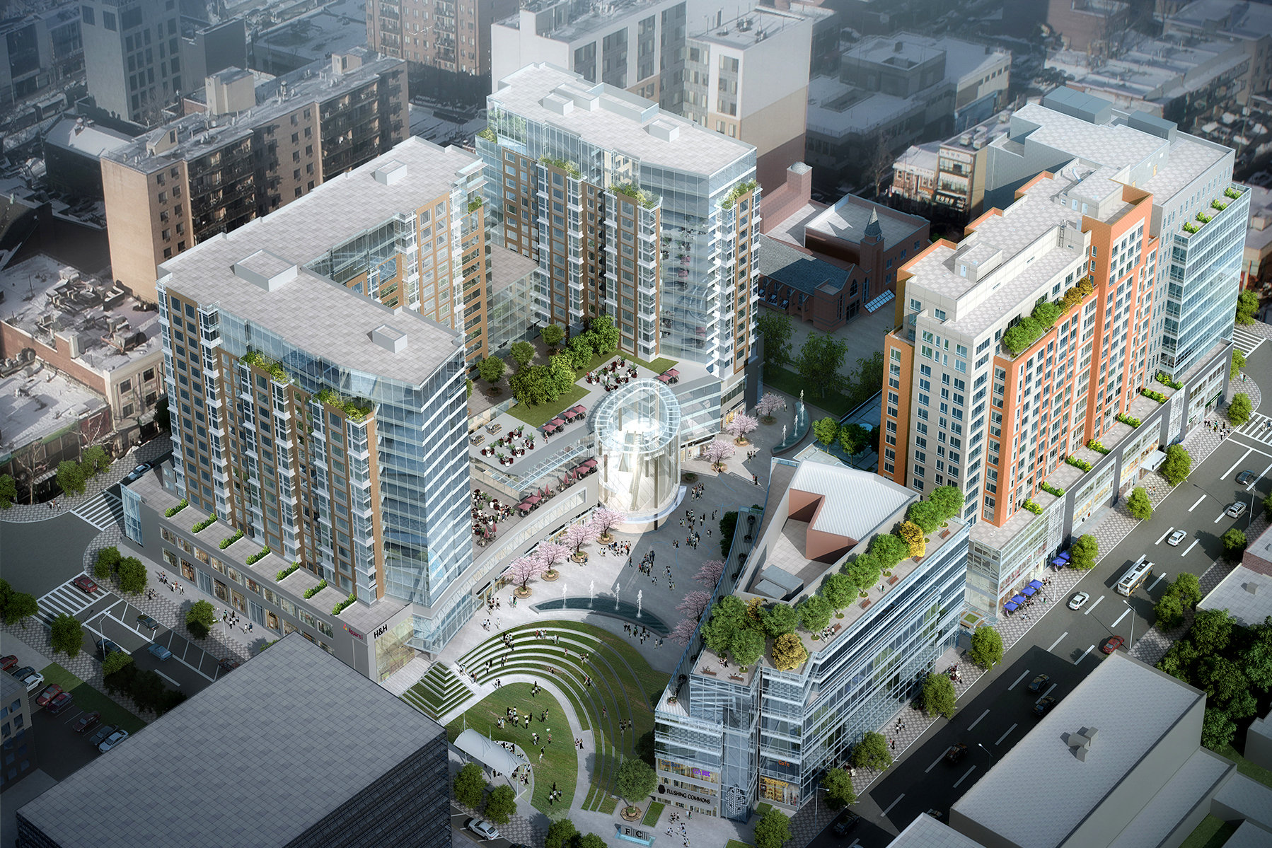Foundation Work Begins at 53 West 53rd Street, Formerly Torre Verre, Midtown
The saga behind the rise of 53 West 53rd Street is finally drawing to a close, and after excavation began approximately one year ago, foundation work is finally beginning for the future supertall. When we last checked on the project, digging had made some progress, but the latest photo set from ILNY shows the base of a crane has now been installed, rebar is arriving, and that excavation work has seemingly wrapped up.





