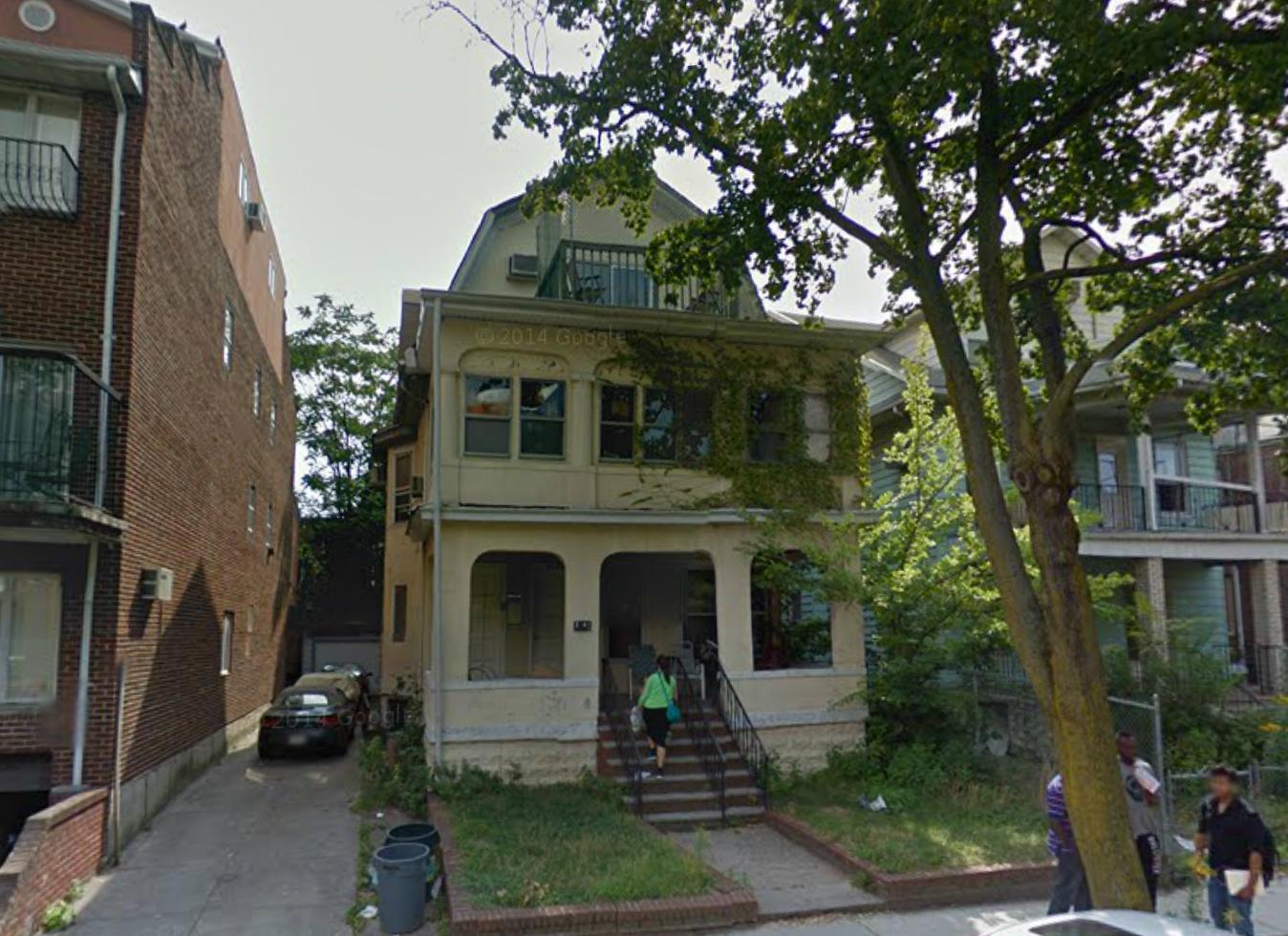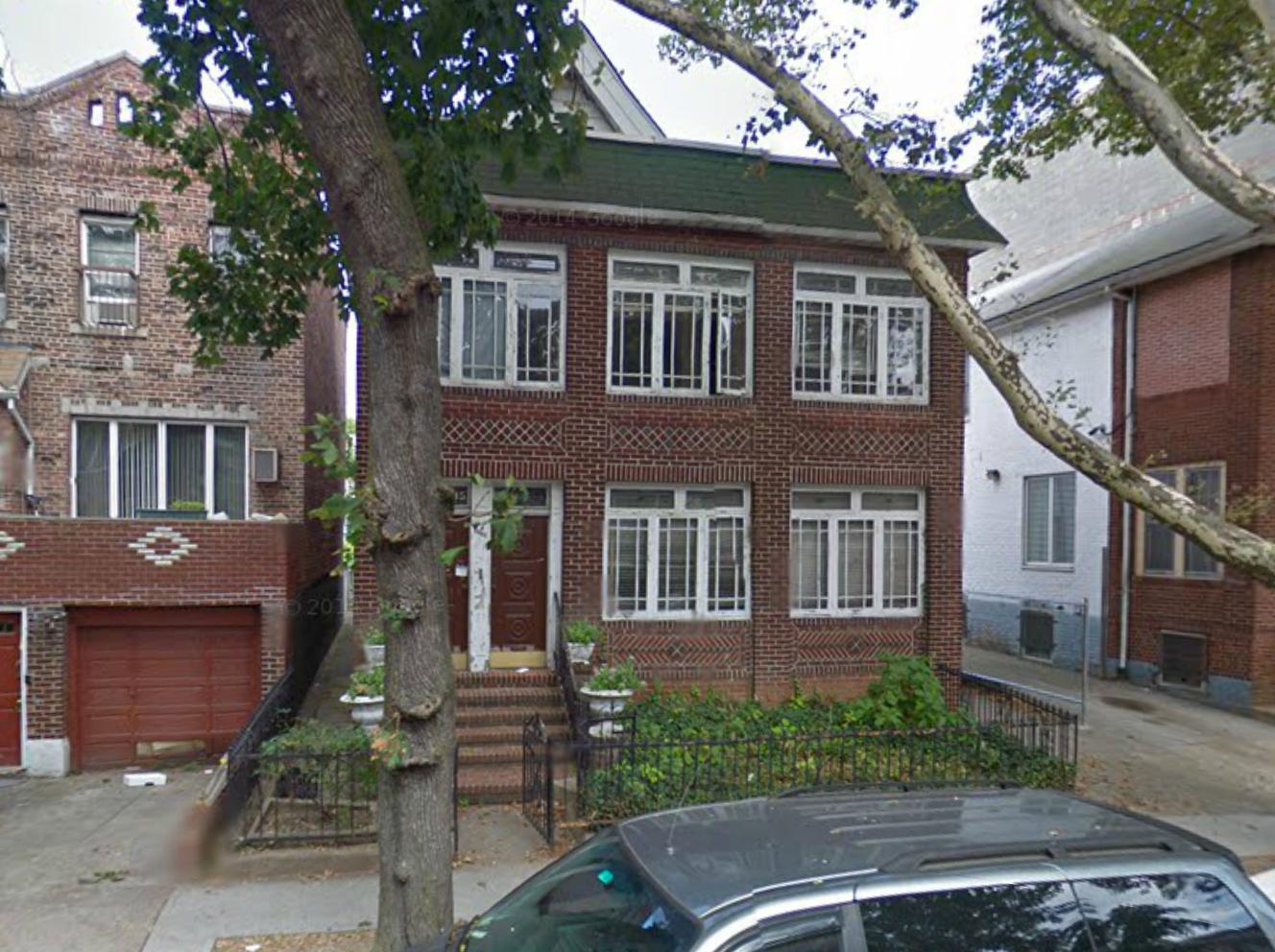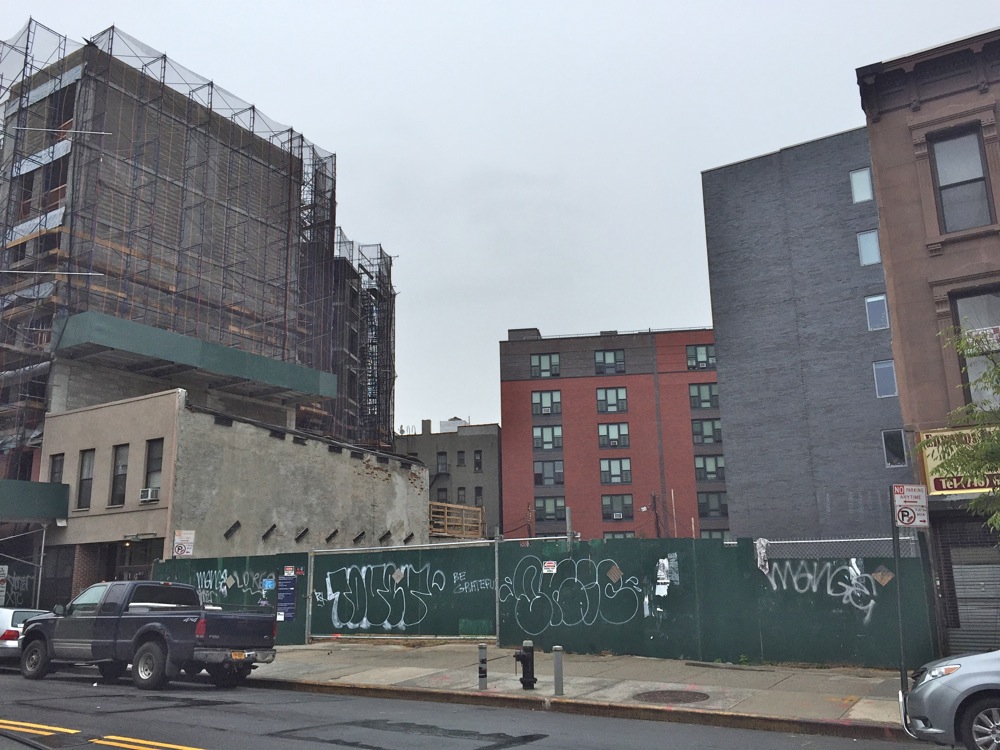Eight-Family Building Planned For 1546 52nd Street, Borough Park
Developer Mayer Meisels has filed applications for a four-story, eight-unit residential building at 1546 52nd Street, in central Borough Park. The building will measure 8,815 square feet, and Kenneth Thomas is designing. The existing three-story building formerly housed three apartments, and demolition permits have yet to be filed for the structure.





