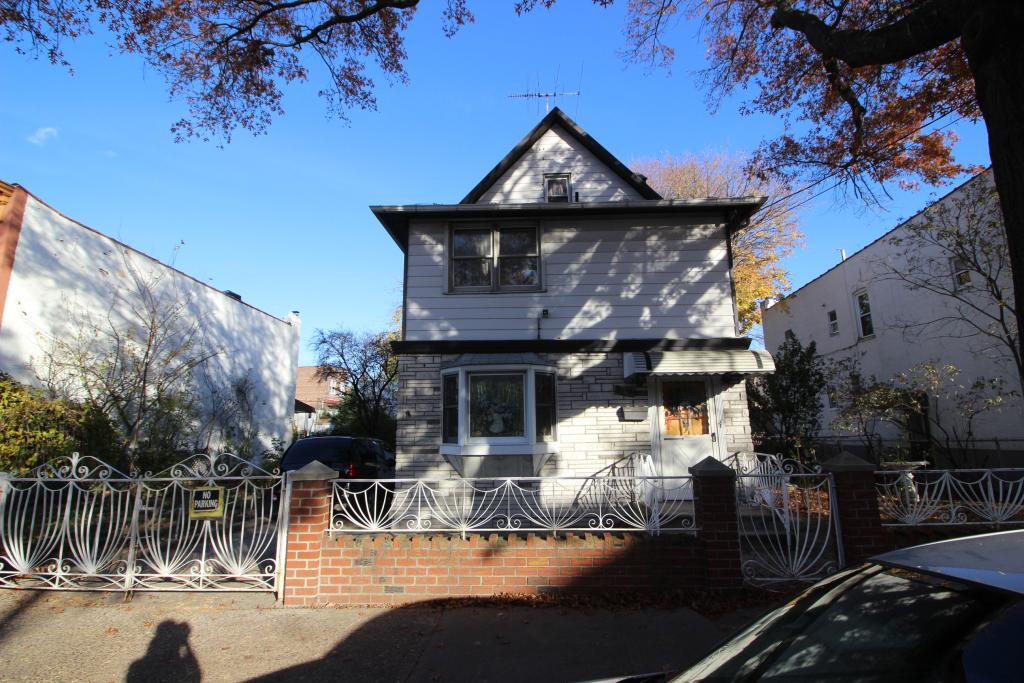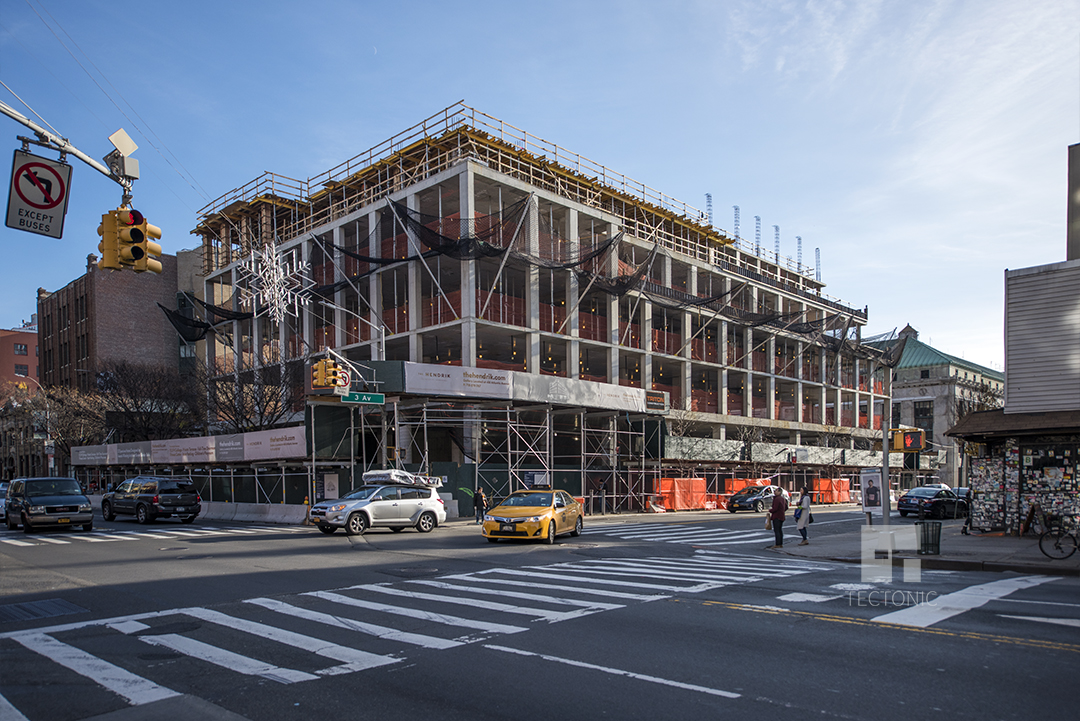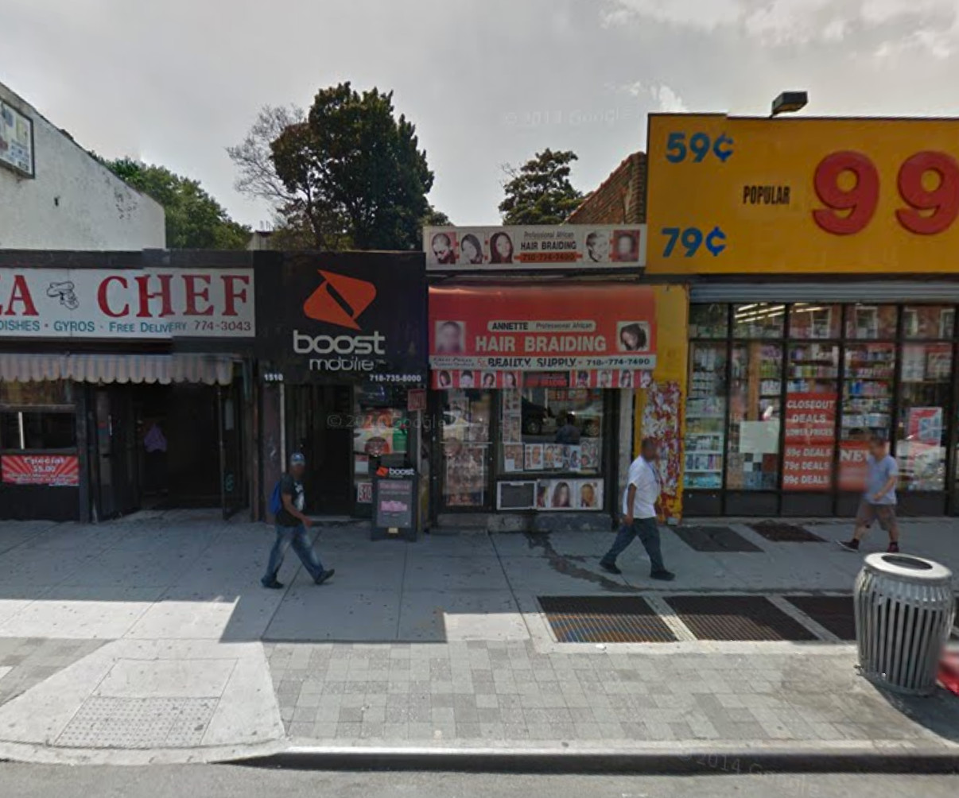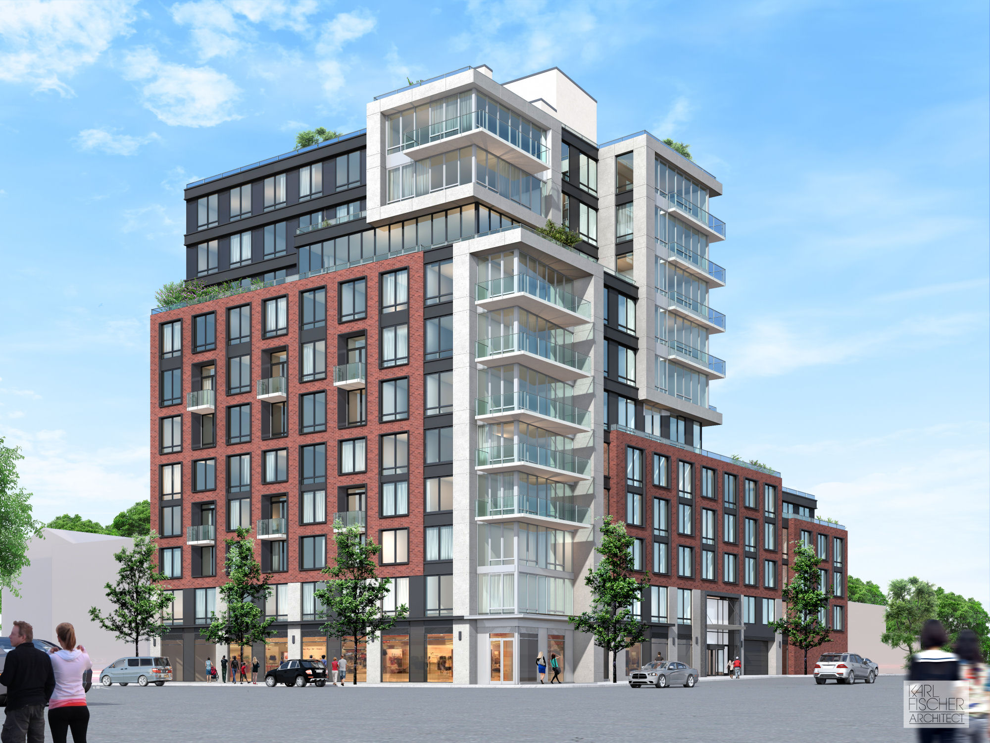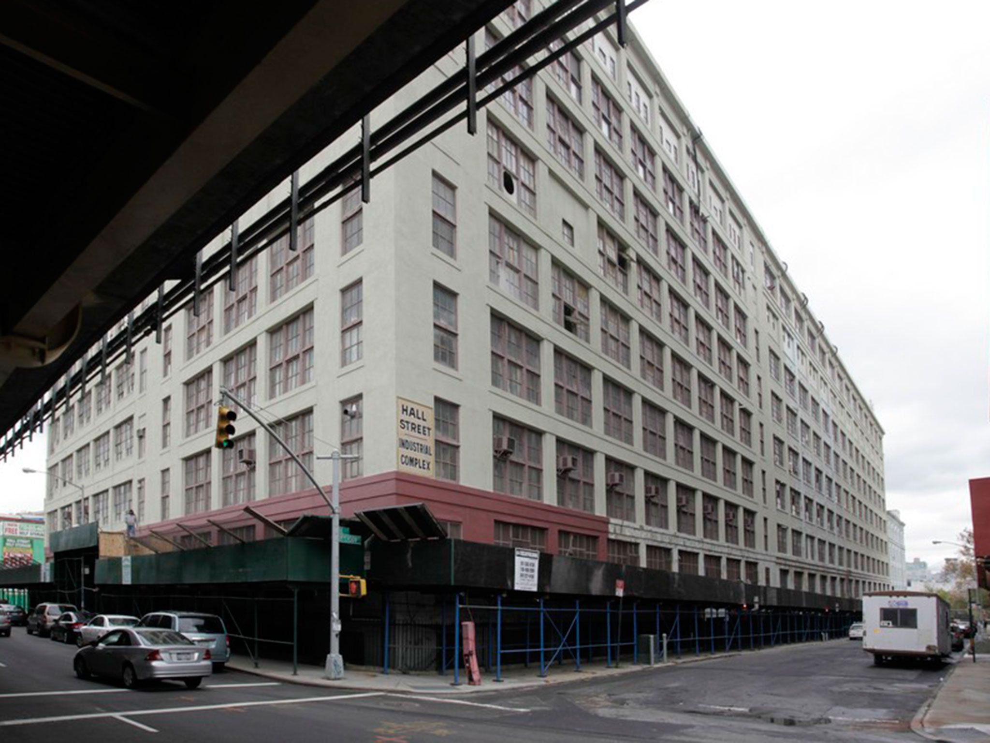Three-Building, Six-Unit Residential Redevelopment Planned at 2019 West 6th Street, Gravesend
An anonymous Brooklyn-based LLC has filed applications to renovate and expand the two-story, two-family house at 2019 West 6th Street, in Gravesend. The project would also build two new three-story, two-family residential buildings on either side of the existing structure, at 2017 West 6th Street and 2021 West 6th Street, respectively. The existing house will see its residential space increase to 2,425 square feet, while the two new buildings will each measure 3,388 square feet. Across all three buildings, the apartments should average a family-sized 1,251 square feet apiece. Two single-car, 300-square-foot garages will also be built. Pirooz Soltanizadeh’s Jamaica-based Royal Engineering is the applicant of record.

