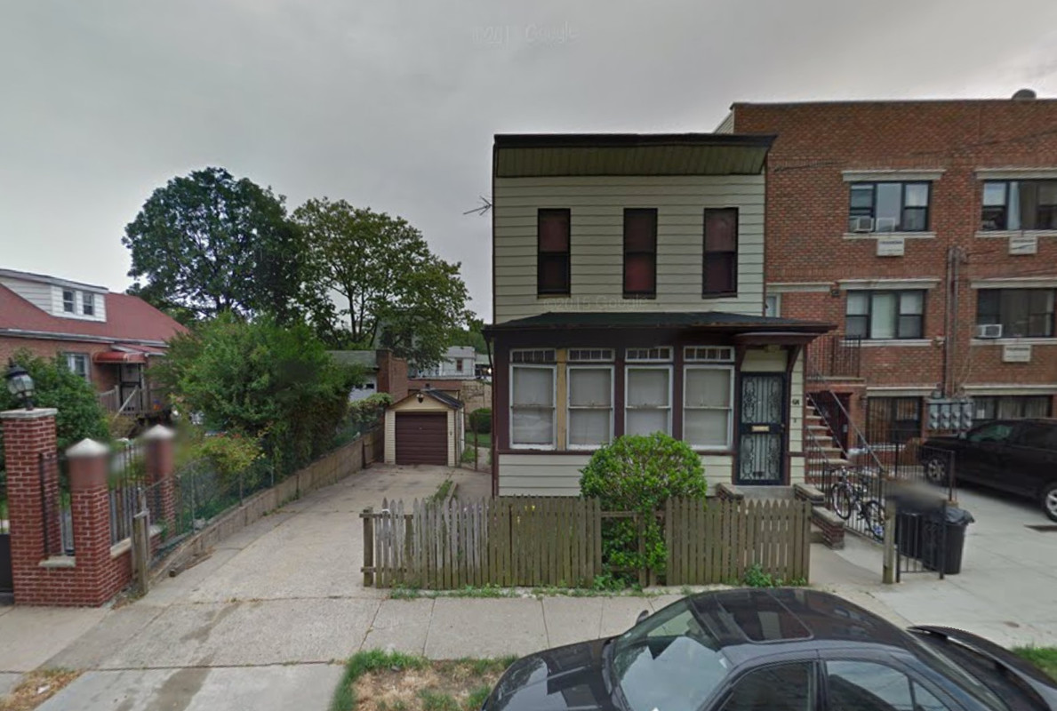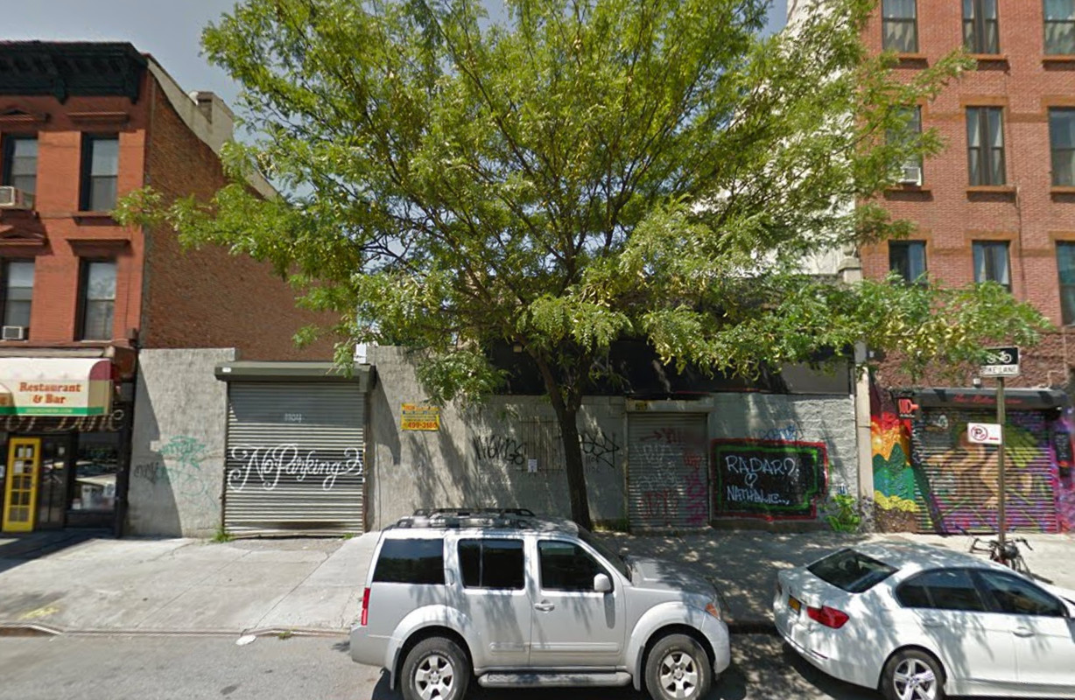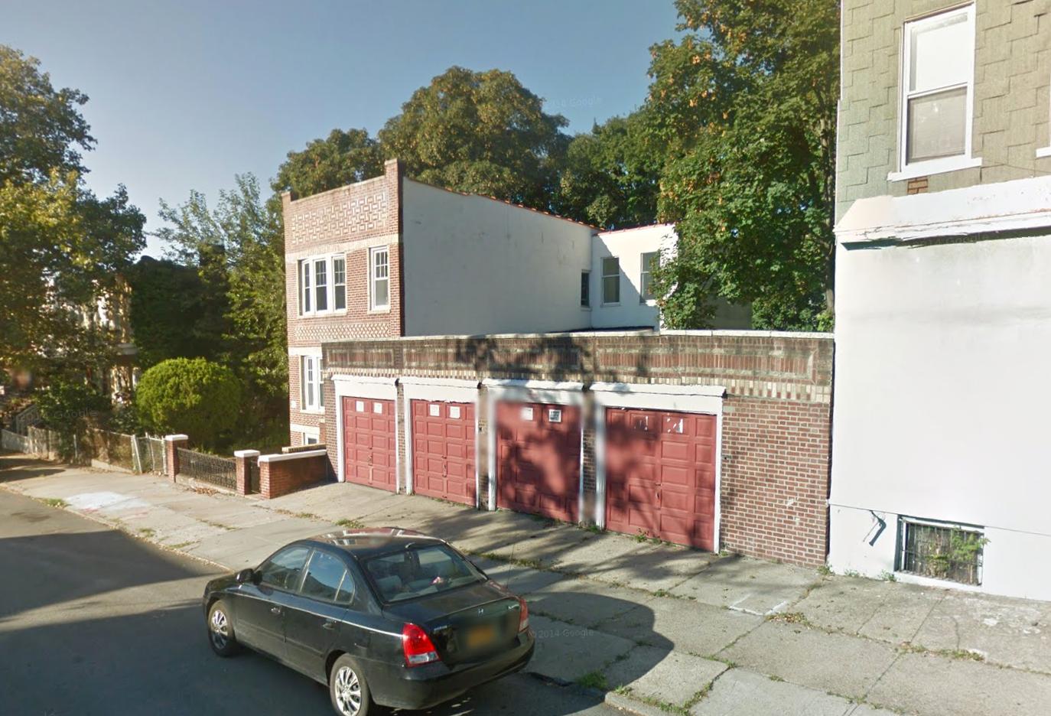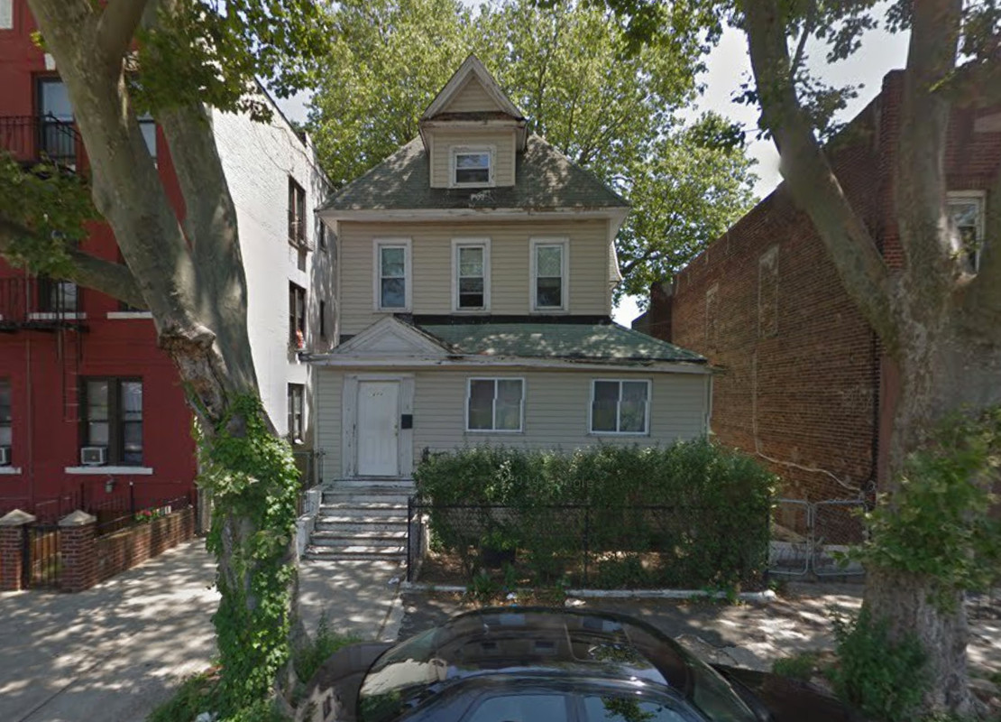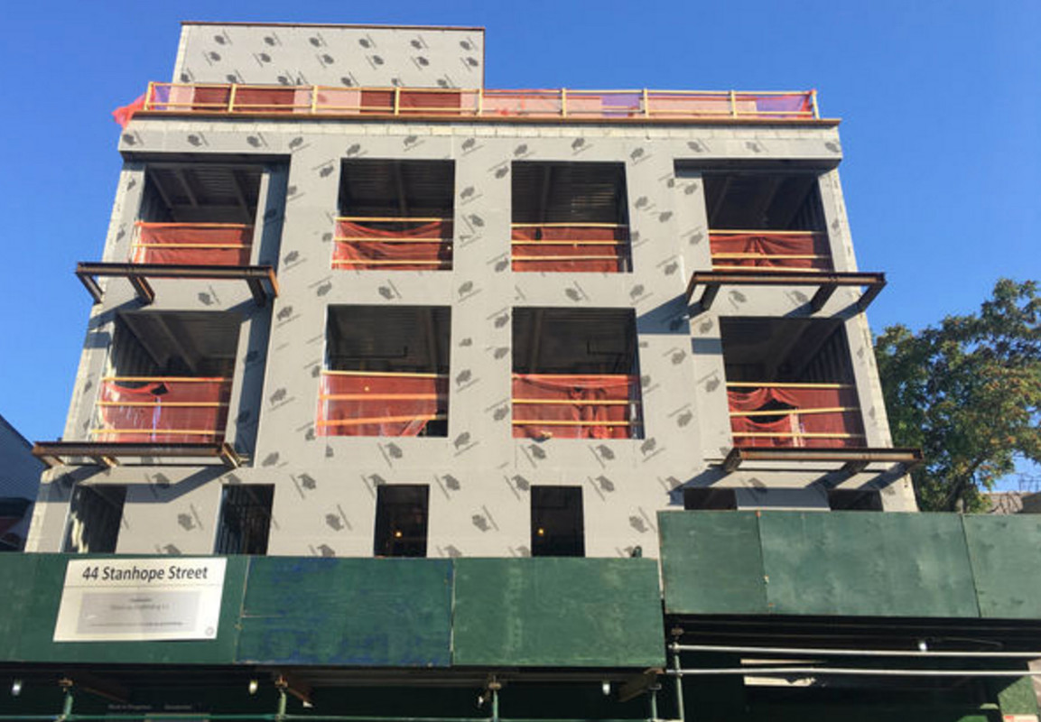Four-Story, 10-Unit Residential Building Planned at 674 Maple Street, East Flatbush
Brooklyn-based Highland Builders has filed applications for a four-story, 10-unit residential building at 674 Maple Street, in northern East Flatbush. The project will measure 8,541 square feet and its residential units should average 790 square feet apiece, indicative of rental apartments. One of the units on the fourth floor will be a duplex and feature space on an upper penthouse level. There will also be space for five bikes in the cellar. Eyal Levitt’s Brooklyn-based architecture firm is the architect of record. The 40-foot-wide, 3,600-square-foot lot is currently occupied by a two-story house. Demolition permits were filed in August. The site is eight blocks from the Sterling Street stop on the 2 and 5 trains.

