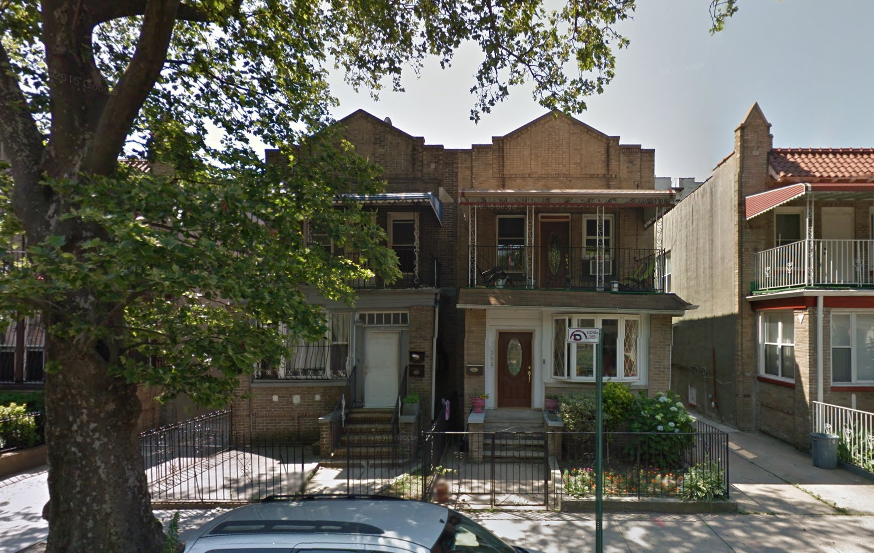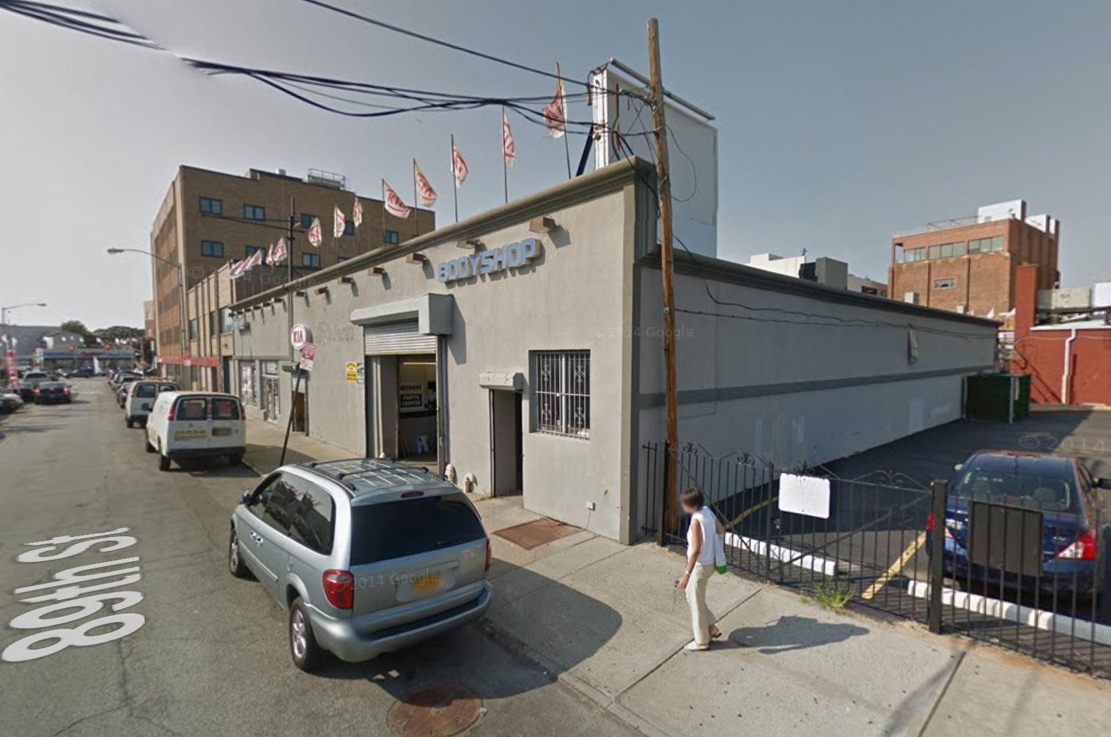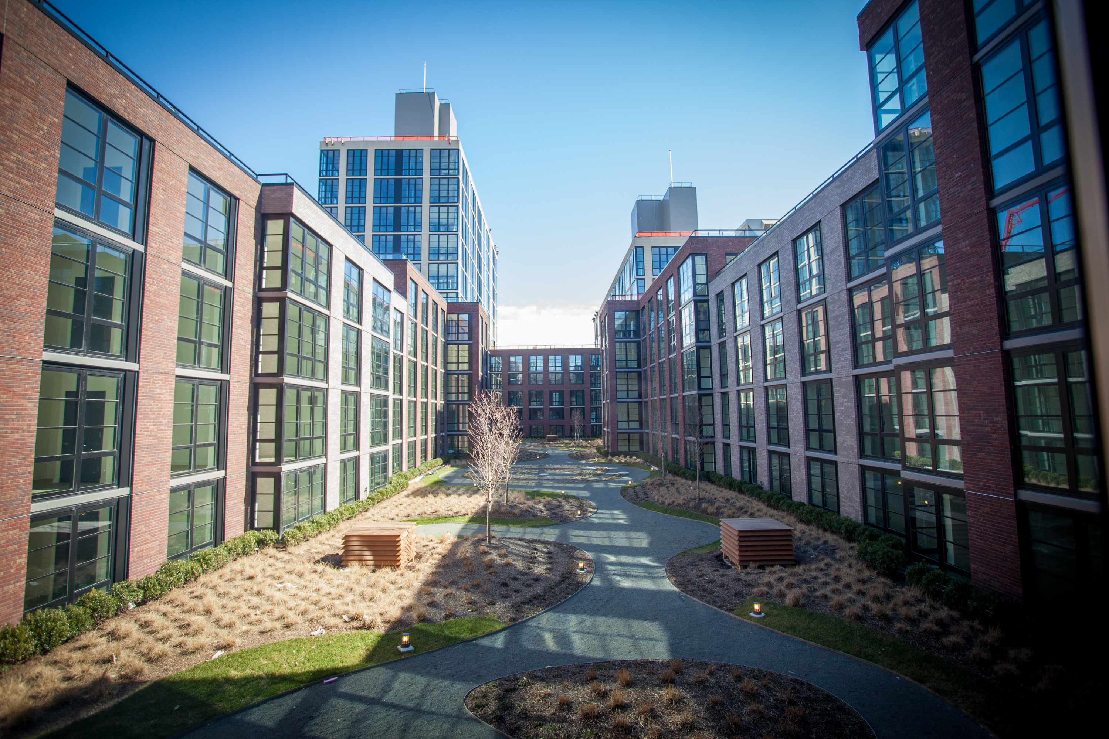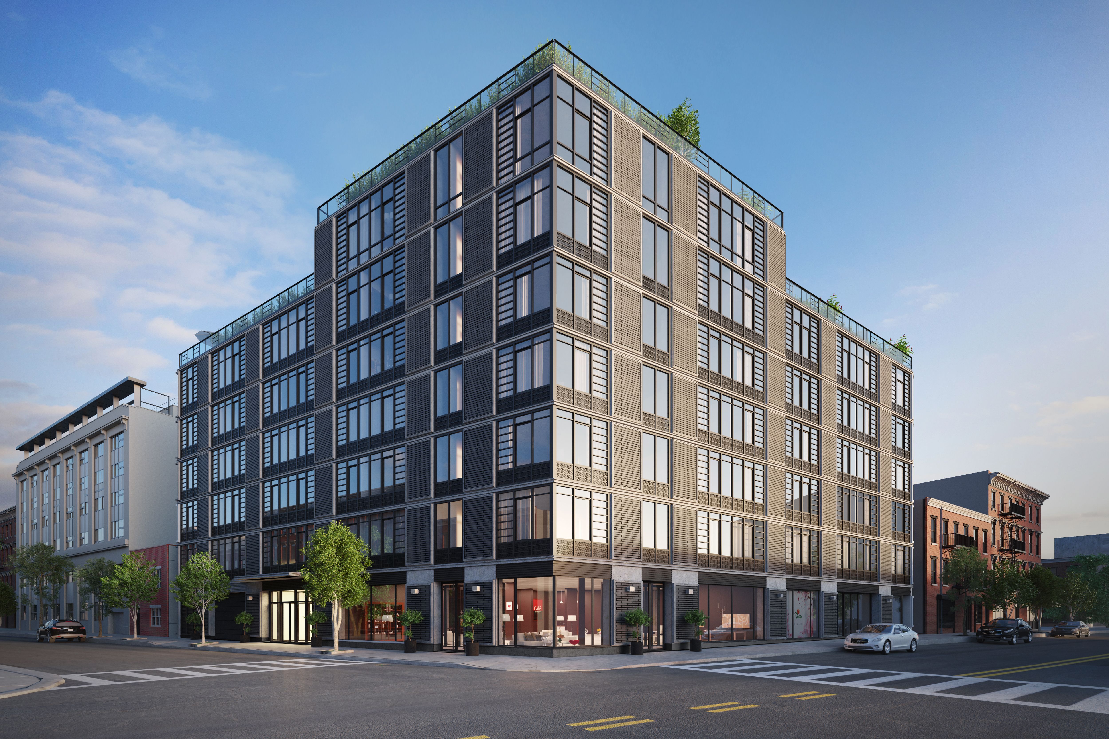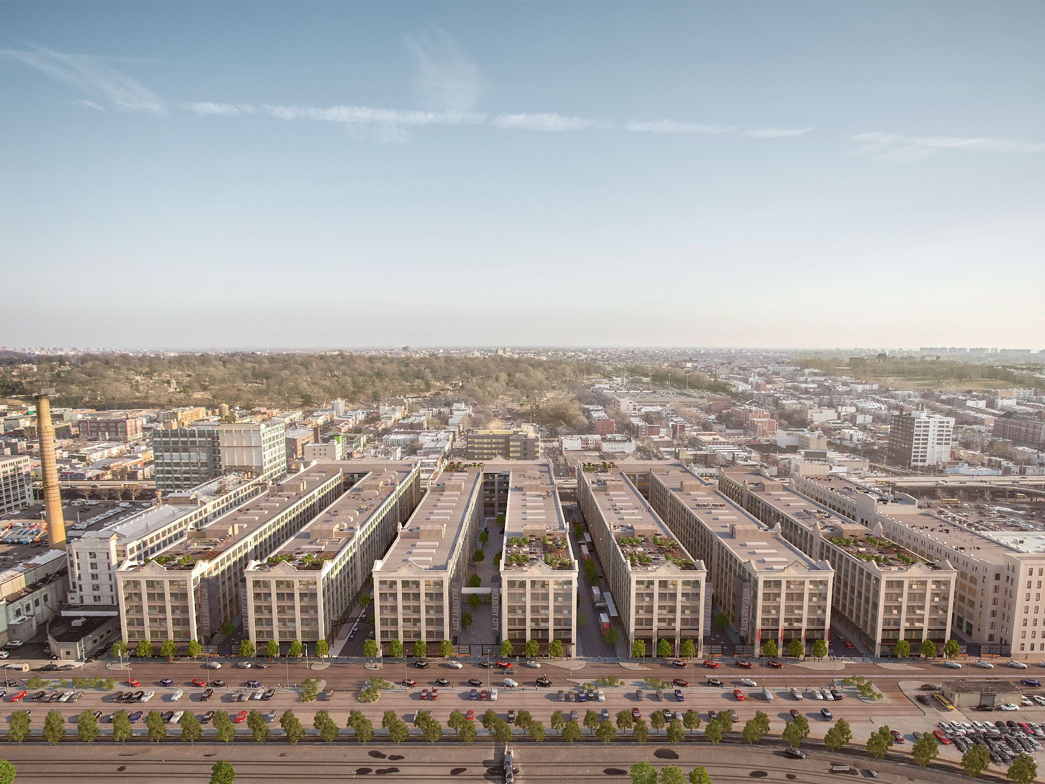Back in January, construction was wrapping up on the 12-story, 430-unit residential building at 365 Bond Street, in Gowanus, and now Real Estate Weekly reports the building is nearly complete. Curbed NY also has new renderings of the project, dubbed 365 Bond. The rental apartments will come in a variety of configurations, including studio-, one-bedroom, and townhouse-style layouts, although details for the larger apartments haven’t been made available yet. There will be roughly 40,000 square feet of amenities in the form of a fitness center, a spinning room, a yoga room, multiple lounges, a library, a recreation room, multiple rooftop terraces, a waterfront esplanade, an interior courtyard, and residential and bike storage.There will also be 1,240 square feet of retail space on the ground floor. The Lightstone Group is the developer and Goldstein, Hill & West Architects designed the building. MARKZEFF and Weintraub Diaz Landscape Architecture also aided in the design process. Occupancy is expected in April, and construction is currently underway on another 270-unit residential building at 363 Bond Street.

