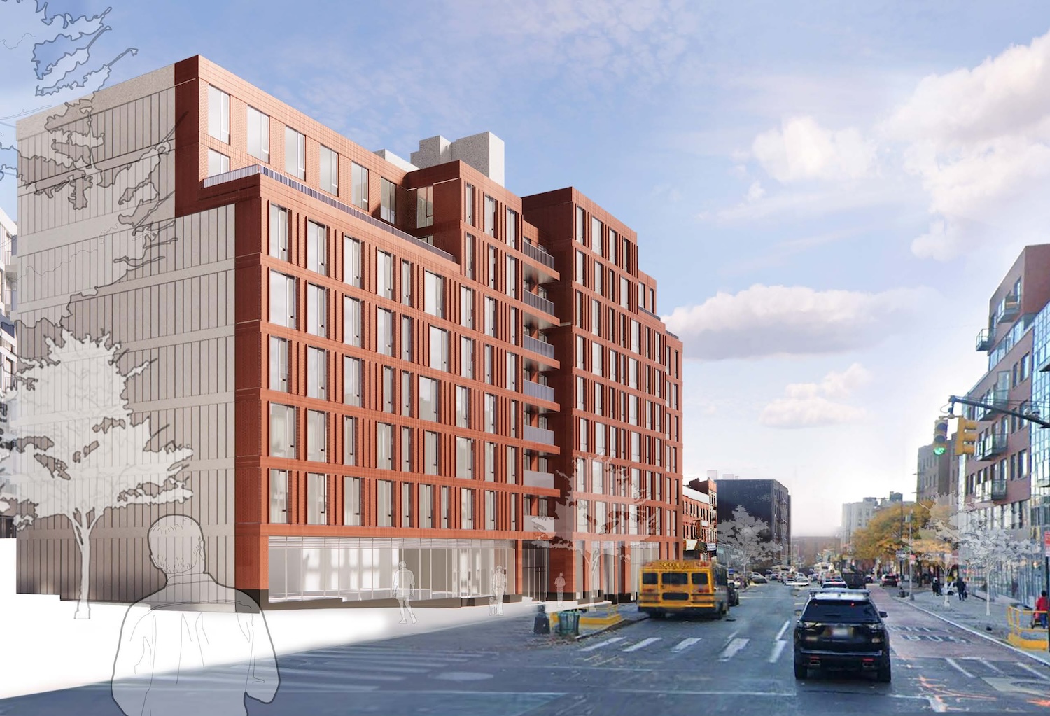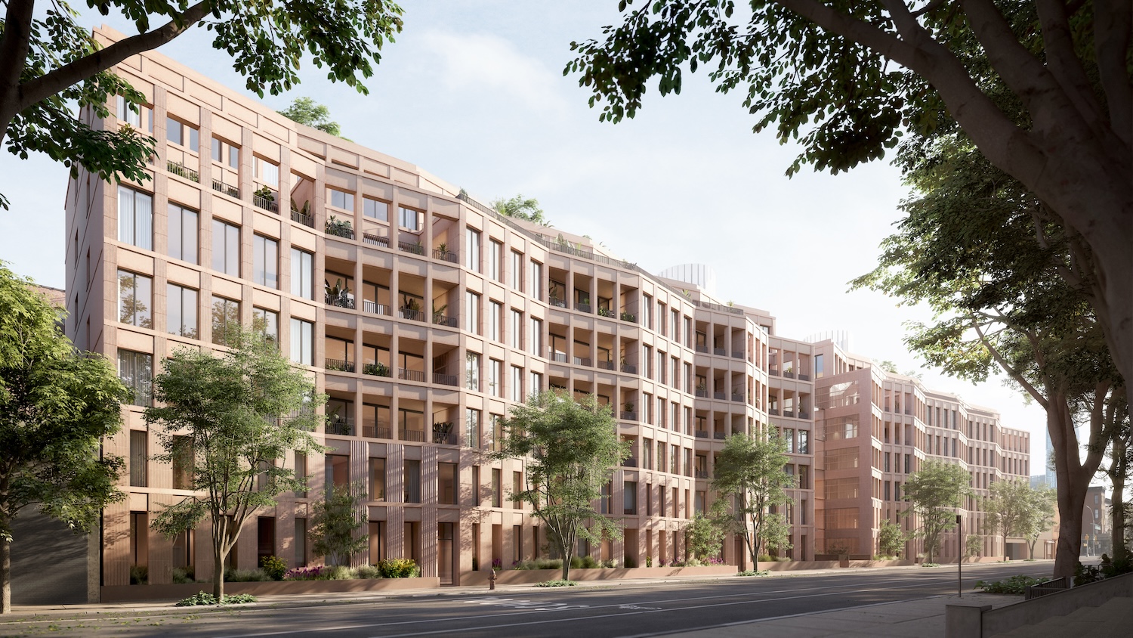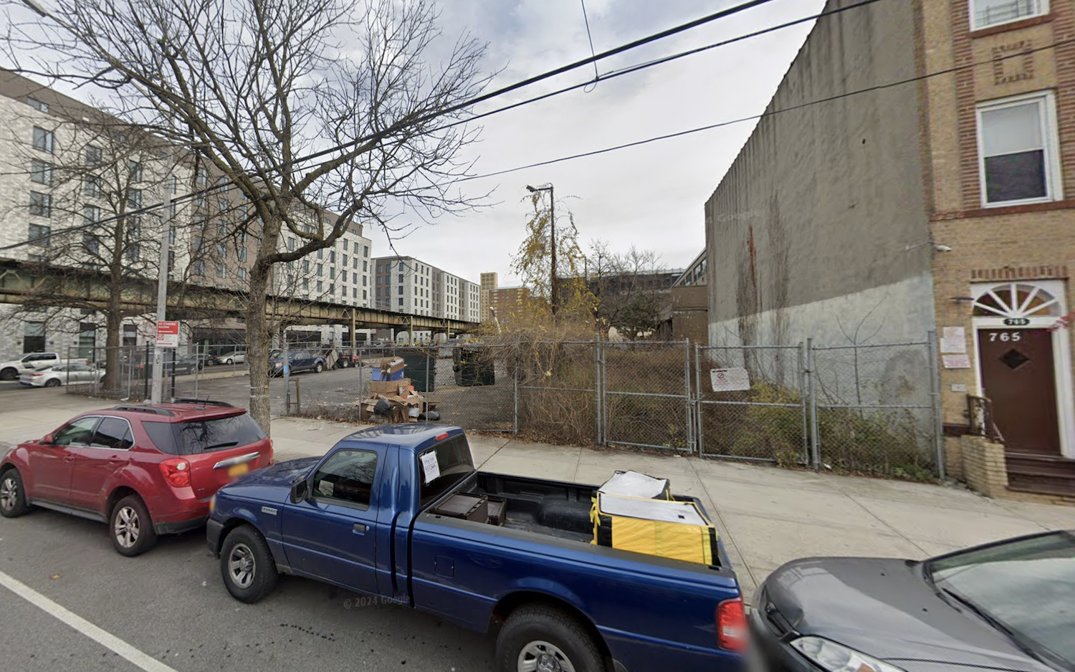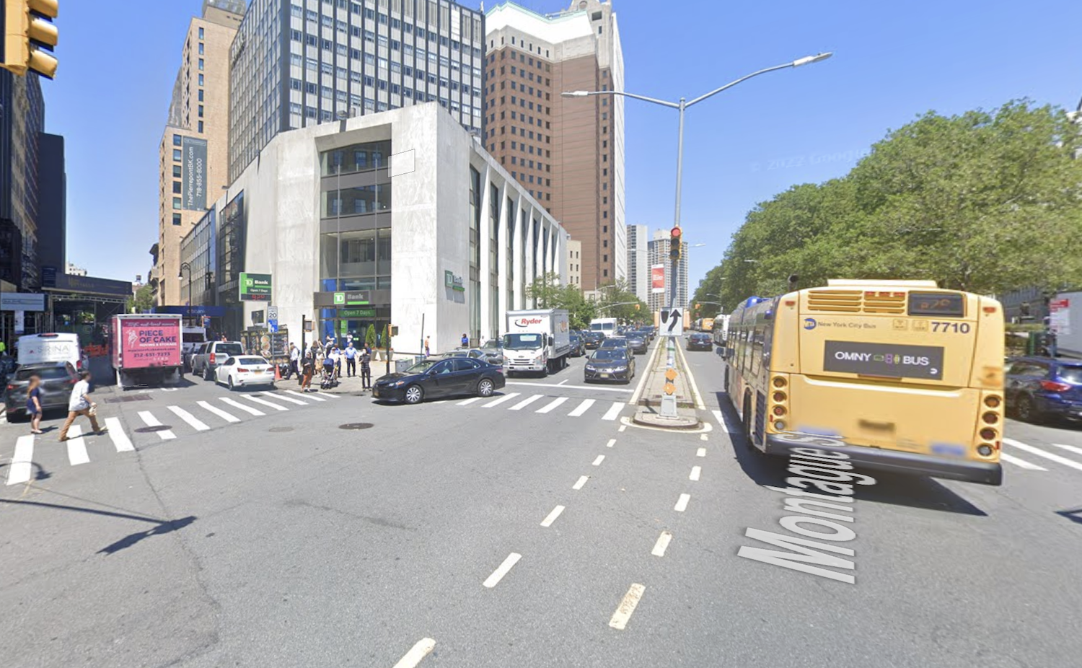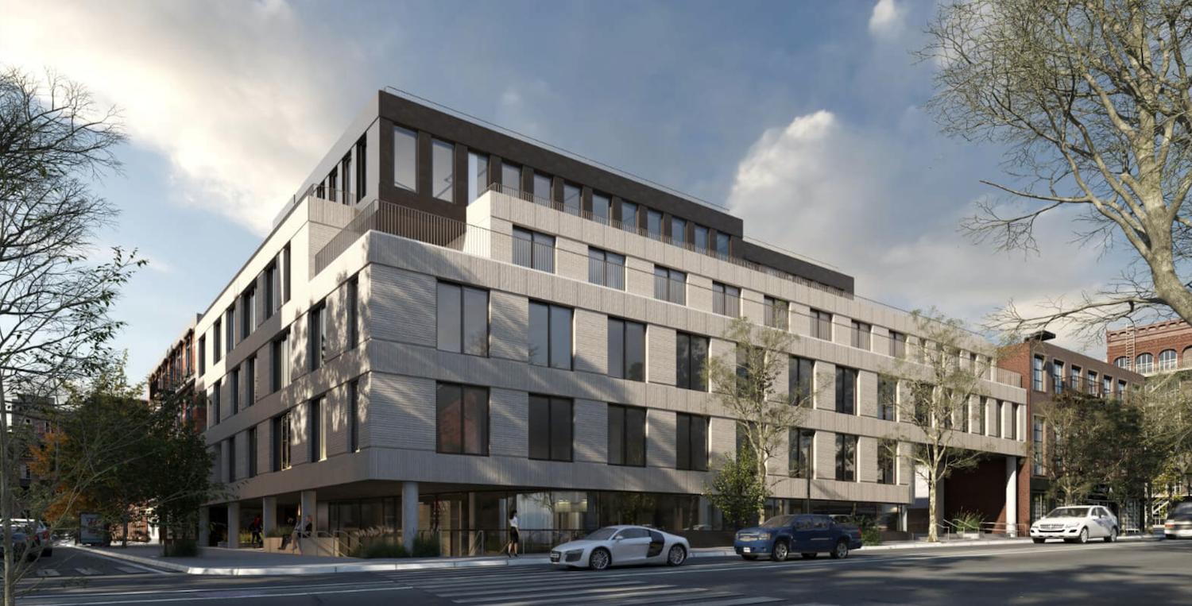Developer Secures Financing for 975 Nostrand Avenue in Crown Heights, Brooklyn
The Hudson Companies has secured $135 million in financing for 975 Nostrand Avenue, a nine-story mixed-use building in Crown Heights, Brooklyn. Designed by ODA Architecture, the structure is planned to yield 328 residential units, with 30 percent reserved for affordable housing, as well as a ground-floor grocery store and community facility. The property is located by the intersection of Nostrand Avenue and Sullivan Place, and is currently occupied by a one-story supermarket.

