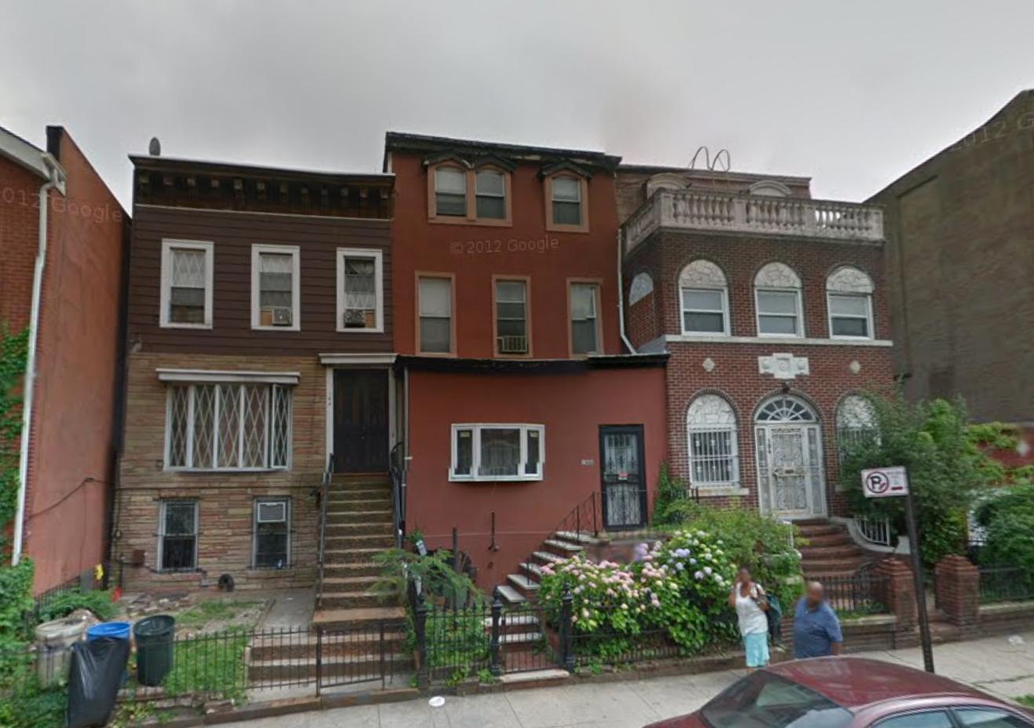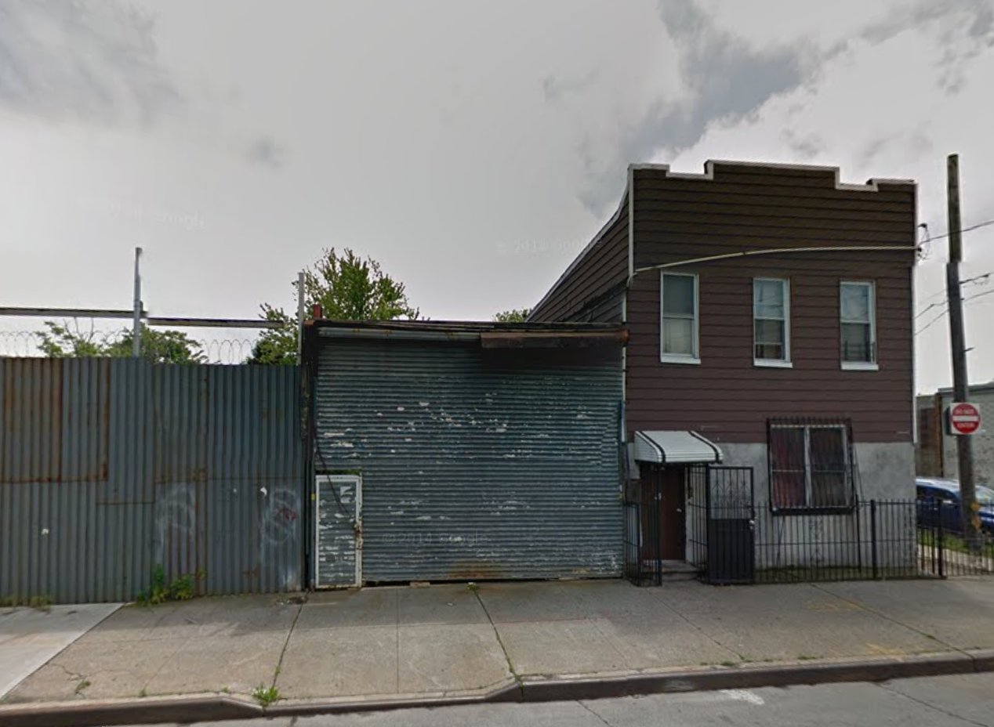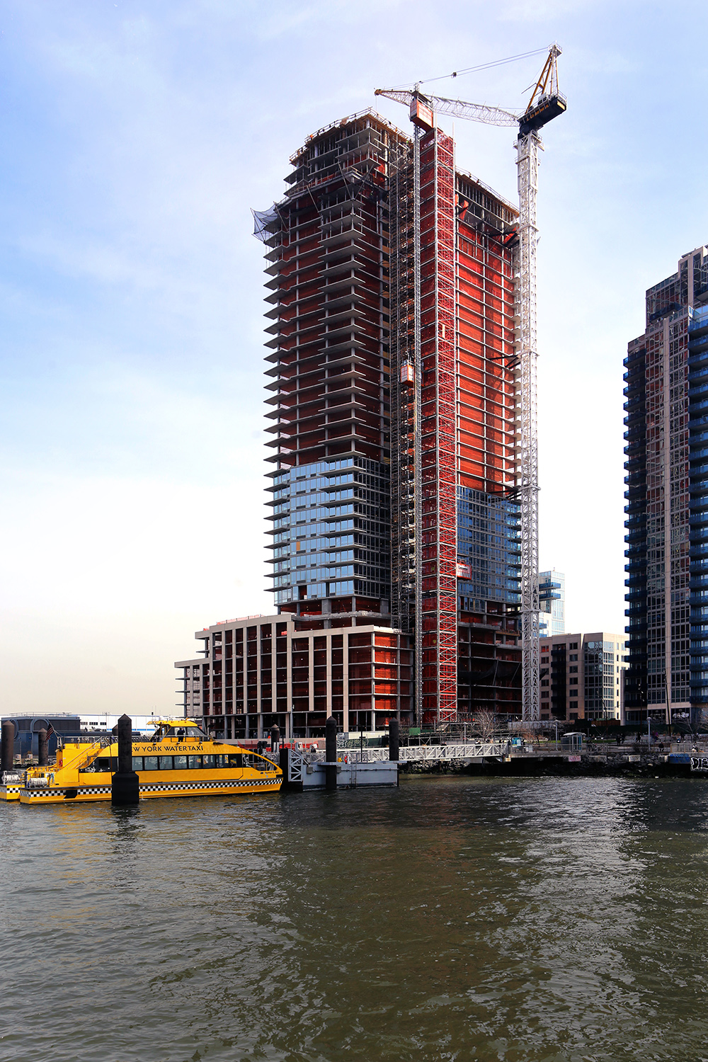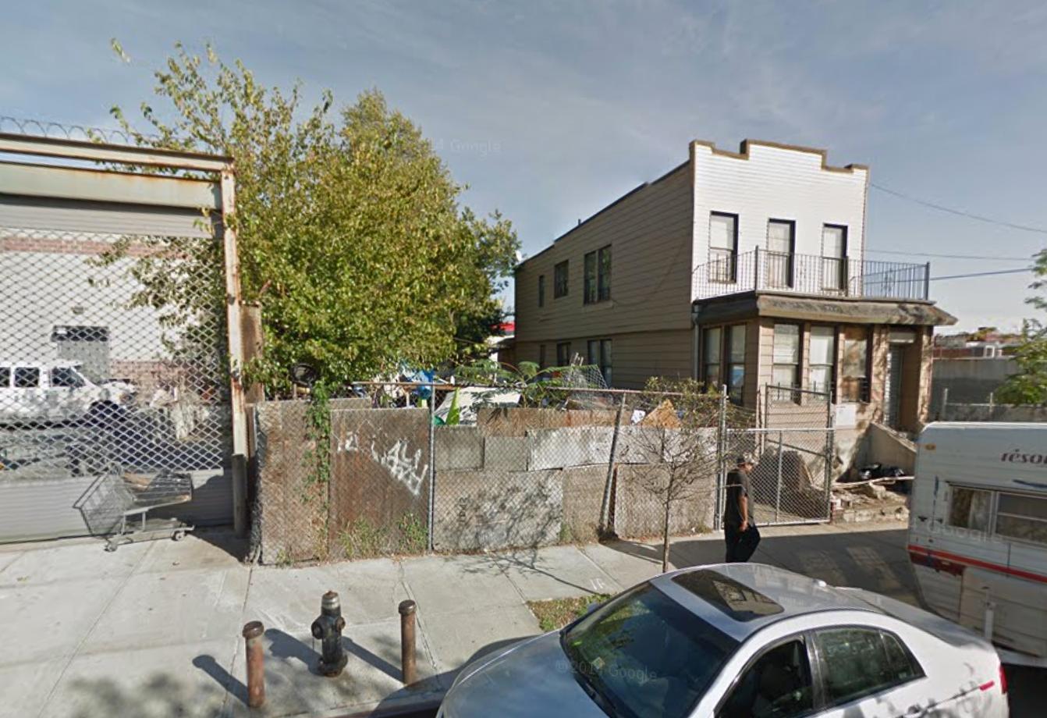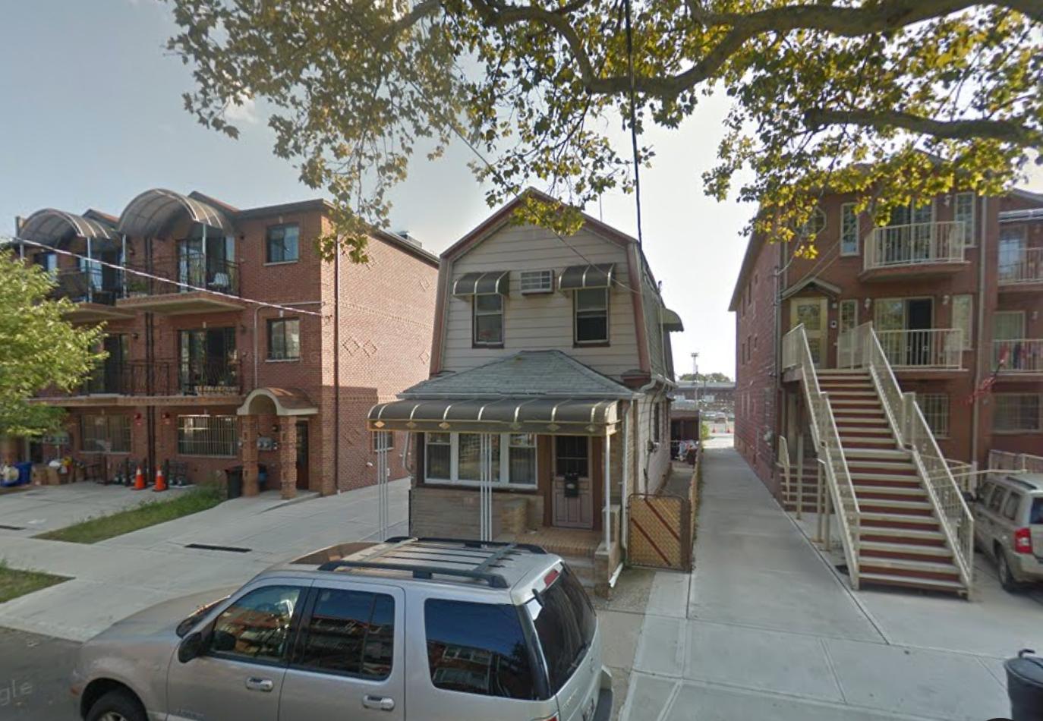Four-Story, Two-Unit Townhouse Coming To 168 Monroe Street, Bedford-Stuyvesant
Elad Ben-Kimon, doing business as a Brooklyn-based LLC, has filed applications for a four-story, two-family residential building at 168 Monroe Street, in western Bedford-Stuyvesant, located seven blocks north of the Nostrand Avenue stop on the A/C trains. The new building will measure 3,900 square feet in total. One unit would be located on the ground-floor/basement level, and the second unit would span the second through fourth floors in a townhouse-style fashion. Arnold Montag’s Great Neck-based AM/PM Design & Consulting is the architect of record. Demolition permits were filed back in January to raze the 20-foot-wide lot’s existing two-and-a-half-story house.

