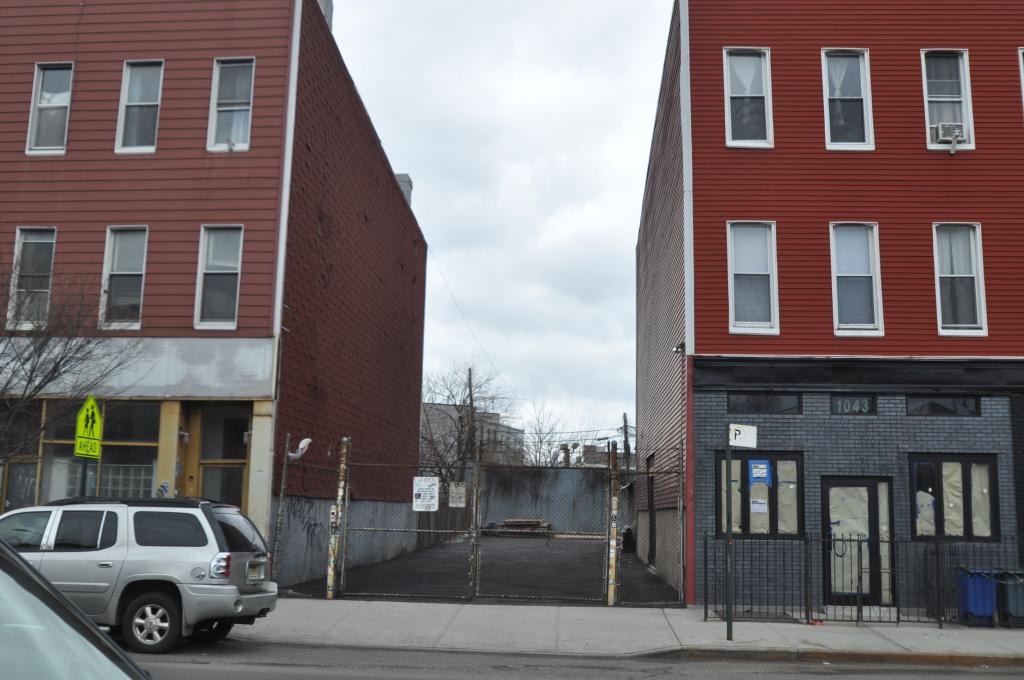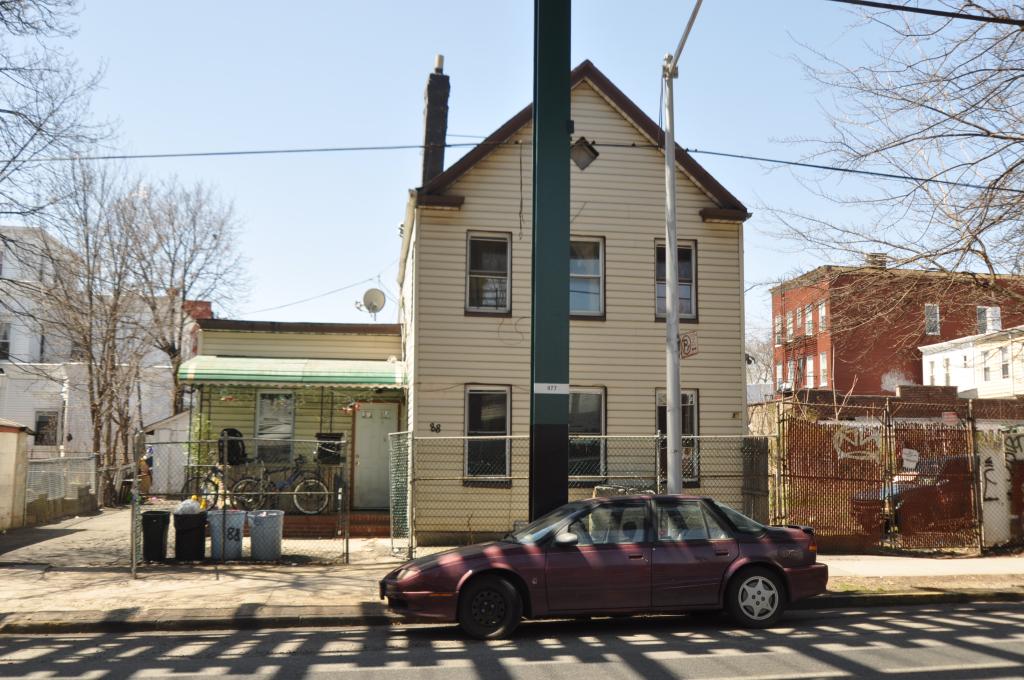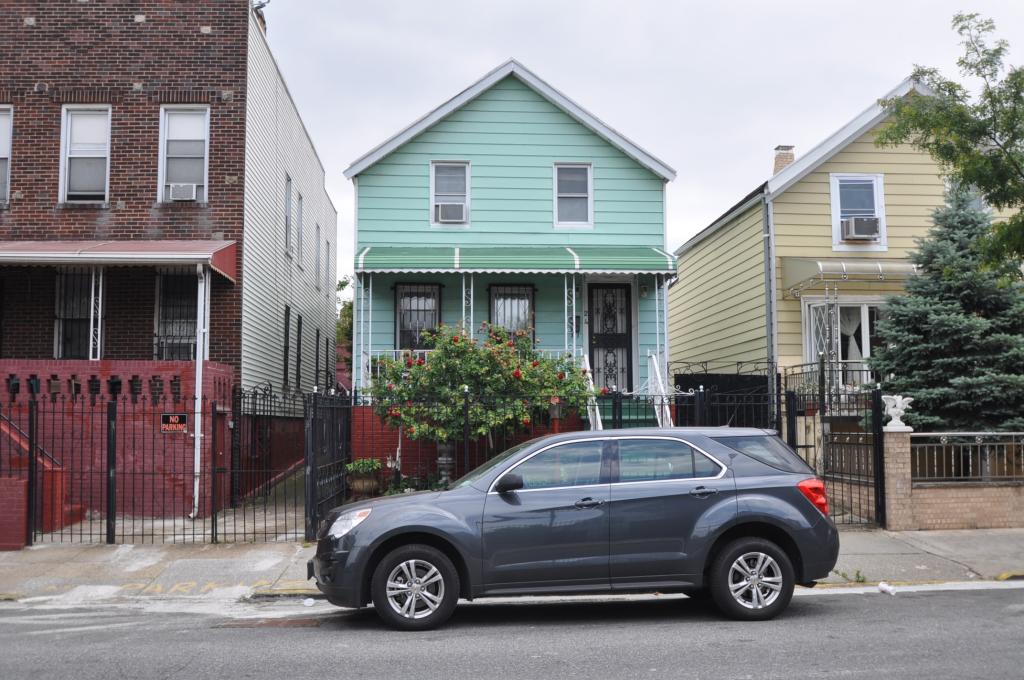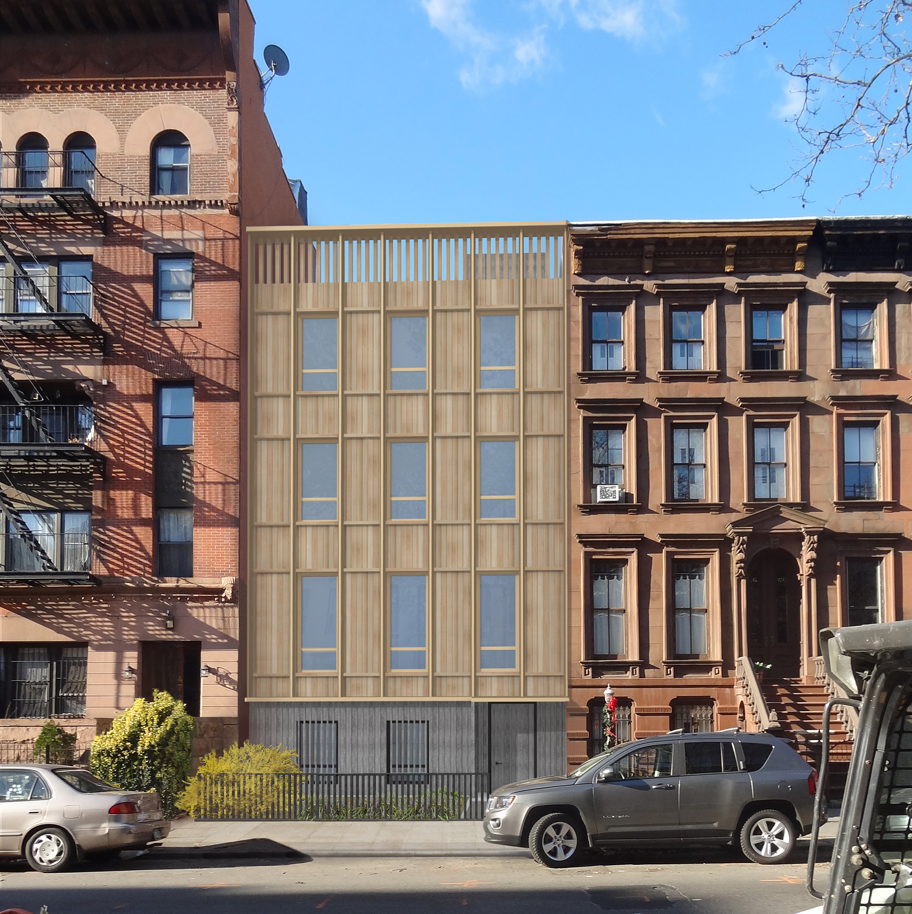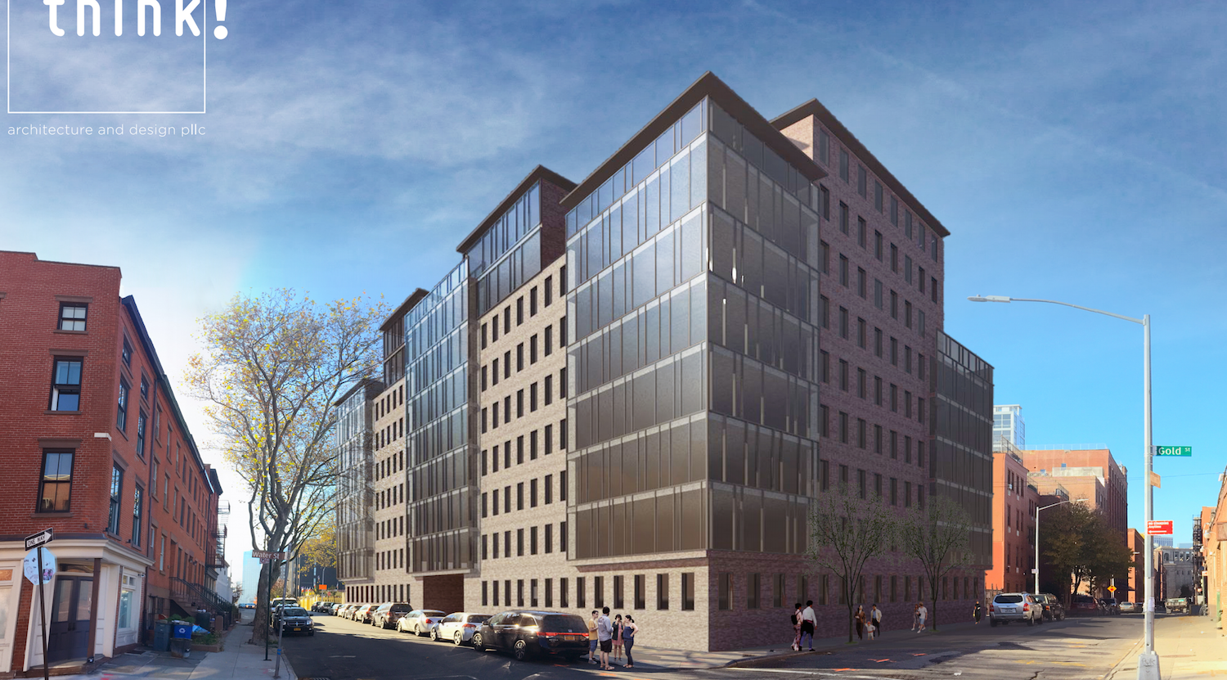Four-Story, 8,569-Square-Foot Commercial Building Planned at 1041 Flushing Avenue, East Williamsburg
A Brooklyn-based company has filed applications for a four-story, 8,569-square-foot commercial building at 1041 Flushing Avenue, on the southern end of East Williamsburg. The ground and cellar levels will contain a 2,100-square-foot restaurant, followed by a 4,369-square-foot daycare center across the second through fourth floors. Syed Rizvi’s Long Island-based Rike Tech Associates is the applicant of record. The 25-foot-wide, 2,695-square-foot lot is vacant. The Morgan Avenue stop on the L train is six blocks away.

