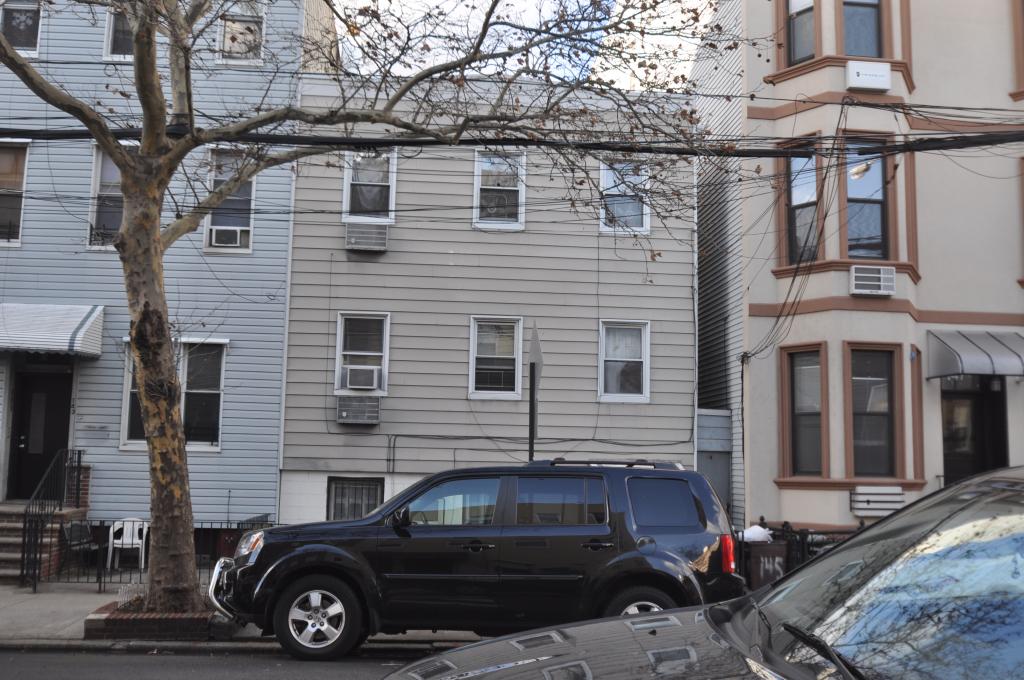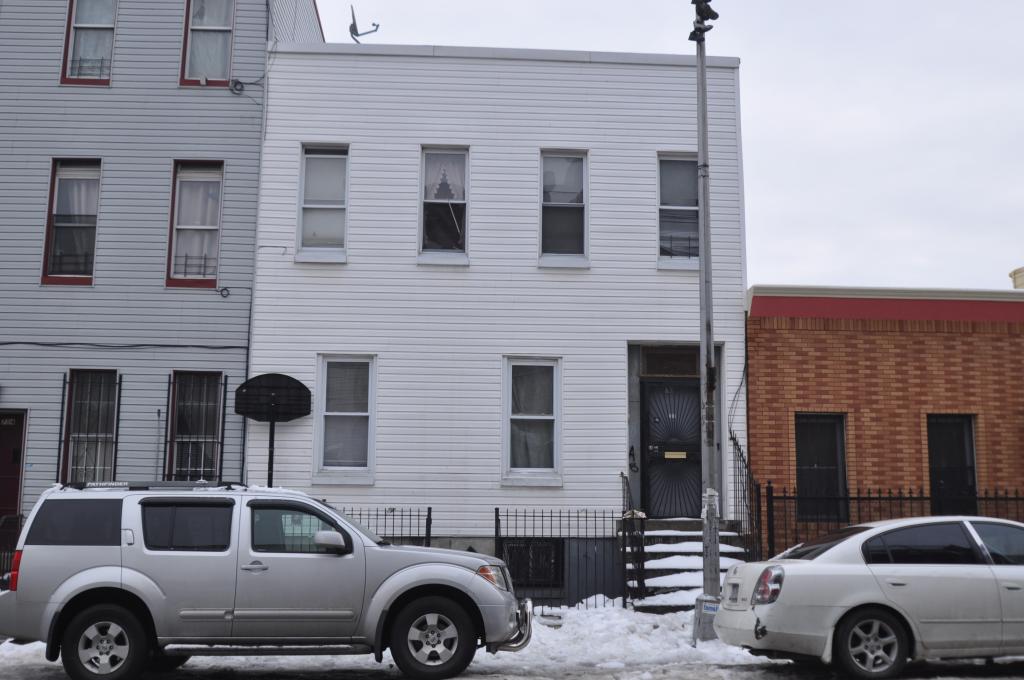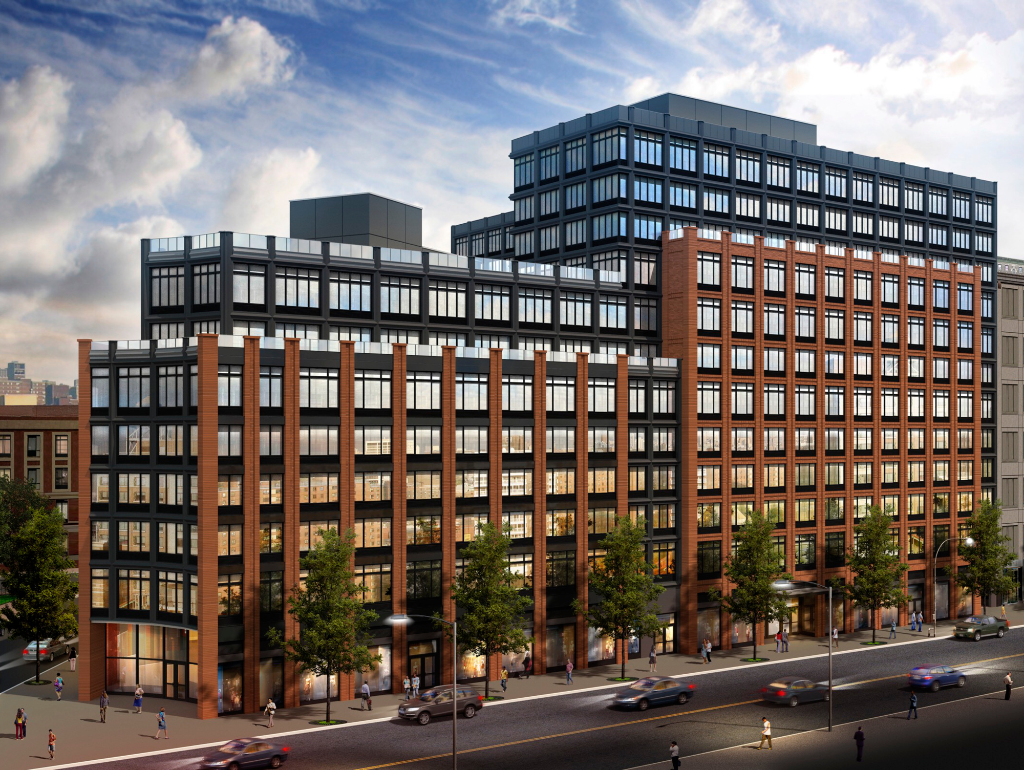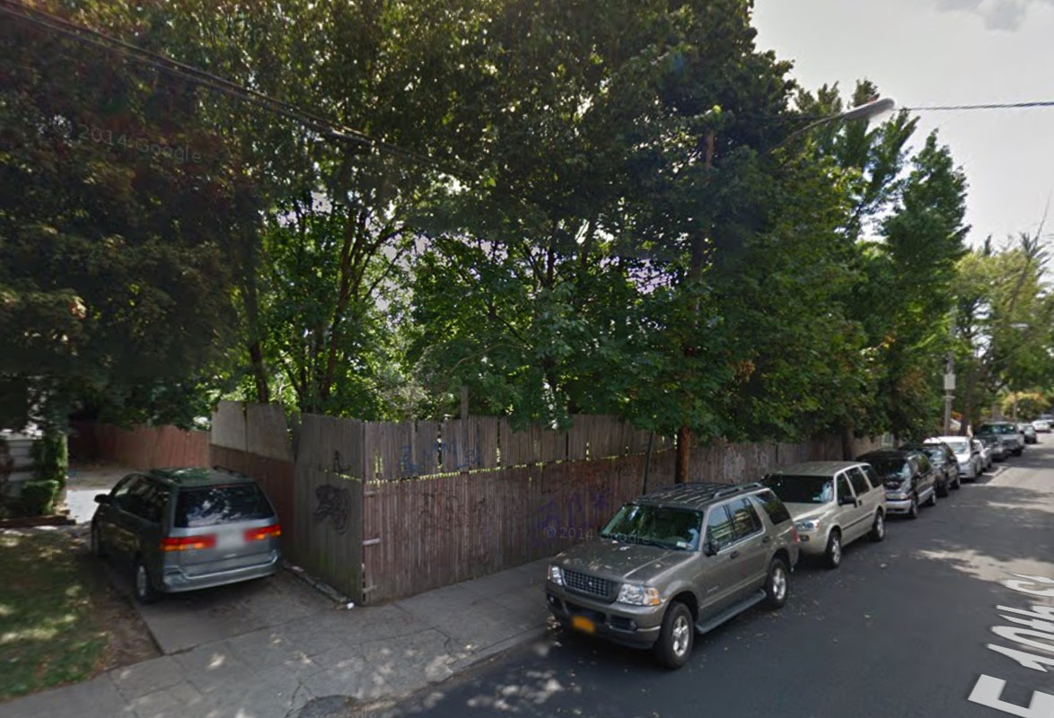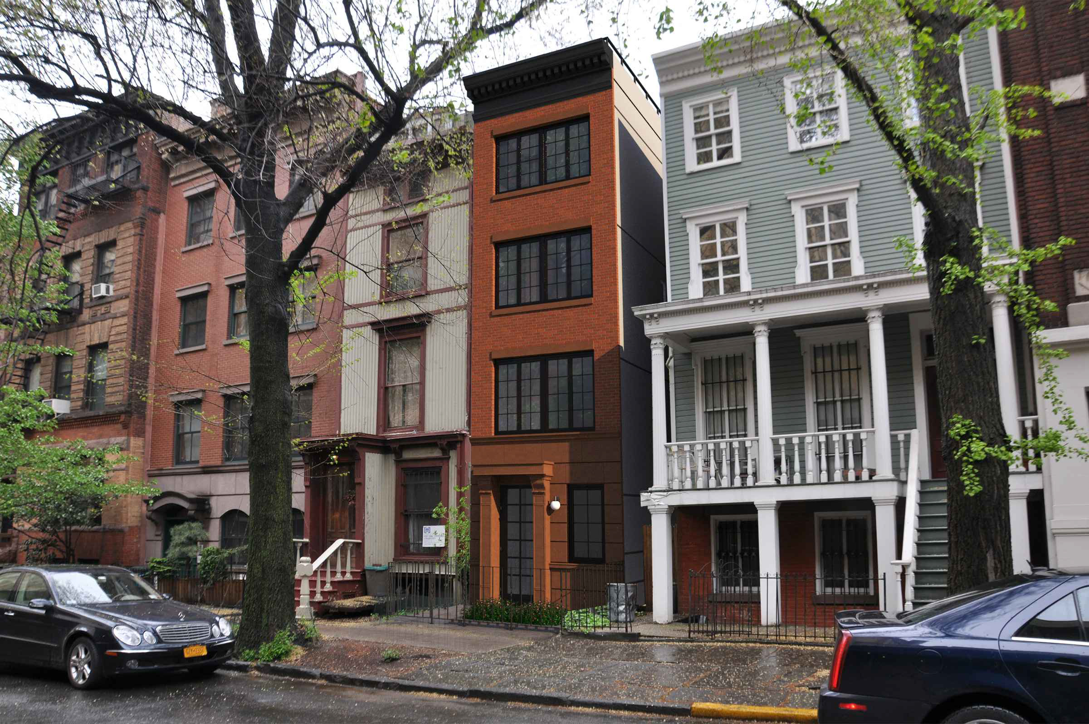Four-Story, Multi-Unit Residential Building Planned at 145 Conselyea Street, Williamsburg
Flushing-based property owner David Cohen has filed applications for a four-story, multi-unit residential building at 145 Conselyea Street, in northern Williamsburg. It will measure 6,981 square feet and its residential units should average between 623 square feet and 712 square feet apiece, indicative of rental apartments. The range is due to contradictory filings, where one lists eight units and the other lists seven. Gerald J. Caliendo’s Briarwood-based architectural firm is the architect of record. The 25-foot-wide, 2,500-square-foot property is currently occupied by a two-story townhouse. Demolition permits haven’t been filed. The Graham Avenue stop on the L train is located two blocks away.

