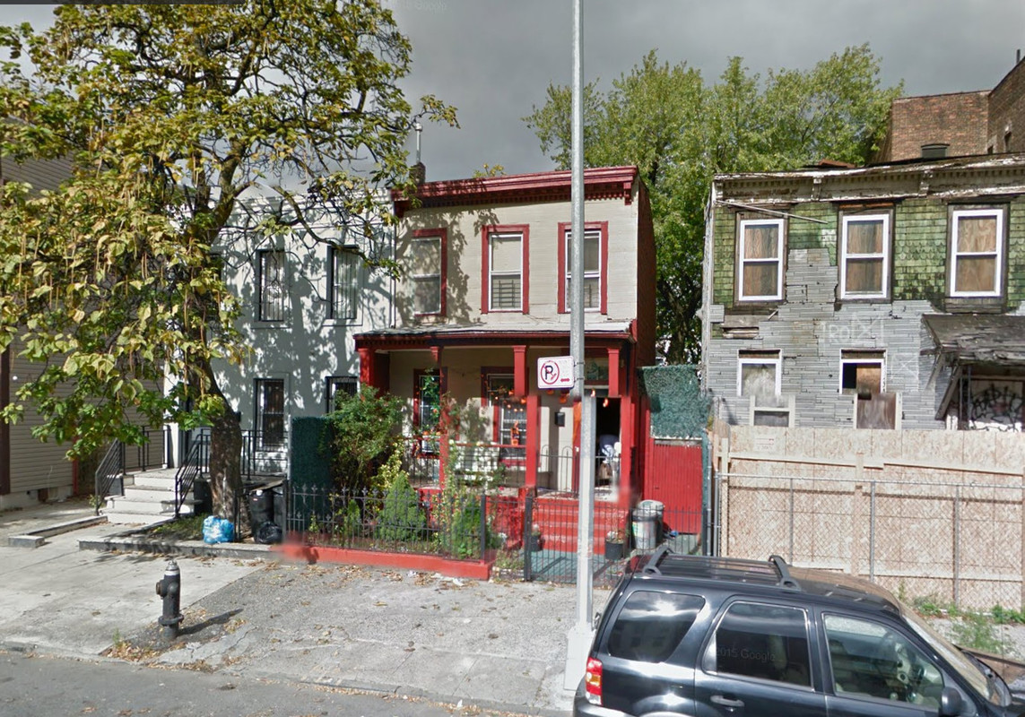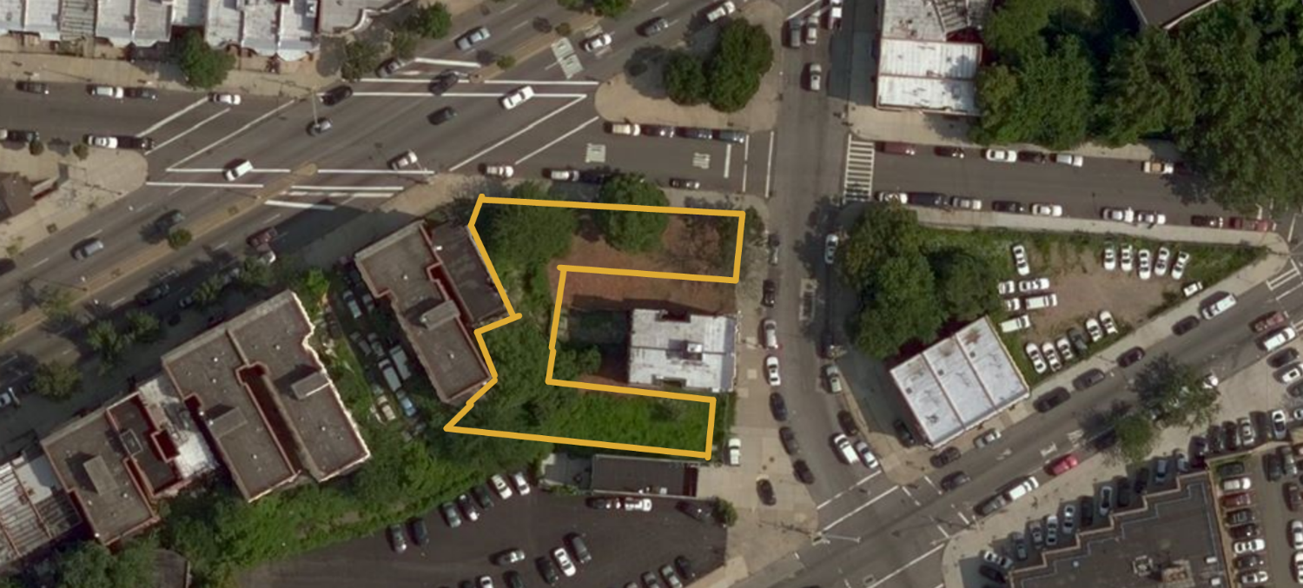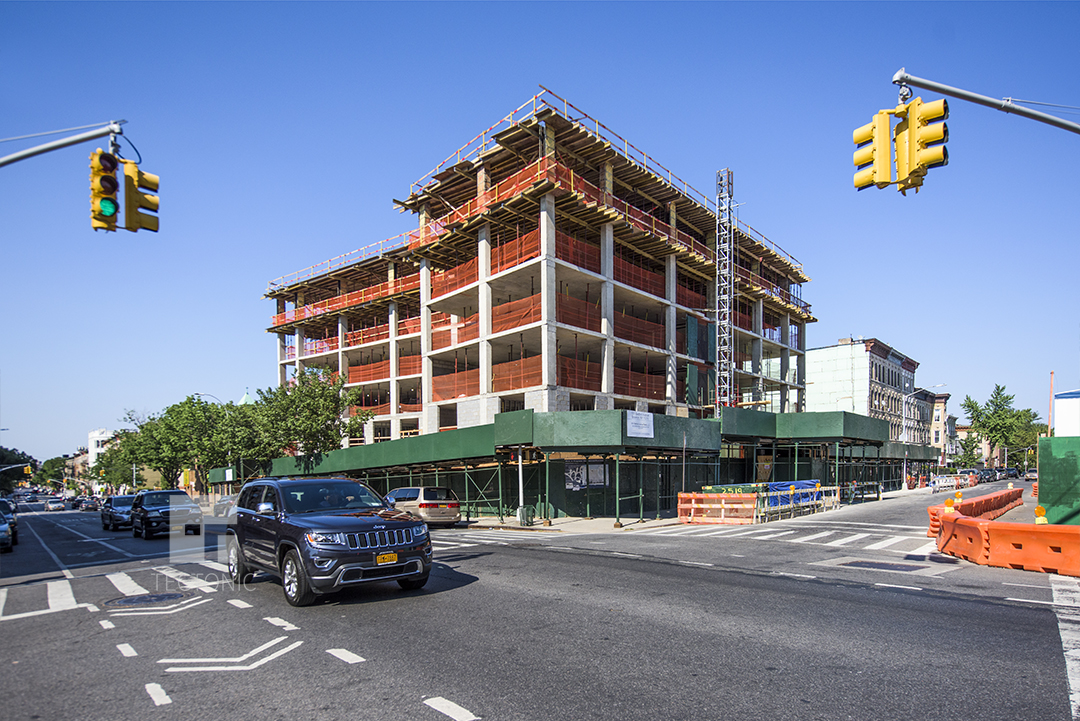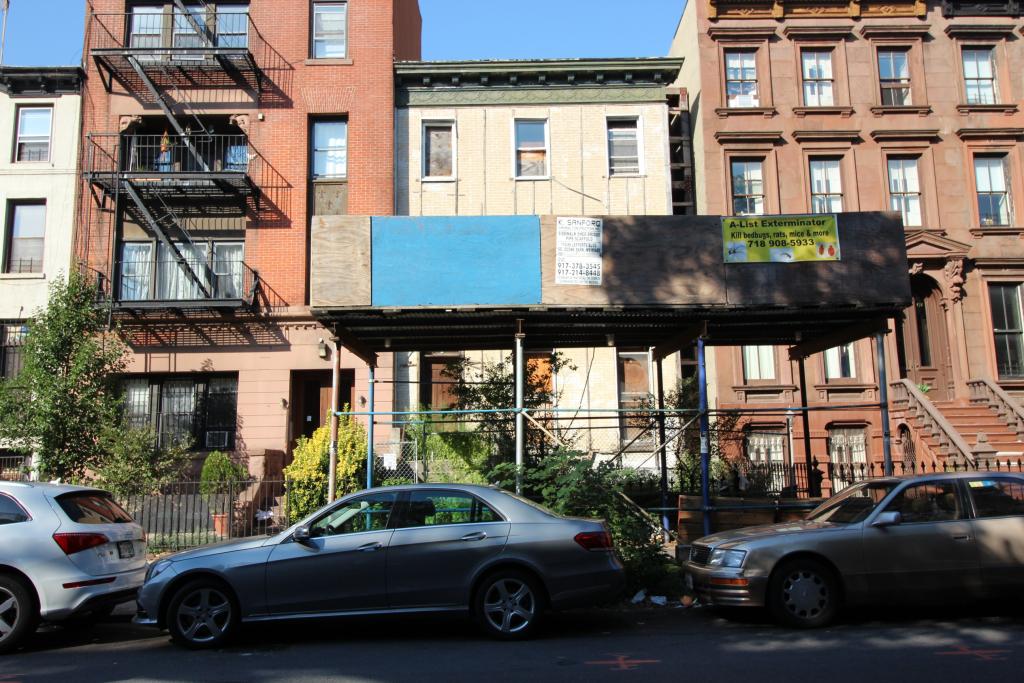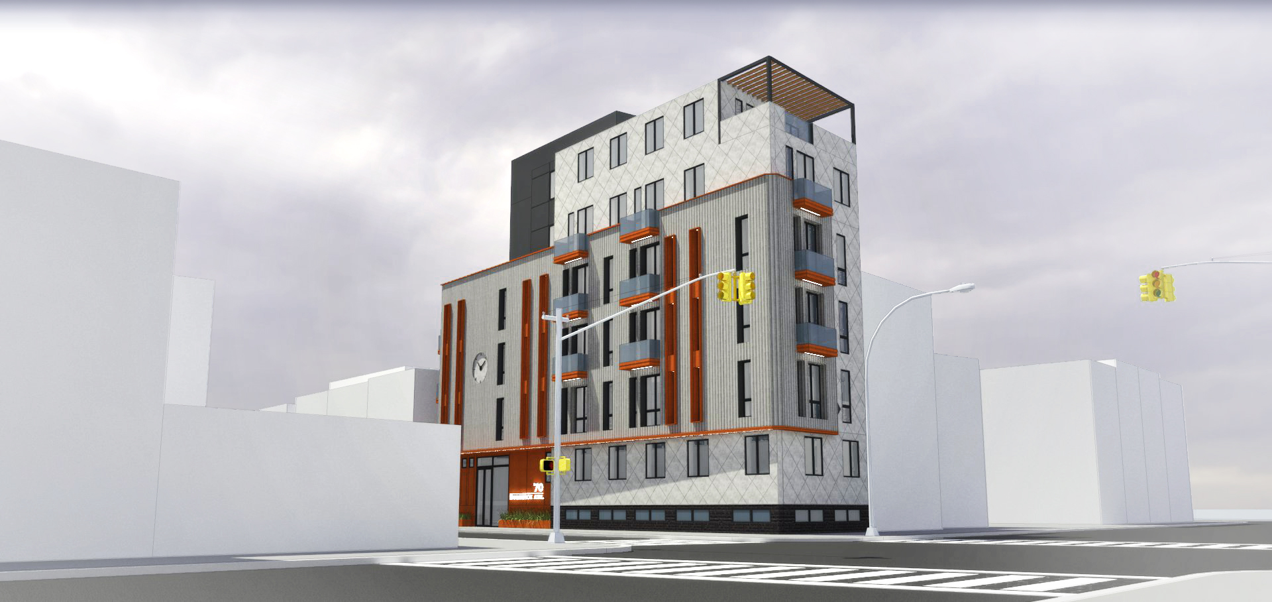Four-Story, Seven-Unit Residential Building Planned at 725 Lafayette Avenue, Bedford-Stuyvesant
Jamaica-based Phoenix Home Realty has filed applications for a four-story, seven-unit residential building at 725 Lafayette Avenue, in the heart of Bedford-Stuyvesant. The structure will measure 6,974 square feet and its residential units should average 714 square feet apiece, indicative of rental apartments. There will be two apartments per floor on the first three levels, followed by a full-floor apartment on the fourth. Laundry facilities will be located in the cellar. Briarwood-based Gerald J. Caliendo is the architect of record. The 25-foot-wide, 2,500-square-foot property is currently occupied by a two-story, single-family townhouse. Demolition permits haven’t been filed. The Bedford-Nostrand Avenues stop on the G train is three blocks away.

