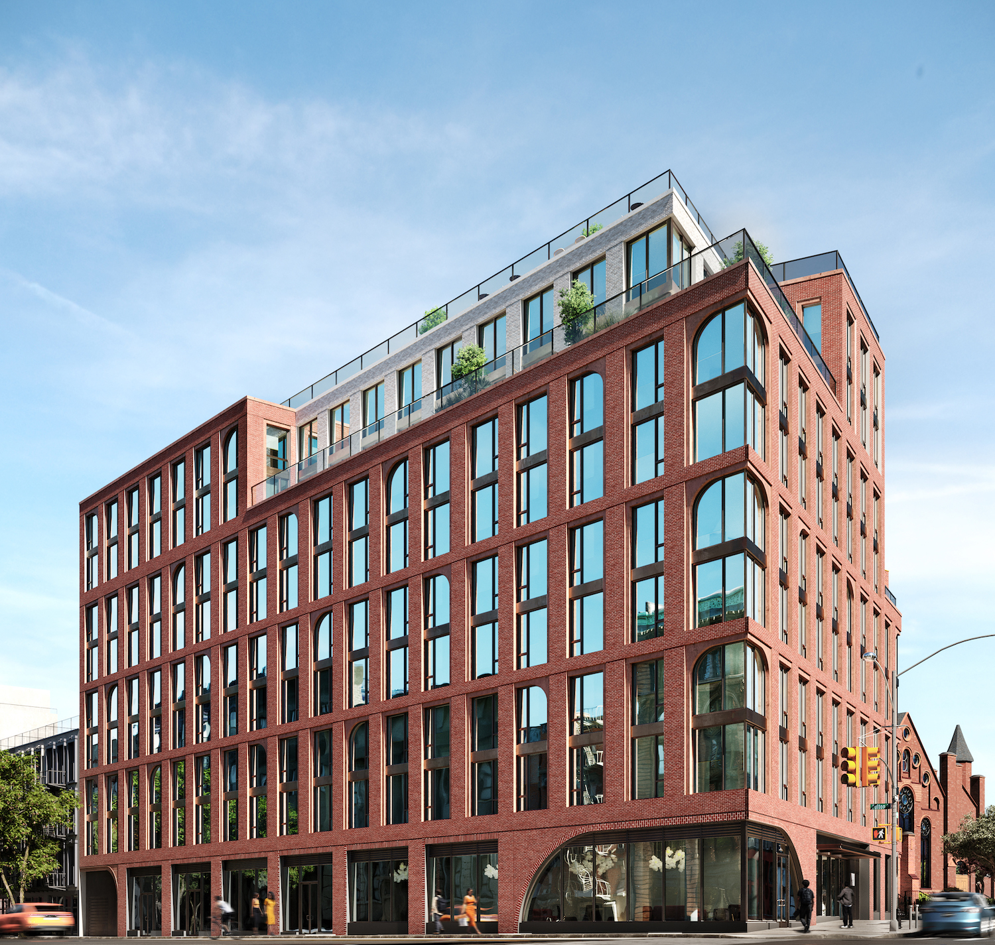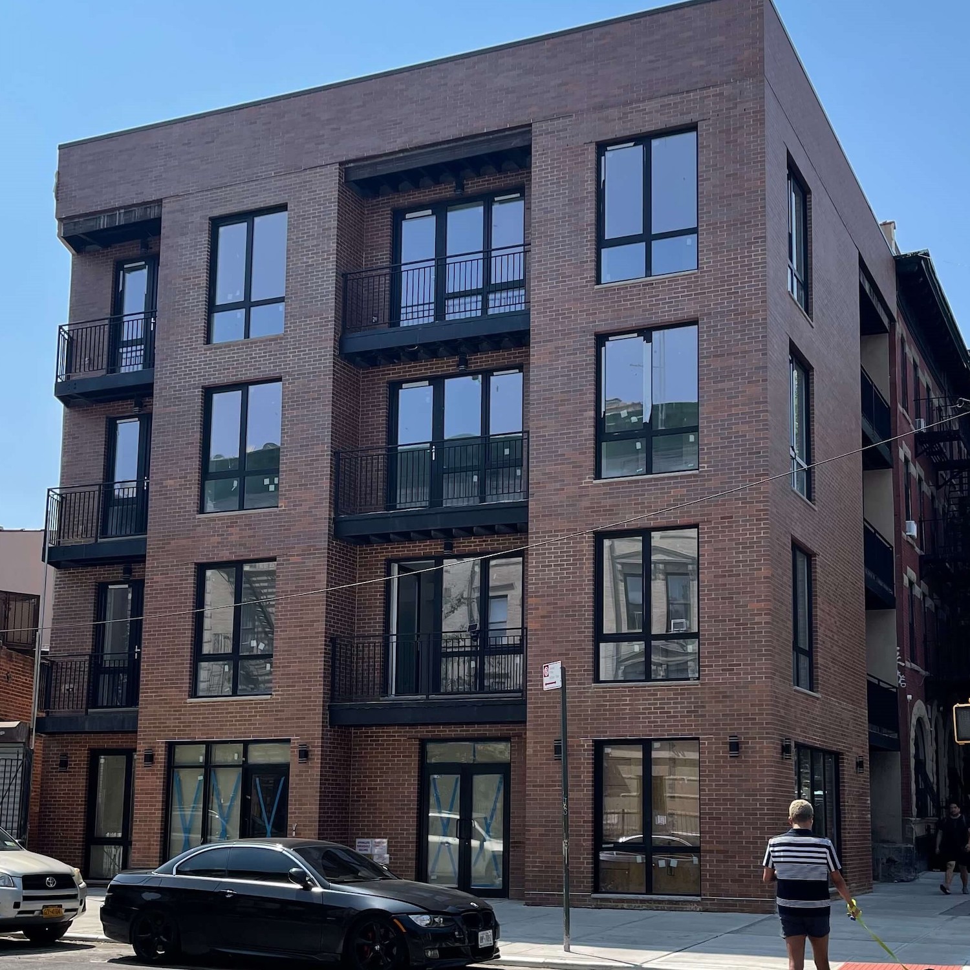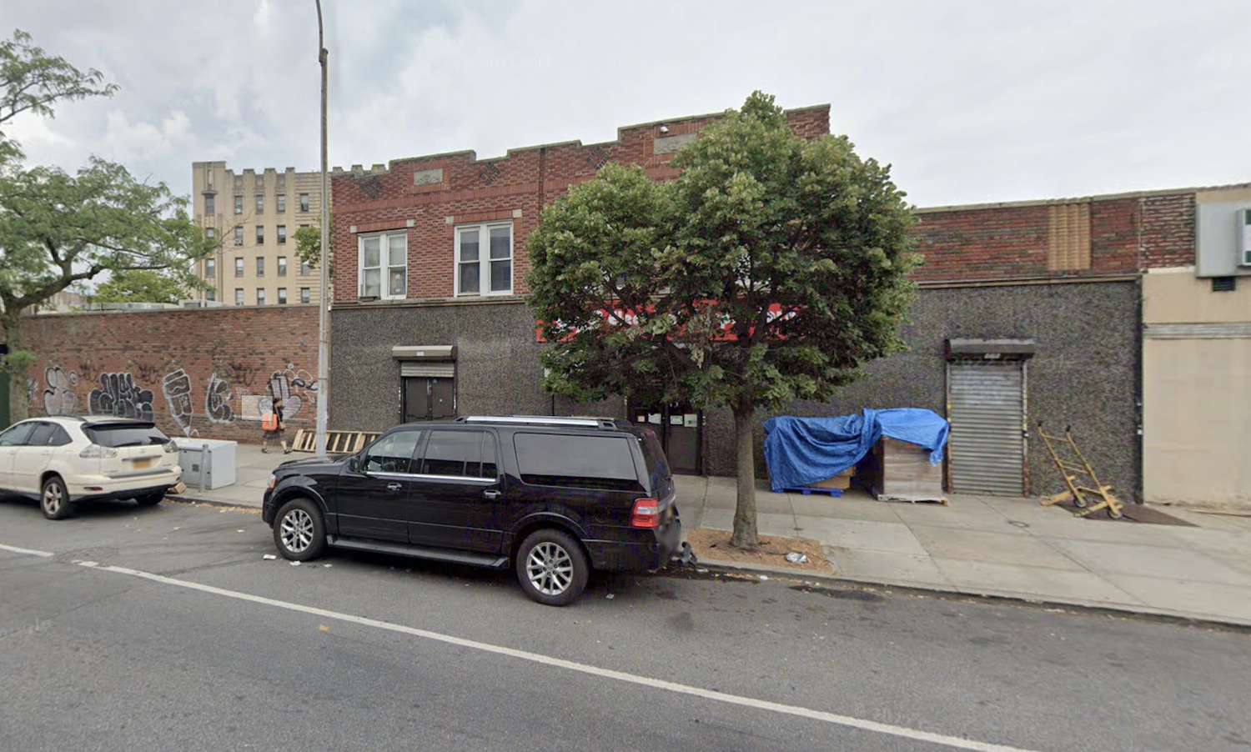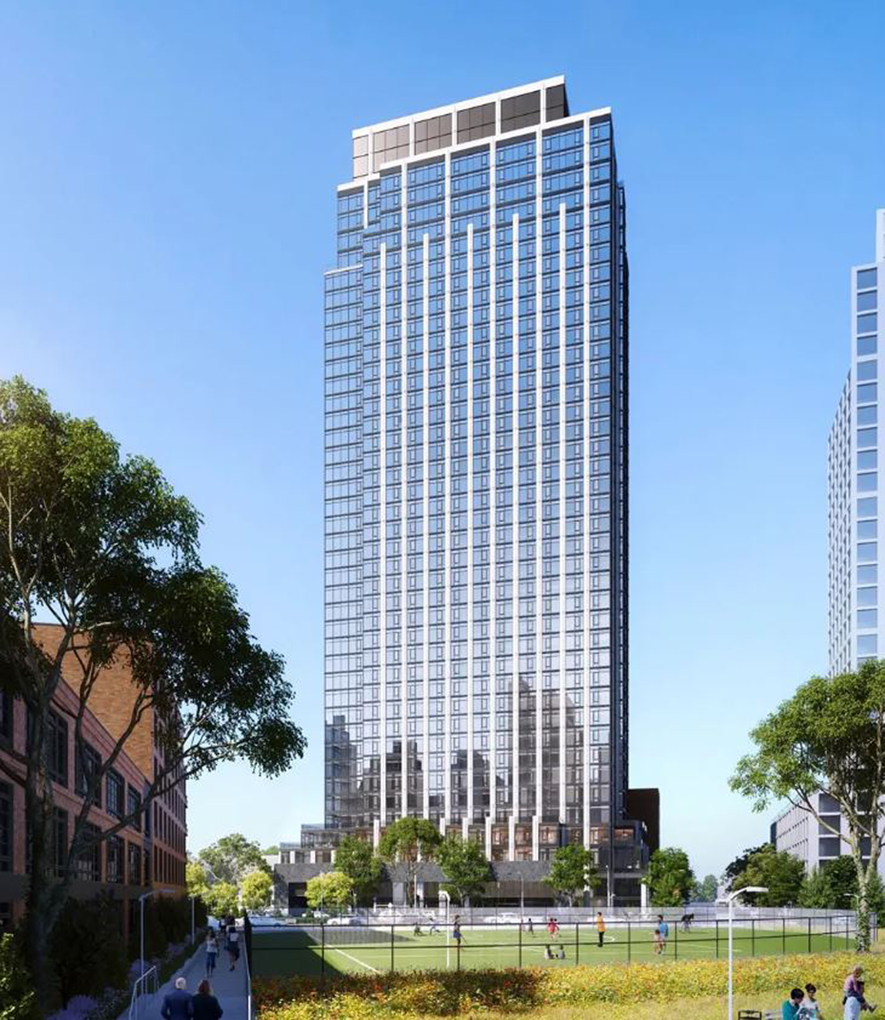New Renderings Released For 625 Fulton Street in Downtown Brooklyn
New renderings have been released for 625 Fulton Street, a 35-story mixed-use skyscraper that currently stands topped out in Downtown Brooklyn. Designed by Fischer Rasmussen Whitefield Architects and developed by Rabsky Group with $450 million in construction financing from Madison Realty Capital, the 500-foot-tall structure will yield 1,098 rental units, 26,000 square feet of retail space on the lower levels, and an on-site parking garage for 250 vehicles. Galaxy Developers is the general contractor for the property, which is alternately addressed as 485 Hudson Avenue and bound by the 34-story 80 DeKalb Avenue to the north, Fulton Street to the south, Rockwell Place to the east, and Hudson Avenue to the west.





