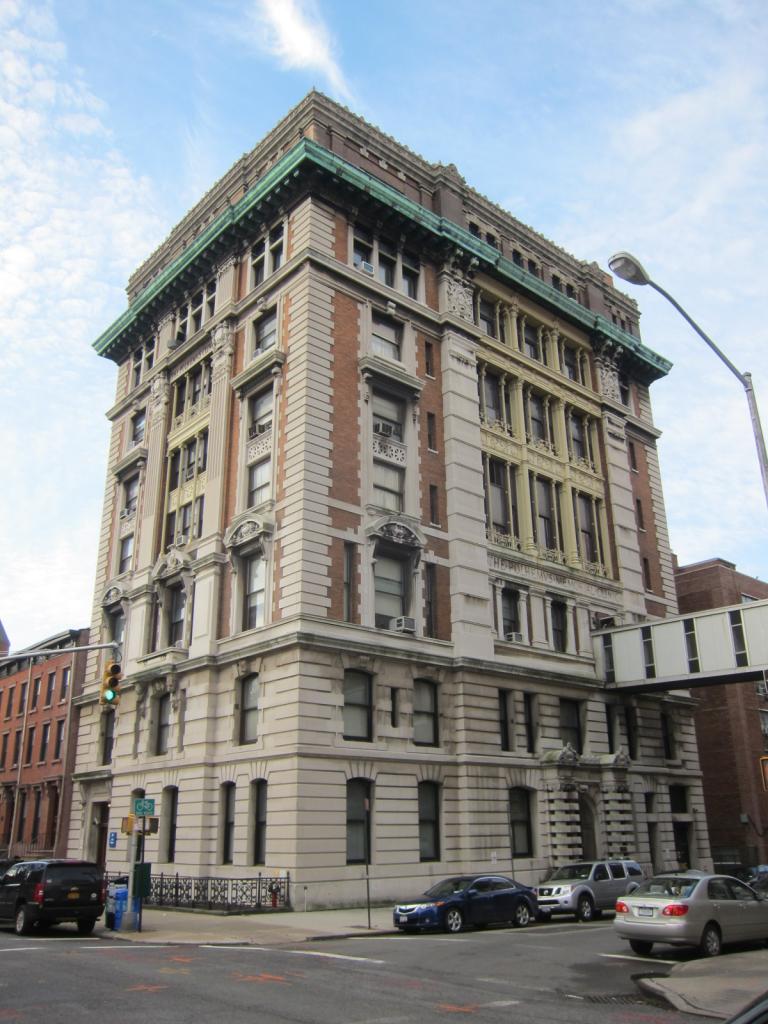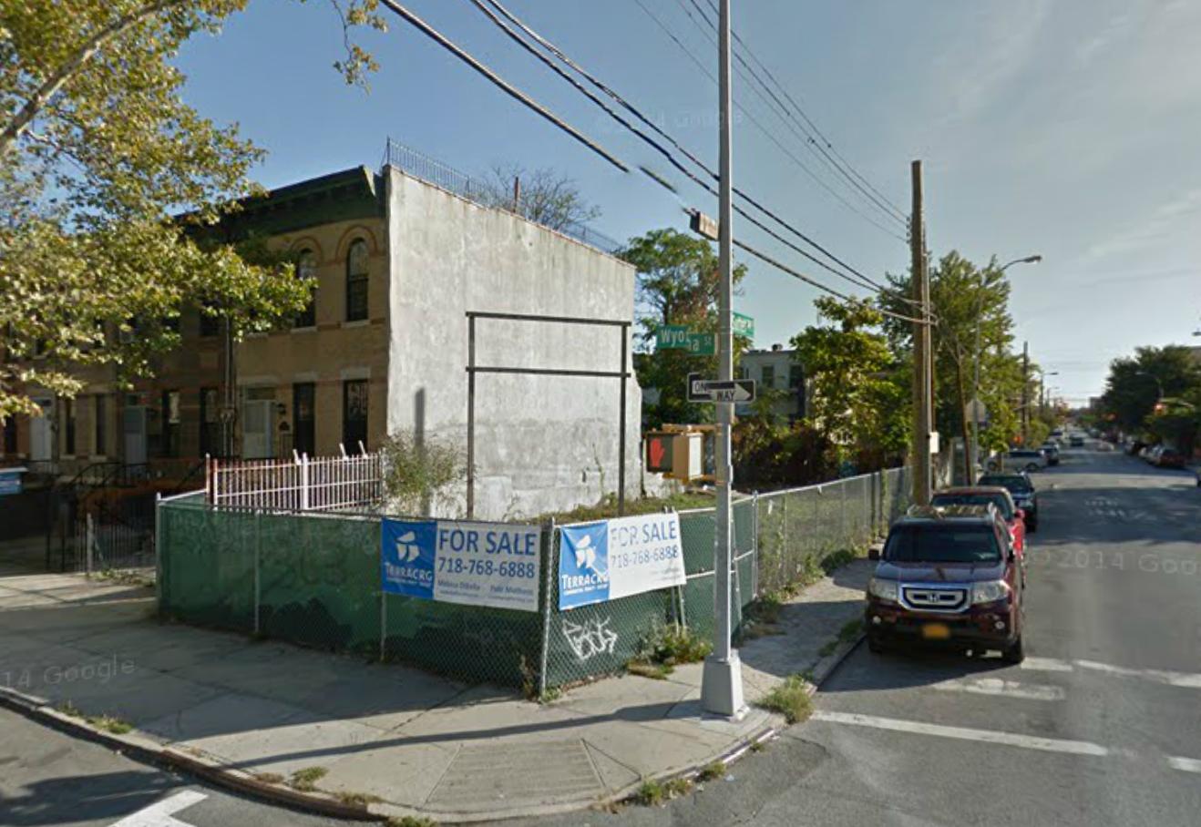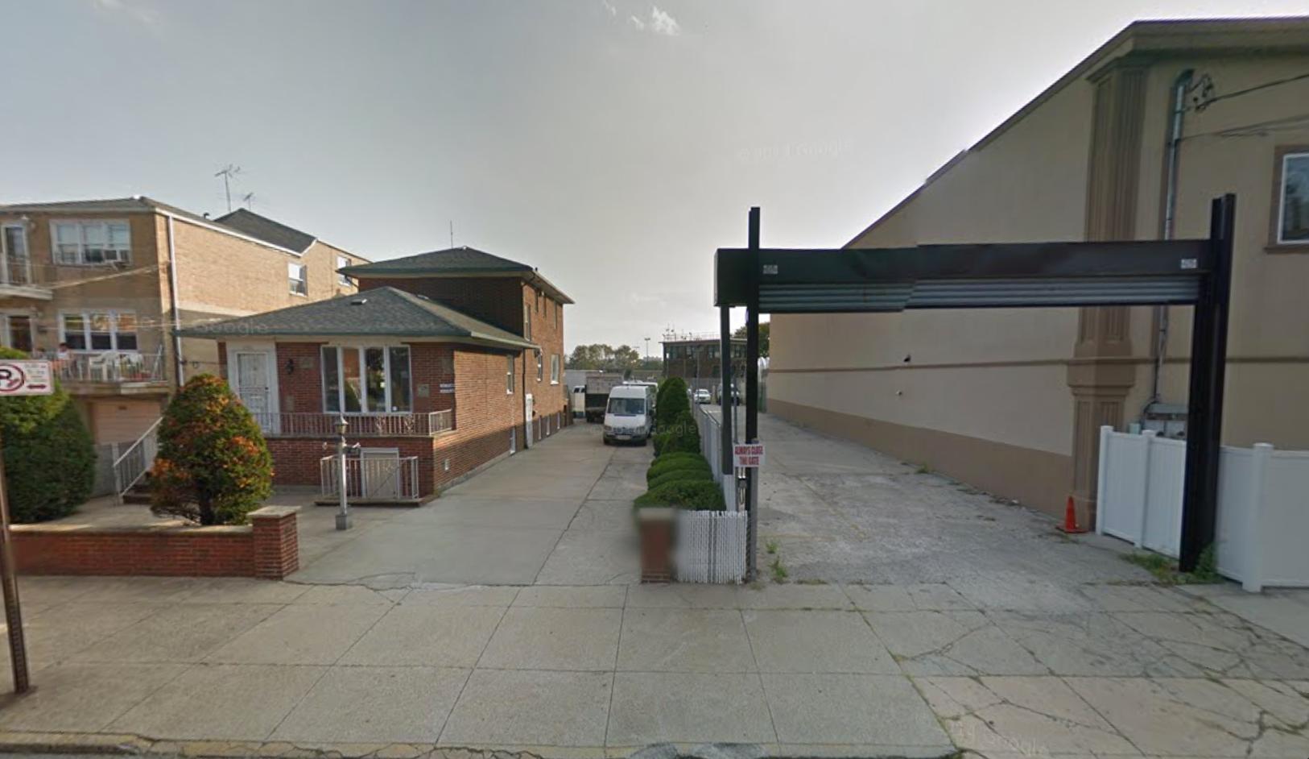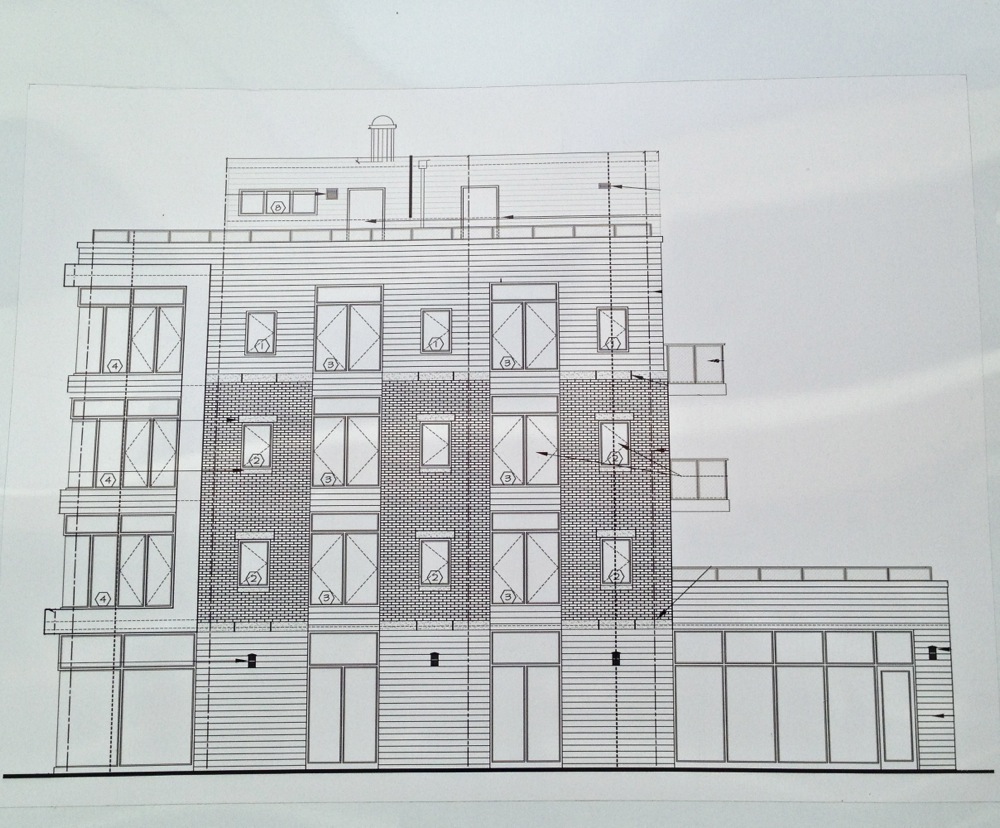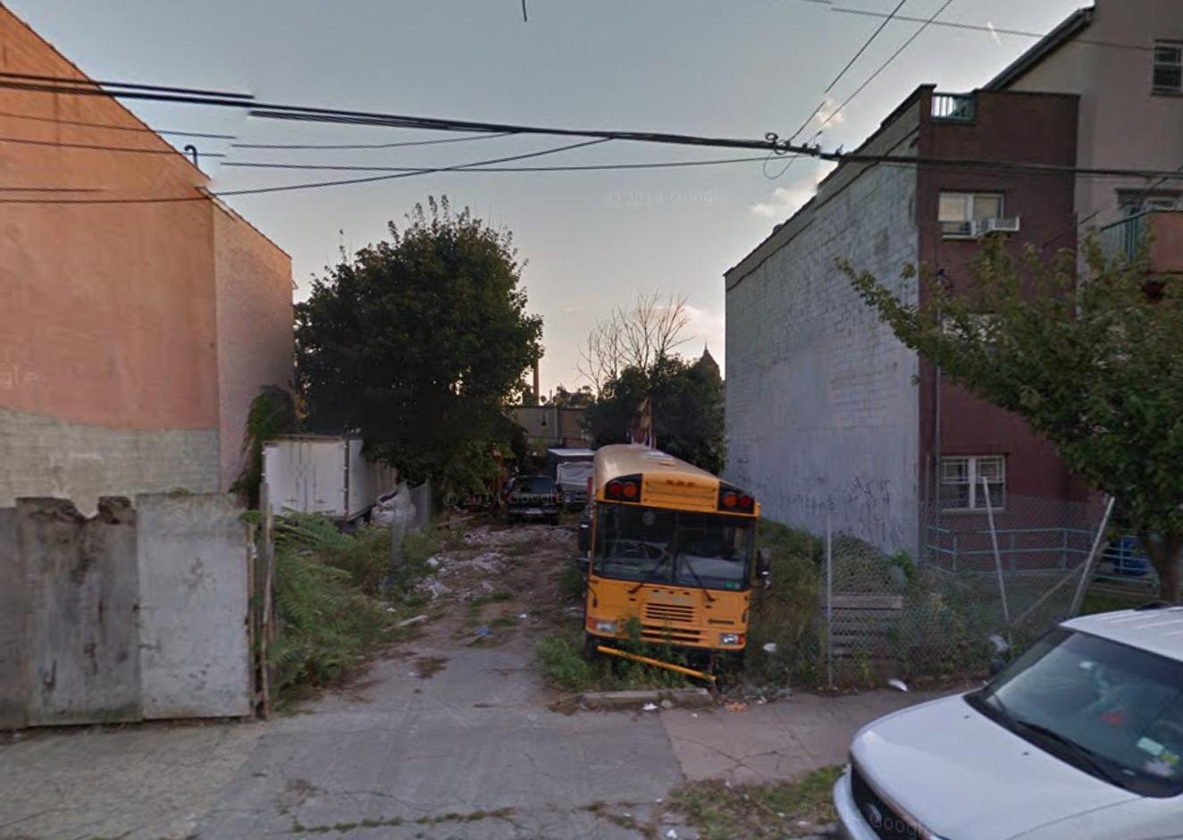Eight-Story, 17-Unit Residential Conversion Approved At 350 Henry Street, Cobble Hill
Back in June, YIMBY reported on filings to convert the eight-story Polhemus Building at 350 Henry Street, in Cobble Hill, into 17 residential units. Since the building is landmarked, approval from the LPC is required, and according to Brooklyn Daily Eagle, plans have received the green light. The units will likely be condos, averaging a spacious 2,520 square feet apiece in the 43,187 square-foot structure. Fortis Property Group is developing, and BKSK Architects is designing.

