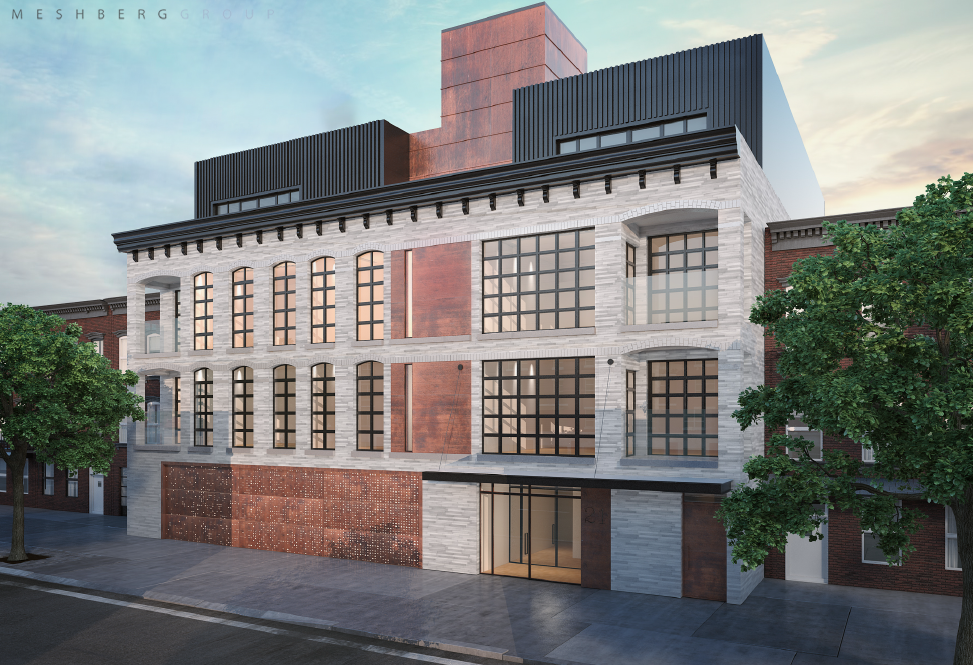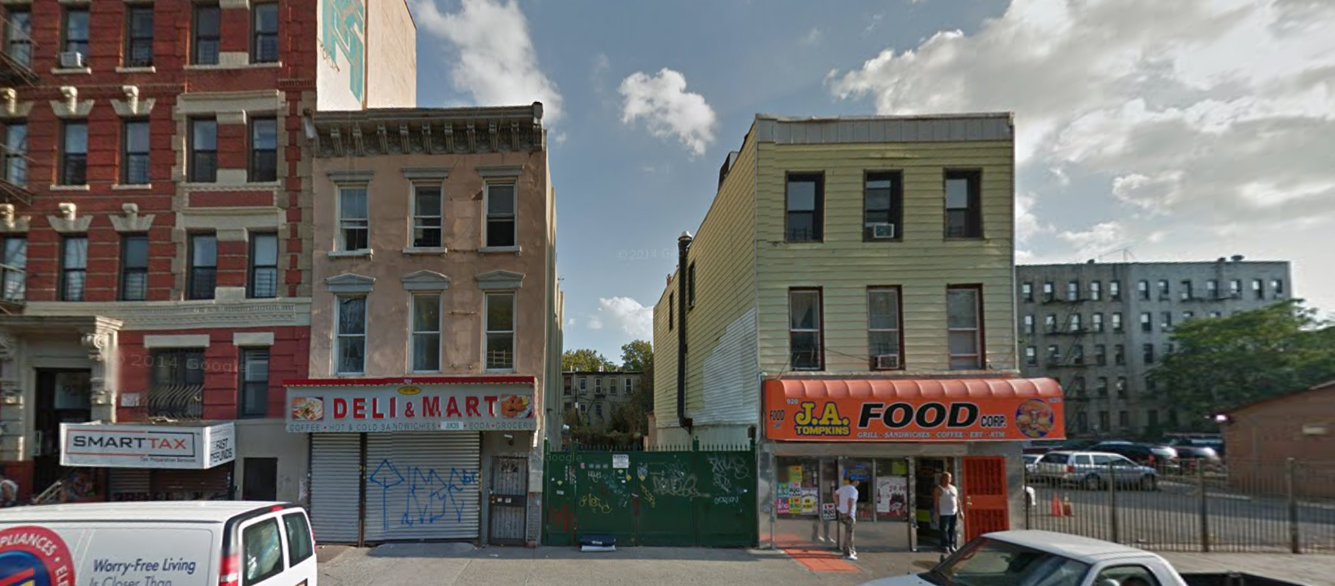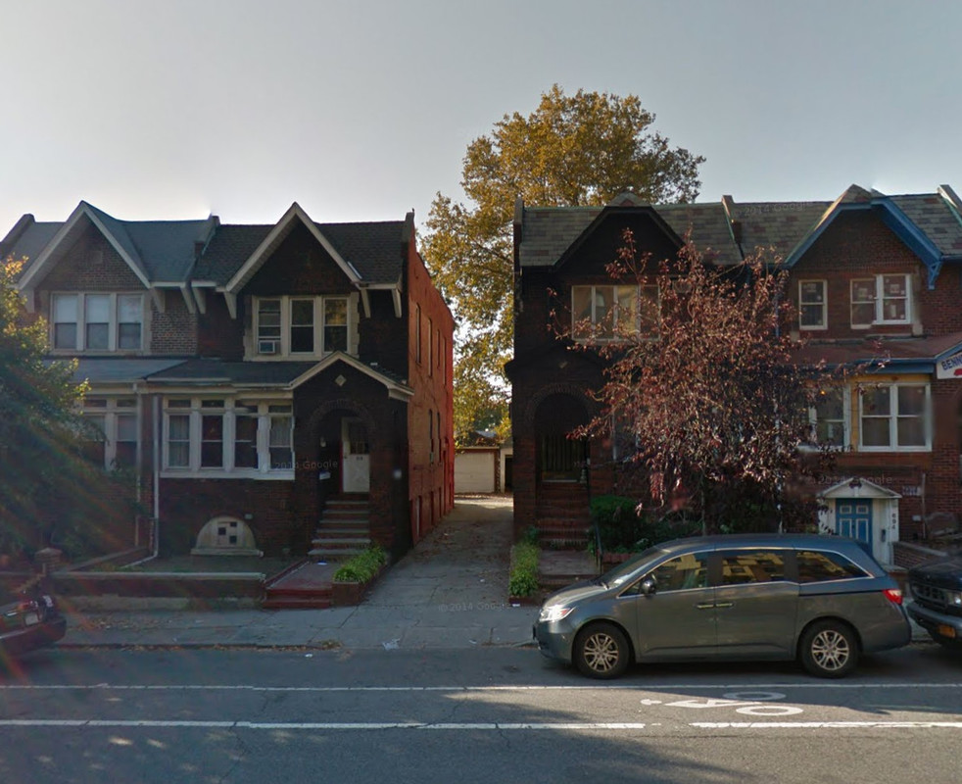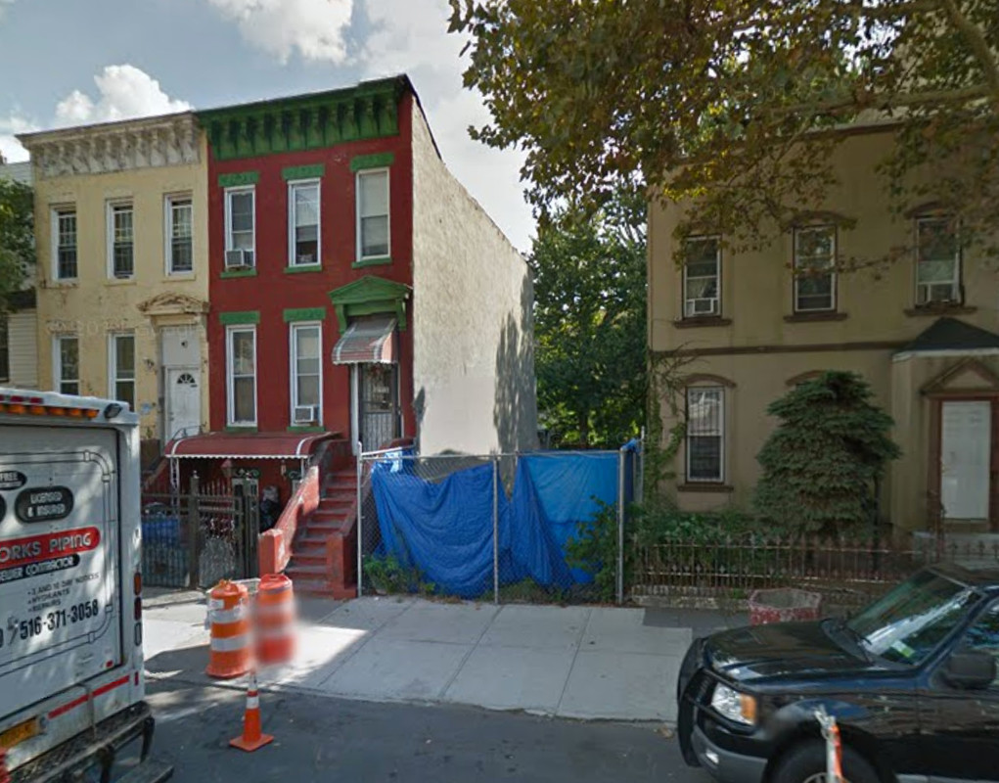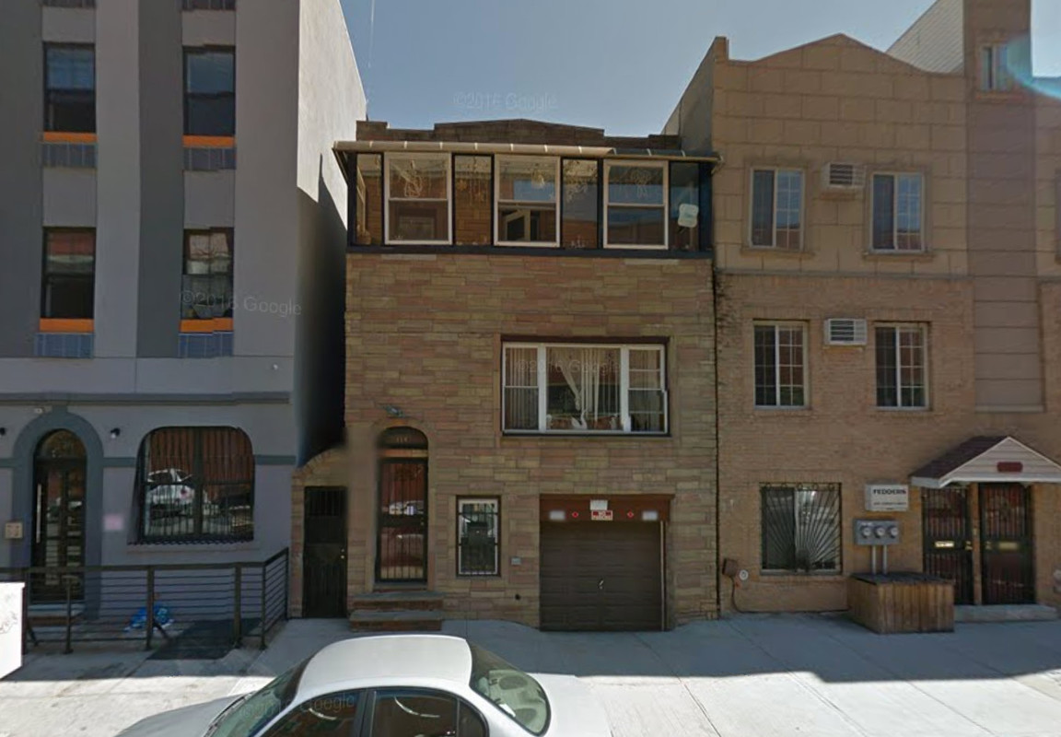New Developer Acquires Site of Planned Four-Story, 10-Unit Residential Project at 21 Powers Street, Williamsburg
An anonymous LLC, based in Valley Stream, N.Y., has acquired the 6,800-square-foot development site at 21 Powers Street, located in the heart of Williamsburg, from Slate Property Group for $5.75 million, the sale’s broker announced Monday. Planned is a four-story, 10-unit residential project, of which YIMBY revealed a rendering roughly a year ago. The latest building applications indicate it will encompass 19,041 square feet. The residential units, which will be condominiums, should average 1,344 square feet apiece. Amenities include a four-car parking garage, laundry facilities, private residential storage space, a fitness center, and a rooftop terrace. Meshberg Group is the design architect, while Grasso Menziuso Architects is serving as the executive architect. Completion is expected in 2017, although a single-story warehouse must first be demolished. The Lorimer Street/Metrpolitan Avenue stop on the G and L trains is located three blocks north.

