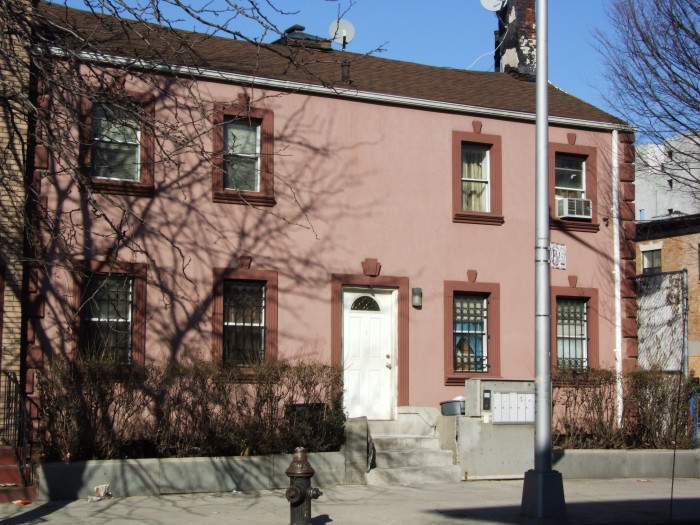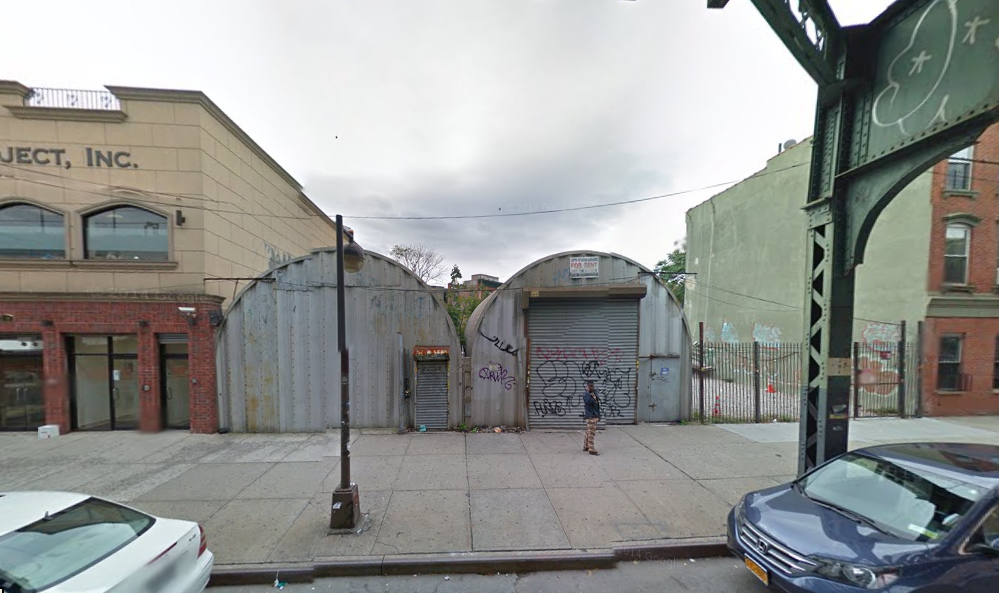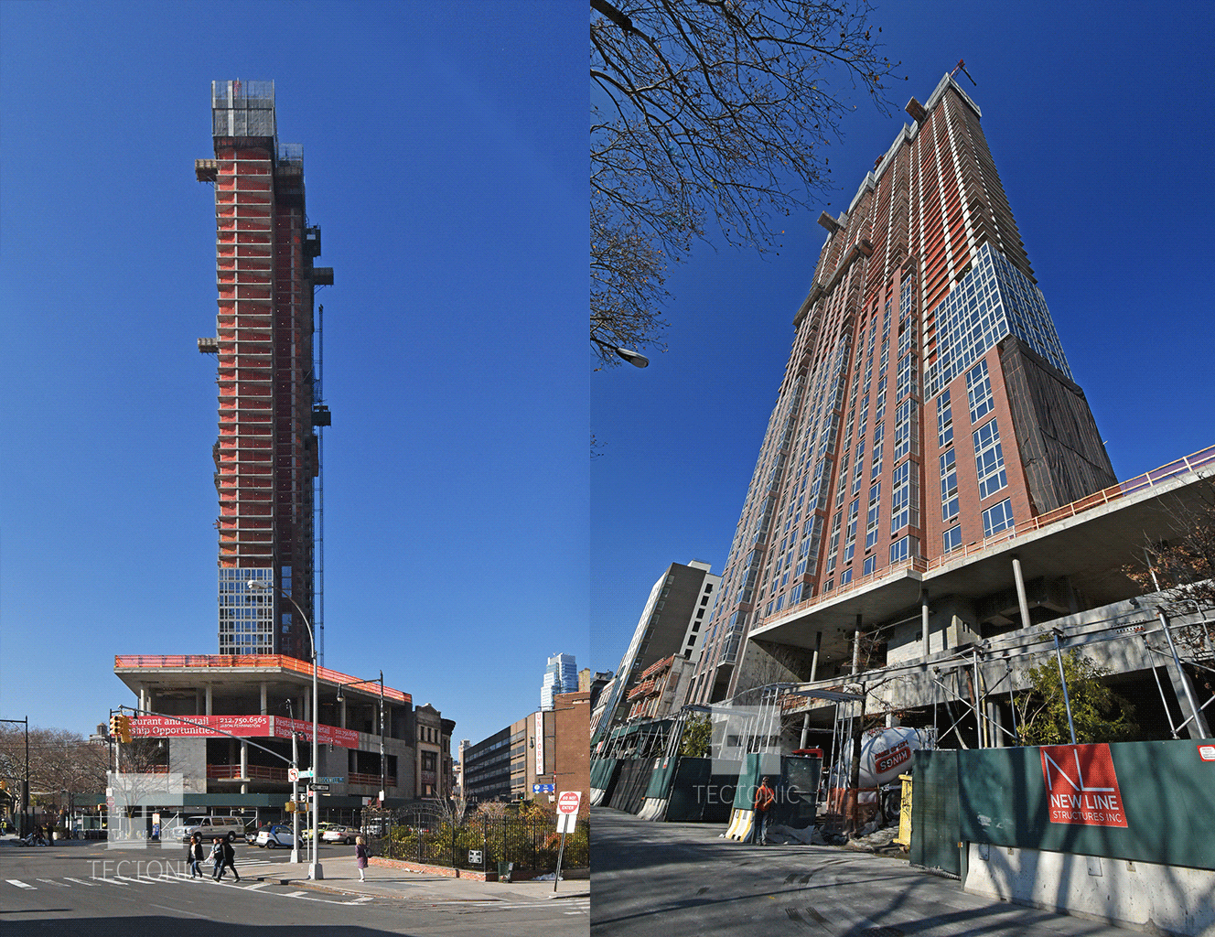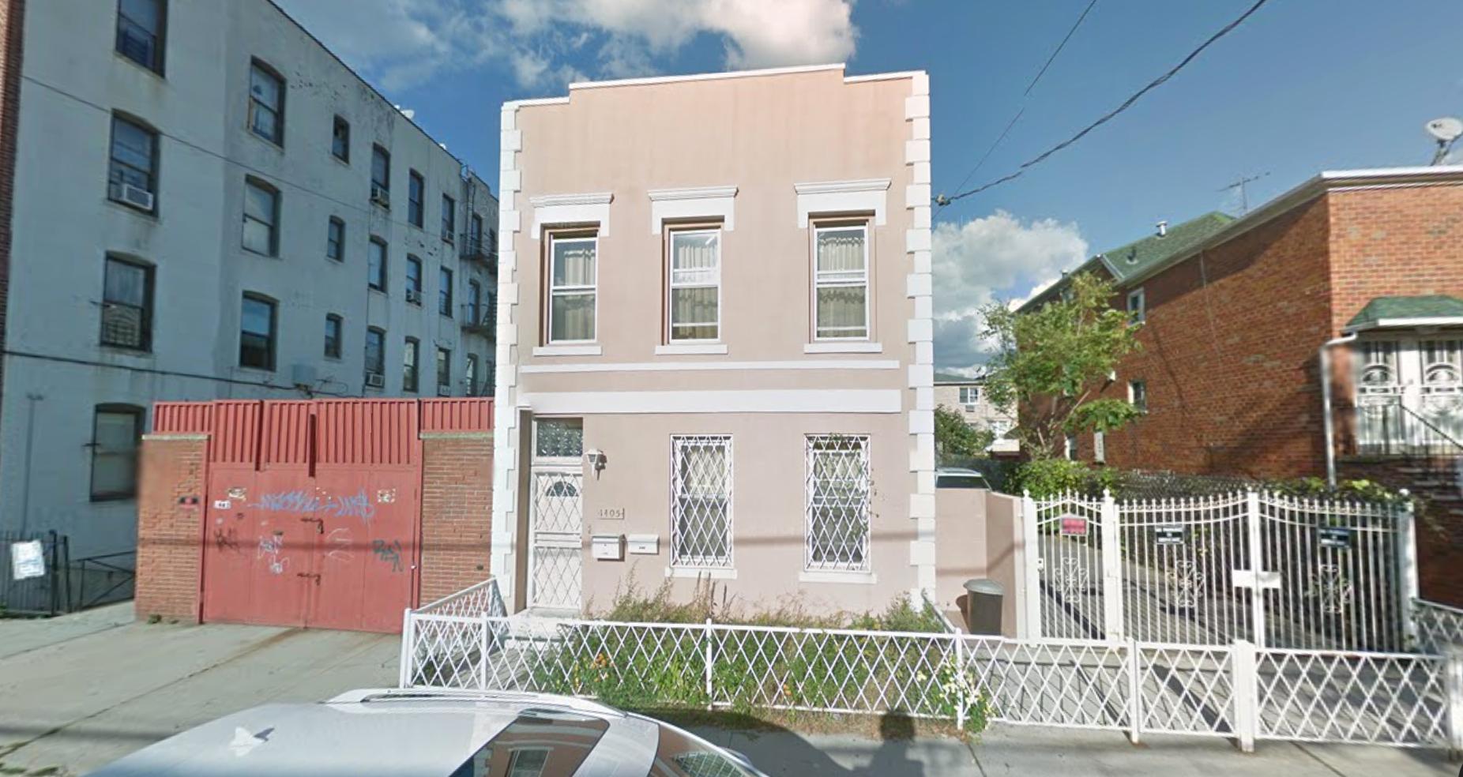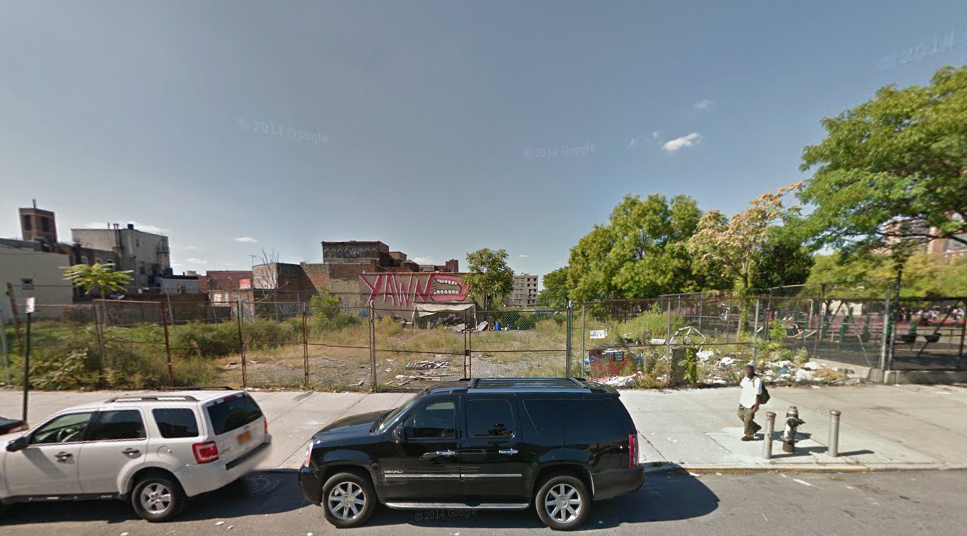Five-Story, Five-Unit Residential Building Planned At 399 Prospect Place, Crown Heights
Matt Schneider, doing business as an anonymous LLC, has filed applications for a five-story, five-unit residential building at 399 Prospect Place, in the northwestern corner of Crown Heights. The project – located six blocks north of the Eastern Parkway-Brooklyn Museum stop on the 2 and 3 trains – will measure 5,380 square feet in total. The full-floor units will average 1,076 square feet, which means condos are likely. The unit on the fifth floor will also include a sixth-floor penthouse, according to the Schedule A. Douglas Pulaski’s Brooklyn-based Bricolage Designs is the architect of record. Demolition permits were filed in November to knock down the existing two-story, four-unit apartment building.

