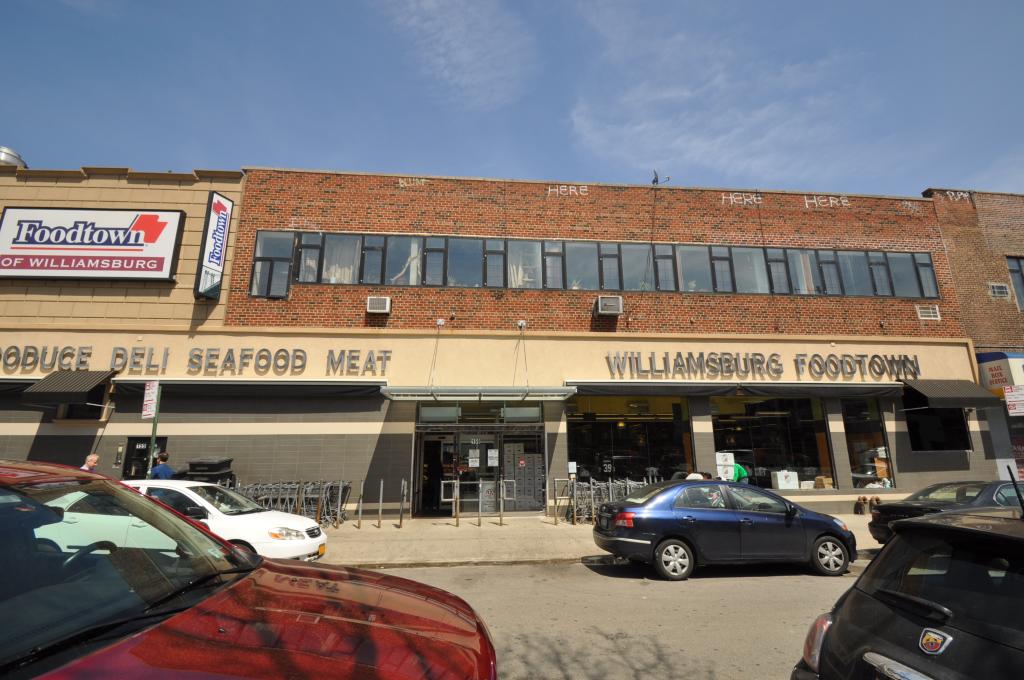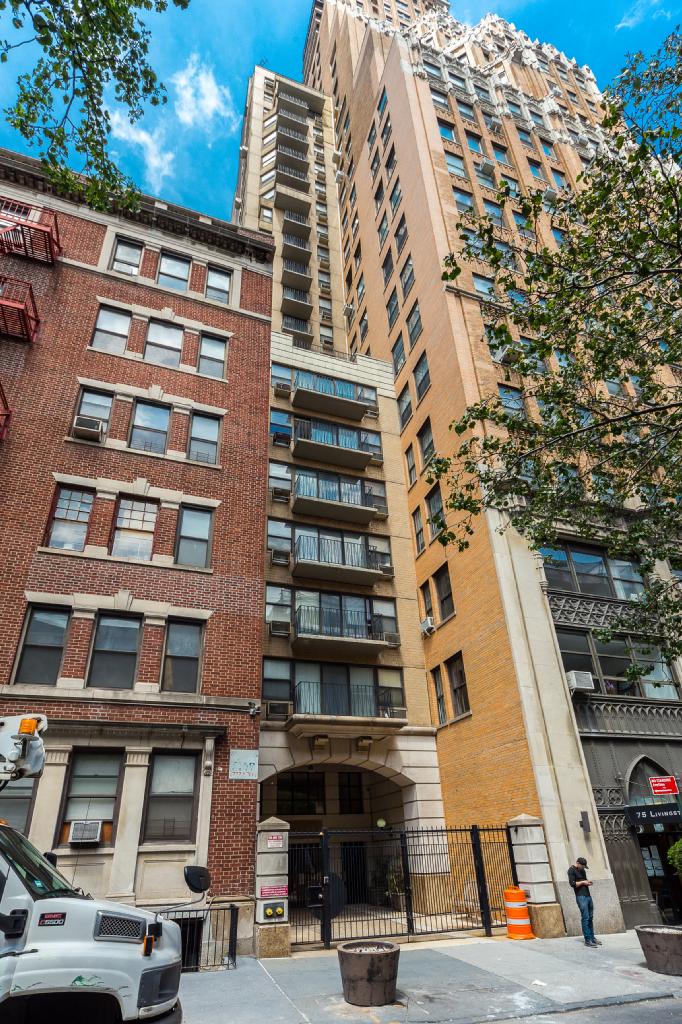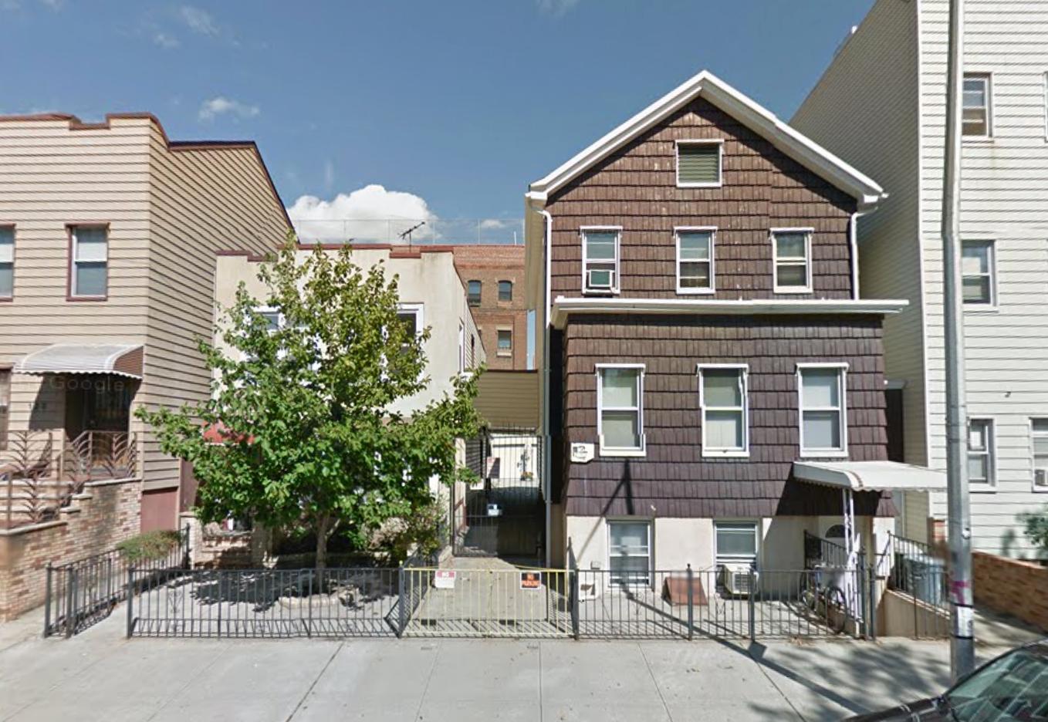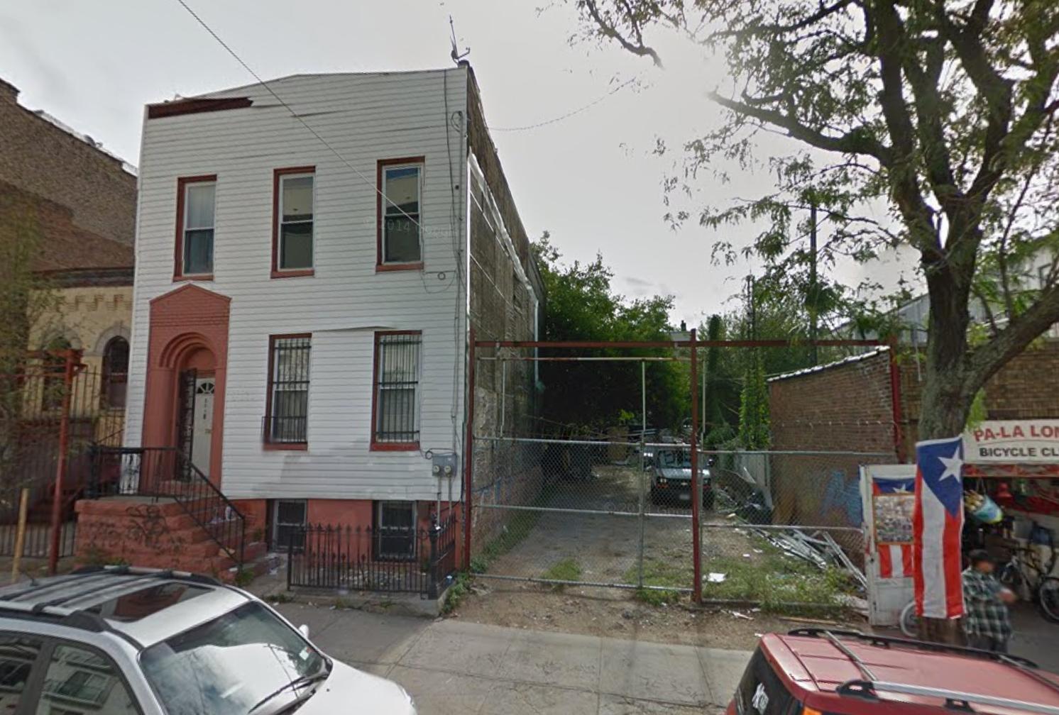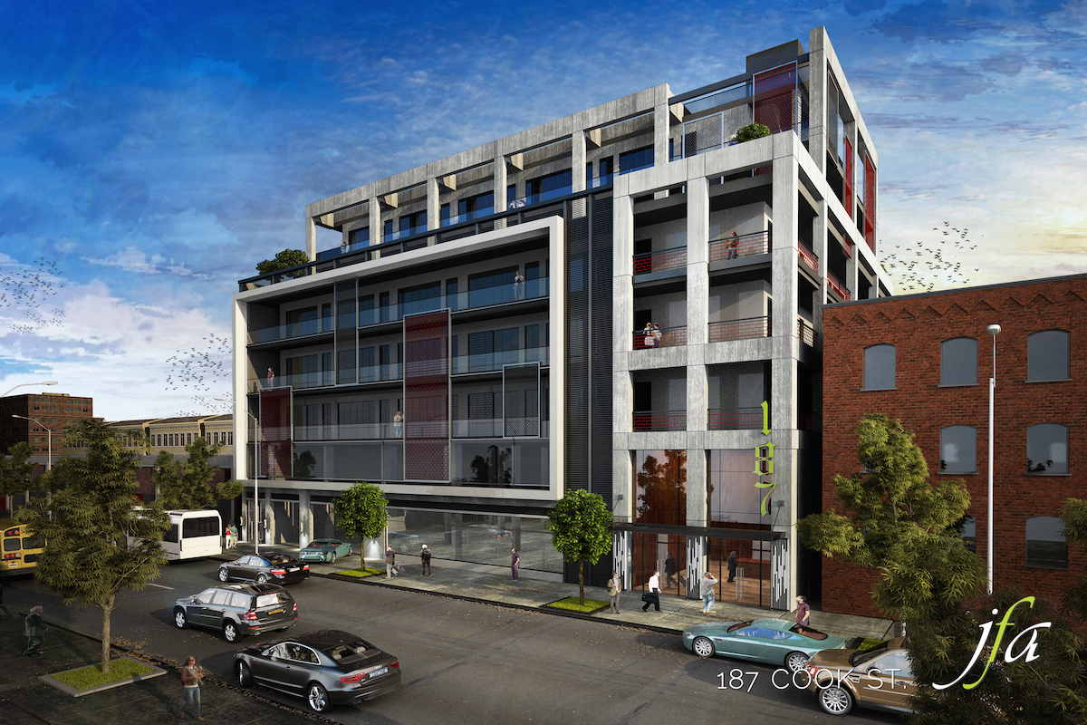Renovations Planned at Two-Story, 27-Unit Mixed-Use Building at 159 North 3rd Street, Williamsburg
Redsky Capital is planning to conduct renovations on the two-story, 27-unit mixed-use building at 159 North 3rd Street and 158-170 North 4th Street, in Williamsburg, located four blocks from the Bedford Avenue Station on the L train. The property owner recently secured a $19 million loan to refinance debt and to fund the project, according to Commercial Observer. Ground-floor retail space totals 48,860 square feet, while 27 rental apartments currently spread across 25,510 square feet of residential space on the second floor. Roughly 21,000 square feet of retail is vacant, although the entire block-thru building is expected to receive renovations and upgrades. Current retailers in the building include a Foodtown supermarket, and the restaurants Umani Burger, Sweetgreen, and by CHLOE.

