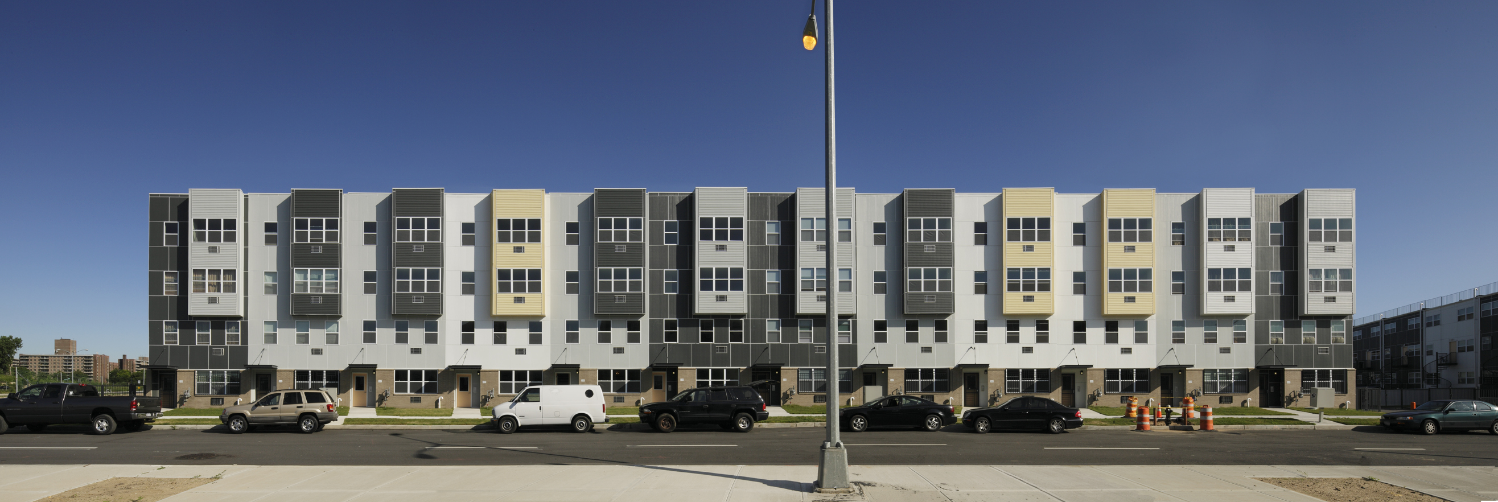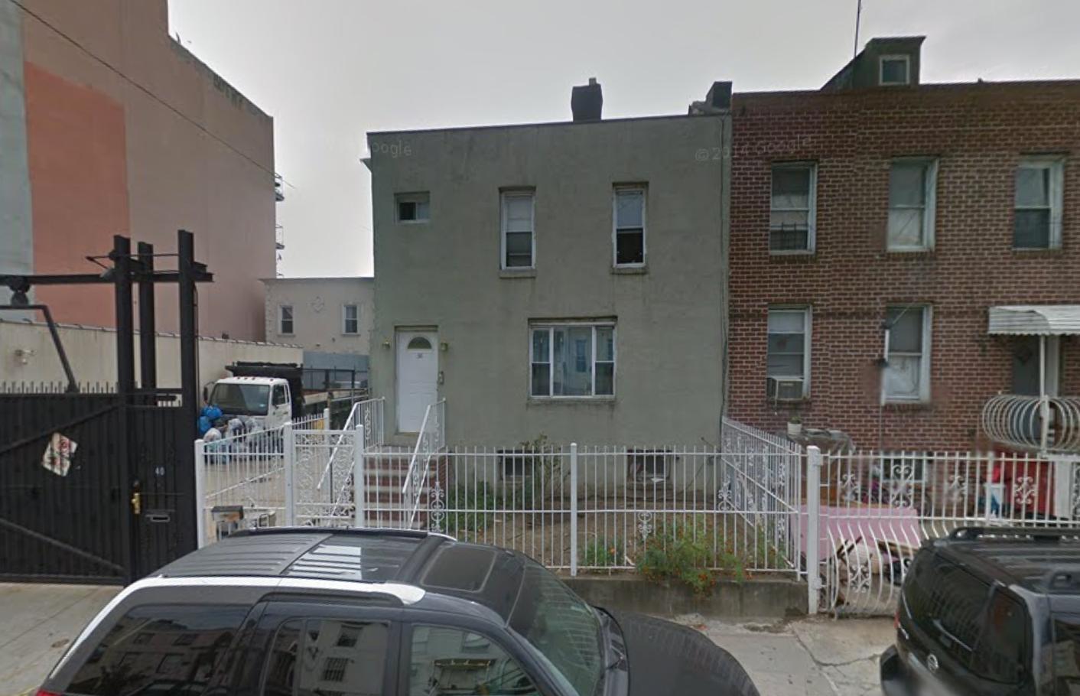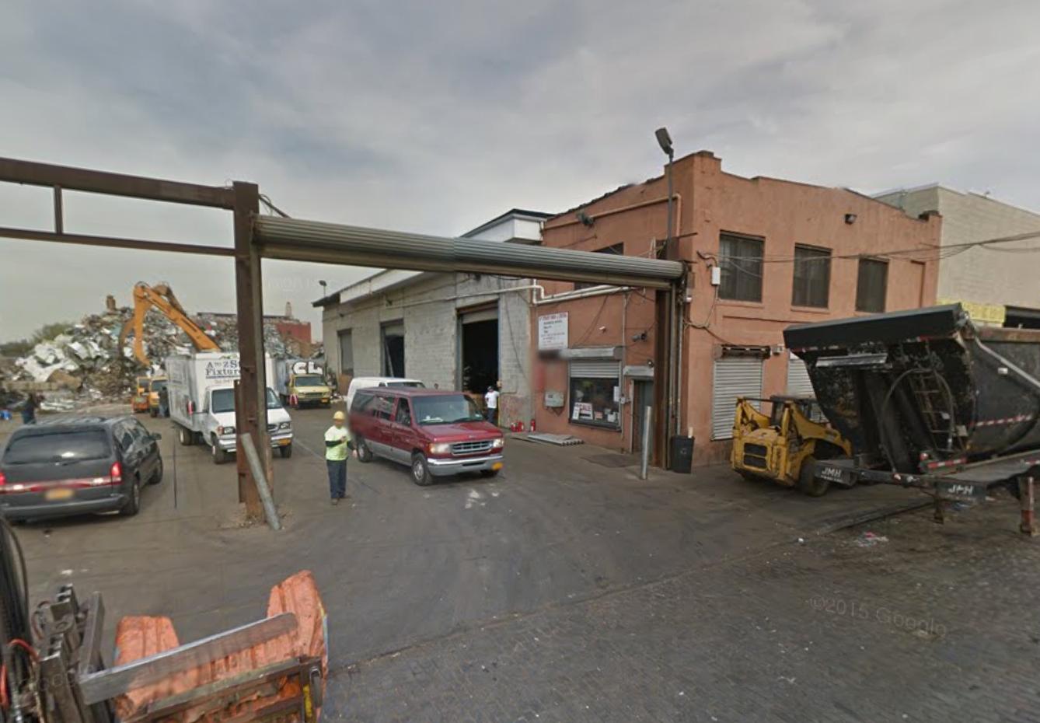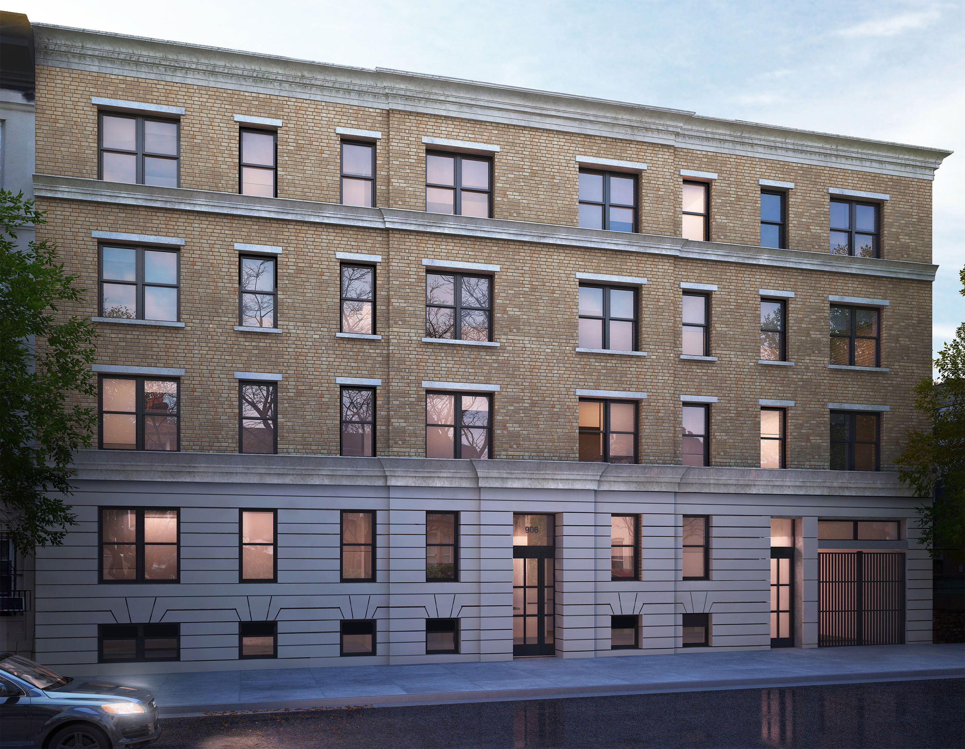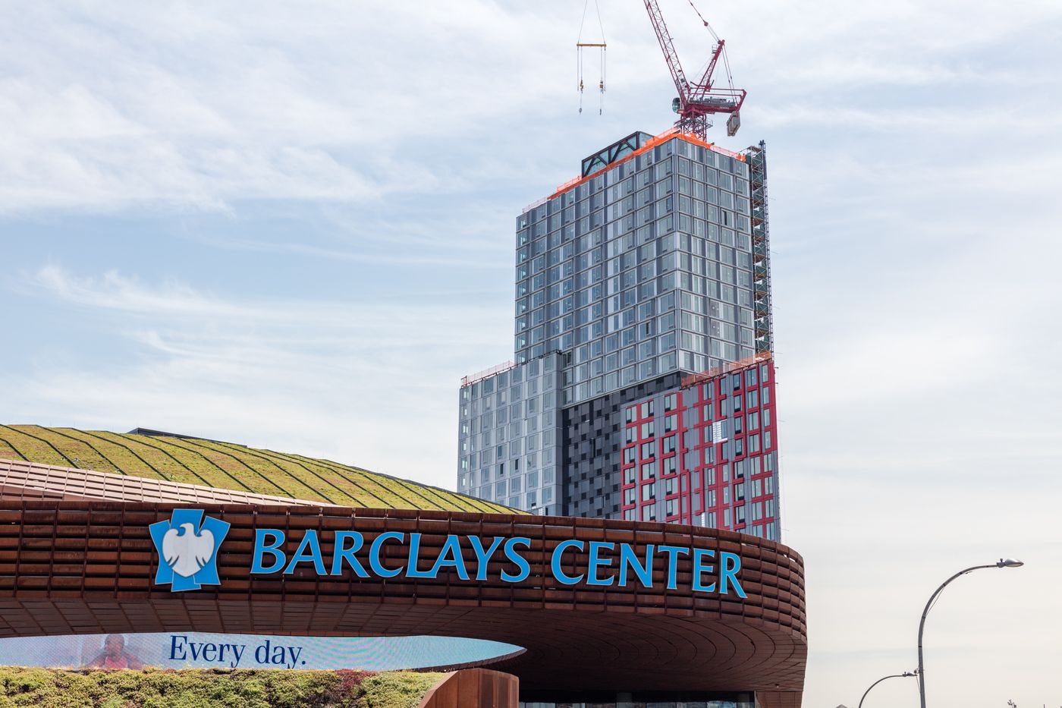In February, the 32-story, 363-unit mixed-use modular tower under development at 461 Dean Street, in Prospect Heights, had reached its 25th story. Now, the 348,269-square-foot building has finally topped out, with the last modular unit installed earlier this week, Curbed NY reported. The project was the first of 15 towers to begin constructed as part of the Pacific Park mega-development. There will be 32,678 square feet of commercial space split between retail on the ground floor and storage space for the Barclays Center on floors two through six. The rental apartments should average 660 square feet apiece, and 181 of them will rent at below-market rates through the housing lottery. Amenities include a bike storage room, private residential storage, laundry facilities, a fitness center, an entertainment room/lounge, a children’s play room, and a common outdoor terrace on the 20th floor. Forest City Ratner Companies (a branch of Forest City Realty Trust) is developing, with SHoP Architects behind the design. Completion is expected this fall.

