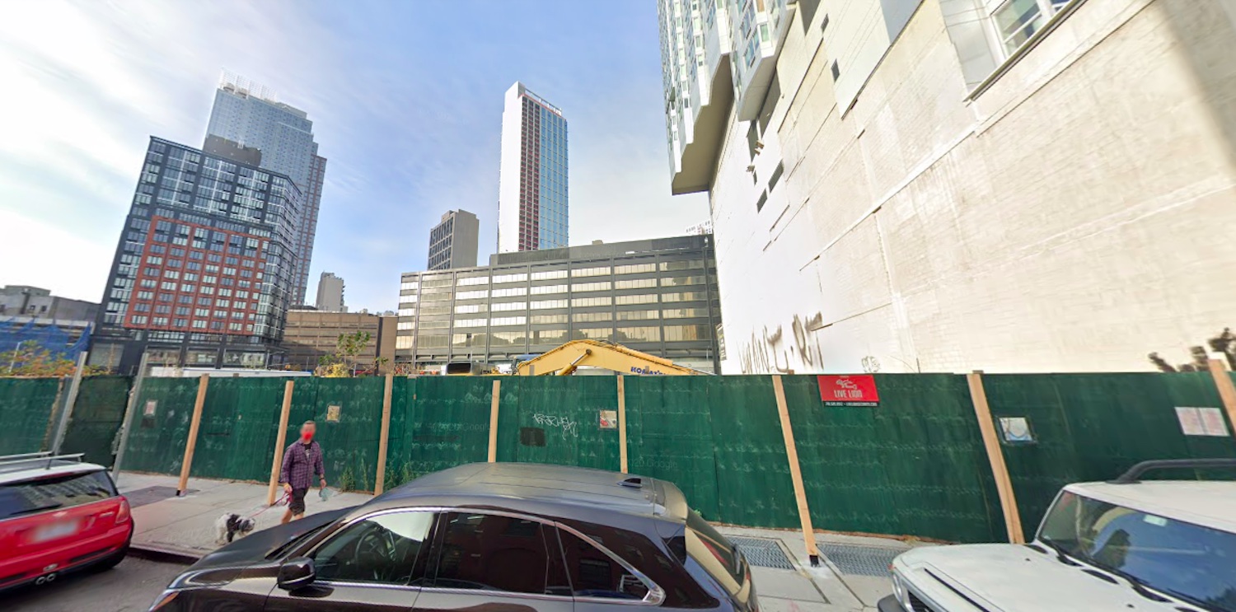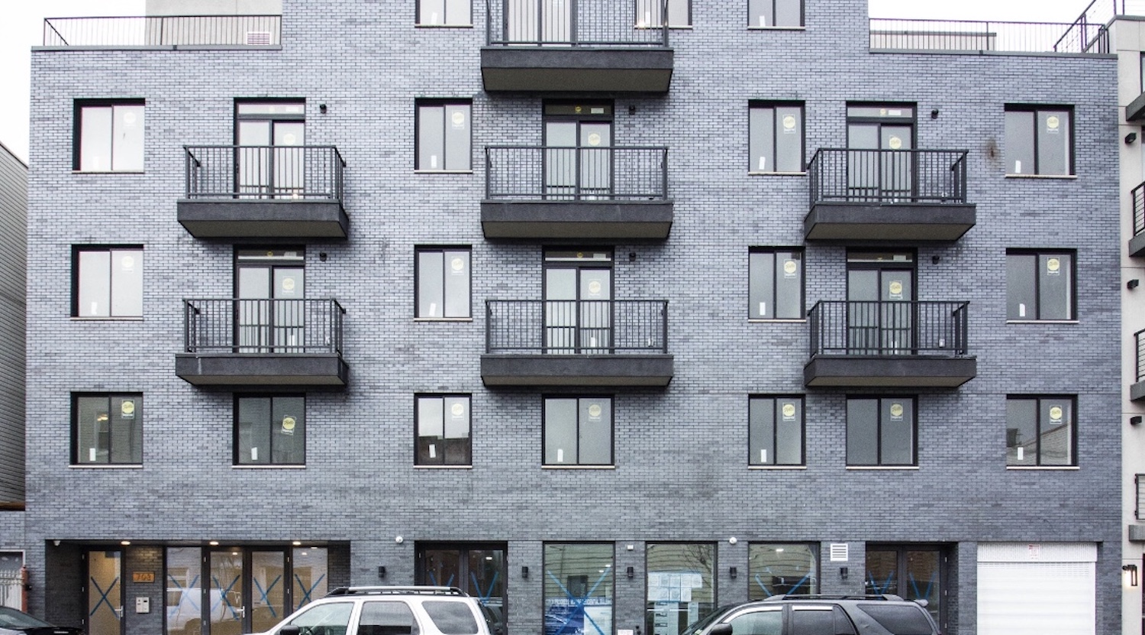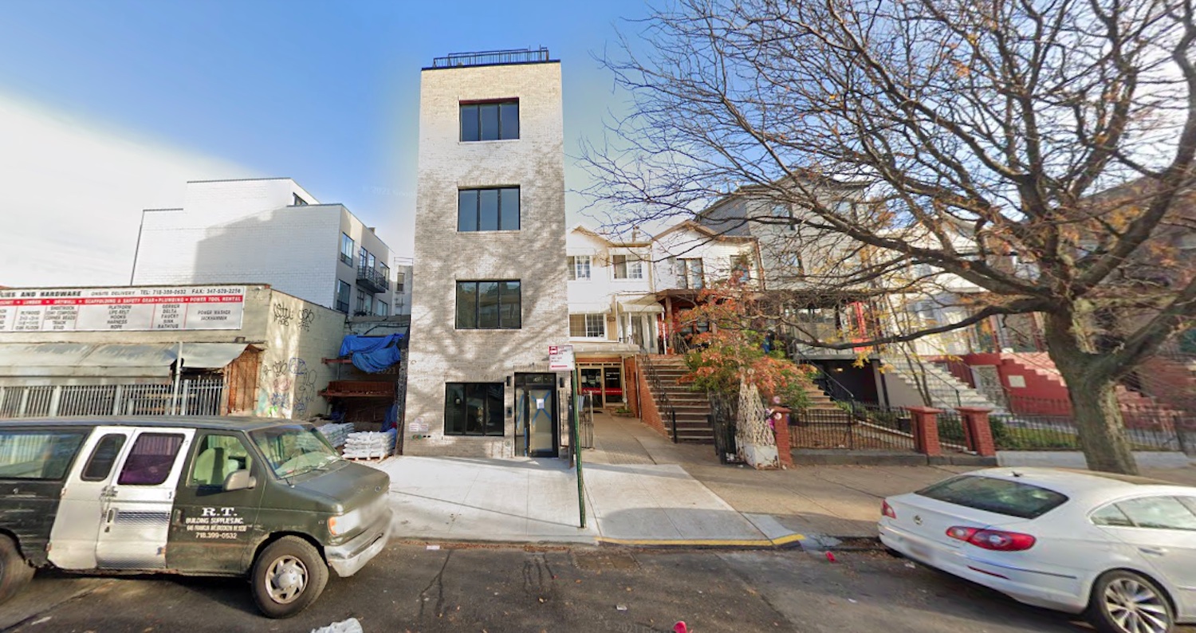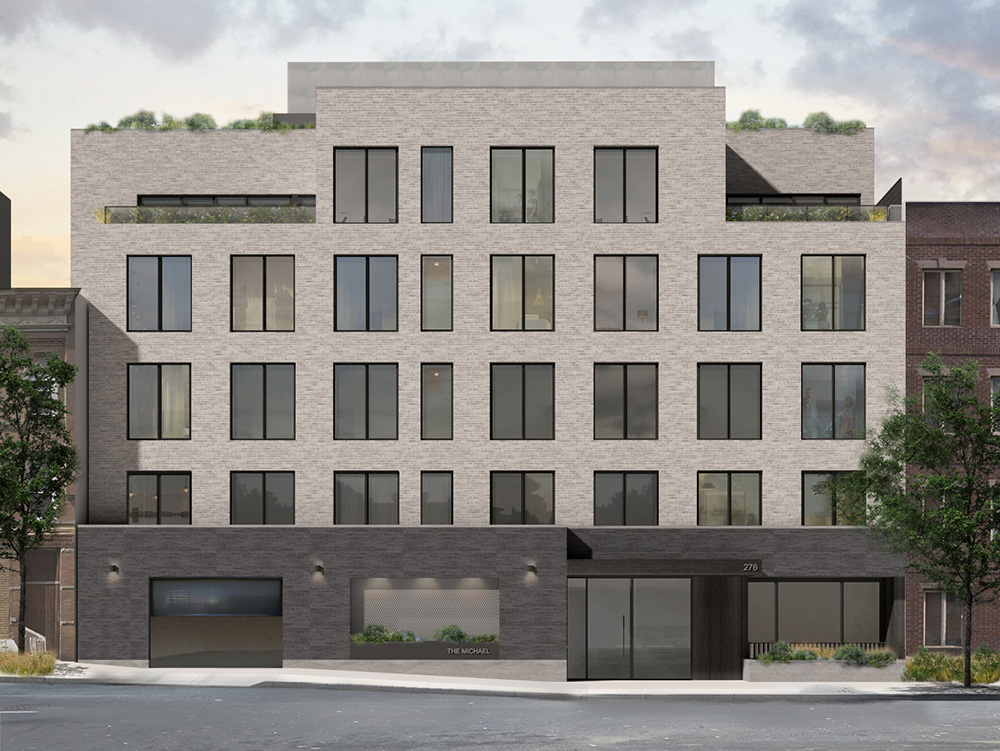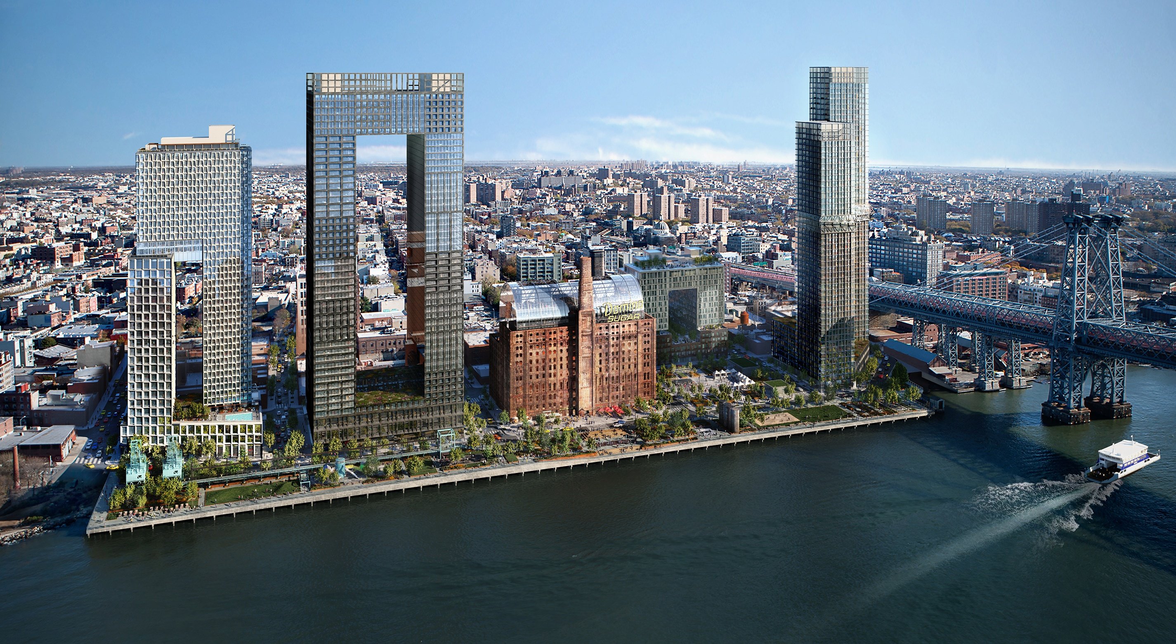Permits Filed for 12 Rockwell Place in Fort Greene, Brooklyn
Permits have been filed for a five-story mixed-use building at 12 Rockwell Place in Fort Greene, Brooklyn. Located between Dekalb Avenue and Fulton Street, the through lot is also addressed as 623 Fulton Street. The site is within walking distance of the Dekalb Avenue subway station, serviced by the B, Q, and R trains and the Nevins Street station, serviced by the 2, 3, 4, and 5 trains. Rabsky Group under the 625 Fulton A LLC is listed as the owner behind the applications.

