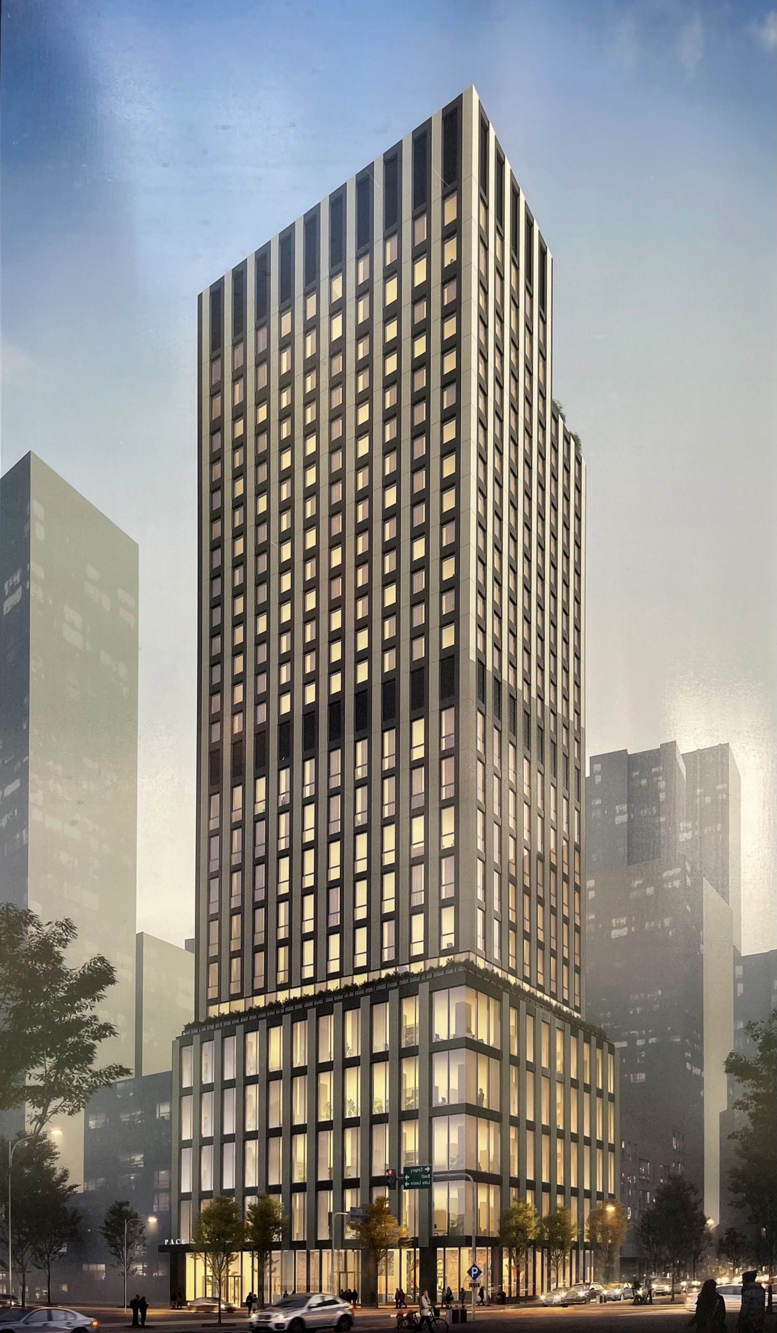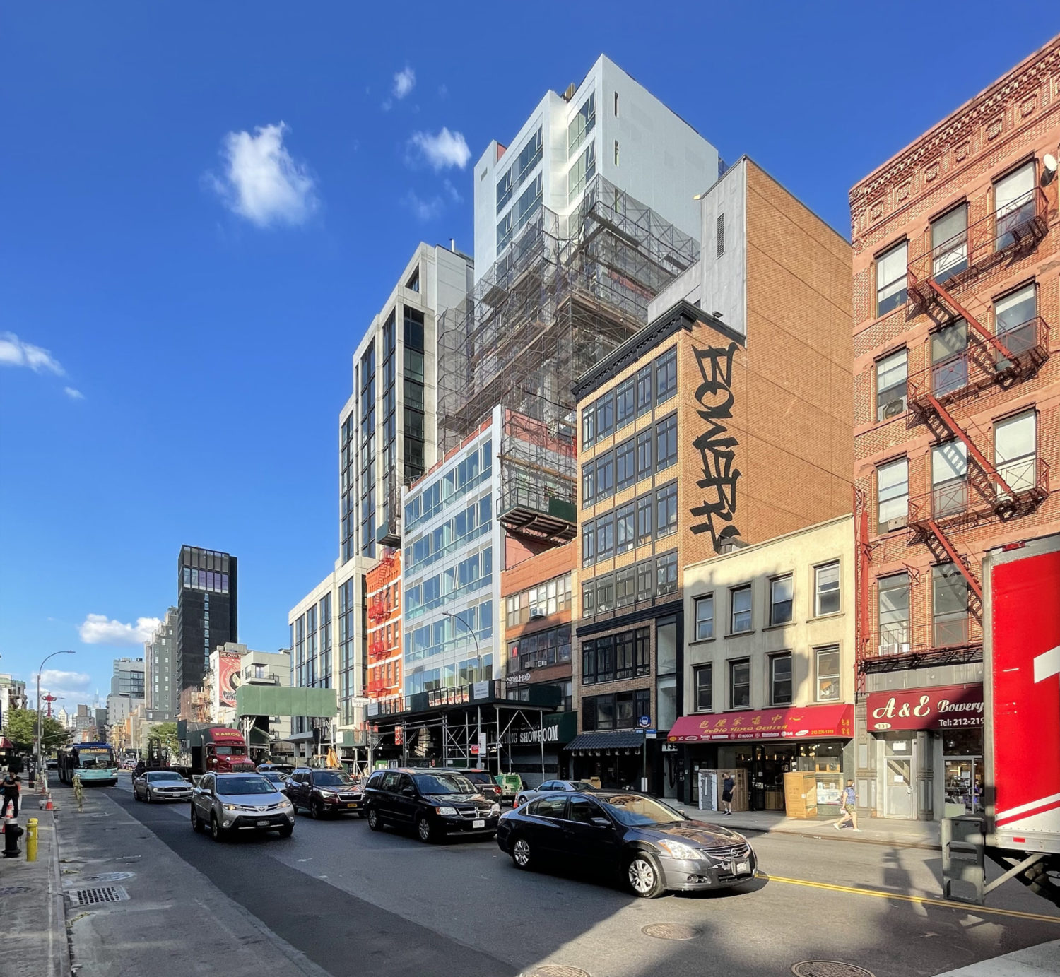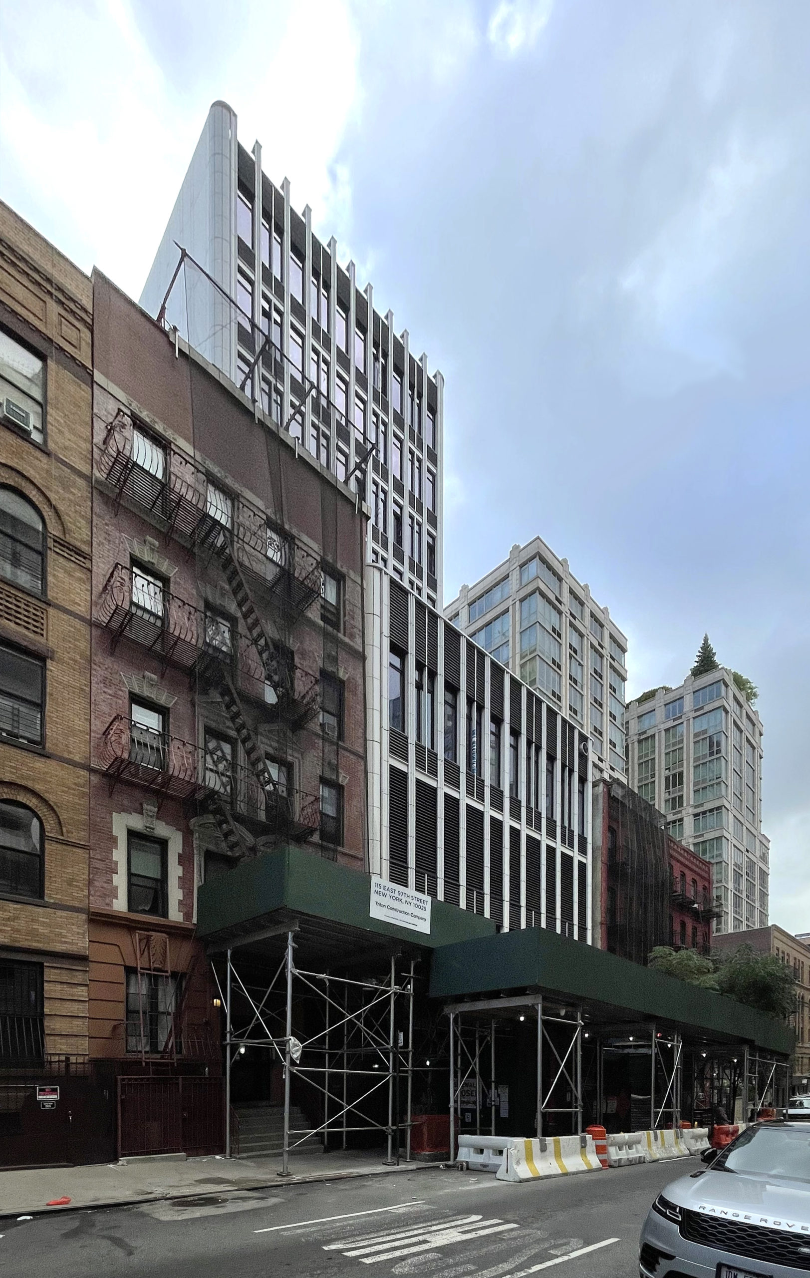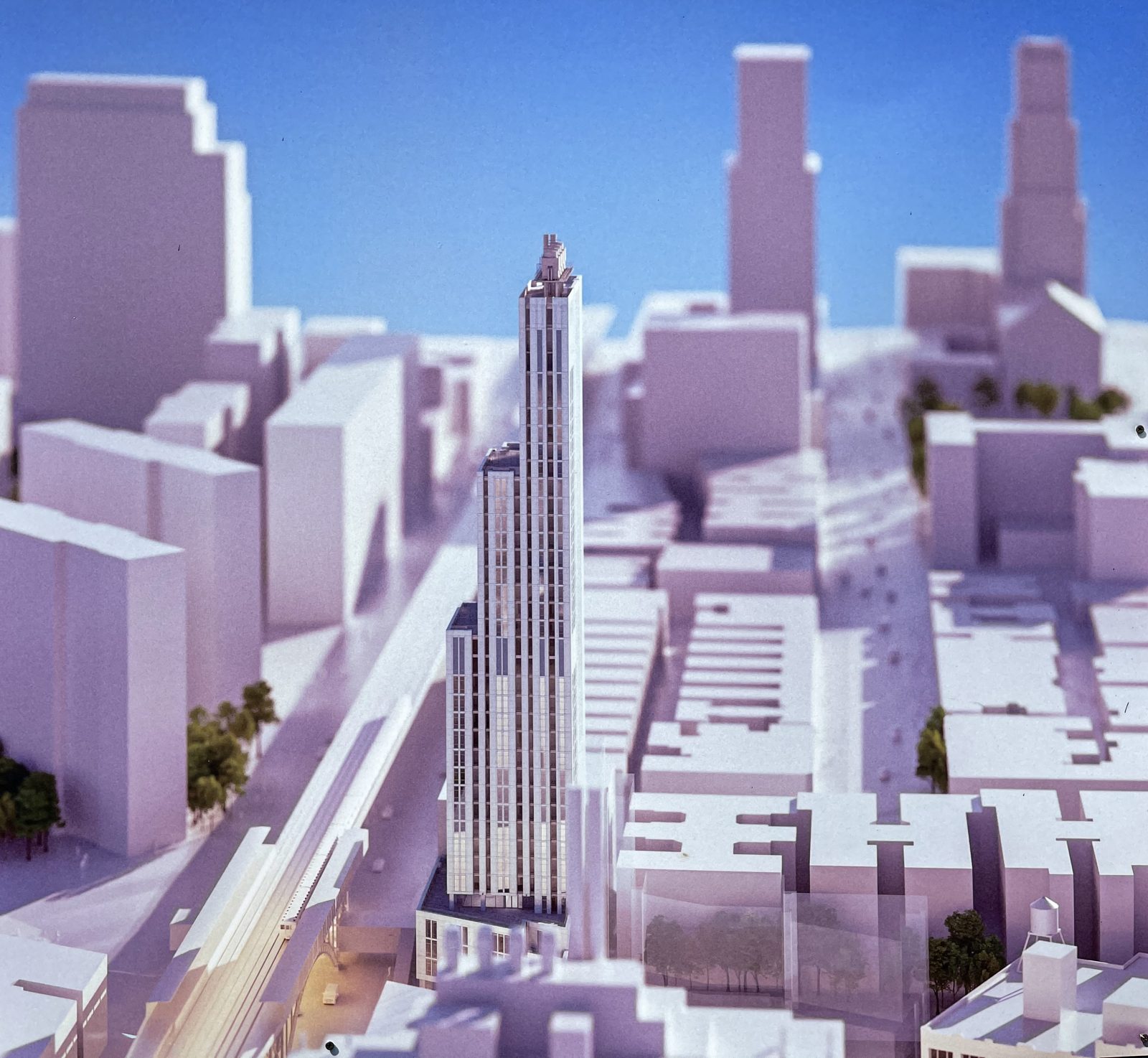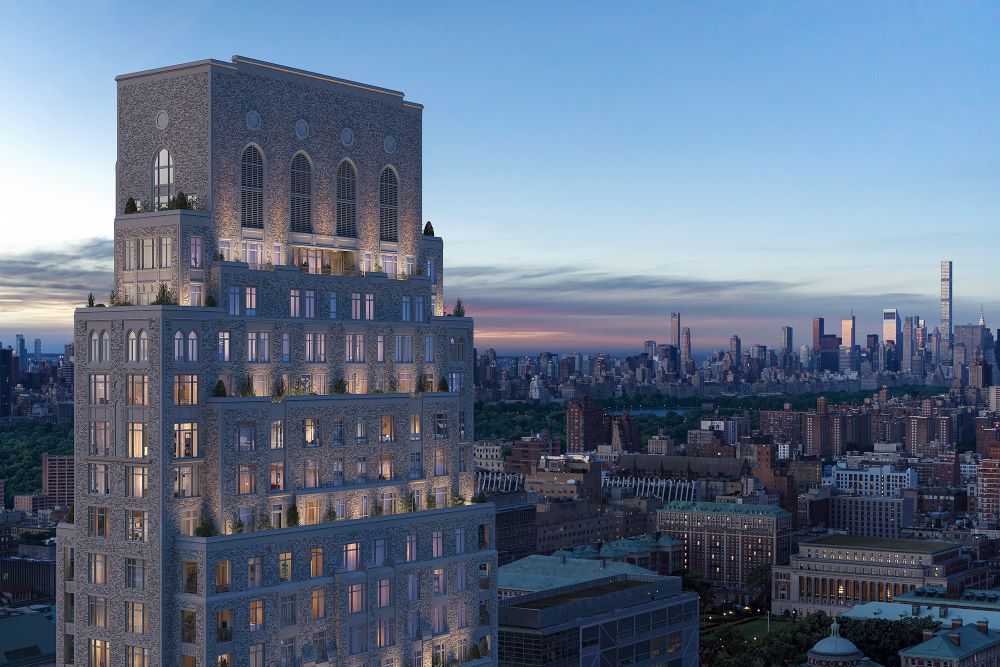Pace University Tower Tops Out at 15 Beekman Street in Financial District, Manhattan
Construction has topped out and façade work is underway on 15 Beckman Street, Pace University’s 27-story campus expansion in the Financial District. Designed by Manish Chadha of Ismael Leyva Architects and developed by SL Green Realty, the 338-foot-tall tower will yield 213,084 square feet with classrooms, dorm rooms, a dining facility, library, and a learning center. New Line Structures & Development is the general contractor for the property, which is alternately addressed as 126-132 Nassau Street and is located at the corner of Beekman and Nassau Streets.

