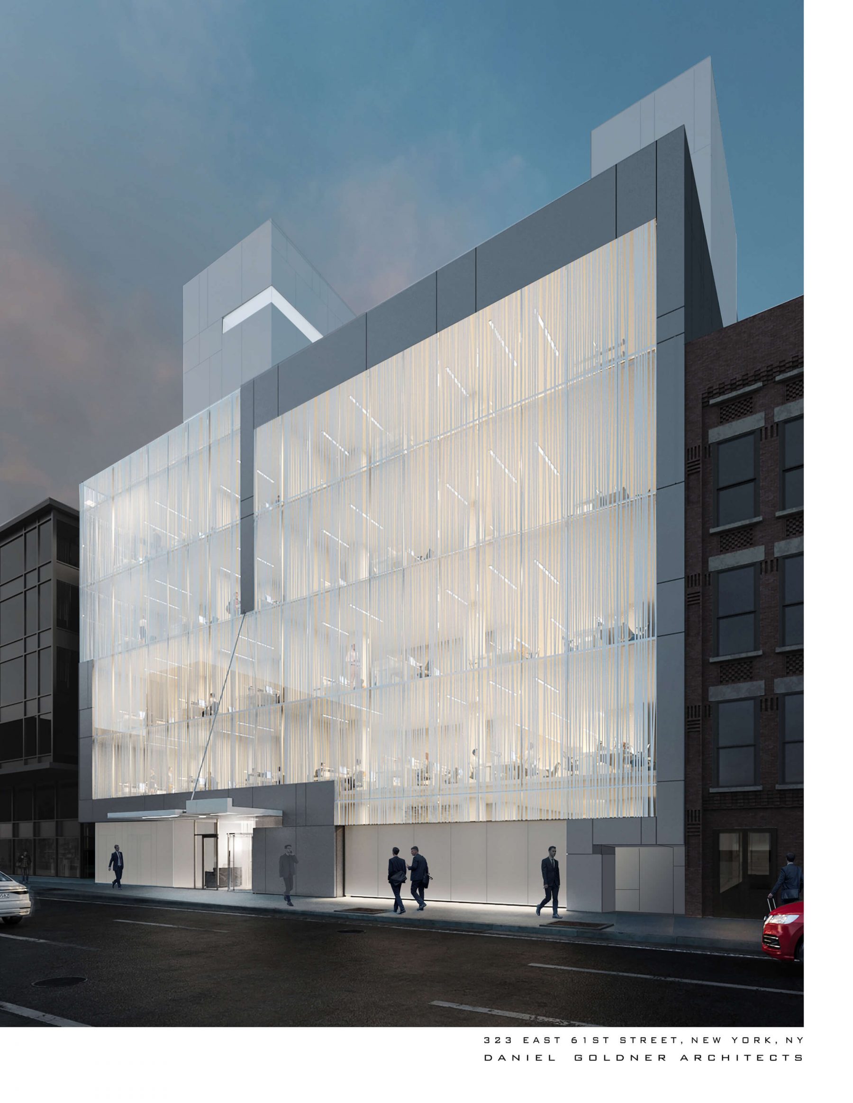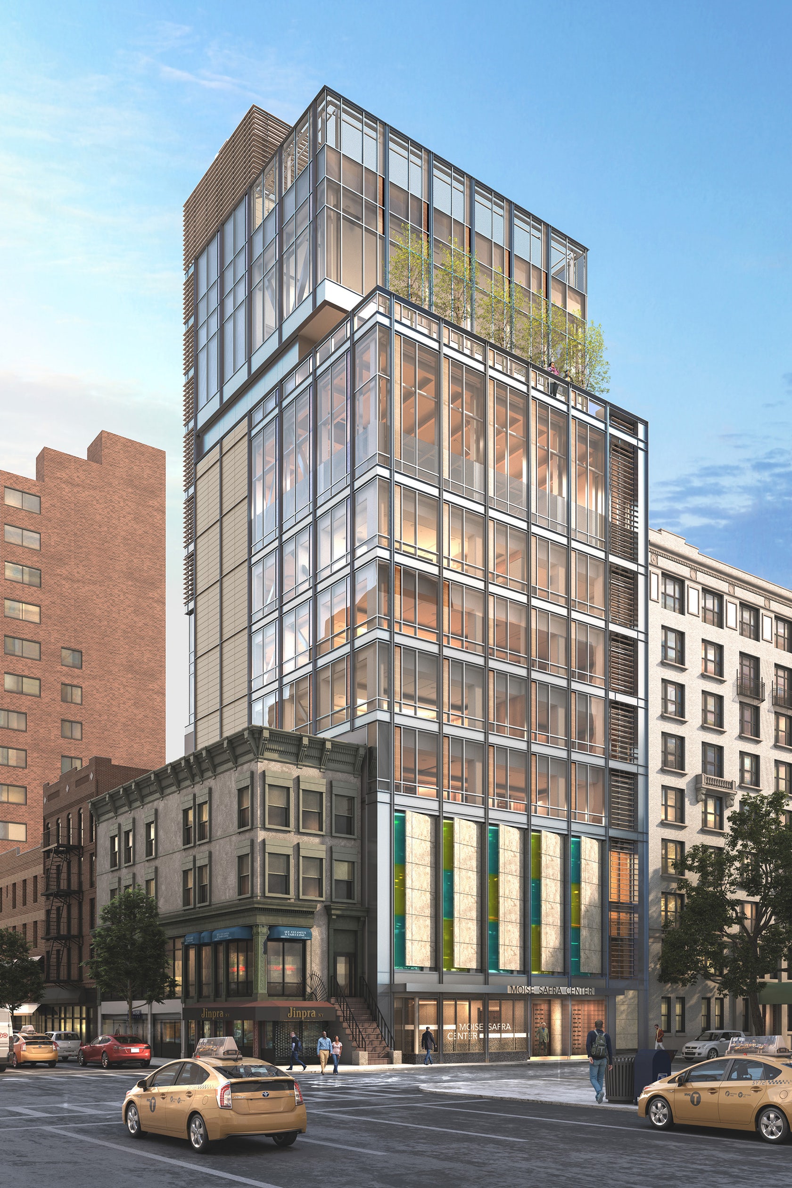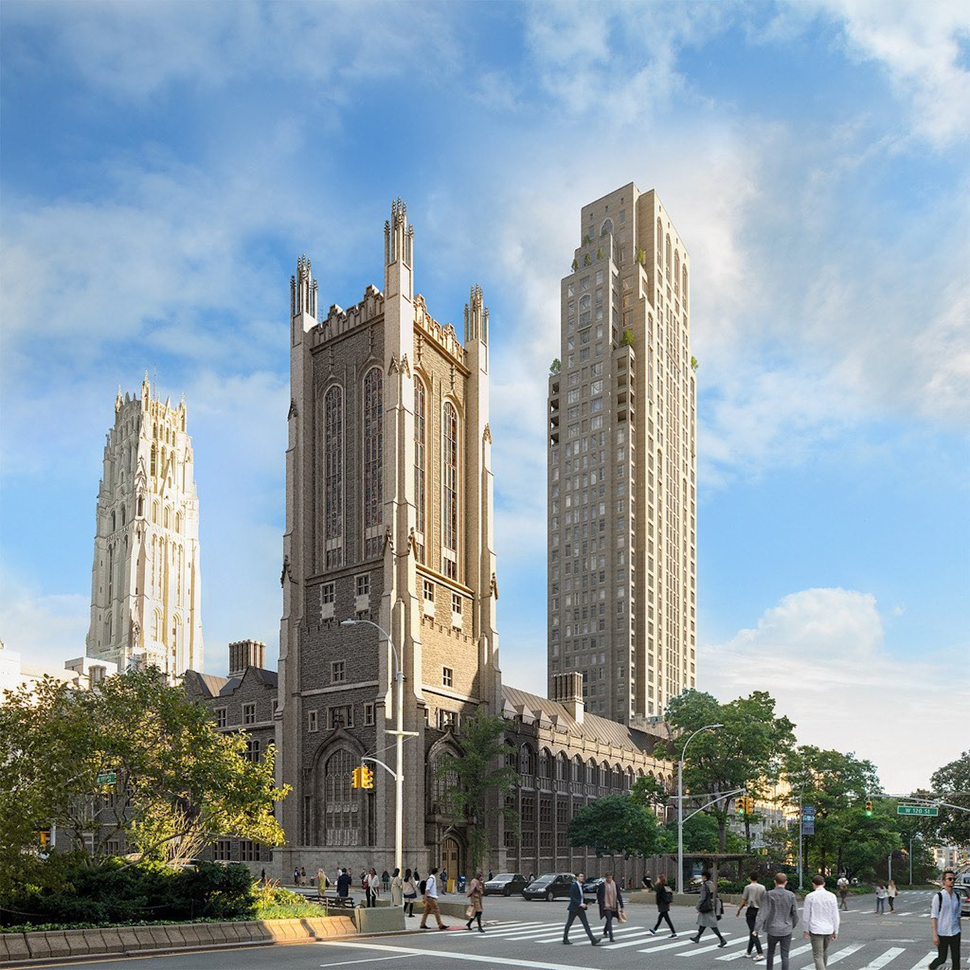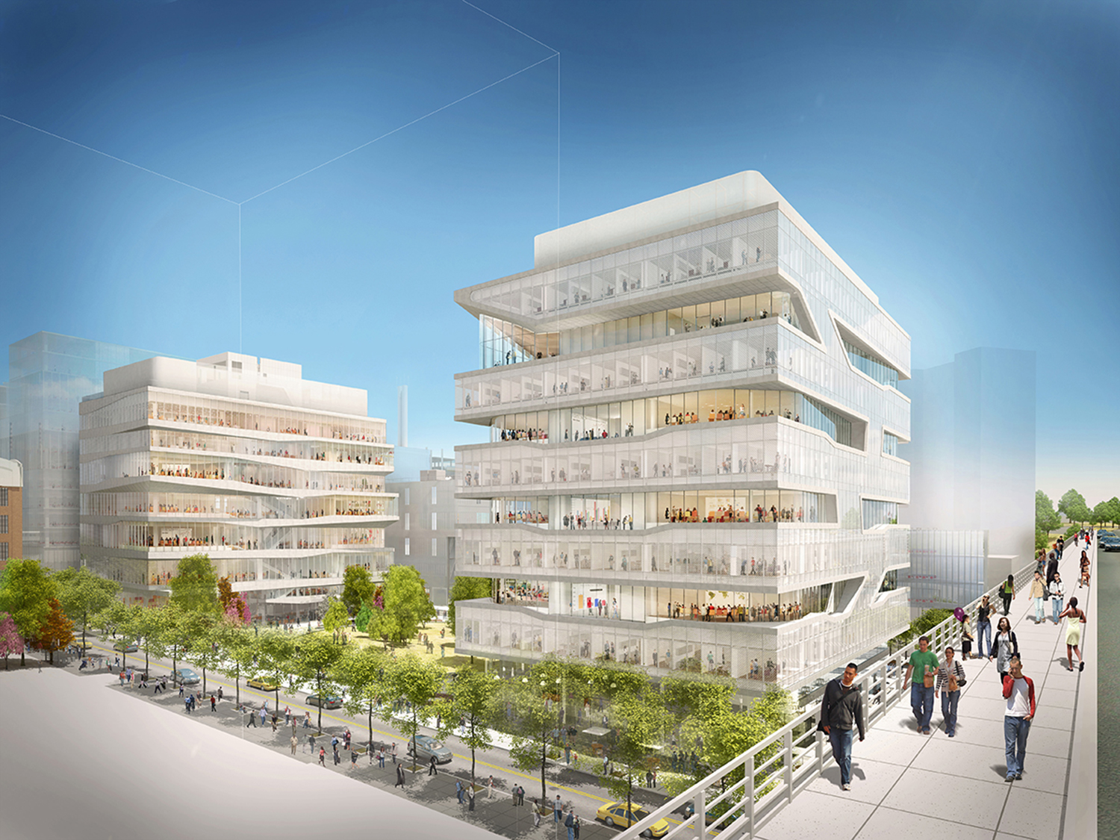323 East 61st Street’s Etched Glass Curtain Wall Begins Installation on the Upper East Side
Installation of 323 East 61st Street‘s signature etched glass curtain wall has begun as work continues on the Upper East Side project. Memorial Sloan Kettering is set to lease the entire six-story structure, which is designed by Daniel Goldner Architects and developed by LaSalle Investment Management and William Macklowe Company. Located between First and Second Avenues, the building stands 74 feet tall and will yield 61,740 square feet, of which 49,750 square feet will be dedicated to community facilities.





